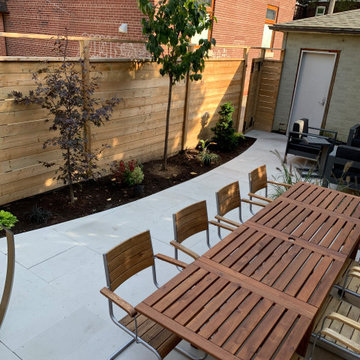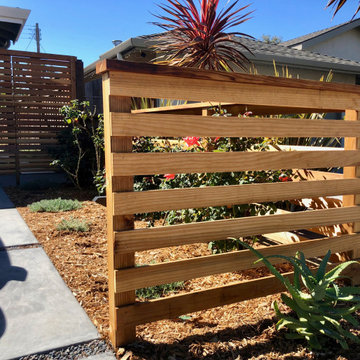Giardini marroni con recinzione in legno - Foto e idee
Filtra anche per:
Budget
Ordina per:Popolari oggi
181 - 200 di 713 foto
1 di 3
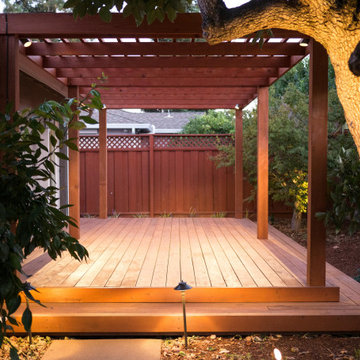
Esempio di un giardino tradizionale esposto a mezz'ombra di medie dimensioni e dietro casa con pedane e recinzione in legno
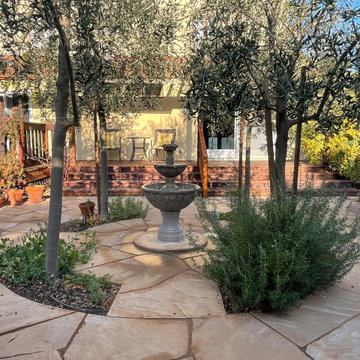
Instead of selling, our clients opted for a much overdue backyard transformation. BE Landscape Design removed the old lawn and deck, and replaced them with outdoor dining, kitchen, lounge, fire-pit, a central fountain, olive trees and so much more. Perfect for Holiday gatherings with family and friends.
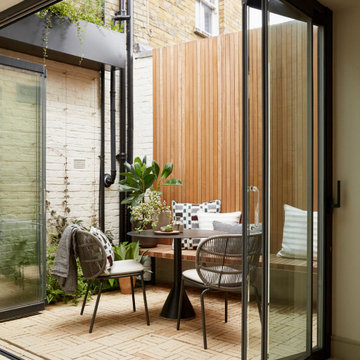
Immagine di un piccolo giardino minimal esposto a mezz'ombra in cortile in autunno con pavimentazioni in mattoni e recinzione in legno
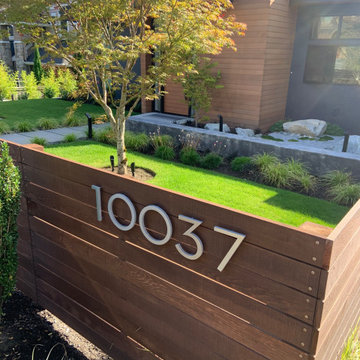
Esempio di un giardino xeriscape minimalista esposto in pieno sole di medie dimensioni e davanti casa con pavimentazioni in cemento e recinzione in legno
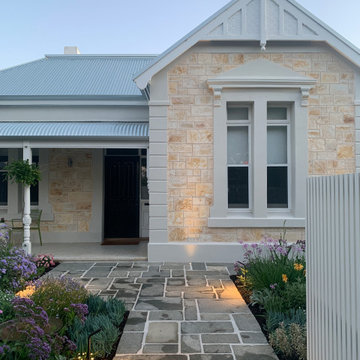
MALVERN | WATTLE HOUSE
Front garden Design | Stone Masonry Restoration | Colour selection
The client brief was to design a new fence and entrance including garden, restoration of the façade including verandah of this old beauty. This gorgeous 115 year old, villa required extensive renovation to the façade, timberwork and verandah.
Withing this design our client wanted a new, very generous entrance where she could greet her broad circle of friends and family.
Our client requested a modern take on the ‘old’ and she wanted every plant she has ever loved, in her new garden, as this was to be her last move. Jill is an avid gardener at age 82, she maintains her own garden and each plant has special memories and she wanted a garden that represented her many gardens in the past, plants from friends and plants that prompted wonderful stories. In fact, a true ‘memory garden’.
The garden is peppered with deciduous trees, perennial plants that give texture and interest, annuals and plants that flower throughout the seasons.
We were given free rein to select colours and finishes for the colour palette and hardscaping. However, one constraint was that Jill wanted to retain the terrazzo on the front verandah. Whilst on a site visit we found the original slate from the verandah in the back garden holding up the raised vegetable garden. We re-purposed this and used them as steppers in the front garden.
To enhance the design and to encourage bees and birds into the garden we included a spun copper dish from Mallee Design.
A garden that we have had the very great pleasure to design and bring to life.
Residential | Building Design
Completed | 2020
Building Designer Nick Apps, Catnik Design Studio
Landscape Designer Cathy Apps, Catnik Design Studio
Construction | Catnik Design Studio
Lighting | LED Outdoors_Architectural
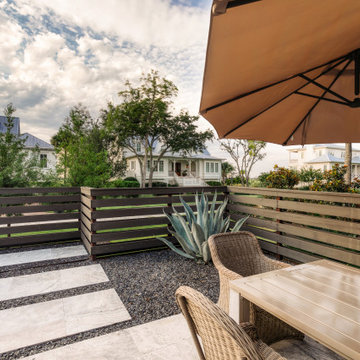
pool side patio
Ispirazione per un giardino costiero esposto in pieno sole di medie dimensioni e dietro casa con graniglia di granito e recinzione in legno
Ispirazione per un giardino costiero esposto in pieno sole di medie dimensioni e dietro casa con graniglia di granito e recinzione in legno
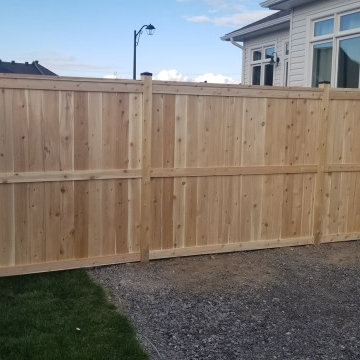
We built a gorgeous 6'h white cedar fence for this customer who wanted to closely match the design of the existing builders fence that was installed along the rear property line.
Like our pressure treated wood fences, we start with securing the 2x4 rails with Simpson Strong-Tie FB ZMAX fence rail brackets to the 4x4 posts. The fence boards are secured with stainless steel screws to resist corrosion, unlike galvanized nails or screws which contain zinc and will react with your new white cedar fence over time.causing staining.
1x4 trim boards are installed over the screws for a professional finish, while a 2x4 top rail and black powder coated post caps finish the fence off in style.
The double gate features self closing hinges, a heavy duty latch system and cane bolt to provide anchoring for one side.
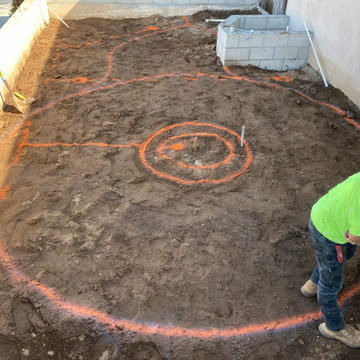
Landscape Logic creates amazing designs and installations. Most or our projects include a shade structure, an outdoor kitchen, a firepit, sometimes a fireplace, pool and spa, artificial turf, plants, trees, outdoor lighting, and drip irrigation.
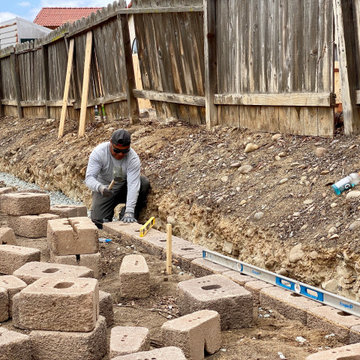
Landscape Logic creates amazing designs and installations. Most or our projects include a shade structure, an outdoor kitchen, a firepit, sometimes a fireplace, pool and spa, artificial turf, plants, trees, outdoor lighting, and drip irrigation. We are using a fun deco tile on this retaining wall.
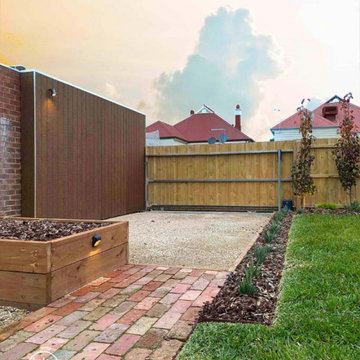
But first: check out the BEFORE photo - the transformation is extraordinary and gives maximum bang for buck! Red bricks were salvaged on site and reused for a new garden path.
As garden designers, we're always keen to hide unsightly features within an exterior space, and a freestanding timber-clad feature wall was a great option to modernise the garden wall.
Raised garden planters add layered visual interest to the landscape design. The garden boasts an easy-care architectural planting schedule. Strategic garden lighting gives ambience for the owners to enjoy the space at night.
New Brunswick garden design & installation by Boodle Concepts, based in Melbourne & Kyneton, Macedon Ranges.
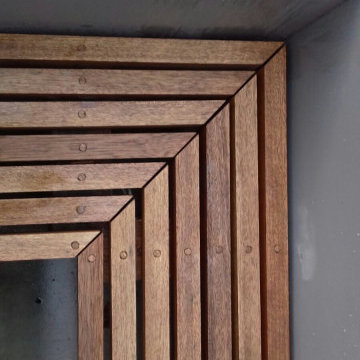
Detailing of bench with dowel caps on screws
Foto di un piccolo giardino minimal esposto a mezz'ombra dietro casa in primavera con pavimentazioni in pietra naturale e recinzione in legno
Foto di un piccolo giardino minimal esposto a mezz'ombra dietro casa in primavera con pavimentazioni in pietra naturale e recinzione in legno
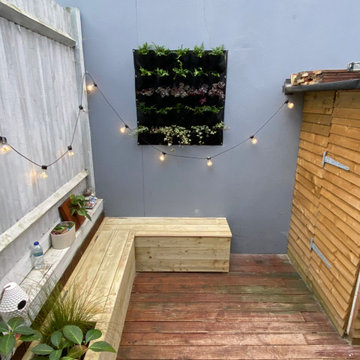
Small Garden Build, new built in storage. Pergola for height, and climbing plants. Step- re built, for more room. Pocket living wall. New wood planters, new plants. Garden shelf for homing herbs by the back door!
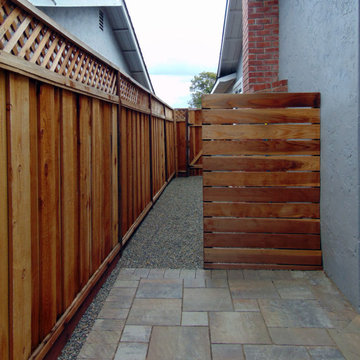
Idee per un grande giardino formale boho chic esposto in pieno sole dietro casa in primavera con un focolare, pavimentazioni in pietra naturale e recinzione in legno
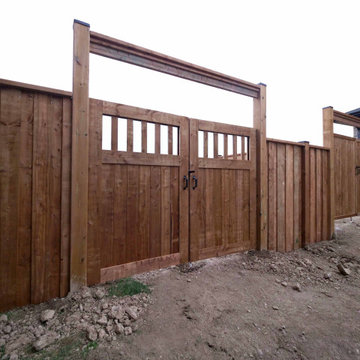
Custom double gate with a bespoke viewing screen!
Idee per un giardino moderno con recinzione in legno
Idee per un giardino moderno con recinzione in legno
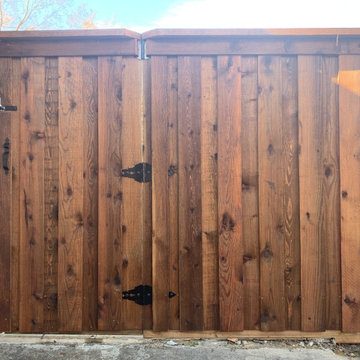
This was a pretty standard, HOA Compliant fence construction project. We were happy with how fast we did it, considering it was on the larger side for residential wooden fence building.
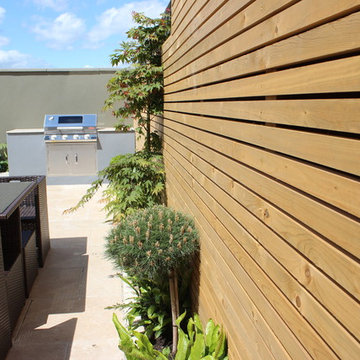
Edward Cullen Amazon Landscaping and Garden Design
m ALCI
01 4060004
Amazonlandscaping.ie
Ispirazione per un giardino formale design esposto in pieno sole di medie dimensioni e dietro casa in estate con un ingresso o sentiero, pavimentazioni in pietra naturale e recinzione in legno
Ispirazione per un giardino formale design esposto in pieno sole di medie dimensioni e dietro casa in estate con un ingresso o sentiero, pavimentazioni in pietra naturale e recinzione in legno
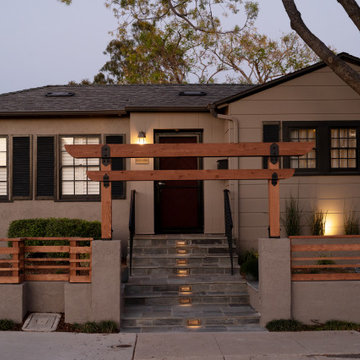
A wood fence with a brand new entrance made out of blue pavers
Immagine di un giardino formale etnico esposto in pieno sole di medie dimensioni e davanti casa in estate con pavimentazioni in mattoni e recinzione in legno
Immagine di un giardino formale etnico esposto in pieno sole di medie dimensioni e davanti casa in estate con pavimentazioni in mattoni e recinzione in legno
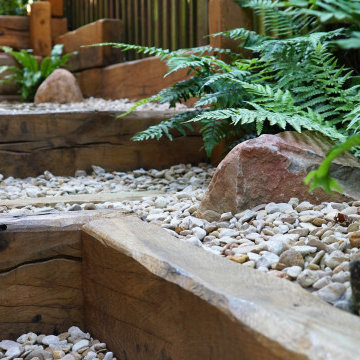
We often see side gardens and forget about them. They’re unloved and underutilised just because they can be a bit small and dark. This particular side garden could be seen from inside the client’s home. It was time to give it some love and much needed revitalising.
Karl carried out the initial site survey understanding this space needed a redesign but also needed to be mindful of the ongoing damp. The clients changed the window as a preventative measure.
Taking a look at the rest of the garden it’s filled with ferns and many other beautiful plants. From here Karl decided to continue this very organic theme in the side garden. Avoiding interrupting the damp course there would need to be a stepped arrangement. These steps would also allow access to the water butts at the top. The client uses these to sustainably water the rest of the garden.
Karl kept the materials pallet simple and natural choosing French oak sleepers paired with natural York stones stepping stones, gravel and planting. This scheme can then be left alone to grow and be admired from inside the home. Adding more detail to the sleepers by hand using chisels, routers and sanders gave them an incredibly rustic aesthetic. In these pictures this the French Oak sleepers have been treated with Owatrol Textrol oil with a Honey tint to give them a warmer richer colour.
Giardini marroni con recinzione in legno - Foto e idee
10
