Giardini marroni con recinzione in legno - Foto e idee
Filtra anche per:
Budget
Ordina per:Popolari oggi
141 - 160 di 713 foto
1 di 3
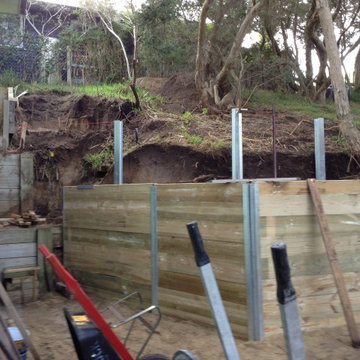
The brief of this project was very clear and simple.
The clients wanted to transform their overgrown and non functional back yard to a usuable and practical space.
The location is in Rye, Vic. The solution was to build tiered retaining walls to stabilize the slope and create level and usuable platforms.
This proved challanging as the soil mostly contains sand, especially here on the lower end of the peninsula, which made excavating easy however difficult to retain the cut once excavated.
Therefore the retaining walls had to be constructed in stages, bottom wall to top wall, back filling and stabilizing the hill side as the next wall got erected.
The end result met all expectations of the clients and the back yard was transformed from an unusable slope to a functional and secure space.
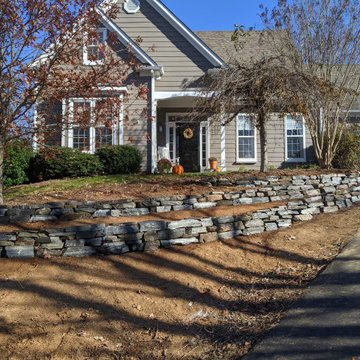
Dry-stack non-mortar hillside terracing with natural stone. Frist, we removed about 3 tons of heavy juniper and then terraced the area in a gorgeous exponentially curving design.
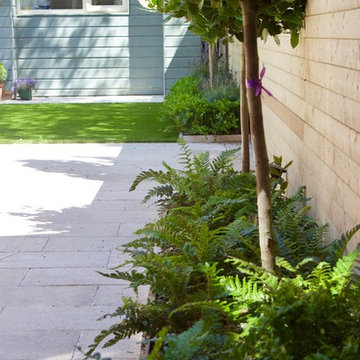
Gold Granite Patio Boxwood Lollipop planting in urban Garden Design by Amazon Landscaping and Garden Design
014060004
AmazonLandscaping.ie
Ispirazione per un piccolo giardino formale minimal esposto a mezz'ombra dietro casa in estate con un ingresso o sentiero, pavimentazioni in pietra naturale e recinzione in legno
Ispirazione per un piccolo giardino formale minimal esposto a mezz'ombra dietro casa in estate con un ingresso o sentiero, pavimentazioni in pietra naturale e recinzione in legno
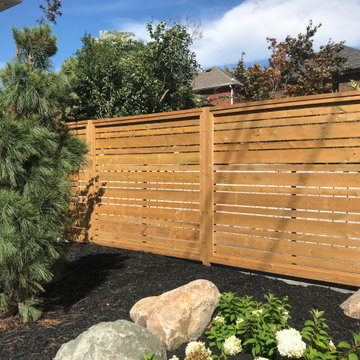
Clean new stone walls to keep this sloped front yard looking its best.
Foto di un piccolo orto rialzato classico esposto in pieno sole davanti casa in estate con pavimentazioni in cemento e recinzione in legno
Foto di un piccolo orto rialzato classico esposto in pieno sole davanti casa in estate con pavimentazioni in cemento e recinzione in legno
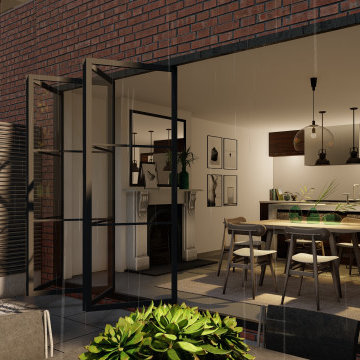
Our clients wanted to transform the outdoor terrace of their Victorian property in Bermondsey into an al fresco dining spot. We designed a contemporary terrace with plush tropical greenery to pair seamlessly with the modern interior style.
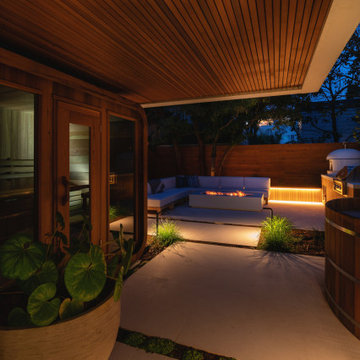
Photography: Travis Rhoads Photography
Immagine di un piccolo giardino moderno esposto a mezz'ombra dietro casa con un focolare, pavimentazioni in cemento e recinzione in legno
Immagine di un piccolo giardino moderno esposto a mezz'ombra dietro casa con un focolare, pavimentazioni in cemento e recinzione in legno
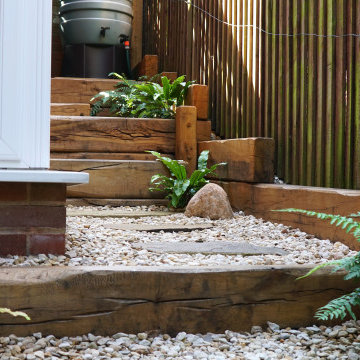
We often see side gardens and forget about them. They’re unloved and underutilised just because they can be a bit small and dark. This particular side garden could be seen from inside the client’s home. It was time to give it some love and much needed revitalising.
Karl carried out the initial site survey understanding this space needed a redesign but also needed to be mindful of the ongoing damp. The clients changed the window as a preventative measure.
Taking a look at the rest of the garden it’s filled with ferns and many other beautiful plants. From here Karl decided to continue this very organic theme in the side garden. Avoiding interrupting the damp course there would need to be a stepped arrangement. These steps would also allow access to the water butts at the top. The client uses these to sustainably water the rest of the garden.
Karl kept the materials pallet simple and natural choosing French oak sleepers paired with natural York stones stepping stones, gravel and planting. This scheme can then be left alone to grow and be admired from inside the home. Adding more detail to the sleepers by hand using chisels, routers and sanders gave them an incredibly rustic aesthetic. In these pictures this the French Oak sleepers have been treated with Owatrol Textrol oil with a Honey tint to give them a warmer richer colour.
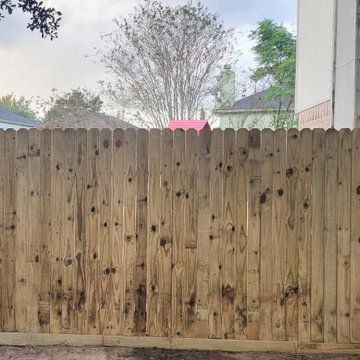
Privacy fence with rot-board. Screwed in pickets and trim along top to prevent warping.
Idee per un grande privacy in giardino chic esposto in pieno sole dietro casa con recinzione in legno
Idee per un grande privacy in giardino chic esposto in pieno sole dietro casa con recinzione in legno
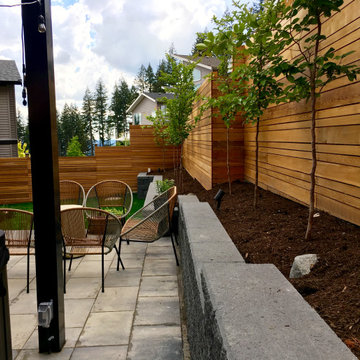
Overlooking the steps of the retaining wall
Foto di un giardino minimalista esposto in pieno sole di medie dimensioni e dietro casa in primavera con un muro di contenimento, recinzione in legno e pacciame
Foto di un giardino minimalista esposto in pieno sole di medie dimensioni e dietro casa in primavera con un muro di contenimento, recinzione in legno e pacciame
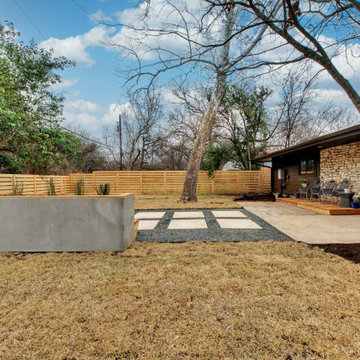
This mid-century modern home features a bench with an integrated planter and multiple lounge areas
Foto di un giardino minimalista esposto in pieno sole di medie dimensioni e dietro casa con pavimentazioni in cemento e recinzione in legno
Foto di un giardino minimalista esposto in pieno sole di medie dimensioni e dietro casa con pavimentazioni in cemento e recinzione in legno
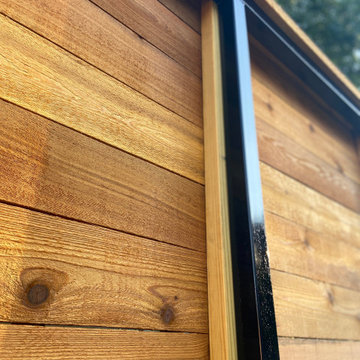
This client wanted help with the HOA process, and we were happy to help. Making all of the decisions that were both aesthetically pleasing to the family and HOA compliant took a bit, but thanks to the client's patience, we finalized every little detail and started construction.
After demolishing their pre-existing wrought iron, which was much smaller than the linear footage for the future fence, we constructed a light, beautiful horizontal-board fence with a solar panel powered automatic gate to boot. As one of the only horizontal fences in the neighborhood, we're proud of the appeal that it adds to the area.
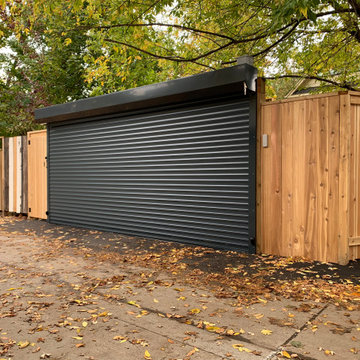
Foto di un vialetto d'ingresso moderno di medie dimensioni e dietro casa con cancello e recinzione in legno
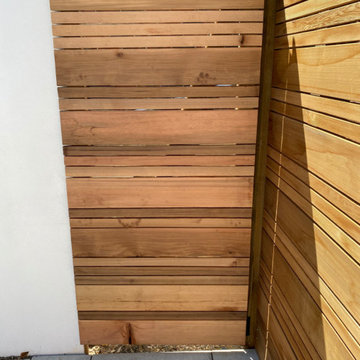
Beautiful Cedar screening wraps along one side of this garden, opposite modern white rendered walls, with industrial feeling Corten steel raised planting bed edging, sitting against modern Porcelain paving.
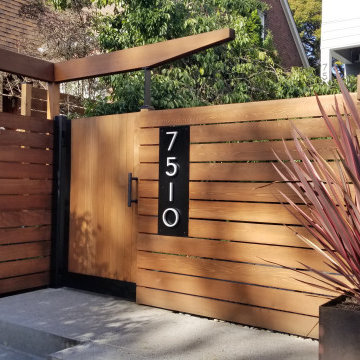
We created a new front yard entry sequence, gate, and entry pathway on a very public and busy streetscape. Visible house numbers, contemporary styling, and congruent design with the architecture were the main goals.
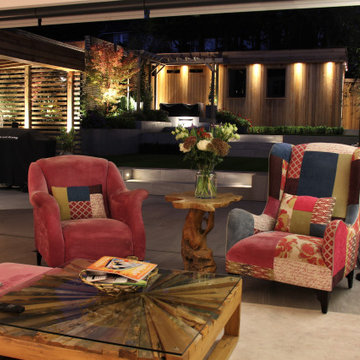
With the folding full width house rear doors the house and garden deliver the full 'inside/outside' experience. Here, seen at night the atmospheric lighting blends the two spaces seamlessly together.
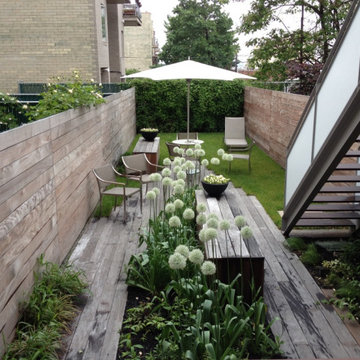
Narrow modern garden in a new townhouse development
Foto di un piccolo giardino esposto a mezz'ombra dietro casa in primavera con pedane e recinzione in legno
Foto di un piccolo giardino esposto a mezz'ombra dietro casa in primavera con pedane e recinzione in legno
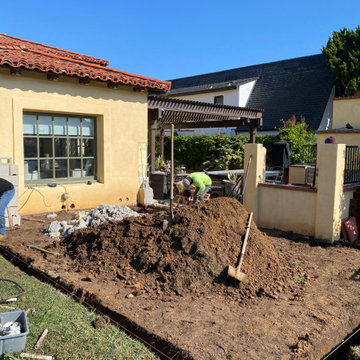
Landscape Logic creates amazing designs and installations. Most or our projects include a shade structure, an outdoor kitchen, a firepit, sometimes a fireplace, pool and spa, artificial turf, plants, trees, outdoor lighting, and drip irrigation.
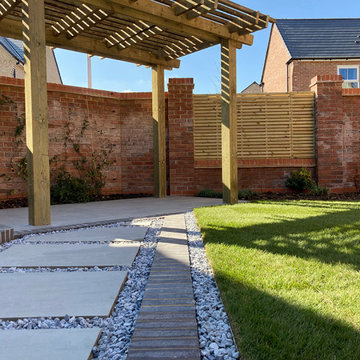
Decorative Bespoke Pergola with Hit and Miss panelling
Immagine di un giardino formale minimal esposto a mezz'ombra di medie dimensioni e dietro casa in estate con sassi di fiume e recinzione in legno
Immagine di un giardino formale minimal esposto a mezz'ombra di medie dimensioni e dietro casa in estate con sassi di fiume e recinzione in legno
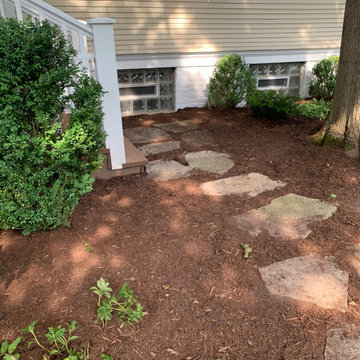
The stately home in Highland Park needed a few outdoor updates. The backyard paths were walkable and uneven.
The plantings were overgrown and the fencing was falling down. This staircase was rebuilt and a better pathway was installed
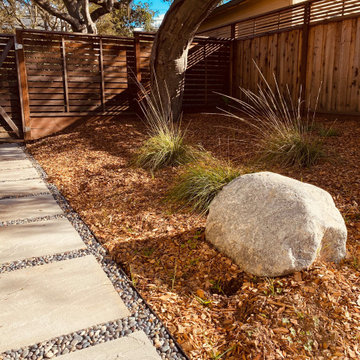
Foto di un giardino minimalista esposto a mezz'ombra di medie dimensioni e nel cortile laterale con pavimentazioni in pietra naturale e recinzione in legno
Giardini marroni con recinzione in legno - Foto e idee
8