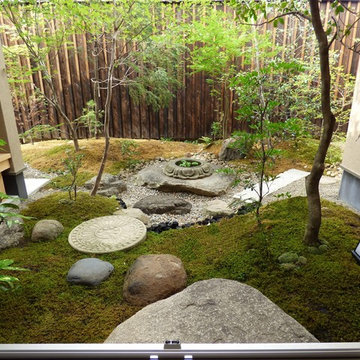Giardini in ombra verdi - Foto e idee
Filtra anche per:
Budget
Ordina per:Popolari oggi
121 - 140 di 6.497 foto
1 di 3
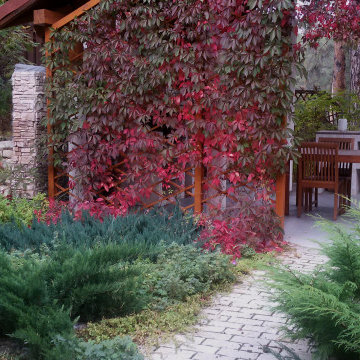
Esempio di un privacy in giardino chic in ombra di medie dimensioni e dietro casa in autunno con pavimentazioni in cemento
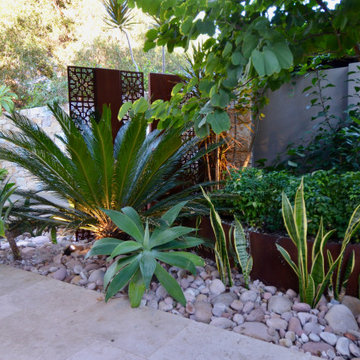
Ispirazione per un piccolo giardino minimal in ombra dietro casa in estate con sassi di fiume
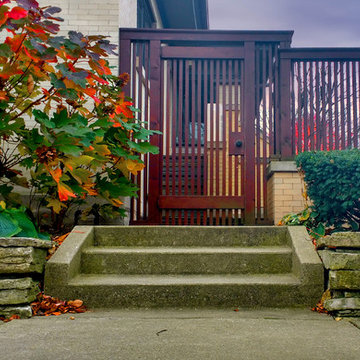
The fine details of this home speak volumes to the Oak Park Prairie Style, Made popular by resident Frank Lloyd Wright. The plantings help to frame this garden entrance.
Photo Credit: Associate Landscape Designer Steffi Reyes-Thomas
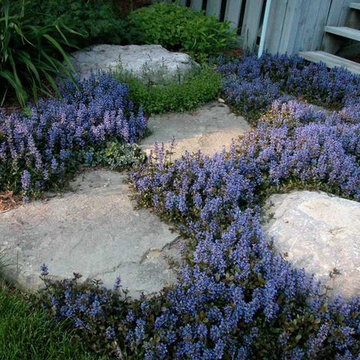
Here, we planted succulents between large stepping stones to add color and soft texture to a walkway. The area surrounding the walkway was also planted with succulents, perennials, and grasses. This combined with the stone used creates a naturalistic environment.
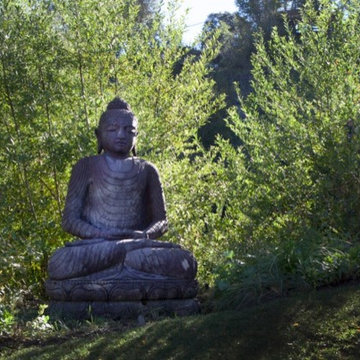
In this extensive landscape transformation, Campion Walker took a secluded house nestled above a running stream and turned it into a multi layered masterpiece with five distinct ecological zones.
Using an established oak grove as a starting point, the team at Campion Walker sculpted the hillsides into a magnificent wonderland of color, scent and texture. Natural stone, copper, steel, river rock and sustainable Ipe hardwood work in concert with a dynamic mix of California natives, drought tolerant grasses and Mediterranean plants to create a truly breathtaking masterpiece where every detail has been considered, crafted, and reimagined.
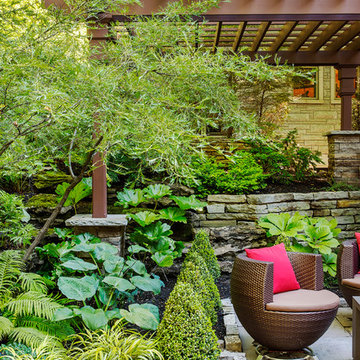
Angus McRitchie
Immagine di un giardino tropicale in ombra di medie dimensioni e in cortile in estate con fontane e pavimentazioni in pietra naturale
Immagine di un giardino tropicale in ombra di medie dimensioni e in cortile in estate con fontane e pavimentazioni in pietra naturale
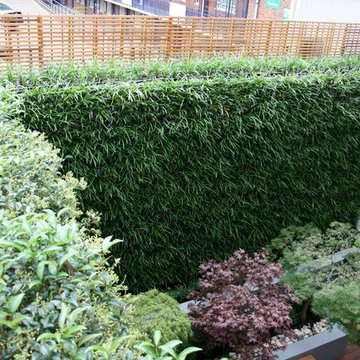
Contemporary Court Yarde Garden in Central London. Planted with Living Vertical Wall, Espalier trees and classic cloud topiary.
Designed and build by Greenlinesdesign Ltd
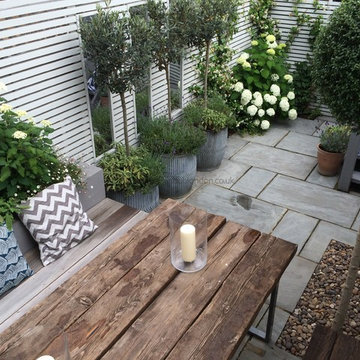
Garden Club London | Tony Woods
Esempio di un piccolo giardino minimalista in ombra dietro casa in estate con un giardino in vaso e pavimentazioni in pietra naturale
Esempio di un piccolo giardino minimalista in ombra dietro casa in estate con un giardino in vaso e pavimentazioni in pietra naturale
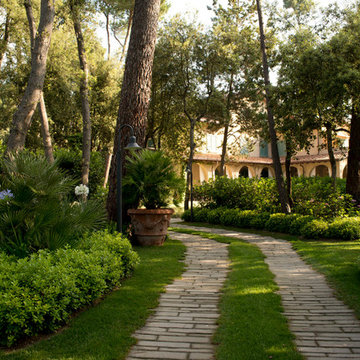
Viale di accesso alla villa realizzato con binderi in pietra. Il viale conduce ad una piazza pavimentata e poi, al parcheggio.
Entrance to the main villa.
Giuseppe Lunardini
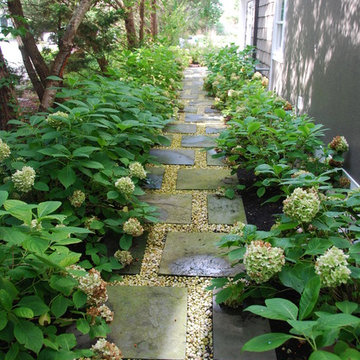
Stone Walkway with Hydrangea
Idee per un giardino tradizionale in ombra davanti casa in estate con un ingresso o sentiero e pavimentazioni in pietra naturale
Idee per un giardino tradizionale in ombra davanti casa in estate con un ingresso o sentiero e pavimentazioni in pietra naturale
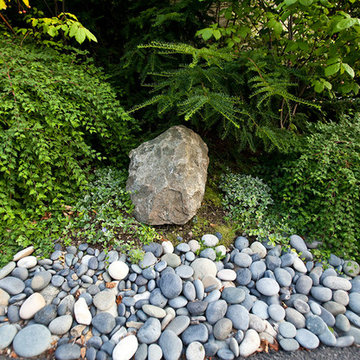
Ispirazione per un giardino in ombra di medie dimensioni e dietro casa con un giardino in vaso
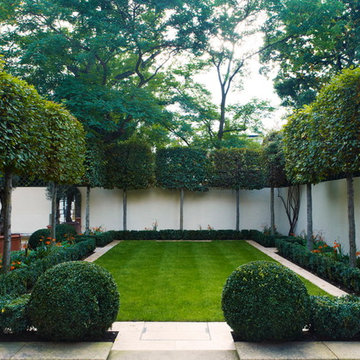
Ispirazione per un giardino design in ombra di medie dimensioni e davanti casa con un ingresso o sentiero e pavimentazioni in pietra naturale
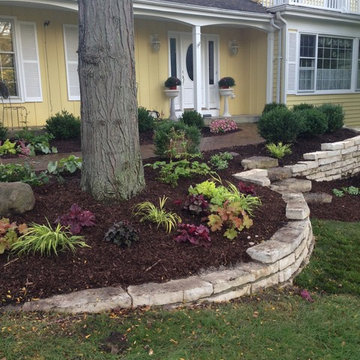
Designed to offer interest and little work, I added many varieties of Huechera and Carex to provide contrast.
Photo-Jill Davis
Immagine di un grande giardino classico in ombra davanti casa in estate con un ingresso o sentiero e pavimentazioni in pietra naturale
Immagine di un grande giardino classico in ombra davanti casa in estate con un ingresso o sentiero e pavimentazioni in pietra naturale
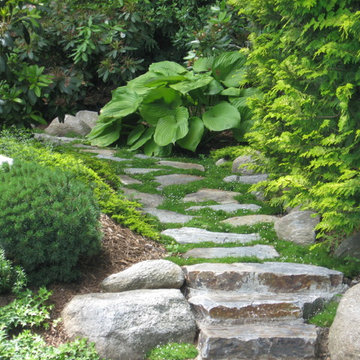
This garden path is an entry to the shade garden. The stepping stone walkway is planted with moss. The garden path meanders through the canopy of the shade garden. The garden and landscape design is in Connecticut backyard by Matthew Giampietro of Waterfalls Fountains & Gardens Inc. designed and installed the secret garden and the stepping stone walkways.
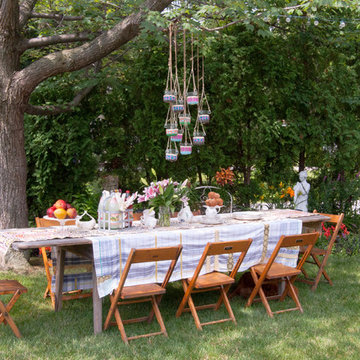
Adrienne DeRosa © 2014 Houzz Inc.
Set for an afternoon gathering, the Ciacchis' picnic table is nothing less than effortlessly elegant. Pulling from her inspirations toward southern charm and hospitality, Jennifer combines treasures from her "junking" adventures with vintage Eva Zeisel china to create a mood befitting of the most perfect summer day.
The 12-foot table was hand made from barn siding. Jennifer picked the chairs from a dumpster, later realizing that each one had a name on it. "Because on the back of each one is a name of the person's chair, it makes it fun for parties because everyone gets a new name at dinner!" she says. Woven votives hang overhead, ready to create evening ambiance.
Adrienne DeRosa © 2014 Houzz
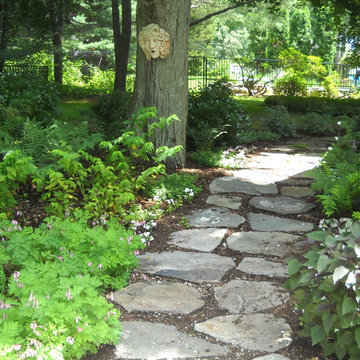
A meandering path through the garden with ferns and shade loving plants
Immagine di un giardino rustico in ombra dietro casa in primavera con un ingresso o sentiero e pavimentazioni in pietra naturale
Immagine di un giardino rustico in ombra dietro casa in primavera con un ingresso o sentiero e pavimentazioni in pietra naturale
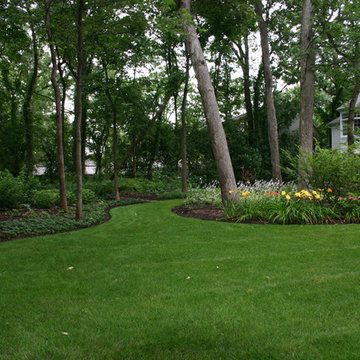
The goal of this project was to provide a lush and vast garden for the new owners of this recently remodeled brick Georgian. Located in Wheaton this acre plus property is surrounded by beautiful Oaks.
Preserving the Oaks became a particular challenge with the ample front walk and generous entertaining spaces the client desired. Under most of the Oaks the turf was in very poor condition, and most of the property was covered with undesirable overgrown underbrush such as Garlic Mustard weed and Buckthorn.
With a recently completed addition, the garages were pushed farther from the front door leaving a large distance between the drive and entry to the home. This prompted the addition of a secondary door off the kitchen. A meandering walk curves past the secondary entry and leads guests through the front garden to the main entry. Off the secondary door a “kitchen patio” complete with a custom gate and Green Mountain Boxwood hedge give the clients a quaint space to enjoy a morning cup of joe.
Stepping stone pathways lead around the home and weave through multiple pocket gardens within the vast backyard. The paths extend deep into the property leading to individual and unique gardens with a variety of plantings that are tied together with rustic stonewalls and sinuous turf areas.
Closer to the home a large paver patio opens up to the backyard gardens. New stoops were constructed and existing stoops were covered in bluestone and mortared stonewalls were added, complimenting the classic Georgian architecture.
The completed project accomplished all the goals of creating a lush and vast garden that fit the remodeled home and lifestyle of its new owners. Through careful planning, all mature Oaks were preserved, undesirables removed and numerous new plantings along with detailed stonework helped to define the new landscape.
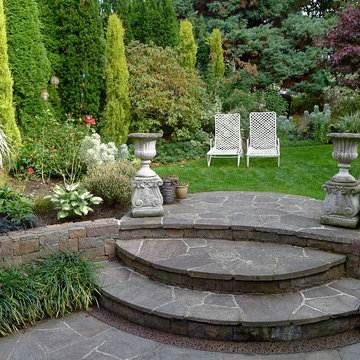
Scott Mantz
Ispirazione per un piccolo giardino chic in ombra dietro casa con pavimentazioni in pietra naturale e un muro di contenimento
Ispirazione per un piccolo giardino chic in ombra dietro casa con pavimentazioni in pietra naturale e un muro di contenimento
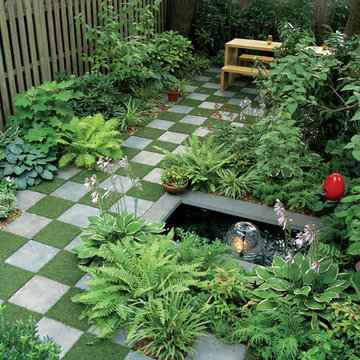
Property Marketed by Hudson Place Realty - Sophisticated , Elegant & Unique in design. this pristine single family brownstone enjoys a seamless blend of original details and modern amenities. Tastefully and extensively renovated , this gracious home features 5-6 BR , 3.5B , new and upgraded mechanical systems, full height cellar, intricate plasterwork , inlaid exotic wood floors , 9 beautiful mantels & deep architect designed yard. Unique center staircase allows for full width floors . This very rare beauty is the ideal urban family home
Giardini in ombra verdi - Foto e idee
7
