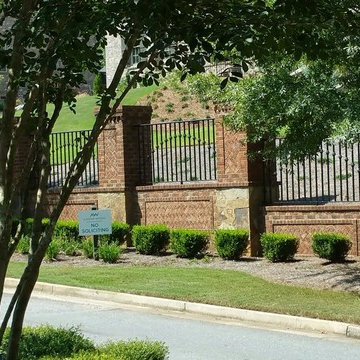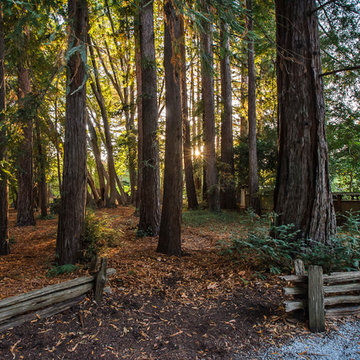Giardini in ombra neri - Foto e idee
Filtra anche per:
Budget
Ordina per:Popolari oggi
81 - 100 di 1.856 foto
1 di 3
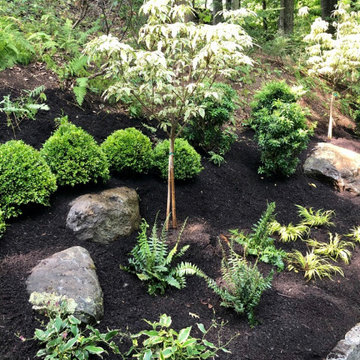
The homeowners wanted to freshen up the curbside appeal and entrance to their home with a focus on native plantings.
Foto di un vialetto d'ingresso classico in ombra di medie dimensioni e davanti casa
Foto di un vialetto d'ingresso classico in ombra di medie dimensioni e davanti casa
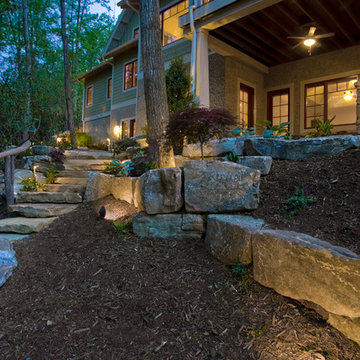
Idee per un ampio giardino stile americano in ombra dietro casa con un muro di contenimento e pavimentazioni in pietra naturale
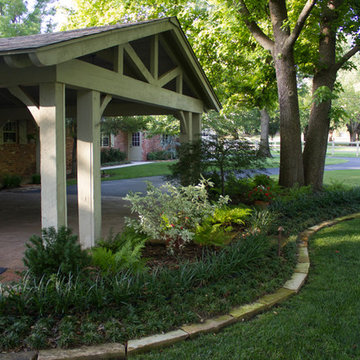
Remarkable curvaceous shade garden at the center of a long, circle driveway. This design was planted in Edmond, OK by Red Valley Landscape & Construction.
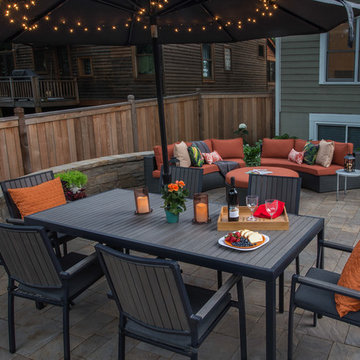
Perfect urban outdoor backyard dining room and patio.
Idee per un piccolo giardino minimal in ombra dietro casa in estate con pavimentazioni in mattoni
Idee per un piccolo giardino minimal in ombra dietro casa in estate con pavimentazioni in mattoni
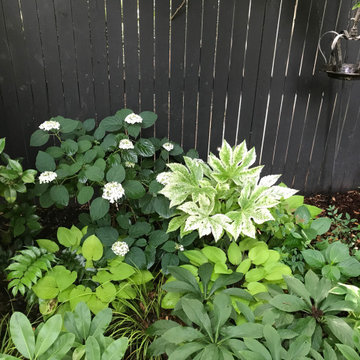
Esempio di un giardino stile americano in ombra di medie dimensioni e dietro casa in estate con pavimentazioni in pietra naturale
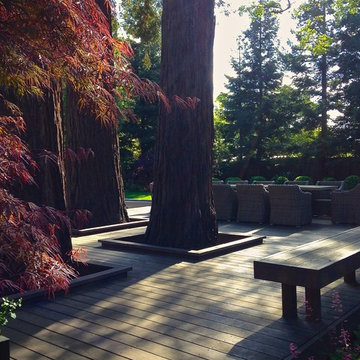
Not just every garden has room for such imposing trees. In this case we raised our deck over the roots, in order to avoid damaging them, but we installed irrigation under the deck first. Unlike many California natives, Redwoods love water. Photos- Chris Jacobson, GardenArt Group
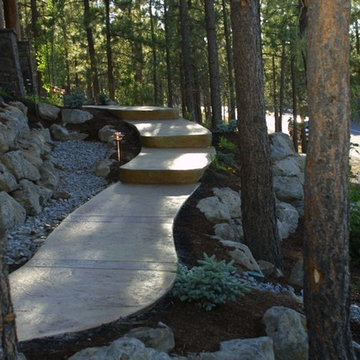
Immagine di un giardino formale rustico in ombra di medie dimensioni e davanti casa con un ingresso o sentiero e ghiaia
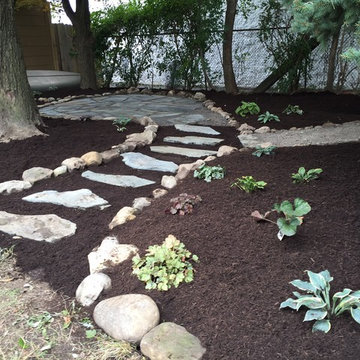
This backyard area is shady area that was full of weeds a bare ground. The client wished to install a very natural/woodland feel sitting area. Installation of a basic flagstone sitting area, shade tolerant perennials, and natural mulch give this area that woodland feel. In a few years the perennials will fill in to surround the area and give it that woodland feel.
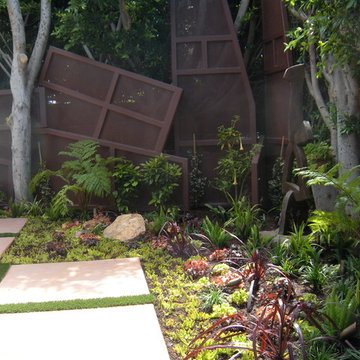
Esempio di un grande giardino mediterraneo in ombra dietro casa con pavimentazioni in cemento
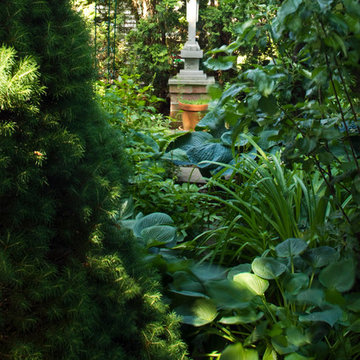
Jeffrey Edward Tryon
Esempio di un piccolo giardino formale minimal in ombra in cortile in estate con pavimentazioni in pietra naturale
Esempio di un piccolo giardino formale minimal in ombra in cortile in estate con pavimentazioni in pietra naturale
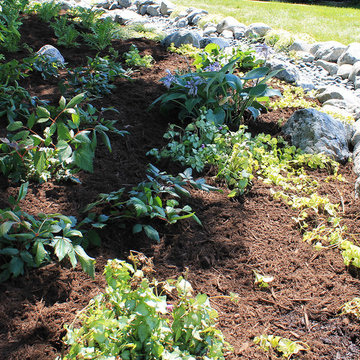
Photo by Falon Mihalic
A dry riverbed/ rock swale carries water from the home's downspout around a shade garden to infiltrate in the lawn. Plants include Ostrich Fern, Sensitive Fern, Carex 'evergold', Native Bottlebrush Buckeye, Astilbe, Anemone, Virginia Bluebells, Japanese Painted Fern, Lysimachia nummularia 'Aurea', Woodland Phlox, and Jack Frost Brunnera. Several types of stone were used to create the rock swale: Smooth Blue Mexican Pebble Beach Stone, Granite and Quartz Boulders.
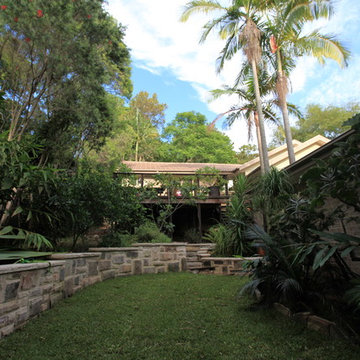
With recycled hardwood decking, complimented with stainless steel wire balustrades and Blackbutt handrails this elegant dual level deck maximises the outdoor living potential of this Beecroft designer home.
The addition of a Bi-fold door, to the lower lounge room level, extends the living space into the garden across the deck. Similarly the upper large entertaining deck increases living space off the kitchen and meals room.
Sustainable features include rainwater tank, recycled sandstone walling, salvaged “Post Master General” man hole covers as steps, fruit trees, fauna friendly habitats, edible vege + herb garden, fruit trees and water use zoning plantscape design.
Photos By Adrian Swain
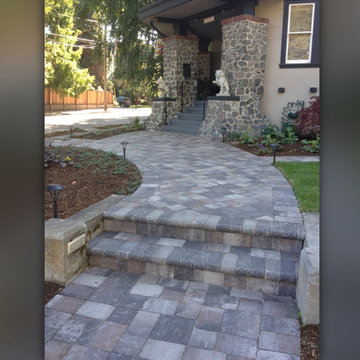
Esempio di un giardino chic in ombra di medie dimensioni e davanti casa con un ingresso o sentiero e pavimentazioni in pietra naturale
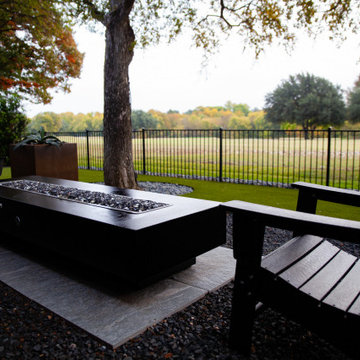
Gorgeous modern landscape with clean lines and exquisite detail.
Foto di un giardino minimalista in ombra di medie dimensioni e dietro casa con sassi e rocce, sassi di fiume e recinzione in legno
Foto di un giardino minimalista in ombra di medie dimensioni e dietro casa con sassi e rocce, sassi di fiume e recinzione in legno
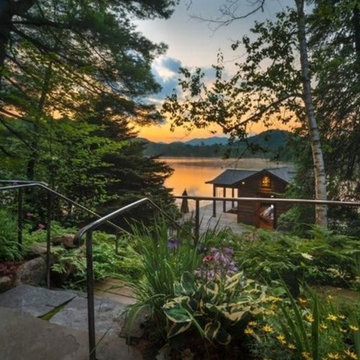
Select Sotheby's International Realty
Idee per un giardino american style in ombra in estate con un ingresso o sentiero, un pendio, una collina o una riva e pavimentazioni in pietra naturale
Idee per un giardino american style in ombra in estate con un ingresso o sentiero, un pendio, una collina o una riva e pavimentazioni in pietra naturale
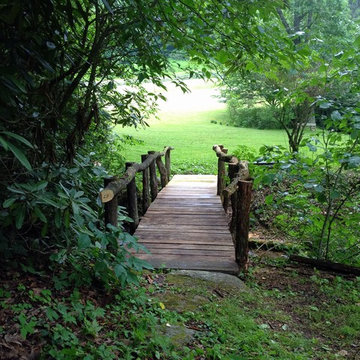
Photo By: Darrell Taylor
Immagine di un giardino stile rurale in ombra di medie dimensioni e nel cortile laterale con un ingresso o sentiero
Immagine di un giardino stile rurale in ombra di medie dimensioni e nel cortile laterale con un ingresso o sentiero
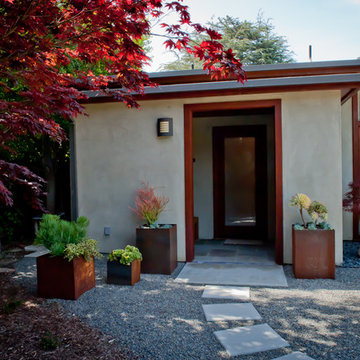
Contained succulents in custom planters surround the entrance to the pool room. A gravel and paver walkway leading to the pool passes alongside a redwood grove and raised beds of edibles.
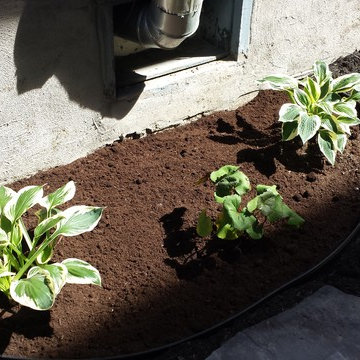
Plantes / Plants
Ispirazione per un piccolo giardino minimal in ombra dietro casa in estate
Ispirazione per un piccolo giardino minimal in ombra dietro casa in estate
Giardini in ombra neri - Foto e idee
5
