Giardini in estate con pavimentazioni in cemento - Foto e idee
Filtra anche per:
Budget
Ordina per:Popolari oggi
81 - 100 di 8.807 foto
1 di 3
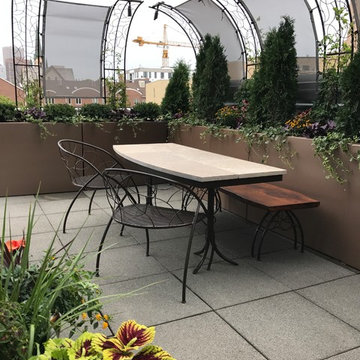
Finished rooftop project with custom metal furniture and arbor, Tournesol planters, and container plantings. This is a close up of the custom metal furnishings. On top of the custom metal table base we installed limestone slabs. We decided wo add warmth to the space, by finding a reclaimed piece of wood and affixing it to a custom metal base.
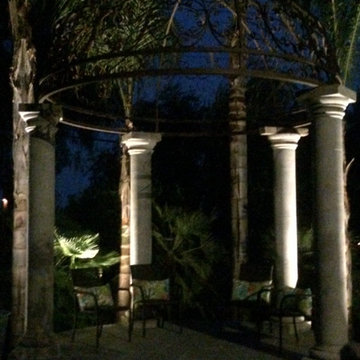
Ispirazione per un grande giardino tradizionale esposto in pieno sole dietro casa in estate con pavimentazioni in cemento
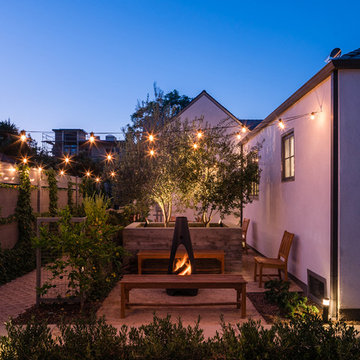
Night time photo of the shared backyard space for the bungalows
Idee per un piccolo giardino design esposto in pieno sole dietro casa in estate con pavimentazioni in cemento
Idee per un piccolo giardino design esposto in pieno sole dietro casa in estate con pavimentazioni in cemento
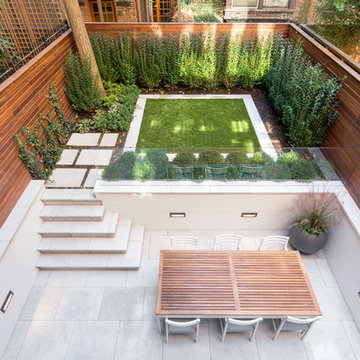
Manhattan Downtown Modern Backyard
Idee per un giardino formale minimal esposto in pieno sole di medie dimensioni e dietro casa in estate con un ingresso o sentiero e pavimentazioni in cemento
Idee per un giardino formale minimal esposto in pieno sole di medie dimensioni e dietro casa in estate con un ingresso o sentiero e pavimentazioni in cemento
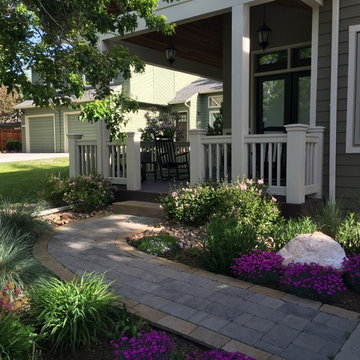
Spring has sprung! A mix of early season ground cover, tulips, feather reed grass and sage all green up quickly and give you garden pleasure as soon as April.
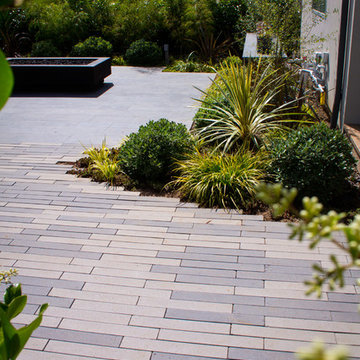
Amy J Smith
Esempio di un vialetto d'ingresso minimalista esposto in pieno sole di medie dimensioni e davanti casa in estate con un ingresso o sentiero e pavimentazioni in cemento
Esempio di un vialetto d'ingresso minimalista esposto in pieno sole di medie dimensioni e davanti casa in estate con un ingresso o sentiero e pavimentazioni in cemento
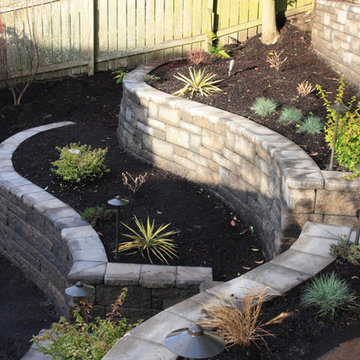
Terraced Retaining Wall of AllenBlock Europa Series with low voltage landscape lighting and new plantings.
Foto di un giardino xeriscape tradizionale esposto a mezz'ombra di medie dimensioni e dietro casa in estate con un muro di contenimento e pavimentazioni in cemento
Foto di un giardino xeriscape tradizionale esposto a mezz'ombra di medie dimensioni e dietro casa in estate con un muro di contenimento e pavimentazioni in cemento
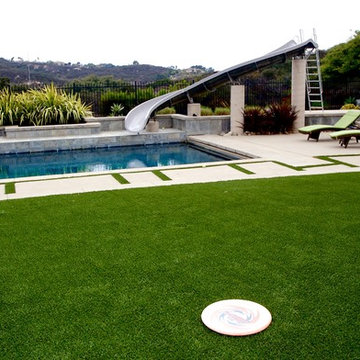
This stunning backyard with a pool and waterslide features our SYNLawn artificial grass. The concrete surround is broken up with the addition of artificial grass, which creates a unique pattern.
© SYNLawn artificial grass - all rights reserved.
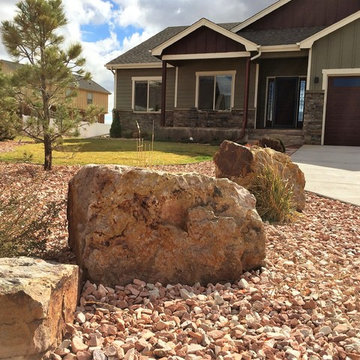
Above The Grade Landscape
Ispirazione per un giardino formale stile americano esposto in pieno sole di medie dimensioni e davanti casa in estate con un ingresso o sentiero e pavimentazioni in cemento
Ispirazione per un giardino formale stile americano esposto in pieno sole di medie dimensioni e davanti casa in estate con un ingresso o sentiero e pavimentazioni in cemento
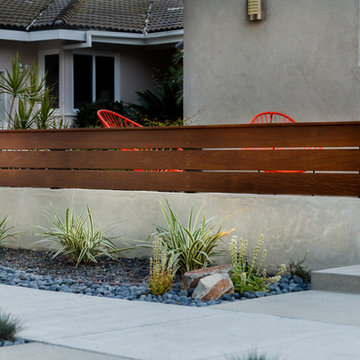
Dan Solomon
Immagine di un giardino xeriscape minimalista esposto a mezz'ombra di medie dimensioni e davanti casa in estate con un giardino in vaso e pavimentazioni in cemento
Immagine di un giardino xeriscape minimalista esposto a mezz'ombra di medie dimensioni e davanti casa in estate con un giardino in vaso e pavimentazioni in cemento
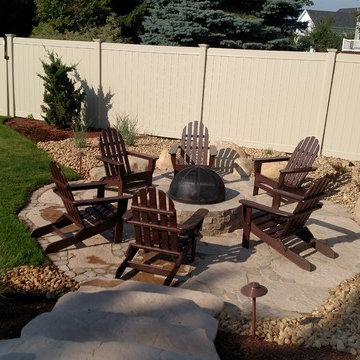
Design Works
Esempio di un giardino costiero esposto in pieno sole di medie dimensioni e dietro casa in estate con un focolare e pavimentazioni in cemento
Esempio di un giardino costiero esposto in pieno sole di medie dimensioni e dietro casa in estate con un focolare e pavimentazioni in cemento
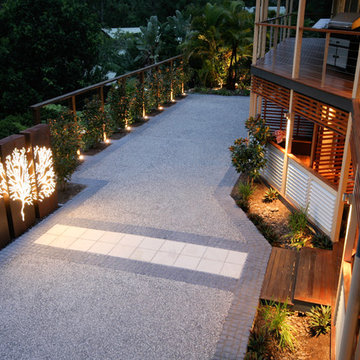
Design by Carmen Darwin.com
The whole project was based around the driveway and so had to ensure a clear path was made to the front door. I incorporated a light box as a feature and included paving to draw the eye to the front door. The lightbox rusted colour tones was chosen to blend with the natural timber on the house. Soft lighting was introduced to make it easy for vehicles and pedestrians making their way to the home at night. A timber trellis to the left of the property formed a division and privacy screen from the neighbouring driveways and homes.
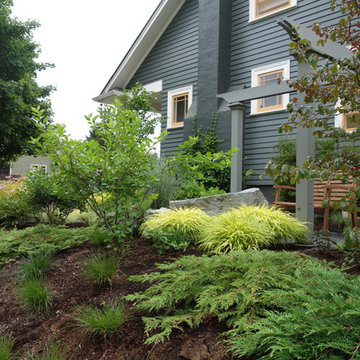
Corner lot
Immagine di un giardino formale industriale in ombra di medie dimensioni e davanti casa in estate con pavimentazioni in cemento
Immagine di un giardino formale industriale in ombra di medie dimensioni e davanti casa in estate con pavimentazioni in cemento
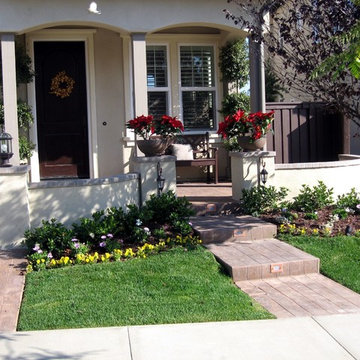
Lawns & Beyond Landscape Company, Inc.
Foto di un piccolo giardino chic esposto in pieno sole davanti casa in estate con un muro di contenimento e pavimentazioni in cemento
Foto di un piccolo giardino chic esposto in pieno sole davanti casa in estate con un muro di contenimento e pavimentazioni in cemento
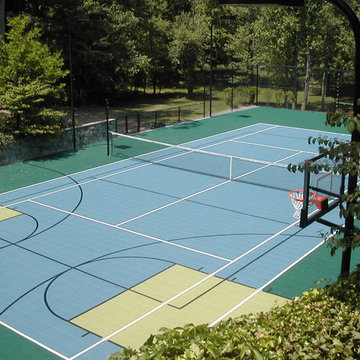
PowerGame modular surface, (2) Collegiate adjustable basketball systems, rebounders, lights, fencing
Idee per un ampio campo sportivo esterno tradizionale esposto a mezz'ombra dietro casa in estate con un muro di contenimento e pavimentazioni in cemento
Idee per un ampio campo sportivo esterno tradizionale esposto a mezz'ombra dietro casa in estate con un muro di contenimento e pavimentazioni in cemento
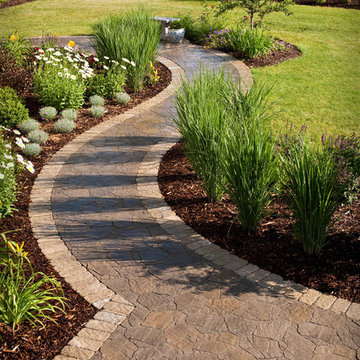
Curved front walk leading to the front door in Belgard Arbel pavers with Bergerac soldier edge.
Westhauser Photography
Idee per un vialetto tradizionale esposto in pieno sole di medie dimensioni e davanti casa in estate con pavimentazioni in cemento
Idee per un vialetto tradizionale esposto in pieno sole di medie dimensioni e davanti casa in estate con pavimentazioni in cemento
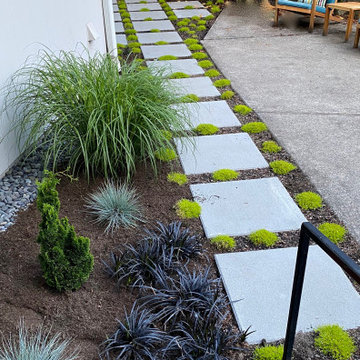
A portion of the original concrete patio was retained and a new architectural slab pathway leads from the front porch to the side yard, merging the old and the new. Chamaecyparis obtusa 'Spiralis' will become a sculptural feature plant with age. 2020
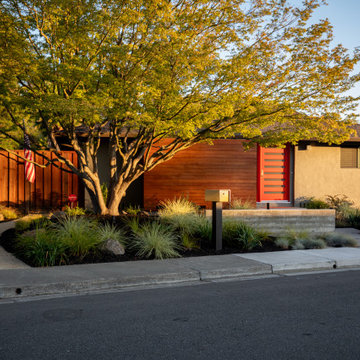
© Jude Parkinson-Morgan All Rights Reserved
Idee per un piccolo giardino xeriscape design esposto a mezz'ombra dietro casa in estate con fontane, pavimentazioni in cemento e recinzione in legno
Idee per un piccolo giardino xeriscape design esposto a mezz'ombra dietro casa in estate con fontane, pavimentazioni in cemento e recinzione in legno
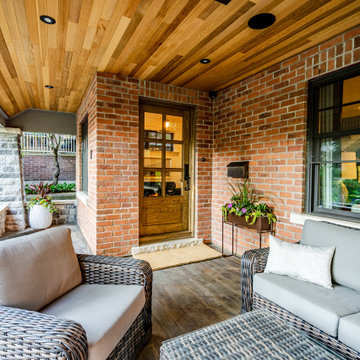
This landscape of this transitional dwelling aims to compliment the architecture while providing an outdoor space for high end living and entertainment. The outdoor kitchen, hot tub, tiered gardens, living and dining areas as well as a formal lawn provide ample space for enjoyment year round.
Photographs courtesy of The Richards Group.
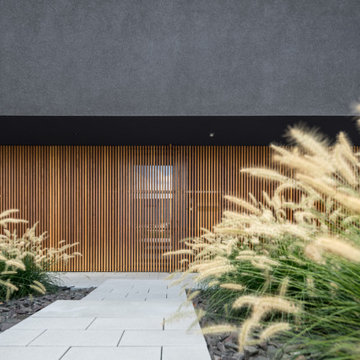
Foto: Daniel Vieser . Architekturfotografie
Ispirazione per un vialetto moderno di medie dimensioni e davanti casa in estate con pavimentazioni in cemento
Ispirazione per un vialetto moderno di medie dimensioni e davanti casa in estate con pavimentazioni in cemento
Giardini in estate con pavimentazioni in cemento - Foto e idee
5