Giardini in cortile con un muro di contenimento - Foto e idee
Filtra anche per:
Budget
Ordina per:Popolari oggi
121 - 140 di 632 foto
1 di 3
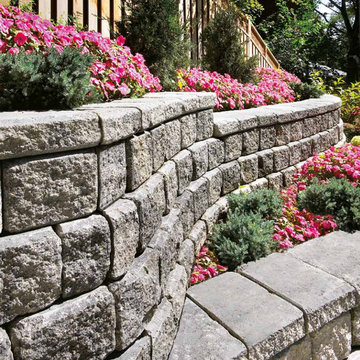
Immagine di un grande giardino formale tradizionale esposto in pieno sole in cortile in estate con un muro di contenimento e pavimentazioni in pietra naturale
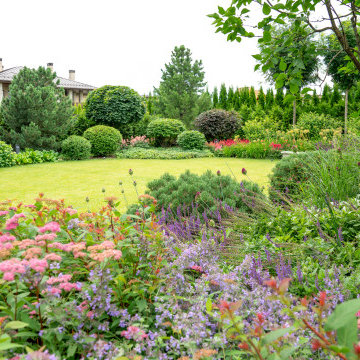
Небольшой открытый участок в популярном поселке мы превратили в оазис непрерывного цветения, с уютными зонами и яркими акцентами листвы. Существующие перепады рельефа организовали в живописные холмы со стенками "волнорезами". В 20 соток уместились и баня и теплица и площадка с качелями. Посадки организованы с максимальным удобством для ухода. Проект и реализация Arcadia Garden Ландшафтная Студия Архитектура дома и интерьеры Мастерская Нины Прудниковой Фото Диана Дубовицкая
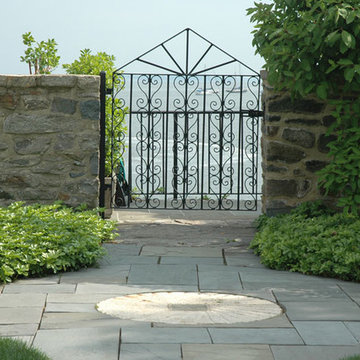
Immagine di un giardino classico esposto a mezz'ombra di medie dimensioni e in cortile con un muro di contenimento e pavimentazioni in pietra naturale
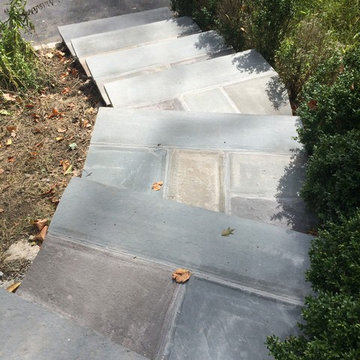
Foto di un giardino chic esposto in pieno sole di medie dimensioni e in cortile con un muro di contenimento e pavimentazioni in cemento
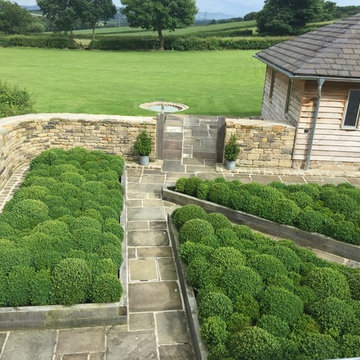
As part of this Replacement Dwelling Development, this area between the two newly built large Oak Framed Buildings has been created to form a focal feature in between both buildings. A once totally neglected,over grown shaded area due to 20 Leylandi trees being in this part of the Developments Curtilage, this now lovely sunny area has been carefully landscaped with a wonderful dry stone curved wall, Oak cleft gates and Oak raised beds with Box Ball 'Cloud' Planting. Recalimed York Stone Flags and Setts have also been used and allowing the Oak of the buildings and raised beds to naturally 'silver' will go onto compliment the beautiful 200 year old stone. The Dry Stone wall is soon to be capped off with bull nosed stone coping stones. The Box Balls remain a constant structural planting element all year round and look stunning when frost covered. John Cullen low level Lighting in the raised beds and walk way allow these raised beds to look stunning in the evening.
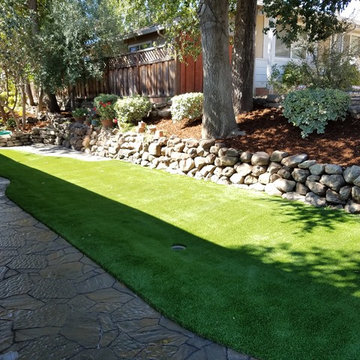
Foto di un giardino xeriscape tradizionale in ombra di medie dimensioni e in cortile con un muro di contenimento e pavimentazioni in pietra naturale
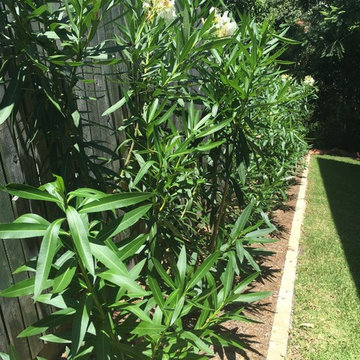
Carmen Darwin
Foto di un giardino esposto in pieno sole di medie dimensioni e in cortile con un muro di contenimento e pedane
Foto di un giardino esposto in pieno sole di medie dimensioni e in cortile con un muro di contenimento e pedane
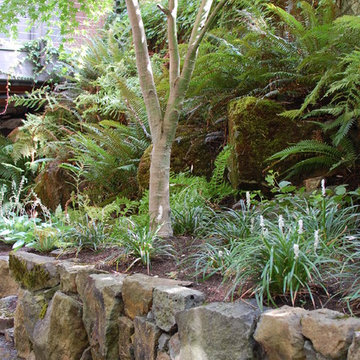
The basalt for the wall was reclaimed from the site. It was initially excavated from the property when the first house was built here. Most of it was hidden under the original house. The Japanese maple is a "sangu kaku" or coral bark.
By Ben Bowen of Ross NW Watergardens, a Portland landscaping firm.
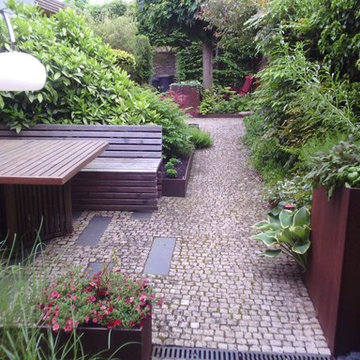
Kleine Gartenräume wirken ganz groß, wenn durch gezielte Planung Räume geschaffen werden, die mittels Wege- und Sichtachsen miteinander verbunden sind. Die Stahlplatten begrenzen die Wege nicht nur horizontal, sondern gliedern den Innenhof auch vertikal durch die gesetzten Hochbeete.
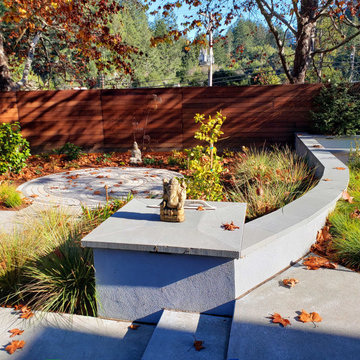
Well traveled clients requested locations be designed for sculptures (larger sculpture followed) that they acquired over the years. A mediation labyrinth can double as a semi secluded seating area
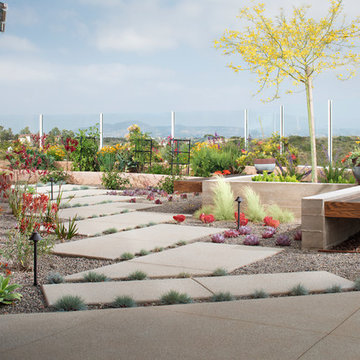
Zack Benson
Ispirazione per un giardino xeriscape design esposto in pieno sole di medie dimensioni e in cortile in primavera con un muro di contenimento e pavimentazioni in cemento
Ispirazione per un giardino xeriscape design esposto in pieno sole di medie dimensioni e in cortile in primavera con un muro di contenimento e pavimentazioni in cemento
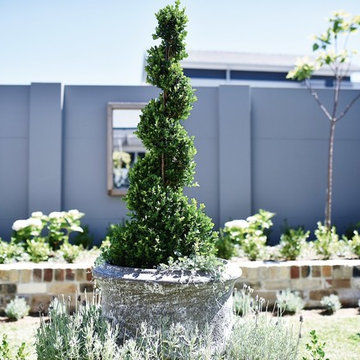
Hidden Leaf Productions
Esempio di un giardino formale shabby-chic style in ombra di medie dimensioni e in cortile con un muro di contenimento e pavimentazioni in mattoni
Esempio di un giardino formale shabby-chic style in ombra di medie dimensioni e in cortile con un muro di contenimento e pavimentazioni in mattoni
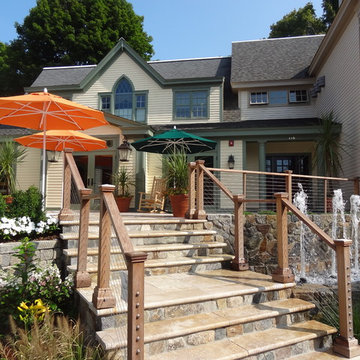
Cape Cod is a vacation hot spot due not only to its vicinity to amazing beaches and seafood, but also because of its historic seaside charm. The Winstead Inn & Beach Resort located in Harwich, MA, is the perfect place to enjoy everything Cape Cod has to offer.
If you are lucky enough to stay in the "Commodore's Quarters" prepare to be greeted with the soothing sounds of moving water and the rich textures of historic natural stone. This charming getaway reminds you of years past with STONEYARD® Boston Blend™ Mosaic, a local natural stone that was used as cladding, on retaining walls, stair risers, and in a water feature. Corner stones were used around the top of the retaining walls and water feature to maintain the look and feel of full thickness stones.
Visit www.stoneyard.com/winstead for more photos, info, and video!
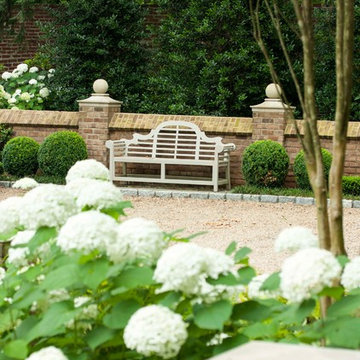
Feel the cool breeze on a warm summer day while sitting on the Lutyens bench under shade trees and surrounded by Annabelle hydrangeas. Manicured boxwoods, mondo grass, and a sturdy granite cobble curb give this motor court organization while the crushed gravel driveway adds another layer of texture to delight the senses.
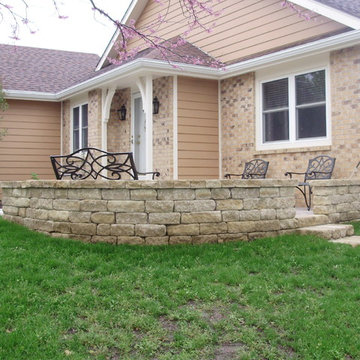
5.5" drystack retaining wall and steps help to frame this front sitting patio.
Idee per un giardino tradizionale di medie dimensioni e in cortile con un muro di contenimento
Idee per un giardino tradizionale di medie dimensioni e in cortile con un muro di contenimento
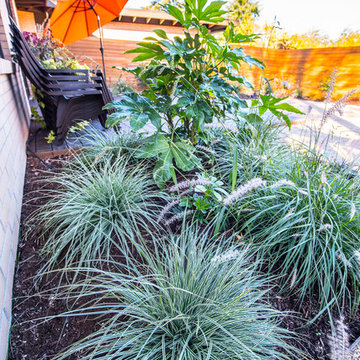
RCMedia
Immagine di un giardino minimal di medie dimensioni e in cortile con un muro di contenimento e ghiaia
Immagine di un giardino minimal di medie dimensioni e in cortile con un muro di contenimento e ghiaia
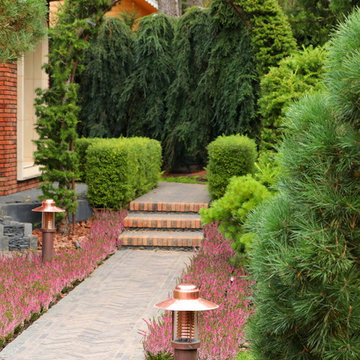
Андрей Лысиков
Immagine di un giardino mediterraneo esposto a mezz'ombra di medie dimensioni e in cortile in estate con un muro di contenimento
Immagine di un giardino mediterraneo esposto a mezz'ombra di medie dimensioni e in cortile in estate con un muro di contenimento
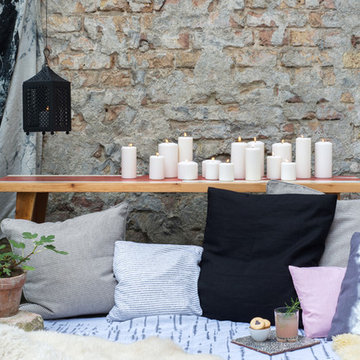
Urban Garden
Photos:Nina Altmann Fotografie www.nina-altmann.com
Styling: Katja Schneider www.katjaschneider.de
Immagine di un giardino industriale in cortile in estate con un muro di contenimento
Immagine di un giardino industriale in cortile in estate con un muro di contenimento
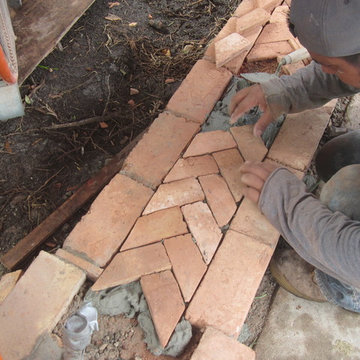
Courtyard garden design brick patterns in the landscape landscape design and installation by Matthew Giampietro
Immagine di un piccolo giardino formale chic in cortile con un muro di contenimento e pavimentazioni in mattoni
Immagine di un piccolo giardino formale chic in cortile con un muro di contenimento e pavimentazioni in mattoni
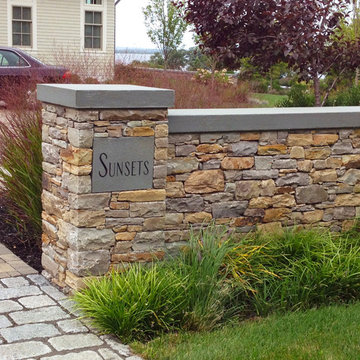
Stone wall and pier as you enter the motor court. The bluestone cap is extra thick to be more in scale with the expansive home. A custom designed and engraved bluestone sign is set into the stone wall.
Giardini in cortile con un muro di contenimento - Foto e idee
7