Giardini in cortile con pavimentazioni in mattoni - Foto e idee
Filtra anche per:
Budget
Ordina per:Popolari oggi
101 - 120 di 1.220 foto
1 di 3
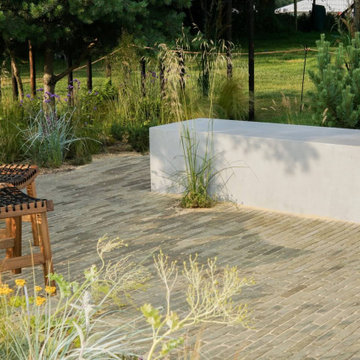
Immagine di un piccolo giardino xeriscape stile marino esposto a mezz'ombra in cortile in estate con pavimentazioni in mattoni
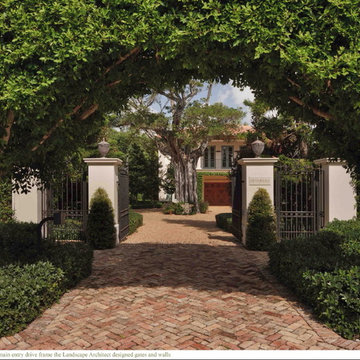
Immagine di un ampio vialetto d'ingresso mediterraneo esposto a mezz'ombra in cortile in primavera con un ingresso o sentiero e pavimentazioni in mattoni
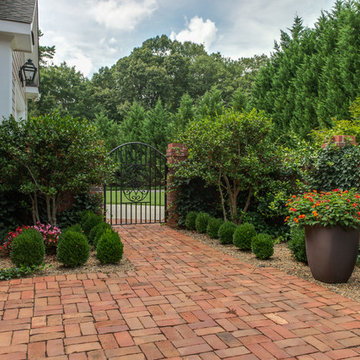
Mark Hoyle
Originally, this 3700 SF two level eclectic farmhouse from the mid 1980’s underwent design changes to reflect a more colonial style. Now, after being completely renovated with additional 2800 SF living space, it’s combined total of 6500 SF boasts an Energy Star certification of 5 stars.
Approaching this completed home, you will meander along a new driveway through the dense buffer of trees until you reach the clearing, and then circle a tiered fountain on axis with the front entry accentuating the symmetrical main structure. Many of the exterior changes included enclosing the front porch and rear screened porch, replacing windows, replacing all the vinyl siding with and fiber cement siding, creating a new front stoop with winding brick stairs and wrought iron railings as will as other additions to the left and rear of the home.
The existing interior was completely fro the studs and included modifying uses of many of the existing rooms such as converting the original dining room into an oval shaped theater with reclining theater seats, fiber-optic starlight ceiling and an 80” television with built-in surround sound. The laundry room increased in size by taking in the porch and received all new cabinets and finishes. The screened porch across the back of the house was enclosed to create a new dining room, enlarged the kitchen, all of which allows for a commanding view of the beautifully landscaped pool. The upper master suite begins by entering a private office then leads to a newly vaulted bedroom, a new master bathroom with natural light and an enlarged closet.
The major portion of the addition space was added to the left side as a part time home for the owner’s brother. This new addition boasts an open plan living, dining and kitchen, a master suite with a luxurious bathroom and walk–in closet, a guest suite, a garage and its own private gated brick courtyard entry and direct access to the well appointed pool patio.
And finally the last part of the project is the sunroom and new lagoon style pool. Tucked tightly against the rear of the home. This room was created to feel like a gazebo including a metal roof and stained wood ceiling, the foundation of this room was constructed with the pool to insure the look as if it is floating on the water. The pool’s negative edge opposite side allows open views of the trees beyond. There is a natural stone waterfall on one side of the pool and a shallow area on the opposite side for lounge chairs to be placed in it along with a hot tub that spills into the pool. The coping completes the pool’s natural shape and continues to the patio utilizing the same stone but separated by Zoysia grass keeping the natural theme. The finishing touches to this backyard oasis is completed utilizing large boulders, Tempest Torches, architectural lighting and abundant variety of landscaping complete the oasis for all to enjoy.
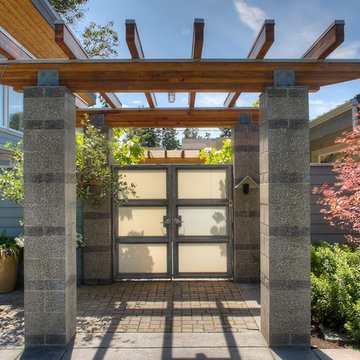
Entry arbor. Photography by Lucas Henning.
Ispirazione per un giardino xeriscape moderno esposto a mezz'ombra di medie dimensioni e in cortile in estate con un giardino in vaso e pavimentazioni in mattoni
Ispirazione per un giardino xeriscape moderno esposto a mezz'ombra di medie dimensioni e in cortile in estate con un giardino in vaso e pavimentazioni in mattoni
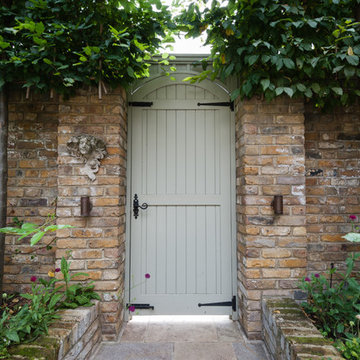
Walpole Garden, Chiswick
Photography by Caroline Mardon - www.carolinemardon.com
Esempio di un piccolo campo sportivo esterno classico esposto a mezz'ombra in cortile in primavera con pavimentazioni in mattoni
Esempio di un piccolo campo sportivo esterno classico esposto a mezz'ombra in cortile in primavera con pavimentazioni in mattoni
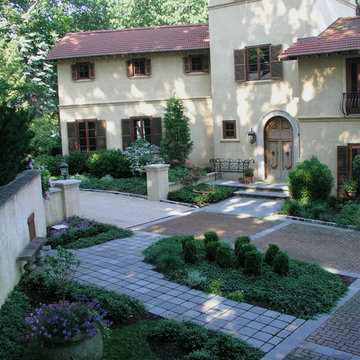
Tuscan Villa Auto Courtyard & Driveway
Ispirazione per un grande giardino formale mediterraneo in ombra in cortile con pavimentazioni in mattoni
Ispirazione per un grande giardino formale mediterraneo in ombra in cortile con pavimentazioni in mattoni
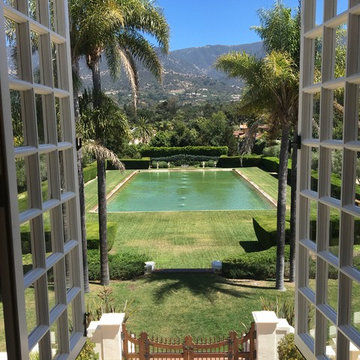
Incredible Interior and Exterior repaint for a French Chateau style Montecito Estate.
Esempio di un ampio giardino formale moderno esposto in pieno sole in cortile in estate con un giardino in vaso e pavimentazioni in mattoni
Esempio di un ampio giardino formale moderno esposto in pieno sole in cortile in estate con un giardino in vaso e pavimentazioni in mattoni
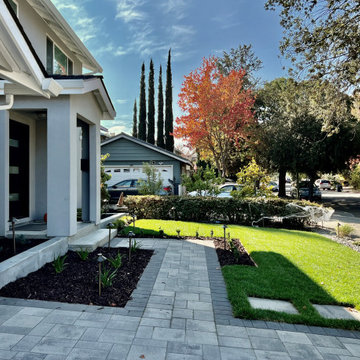
A tiered landscape for a sloped front yard. Clean and modern esthetics.
Idee per un vialetto minimalista esposto a mezz'ombra di medie dimensioni e in cortile con pavimentazioni in mattoni
Idee per un vialetto minimalista esposto a mezz'ombra di medie dimensioni e in cortile con pavimentazioni in mattoni
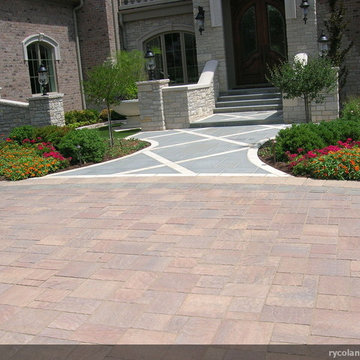
Front door entry with belgard paver and natural stone detail on driveway and front walk. Stone walls and columns with lush annual flowers to greet visitors to the home. Accent lighting on columns as well as welcoming paving and plantings create great curb appeal to this elegant home.
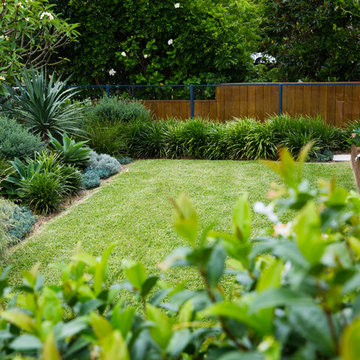
Immagine di un giardino stile marinaro esposto a mezz'ombra di medie dimensioni e in cortile in estate con pavimentazioni in mattoni
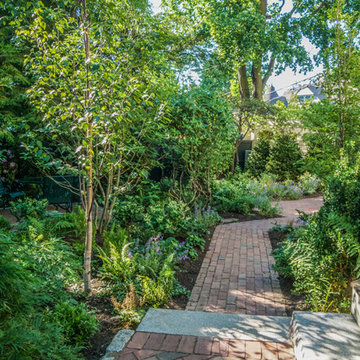
Woodland Garden
Esempio di un giardino formale chic esposto a mezz'ombra di medie dimensioni e in cortile in primavera con un ingresso o sentiero e pavimentazioni in mattoni
Esempio di un giardino formale chic esposto a mezz'ombra di medie dimensioni e in cortile in primavera con un ingresso o sentiero e pavimentazioni in mattoni
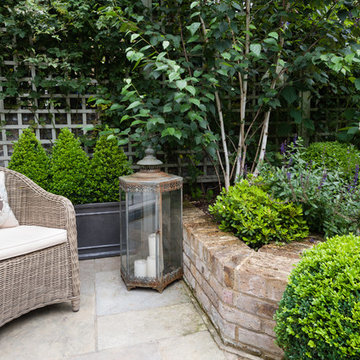
Walpole Garden, Chiswick
Photography by Caroline Mardon - www.carolinemardon.com
Foto di un piccolo campo sportivo esterno classico esposto a mezz'ombra in cortile in primavera con pavimentazioni in mattoni
Foto di un piccolo campo sportivo esterno classico esposto a mezz'ombra in cortile in primavera con pavimentazioni in mattoni
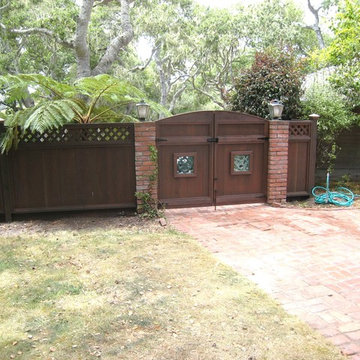
Replaced the old fencing and gate with Redwood, lattice, and copper caps. The post and rails are pressured treated Douglas Fir with redwood boards. The homowner wanted to keep the ceramic jade from the old gate, so it became the focal point for the new gate.
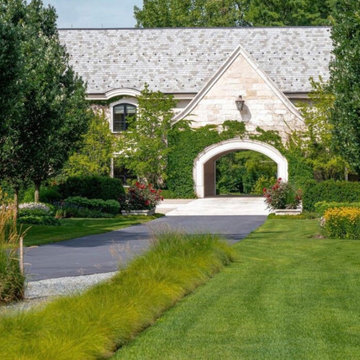
Photo By: Peter Wodarz Gardenbau Group
Creating outdoor settings for Joy and Celebration
Immagine di un giardino formale tradizionale in cortile con un ingresso o sentiero e pavimentazioni in mattoni
Immagine di un giardino formale tradizionale in cortile con un ingresso o sentiero e pavimentazioni in mattoni
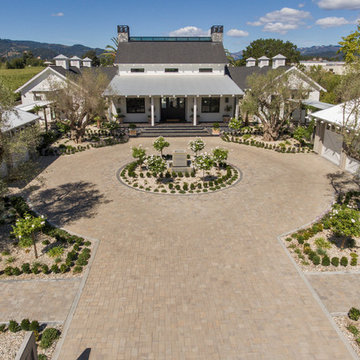
Esempio di un grande vialetto d'ingresso country esposto in pieno sole in cortile in primavera con un ingresso o sentiero e pavimentazioni in mattoni
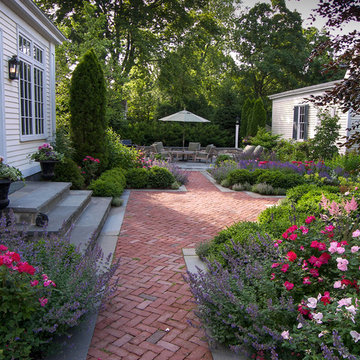
View down the brick walk to the bluestone patio.
Immagine di un giardino formale classico esposto in pieno sole di medie dimensioni e in cortile con pavimentazioni in mattoni
Immagine di un giardino formale classico esposto in pieno sole di medie dimensioni e in cortile con pavimentazioni in mattoni
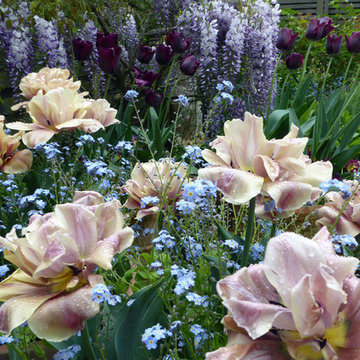
Amanda Shipman
Ispirazione per un piccolo giardino classico esposto in pieno sole in cortile in primavera con un giardino in vaso e pavimentazioni in mattoni
Ispirazione per un piccolo giardino classico esposto in pieno sole in cortile in primavera con un giardino in vaso e pavimentazioni in mattoni
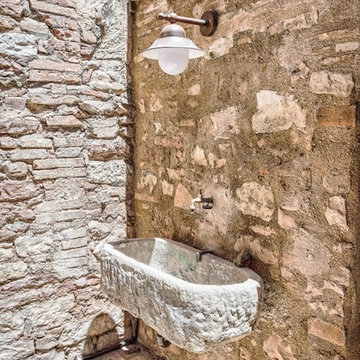
Borgo della Fortezza, Spello.
photo Michele Garramone
Immagine di un giardino mediterraneo esposto a mezz'ombra di medie dimensioni e in cortile con fontane e pavimentazioni in mattoni
Immagine di un giardino mediterraneo esposto a mezz'ombra di medie dimensioni e in cortile con fontane e pavimentazioni in mattoni
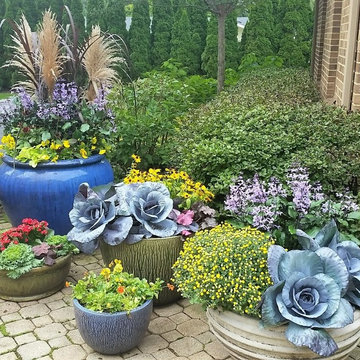
Is your entrance ready for fall?
(Photo by JMercado)
Idee per un piccolo giardino eclettico esposto in pieno sole in cortile in autunno con un giardino in vaso e pavimentazioni in mattoni
Idee per un piccolo giardino eclettico esposto in pieno sole in cortile in autunno con un giardino in vaso e pavimentazioni in mattoni
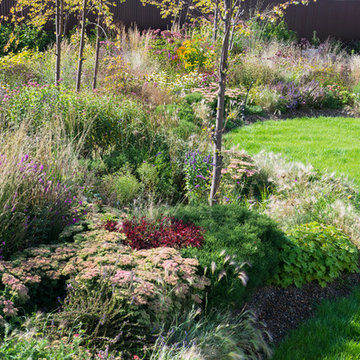
Татьяна Мут
Ispirazione per un grande giardino esposto in pieno sole in cortile in autunno con pavimentazioni in mattoni
Ispirazione per un grande giardino esposto in pieno sole in cortile in autunno con pavimentazioni in mattoni
Giardini in cortile con pavimentazioni in mattoni - Foto e idee
6