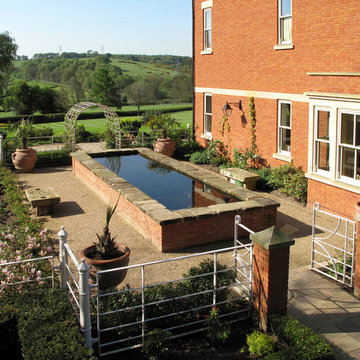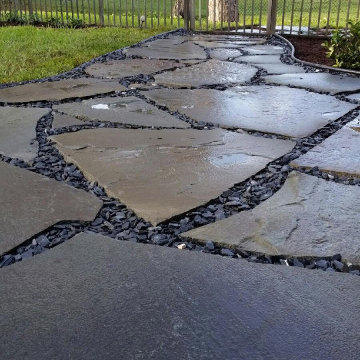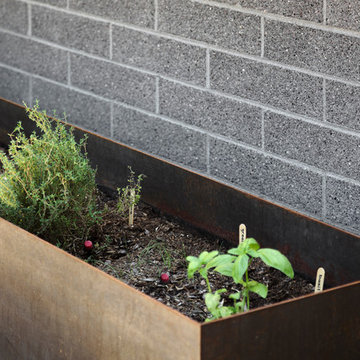Giardini grigi nel cortile laterale - Foto e idee
Filtra anche per:
Budget
Ordina per:Popolari oggi
41 - 60 di 803 foto
1 di 3
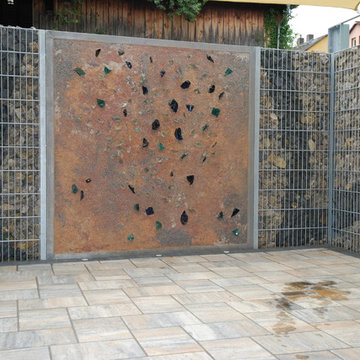
Stefan Heininger
Esempio di un piccolo giardino formale contemporaneo esposto a mezz'ombra nel cortile laterale in estate con pavimentazioni in pietra naturale
Esempio di un piccolo giardino formale contemporaneo esposto a mezz'ombra nel cortile laterale in estate con pavimentazioni in pietra naturale
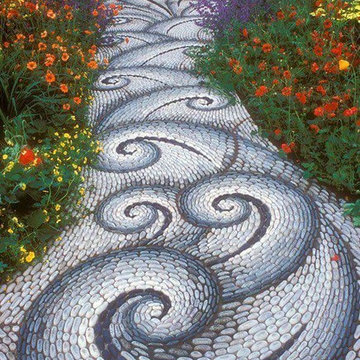
Foto di un giardino formale boho chic esposto a mezz'ombra di medie dimensioni e nel cortile laterale in primavera con un ingresso o sentiero e pavimentazioni in pietra naturale
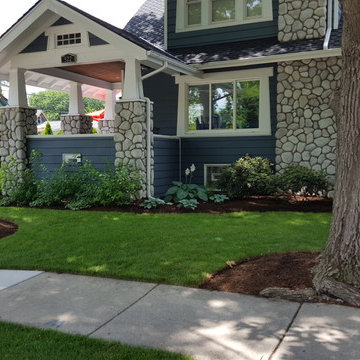
Tidy garden bed lines enhance the charm.
Idee per un bordo prato stile americano nel cortile laterale
Idee per un bordo prato stile americano nel cortile laterale
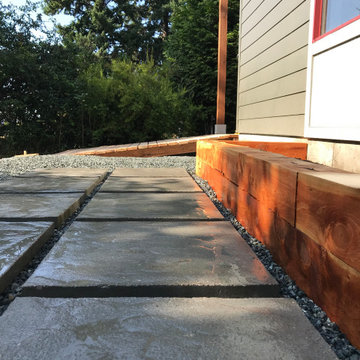
Ispirazione per un piccolo giardino contemporaneo in ombra nel cortile laterale in autunno con pavimentazioni in cemento
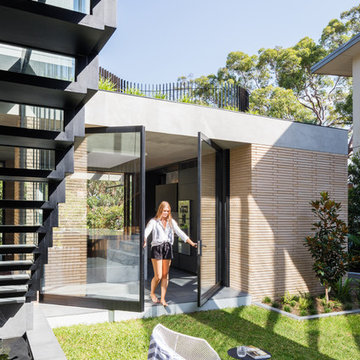
Opening the kitchen up to the garden is a morning ritual.
The Balmoral House is located within the lower north-shore suburb of Balmoral. The site presents many difficulties being wedged shaped, on the low side of the street, hemmed in by two substantial existing houses and with just half the land area of its neighbours. Where previously the site would have enjoyed the benefits of a sunny rear yard beyond the rear building alignment, this is no longer the case with the yard having been sold-off to the neighbours.
Our design process has been about finding amenity where on first appearance there appears to be little.
The design stems from the first key observation, that the view to Middle Harbour is better from the lower ground level due to the height of the canopy of a nearby angophora that impedes views from the first floor level. Placing the living areas on the lower ground level allowed us to exploit setback controls to build closer to the rear boundary where oblique views to the key local features of Balmoral Beach and Rocky Point Island are best.
This strategy also provided the opportunity to extend these spaces into gardens and terraces to the limits of the site, maximising the sense of space of the 'living domain'. Every part of the site is utilised to create an array of connected interior and exterior spaces
The planning then became about ordering these living volumes and garden spaces to maximise access to view and sunlight and to structure these to accommodate an array of social situations for our Client’s young family. At first floor level, the garage and bedrooms are composed in a linear block perpendicular to the street along the south-western to enable glimpses of district views from the street as a gesture to the public realm. Critical to the success of the house is the journey from the street down to the living areas and vice versa. A series of stairways break up the journey while the main glazed central stair is the centrepiece to the house as a light-filled piece of sculpture that hangs above a reflecting pond with pool beyond.
The architecture works as a series of stacked interconnected volumes that carefully manoeuvre down the site, wrapping around to establish a secluded light-filled courtyard and terrace area on the north-eastern side. The expression is 'minimalist modern' to avoid visually complicating an already dense set of circumstances. Warm natural materials including off-form concrete, neutral bricks and blackbutt timber imbue the house with a calm quality whilst floor to ceiling glazing and large pivot and stacking doors create light-filled interiors, bringing the garden inside.
In the end the design reverses the obvious strategy of an elevated living space with balcony facing the view. Rather, the outcome is a grounded compact family home sculpted around daylight, views to Balmoral and intertwined living and garden spaces that satisfy the social needs of a growing young family.
Photo Credit: Katherine Lu
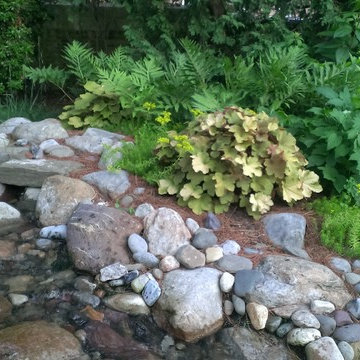
The mixed planting fills the entire city lot with lush green plants flowering at various times. A booster pump system allows the client to utilize the underground rainwater harvesting system to water the garden when needed.
J. Engler
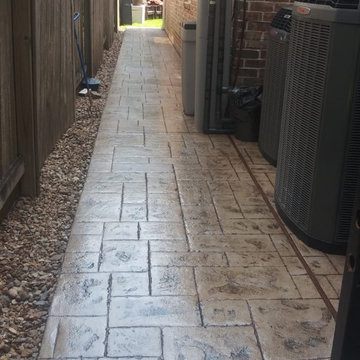
Stamped Concrete
Foto di un vialetto chic in ombra di medie dimensioni e nel cortile laterale con pavimentazioni in cemento
Foto di un vialetto chic in ombra di medie dimensioni e nel cortile laterale con pavimentazioni in cemento
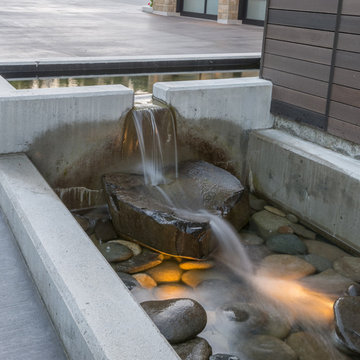
Water feature. Photography by Lucas Henning.
Foto di un grande vialetto d'ingresso minimal esposto in pieno sole nel cortile laterale in estate con fontane
Foto di un grande vialetto d'ingresso minimal esposto in pieno sole nel cortile laterale in estate con fontane
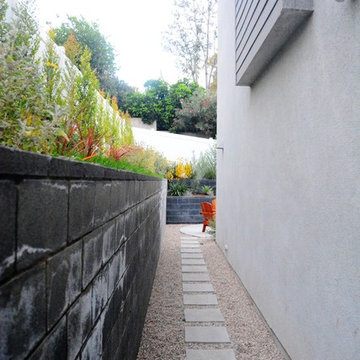
Newly built house needed a landscape. So from dirt sprang a usable backyard with a firepit, barbeque, retaining walls, and lawn area for the dog.
Immagine di un giardino xeriscape design in ombra di medie dimensioni e nel cortile laterale in estate con un muro di contenimento e pavimentazioni in cemento
Immagine di un giardino xeriscape design in ombra di medie dimensioni e nel cortile laterale in estate con un muro di contenimento e pavimentazioni in cemento
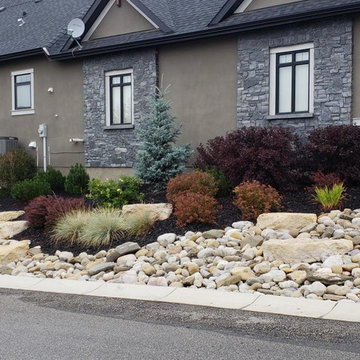
Foto di un piccolo giardino xeriscape classico nel cortile laterale

Photos By; Nate Grant
Esempio di un giardino minimal stretto nel cortile laterale con recinzione in legno
Esempio di un giardino minimal stretto nel cortile laterale con recinzione in legno
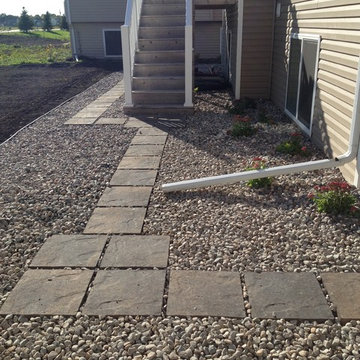
Immagine di un vialetto d'ingresso tradizionale esposto a mezz'ombra di medie dimensioni e nel cortile laterale in estate con ghiaia
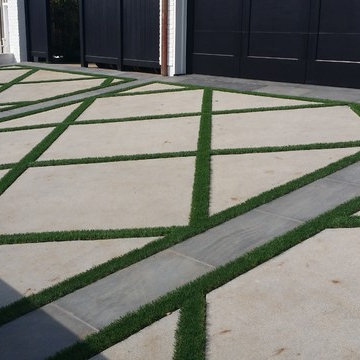
Esempio di un grande vialetto d'ingresso minimalista esposto in pieno sole nel cortile laterale con pavimentazioni in cemento
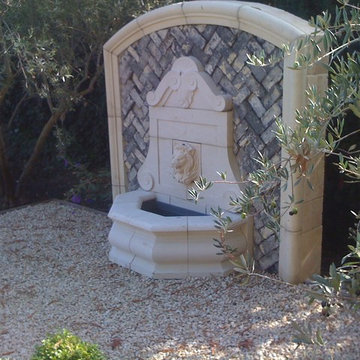
100 year old French brick from Paris Flea Market with a Lion's head wall mask fountain from England flanked by olive tree's. Great evening area to relax in Atherton.
christopher Lines Design

Esempio di un grande giardino stile rurale esposto in pieno sole nel cortile laterale in estate con pacciame e recinzione in legno
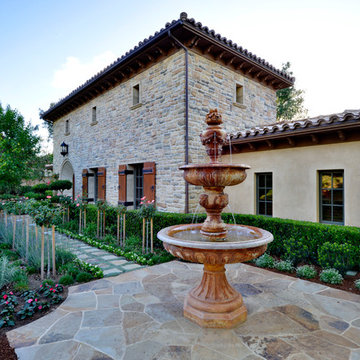
Idee per un ampio giardino formale american style esposto a mezz'ombra nel cortile laterale in primavera con fontane e pavimentazioni in pietra naturale
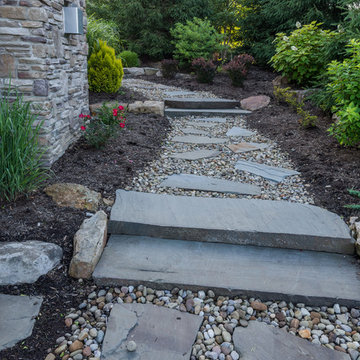
Esempio di un giardino formale classico esposto a mezz'ombra di medie dimensioni e nel cortile laterale in estate con un ingresso o sentiero e ghiaia
Giardini grigi nel cortile laterale - Foto e idee
3
