Giardini grigi nel cortile laterale - Foto e idee
Filtra anche per:
Budget
Ordina per:Popolari oggi
101 - 120 di 805 foto
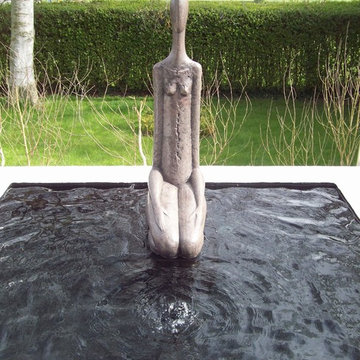
Idee per un giardino moderno nel cortile laterale con fontane e pavimentazioni in pietra naturale
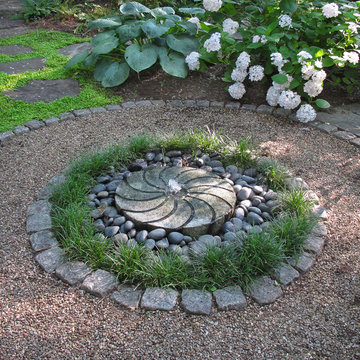
A simple bubbling water feature created from a millstone provides a soothing sound in the garden and attracts birds for the garden owner. © Melissa Clark Photography. All rights reserved.
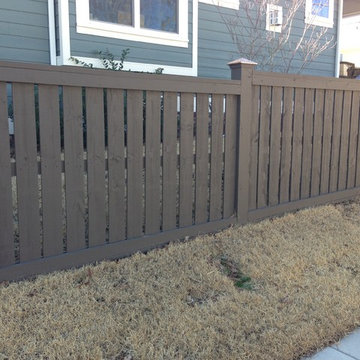
Harrison Fence Custom Dexter Wood Fence, Stained
Foto di un giardino formale chic in ombra di medie dimensioni e nel cortile laterale in autunno con pacciame
Foto di un giardino formale chic in ombra di medie dimensioni e nel cortile laterale in autunno con pacciame
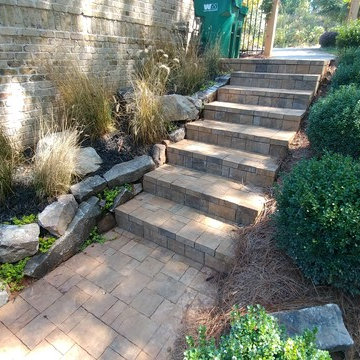
Large Expansive Gorgeous Paver Patio coming from Driveway down to the Space. As you walk down the Paver Steps from Driveway, you pass along Boulders with Dwarf Fountain Grasses & Creeping Jenny as it leads you to the Space.
Beautiful Craftsman Style Building with Fireplace that sits behind the Infinity Edge Pool that overlooks the fantastic expanse of Emerald Zoysia Lawn. Plantings of Azalea, Gardenia, Hydrangea, Viburnum, Clethra, Dwarf Camellia, Large Camellia & Existing Trees, flank the Outsides of the Lawn exposing beyond that the Beautiful Existing Golf Course.
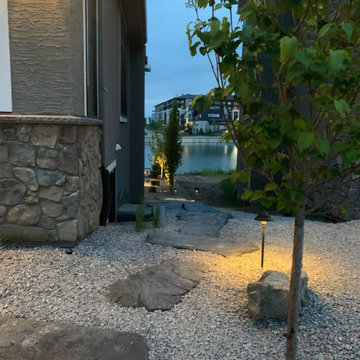
Our client contracted us to design and build a functional and interesting water front project that had to be family friendly!! They wanted a cozy fire pit area that also contained a 3 piece natural rock bubbler. They also wanted a spa area with lounger space for sunbathing as well as a beach area for sandcastles and beach toy storage. No expense was spared with a custom pergola, natural rock retaining and steps as well as landscape lighting and well placed trees and shrubs. Concrete edge and aggregate beds make for a low maintenance dream yard!!
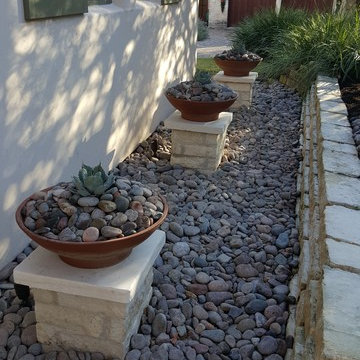
River rock walkway installed around short stone columns beside a brick retaining walls. Steel planters containing decorative stones and foliage. All elements selected to match trim, shutters, and nearby doors in both color and form.
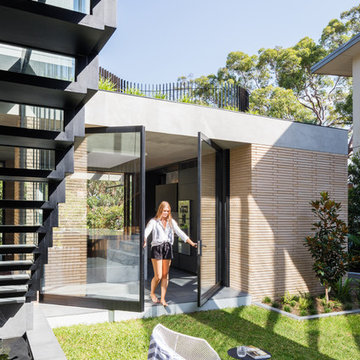
Opening the kitchen up to the garden is a morning ritual.
The Balmoral House is located within the lower north-shore suburb of Balmoral. The site presents many difficulties being wedged shaped, on the low side of the street, hemmed in by two substantial existing houses and with just half the land area of its neighbours. Where previously the site would have enjoyed the benefits of a sunny rear yard beyond the rear building alignment, this is no longer the case with the yard having been sold-off to the neighbours.
Our design process has been about finding amenity where on first appearance there appears to be little.
The design stems from the first key observation, that the view to Middle Harbour is better from the lower ground level due to the height of the canopy of a nearby angophora that impedes views from the first floor level. Placing the living areas on the lower ground level allowed us to exploit setback controls to build closer to the rear boundary where oblique views to the key local features of Balmoral Beach and Rocky Point Island are best.
This strategy also provided the opportunity to extend these spaces into gardens and terraces to the limits of the site, maximising the sense of space of the 'living domain'. Every part of the site is utilised to create an array of connected interior and exterior spaces
The planning then became about ordering these living volumes and garden spaces to maximise access to view and sunlight and to structure these to accommodate an array of social situations for our Client’s young family. At first floor level, the garage and bedrooms are composed in a linear block perpendicular to the street along the south-western to enable glimpses of district views from the street as a gesture to the public realm. Critical to the success of the house is the journey from the street down to the living areas and vice versa. A series of stairways break up the journey while the main glazed central stair is the centrepiece to the house as a light-filled piece of sculpture that hangs above a reflecting pond with pool beyond.
The architecture works as a series of stacked interconnected volumes that carefully manoeuvre down the site, wrapping around to establish a secluded light-filled courtyard and terrace area on the north-eastern side. The expression is 'minimalist modern' to avoid visually complicating an already dense set of circumstances. Warm natural materials including off-form concrete, neutral bricks and blackbutt timber imbue the house with a calm quality whilst floor to ceiling glazing and large pivot and stacking doors create light-filled interiors, bringing the garden inside.
In the end the design reverses the obvious strategy of an elevated living space with balcony facing the view. Rather, the outcome is a grounded compact family home sculpted around daylight, views to Balmoral and intertwined living and garden spaces that satisfy the social needs of a growing young family.
Photo Credit: Katherine Lu
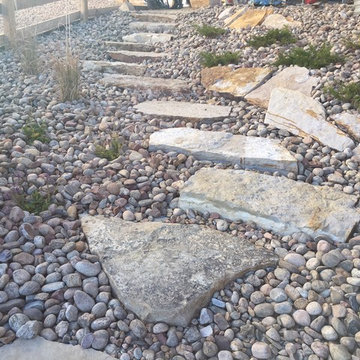
Siloam stone steps
Ispirazione per un grande giardino esposto a mezz'ombra nel cortile laterale
Ispirazione per un grande giardino esposto a mezz'ombra nel cortile laterale
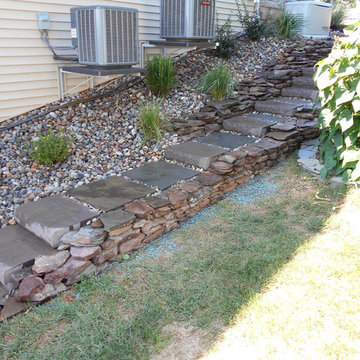
Esempio di un giardino tradizionale di medie dimensioni e nel cortile laterale con un ingresso o sentiero e pavimentazioni in pietra naturale
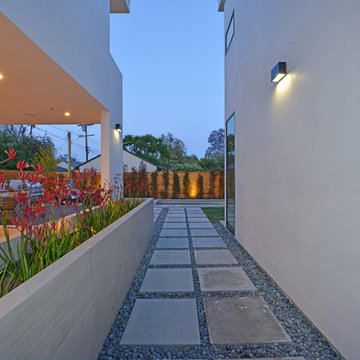
Foto di un giardino contemporaneo in ombra di medie dimensioni e nel cortile laterale con un ingresso o sentiero e pavimentazioni in cemento
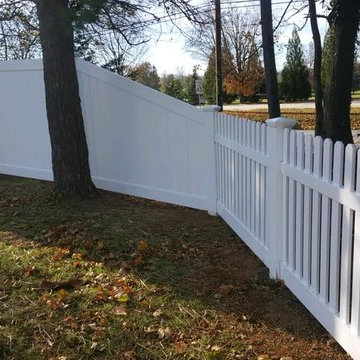
6 foot tall Oklahoma Vinyl Privacy Fence along the property line transitioning to 4 foot tall South Carolina Vinyl Fence
Ispirazione per un vialetto d'ingresso minimalista nel cortile laterale
Ispirazione per un vialetto d'ingresso minimalista nel cortile laterale
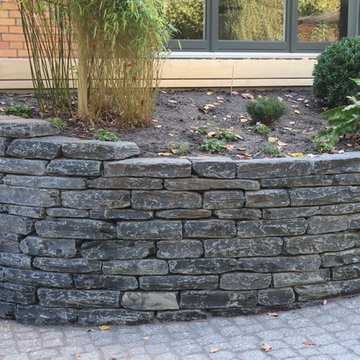
Saare-Surminski
Esempio di un grande giardino classico esposto a mezz'ombra nel cortile laterale con pavimentazioni in pietra naturale
Esempio di un grande giardino classico esposto a mezz'ombra nel cortile laterale con pavimentazioni in pietra naturale
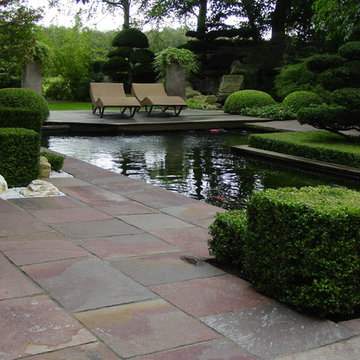
japanische Gartengestaltung auf höchstem Niveau in Bremerhaven mit Koiteich, Steinsetzungen, Natursteine, japanischen Ahornbäumen, Moos, Buxuskugeln, Karikomi,
Dr. Wolfgang Hess
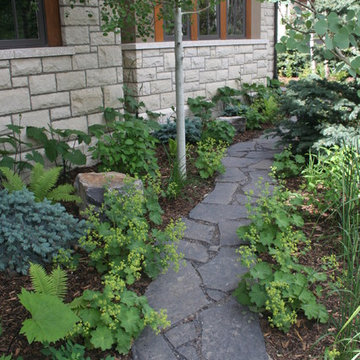
Immagine di un grande giardino minimalista nel cortile laterale con un ingresso o sentiero e pavimentazioni in pietra naturale
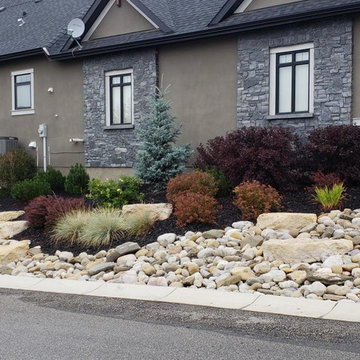
Foto di un piccolo giardino xeriscape classico nel cortile laterale
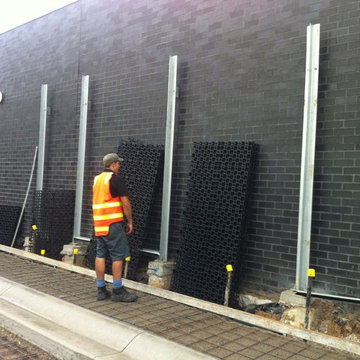
Constructing the frame for a vertical garden
Ispirazione per un piccolo giardino formale minimal esposto a mezz'ombra nel cortile laterale in primavera
Ispirazione per un piccolo giardino formale minimal esposto a mezz'ombra nel cortile laterale in primavera
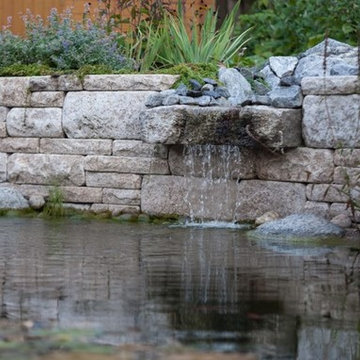
Ein kleiner Wasserfall über eine Mauer aus Granit die im Garenteich steht.
Immagine di un laghetto da giardino country esposto in pieno sole di medie dimensioni e nel cortile laterale in estate con pavimentazioni in pietra naturale
Immagine di un laghetto da giardino country esposto in pieno sole di medie dimensioni e nel cortile laterale in estate con pavimentazioni in pietra naturale
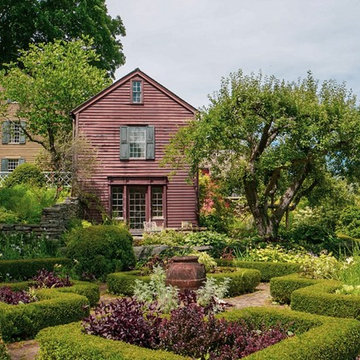
Ispirazione per un giardino formale chic nel cortile laterale con un ingresso o sentiero e pavimentazioni in mattoni
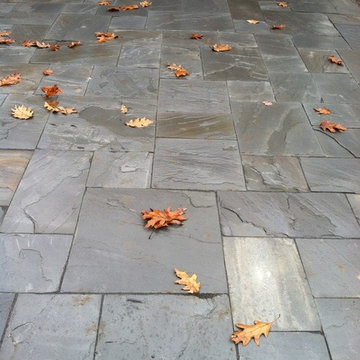
Idee per un giardino classico in ombra di medie dimensioni e nel cortile laterale in autunno con un giardino in vaso e pavimentazioni in mattoni
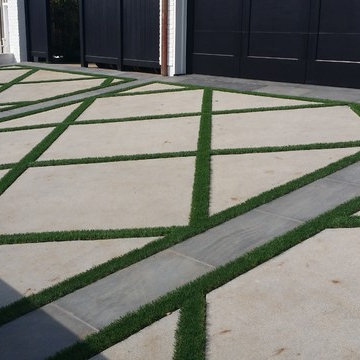
Esempio di un grande vialetto d'ingresso minimalista esposto in pieno sole nel cortile laterale con pavimentazioni in cemento
Giardini grigi nel cortile laterale - Foto e idee
6