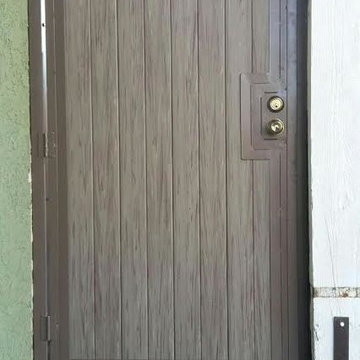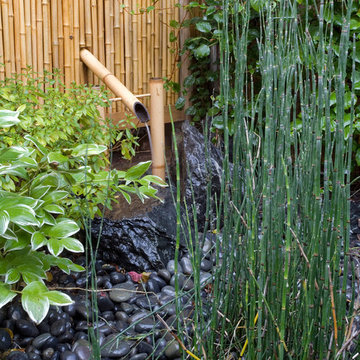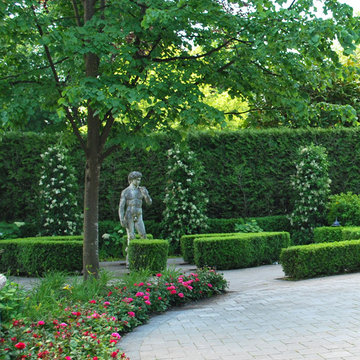Giardini grigi - Foto e idee
Filtra anche per:
Budget
Ordina per:Popolari oggi
41 - 60 di 577 foto
1 di 3
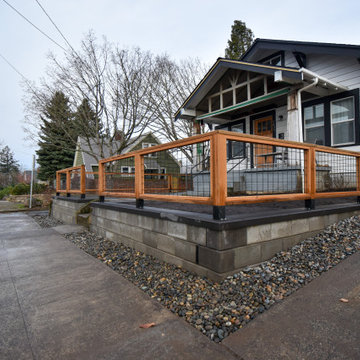
Retaining wall and hog wire.
Idee per un giardino di medie dimensioni con pavimentazioni in cemento e recinzione in metallo
Idee per un giardino di medie dimensioni con pavimentazioni in cemento e recinzione in metallo
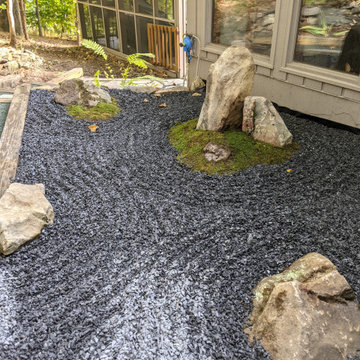
Total rennovation and addition of the front entrance and side walkway. Whole front of house, essentially. Japanese styled Zen Garden, mossy bouldered "islands", bouldered edging along walkways, dry stream, natural bluestone.
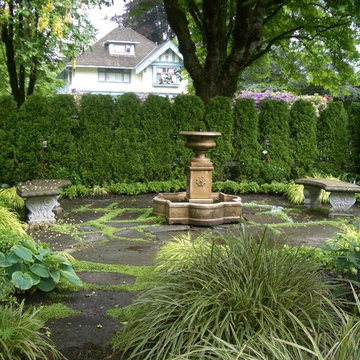
© 2012 Glenna Partridge. All rights reserved.
Esempio di un giardino tradizionale con fontane
Esempio di un giardino tradizionale con fontane
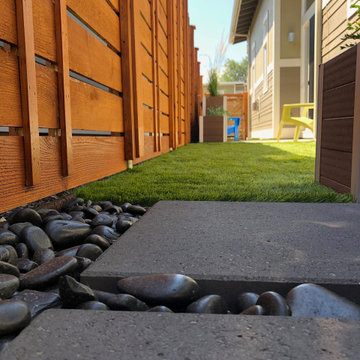
This modern space offers maximum outdoor living for the homeowners with minimum maintenance with the use of 2' x 2' paver slabs, Mexican Beach Pebble and River Rock Mulch, drought tolerant plant material, drip irrigation and synthetic lawn.
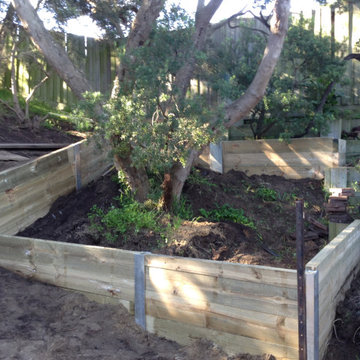
The brief of this project was very clear and simple.
The clients wanted to transform their overgrown and non functional back yard to a usuable and practical space.
The location is in Rye, Vic. The solution was to build tiered retaining walls to stabilize the slope and create level and usuable platforms.
This proved challanging as the soil mostly contains sand, especially here on the lower end of the peninsula, which made excavating easy however difficult to retain the cut once excavated.
Therefore the retaining walls had to be constructed in stages, bottom wall to top wall, back filling and stabilizing the hill side as the next wall got erected.
The end result met all expectations of the clients and the back yard was transformed from an unusable slope to a functional and secure space.
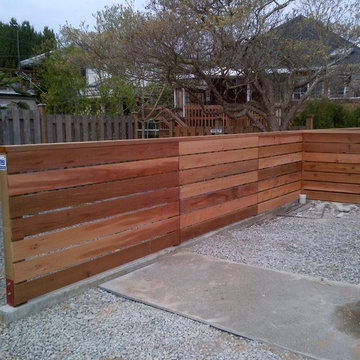
Custom Cedar Privacy Screen
Foto di un piccolo privacy in giardino moderno esposto in pieno sole davanti casa in estate con pavimentazioni in pietra naturale e recinzione in legno
Foto di un piccolo privacy in giardino moderno esposto in pieno sole davanti casa in estate con pavimentazioni in pietra naturale e recinzione in legno
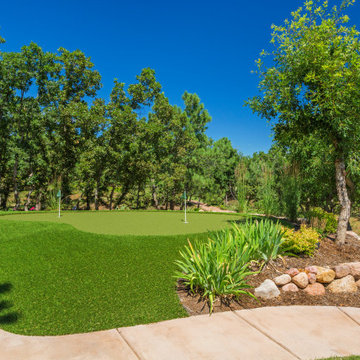
This artificial turf practice putting green adds a fun landscape element for children and adults.
Immagine di un ampio giardino tradizionale esposto in pieno sole dietro casa in estate con pavimentazioni in cemento e recinzione in metallo
Immagine di un ampio giardino tradizionale esposto in pieno sole dietro casa in estate con pavimentazioni in cemento e recinzione in metallo
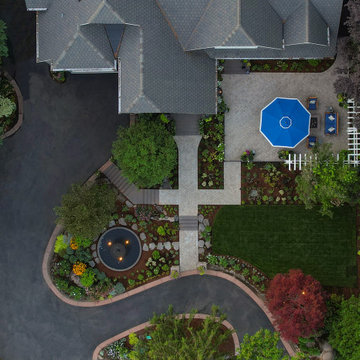
This aerial view shows the symmetry and balance of this garden design.
Foto di un grande giardino xeriscape tradizionale esposto in pieno sole davanti casa con pavimentazioni in cemento e recinzione in metallo
Foto di un grande giardino xeriscape tradizionale esposto in pieno sole davanti casa con pavimentazioni in cemento e recinzione in metallo
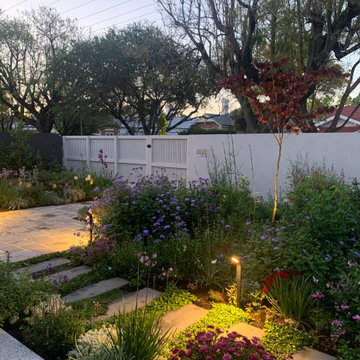
MALVERN | WATTLE HOUSE
Front garden Design | Stone Masonry Restoration | Colour selection
The client brief was to design a new fence and entrance including garden, restoration of the façade including verandah of this old beauty. This gorgeous 115 year old, villa required extensive renovation to the façade, timberwork and verandah.
Withing this design our client wanted a new, very generous entrance where she could greet her broad circle of friends and family.
Our client requested a modern take on the ‘old’ and she wanted every plant she has ever loved, in her new garden, as this was to be her last move. Jill is an avid gardener at age 82, she maintains her own garden and each plant has special memories and she wanted a garden that represented her many gardens in the past, plants from friends and plants that prompted wonderful stories. In fact, a true ‘memory garden’.
The garden is peppered with deciduous trees, perennial plants that give texture and interest, annuals and plants that flower throughout the seasons.
We were given free rein to select colours and finishes for the colour palette and hardscaping. However, one constraint was that Jill wanted to retain the terrazzo on the front verandah. Whilst on a site visit we found the original slate from the verandah in the back garden holding up the raised vegetable garden. We re-purposed this and used them as steppers in the front garden.
To enhance the design and to encourage bees and birds into the garden we included a spun copper dish from Mallee Design.
A garden that we have had the very great pleasure to design and bring to life.
Residential | Building Design
Completed | 2020
Building Designer Nick Apps, Catnik Design Studio
Landscape Designer Cathy Apps, Catnik Design Studio
Construction | Catnik Design Studio
Lighting | LED Outdoors_Architectural
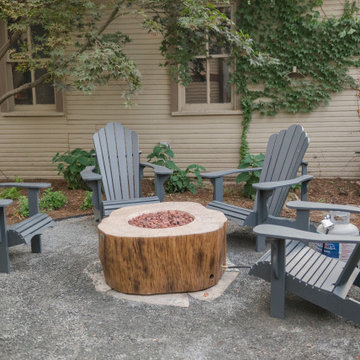
This fire pit was put to use right after the installation was wrapped up.
Foto di un giardino classico esposto a mezz'ombra di medie dimensioni e dietro casa con un focolare, ghiaia e recinzione in legno
Foto di un giardino classico esposto a mezz'ombra di medie dimensioni e dietro casa con un focolare, ghiaia e recinzione in legno
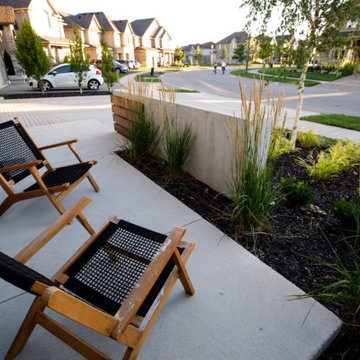
Ispirazione per un giardino minimalista con recinzione in legno
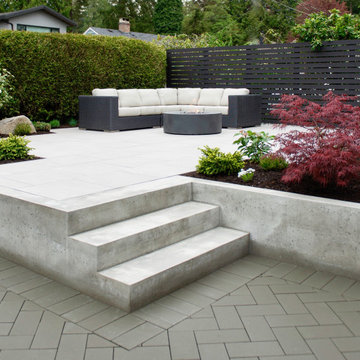
Modern backyard landscaping. Porcelain slab patio and walkway, fire pit, poured concrete retaining wall and stairs, paving stone driveway, custom privacy screen and planting
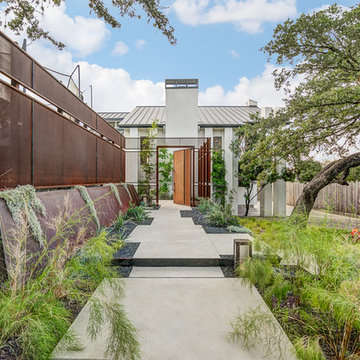
Immagine di un giardino minimal davanti casa con un ingresso o sentiero, pavimentazioni in cemento e recinzione in metallo

Photos By; Nate Grant
Esempio di un giardino minimal stretto nel cortile laterale con recinzione in legno
Esempio di un giardino minimal stretto nel cortile laterale con recinzione in legno

Behind the Tea House is a traditional Japanese raked garden. After much research we used bagged poultry grit in the raked garden. It had the perfect texture for raking. Gray granite cobbles and fashionettes were used for the border. A custom designed bamboo fence encloses the rear yard.

A grand wooden gate introduces the series of arrival sequences to be taken in along the private drive to the main ranch grounds.
Esempio di un giardino country esposto in pieno sole davanti casa in estate con recinzione in pietra
Esempio di un giardino country esposto in pieno sole davanti casa in estate con recinzione in pietra
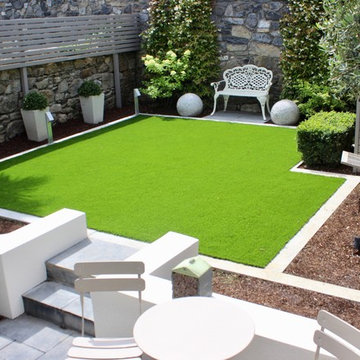
Urban Garden by Amazon Landscaping and Garden Design
Ispirazione per un piccolo giardino chic esposto in pieno sole dietro casa in estate con pavimentazioni in pietra naturale e recinzione in pietra
Ispirazione per un piccolo giardino chic esposto in pieno sole dietro casa in estate con pavimentazioni in pietra naturale e recinzione in pietra
Giardini grigi - Foto e idee
3
