Giardini grigi - Foto e idee
Filtra anche per:
Budget
Ordina per:Popolari oggi
201 - 220 di 577 foto
1 di 3
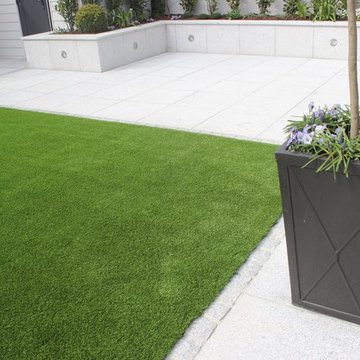
edward Cullen
Esempio di un giardino minimal esposto in pieno sole di medie dimensioni e dietro casa in estate con pavimentazioni in pietra naturale e recinzione in legno
Esempio di un giardino minimal esposto in pieno sole di medie dimensioni e dietro casa in estate con pavimentazioni in pietra naturale e recinzione in legno
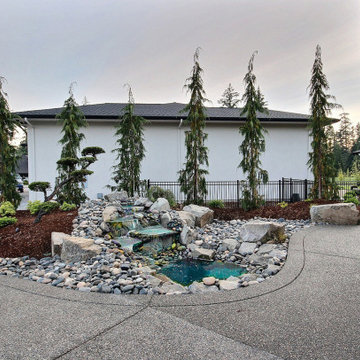
This Modern Multi-Level Home Boasts Master & Guest Suites on The Main Level + Den + Entertainment Room + Exercise Room with 2 Suites Upstairs as Well as Blended Indoor/Outdoor Living with 14ft Tall Coffered Box Beam Ceilings!
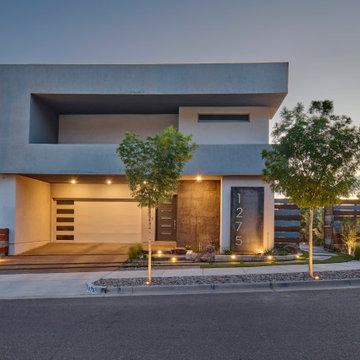
Completing the Vibe...Cool & Contemporary Curb Appeal that helps complete our clients special spaces. From the start...it feels like it was here all along. The perimeter tree line serving as a partial wind break has a feel that most parks long for. Lit up at night, it almost feels like youre in a downtown urban park. Forever Lawn grass brightens the front lawn without all the maintenance. Full accessibility with custom concrete rocksalt deck pads makes it easy for everyone to get around. Accent lighting adds to the environments ambiance positioned for safety and athletics. Natural limestone & mossrock boulders engraves the terrain, softening the energy & movement. We bring all the colors together on a custom cedar fence that adds privacy & function. Moving into the backyard, steps pads, ipe deck & forever lawn adds depth and comfort making spaces to slow down and admire your moments in the landscaped edges.
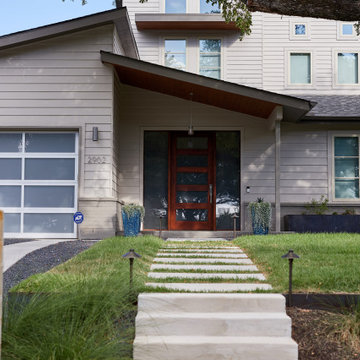
After this home was completely rebuilt in the established Barton Hills neighborhood, the landscape needed a reboot to match the new modern/contemporary house. To update the style, we replaced the cracked solid driveway with concrete ribbons and gravel that lines up with the garage. We built a retaining to hold back the sloped, problematic front yard. This leveled out a buffer space of plantings near the curb helping to create a welcoming accent for guests. We also introduced a comfortable pathway to transition through the yard into the new courtyard space, balancing out the scale of the house with the landscape.
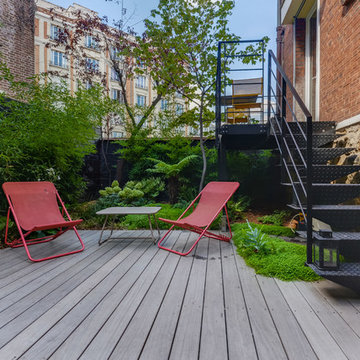
La propriétaire de ce jardin souhaitez un espace dinatoire et un espace solarium. Une végétation luxuriante en rapport avec ses nombreux voyages équatoriaux.
Nous avons donc opté pour un grand plancher en bois exotique et une végétation de sous bois du sud est asiatique.
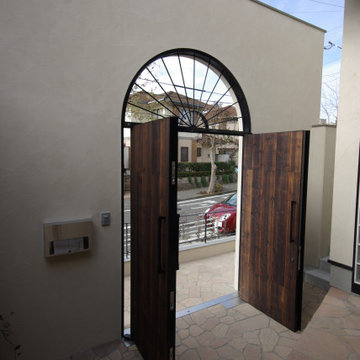
Foto di un grande giardino desertico mediterraneo esposto in pieno sole davanti casa in estate con pavimentazioni in pietra naturale e recinzione in pietra
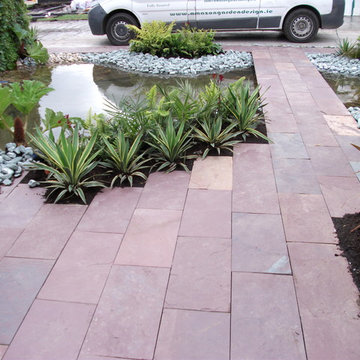
Rainforest Show Garden featuring Patio and Waterfeature at Bloom by Amazon Landscaping and Garden Design
amazonlandscaping.ie
014060004
Ispirazione per un grande giardino formale contemporaneo esposto in pieno sole dietro casa in estate con un ingresso o sentiero, pavimentazioni in pietra naturale e recinzione in pietra
Ispirazione per un grande giardino formale contemporaneo esposto in pieno sole dietro casa in estate con un ingresso o sentiero, pavimentazioni in pietra naturale e recinzione in pietra
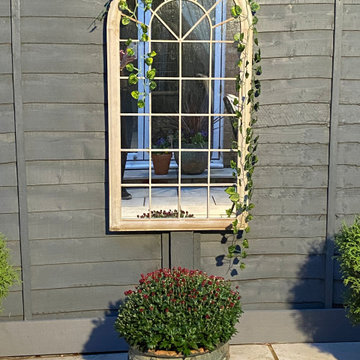
This north-facing garden was empty, shaded, paved, nothing would grow there. Rattan furniture set, outdoor rug in black and white geometrical pattern, grey fur throw, colourful cushions and flower pots coated a cosy outdoor room, extension of the living space, an extra living space
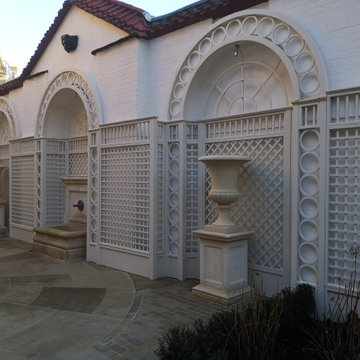
At the end of 2020, The Garden Trellis Co finished work on a very large-scale house renovation project commissioned by London Projects. Working from the designer’s initial sketches, we custom built, delivered and installed joinery including trellis, gates, illusion panels, arch-work and a utility shed.
James Gee was the GTC Project Manager assigned, working with the GTC team on the project from tender stage, to then coordinating with the contractors QS and site management, the landscaper, garden designer, and the architect.
James said “This was a particularly exciting project as Wilbraham House is a very prestigious house, and the garden is huge and has shared boundaries with around 12 different properties. I can’t wait to see it when the garden is complete and planted (probably by Spring 2021) it will be amazing!”
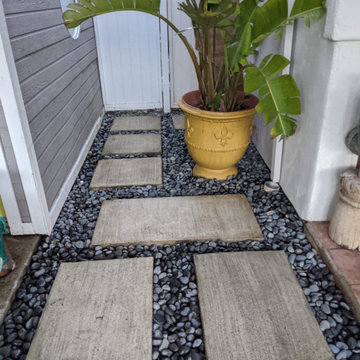
Immagine di un giardino minimalista di medie dimensioni e nel cortile laterale con pavimentazioni in cemento e recinzione in PVC
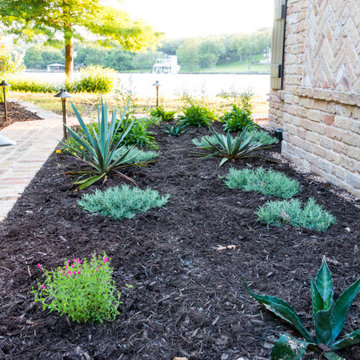
After photo
Esempio di un grande giardino classico esposto a mezz'ombra davanti casa in estate con un ingresso o sentiero, pavimentazioni in mattoni e recinzione in metallo
Esempio di un grande giardino classico esposto a mezz'ombra davanti casa in estate con un ingresso o sentiero, pavimentazioni in mattoni e recinzione in metallo
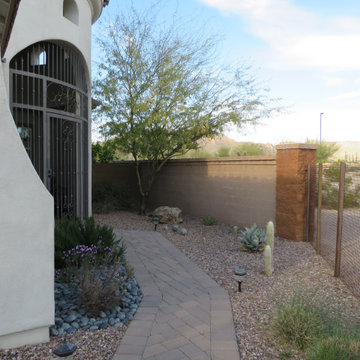
We designed new plantings to add visual interest leading to the front door. Beach pebbles are repeated from the backyard landscape.
Photo by Ginkgo Leaf Studio
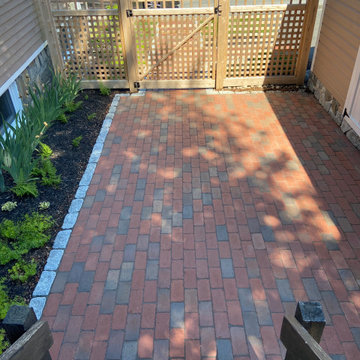
Esempio di un piccolo vialetto esposto a mezz'ombra in cortile con pavimentazioni in mattoni e recinzione in legno
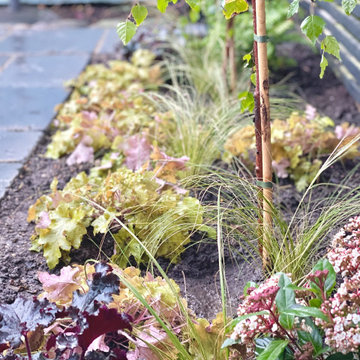
Heavily overgrown back yard has been transformed into a beautiful modern relaxing garden.
With our garden design expertice and garden planning, we included a variation of grass, scrubs and trees suitable for medium size area to create low maintenance garden borders with an instant impact and movement.
By adding new garden paving and and painting fences in matt anthracite we created a modern garden perfect for a house in the city.
This design is suitable for small or medium garden planning.
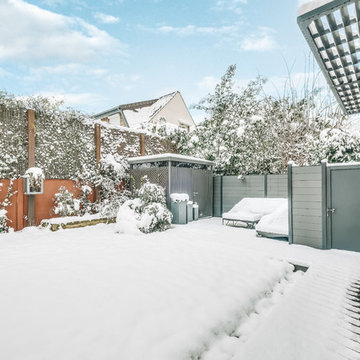
Cette villa a été construite en 2007 et la propriétaire est tombée sous le charme de ses grands volumes. L'intérieur et l'extérieur avaient besoin d'un gros rafraîchissement.
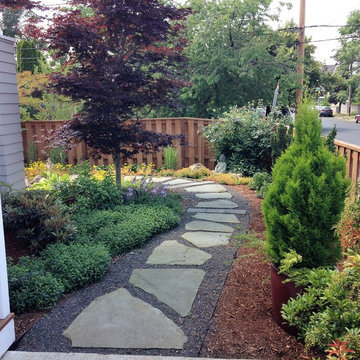
Photo credit Landscape Design in a Day - Carol Lindsay
Immagine di un piccolo giardino stile americano in cortile in autunno con pavimentazioni in pietra naturale, un ingresso o sentiero e recinzione in legno
Immagine di un piccolo giardino stile americano in cortile in autunno con pavimentazioni in pietra naturale, un ingresso o sentiero e recinzione in legno
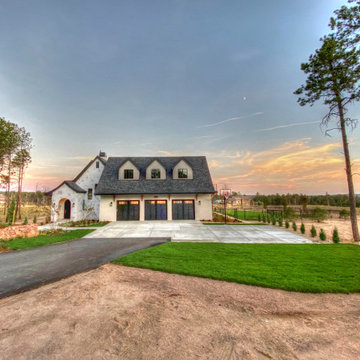
New construction in Black Forest with plenty of room for play and entertaining.
Idee per un grande vialetto d'ingresso esposto in pieno sole davanti casa in estate con recinzione in metallo
Idee per un grande vialetto d'ingresso esposto in pieno sole davanti casa in estate con recinzione in metallo
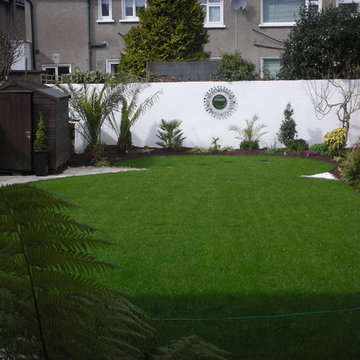
Large Back Garden Design and landscaping
014060004
Amazonlandscaping.ie
Esempio di un grande giardino formale contemporaneo esposto a mezz'ombra dietro casa in estate con un muro di contenimento, pavimentazioni in pietra naturale e recinzione in legno
Esempio di un grande giardino formale contemporaneo esposto a mezz'ombra dietro casa in estate con un muro di contenimento, pavimentazioni in pietra naturale e recinzione in legno
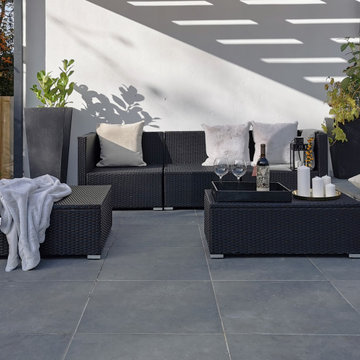
Foto di un ampio giardino minimalista esposto in pieno sole dietro casa in estate con recinzione in pietra
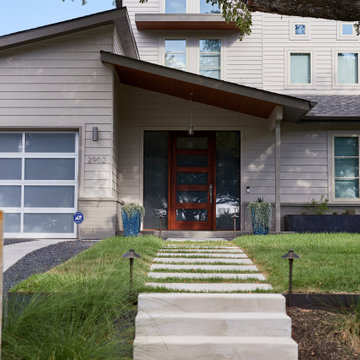
After this home was completely rebuilt in the established Barton Hills neighborhood, the landscape needed a reboot to match the new modern/contemporary house. To update the style, we replaced the cracked solid driveway with concrete ribbons and gravel that lines up with the garage. We built a retaining to hold back the sloped, problematic front yard. This leveled out a buffer space of plantings near the curb helping to create a welcoming accent for guests. We also introduced a comfortable pathway to transition through the yard into the new courtyard space, balancing out the scale of the house with the landscape.
Giardini grigi - Foto e idee
11