Giardini grigi - Foto e idee
Filtra anche per:
Budget
Ordina per:Popolari oggi
221 - 240 di 2.727 foto
1 di 3
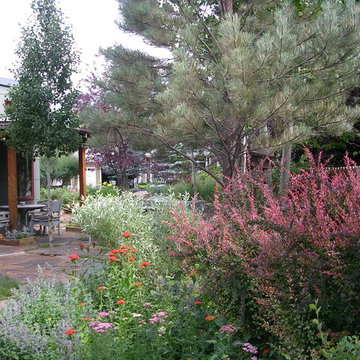
Xeriscaped perennial garden
Immagine di un giardino xeriscape eclettico esposto a mezz'ombra di medie dimensioni e davanti casa in autunno con pavimentazioni in pietra naturale
Immagine di un giardino xeriscape eclettico esposto a mezz'ombra di medie dimensioni e davanti casa in autunno con pavimentazioni in pietra naturale
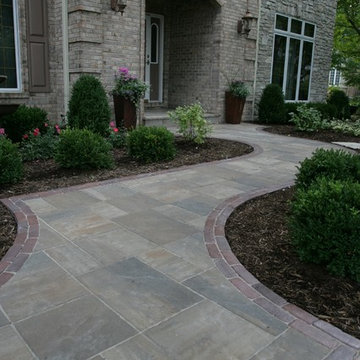
Ispirazione per un grande giardino tradizionale esposto in pieno sole davanti casa in estate con un muro di contenimento e pavimentazioni in mattoni
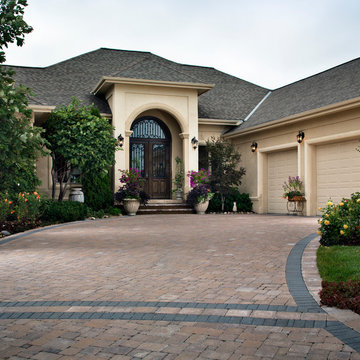
Idee per un grande vialetto d'ingresso tradizionale esposto in pieno sole davanti casa in estate con un ingresso o sentiero e pavimentazioni in mattoni
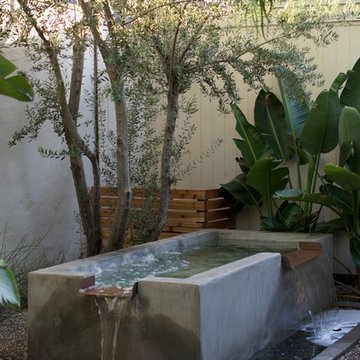
Shirak Agresta; Sidney Michael; Annette Gutierrez; Becky Bourdeau
Esempio di un piccolo giardino xeriscape moderno esposto in pieno sole dietro casa con fontane e ghiaia
Esempio di un piccolo giardino xeriscape moderno esposto in pieno sole dietro casa con fontane e ghiaia
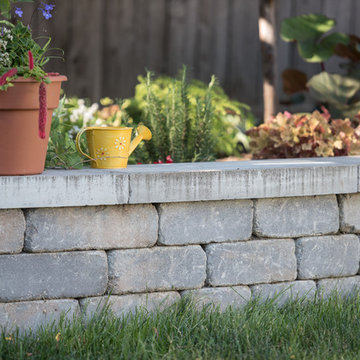
Tia Brindel of Little Giant Photography
Immagine di un giardino stile americano esposto a mezz'ombra di medie dimensioni e dietro casa con pavimentazioni in pietra naturale
Immagine di un giardino stile americano esposto a mezz'ombra di medie dimensioni e dietro casa con pavimentazioni in pietra naturale
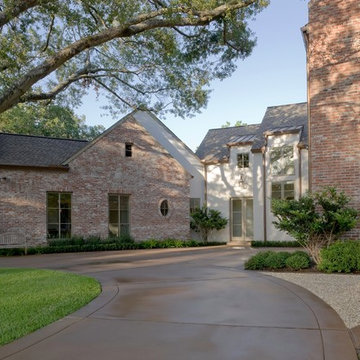
A couple by the name of Claire and Dan Boyles commissioned Exterior Worlds to develop their back yard along the lines of a French Country garden design. They had recently designed and built a French Colonial style house. Claire had been very involved in the architectural design, and she communicated extensively her expectations for the landscape.
The aesthetic we ultimately created for them was not a traditional French country garden per se, but instead was a variation on the symmetry, color, and sense of formality associated with this design. The most notable feature that we added to the estate was a custom swimming pool installed just to the rear of the home. It emphasized linearity, complimentary right angles, and it featured a luxury spa and pool fountain. We built the coping around the pool out of limestone, and we used concrete pavers to build the custom pool patio. We then added French pottery in various locations around the patio to balance the stonework against the look and structure of the home.
We added a formal garden parallel to the pool to reflect its linear movement. Like most French country gardens, this design is bordered by sheered bushes and emphasizes straight lines, angles, and symmetry. One very interesting thing about this garden is that it is consist entirely of various shades of green, which lends itself well to the sense of a French estate. The garden is bordered by a taupe colored cedar fence that compliments the color of the stonework.
Just around the corner from the back entrance to the house, there lies a double-door entrance to the master bedroom. This was an ideal place to build a small patio for the Boyles to use as a private seating area in the early mornings and evenings. We deviated slightly from strict linearity and symmetry by adding pavers that ran out like steps from the patio into the grass. We then planted boxwood hedges around the patio, which are common in French country garden design and combine an Old World sensibility with a morning garden setting.
We then completed this portion of the project by adding rosemary and mondo grass as ground cover to the space between the patio, the corner of the house, and the back wall that frames the yard. This design is derivative of those found in morning gardens, and it provides the Boyles with a place where they can step directly from their bedroom into a private outdoor space and enjoy the early mornings and evenings.
We further develop the sense of a morning garden seating area; we deviated slightly from the strict linear forms of the rest of the landscape by adding pavers that ran like steps from the patio and out into the grass. We also planted rosemary and mondo grass as ground cover to the space between the patio, the corner of the house, and the back wall that borders this portion of the yard.
We then landscaped the front of the home with a continuing symmetry reminiscent of French country garden design. We wanted to establish a sense of grand entrance to the home, so we built a stone walkway that ran all the way from the sidewalk and then fanned out parallel to the covered porch that centers on the front door and large front windows of the house. To further develop the sense of a French country estate, we planted a small parterre garden that can be seen and enjoyed from the left side of the porch.
On the other side of house, we built the Boyles a circular motorcourt around a large oak tree surrounded by lush San Augustine grass. We had to employ special tree preservation techniques to build above the root zone of the tree. The motorcourt was then treated with a concrete-acid finish that compliments the brick in the home. For the parking area, we used limestone gravel chips.
French country garden design is traditionally viewed as a very formal style intended to fill a significant portion of a yard or landscape. The genius of the Boyles project lay not in strict adherence to tradition, but rather in adapting its basic principles to the architecture of the home and the geometry of the surrounding landscape.
For more the 20 years Exterior Worlds has specialized in servicing many of Houston's fine neighborhoods.
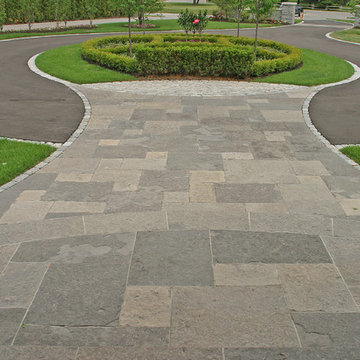
Front stairs and landing blend nicely with flagstone apron on the driveway. Cobblestone borders surround the driveway and circular garden in the centre of the driveway.
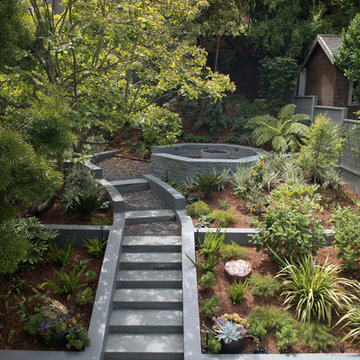
Ispirazione per un giardino xeriscape minimal esposto in pieno sole dietro casa e di medie dimensioni con pavimentazioni in pietra naturale e scale
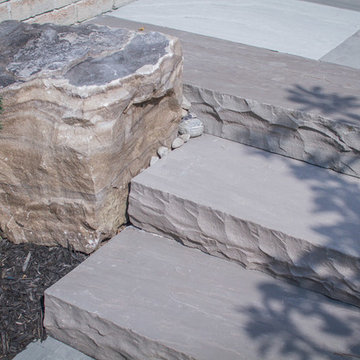
Plutadesigns
Idee per un giardino formale classico esposto a mezz'ombra di medie dimensioni e davanti casa in primavera con un ingresso o sentiero e pavimentazioni in cemento
Idee per un giardino formale classico esposto a mezz'ombra di medie dimensioni e davanti casa in primavera con un ingresso o sentiero e pavimentazioni in cemento
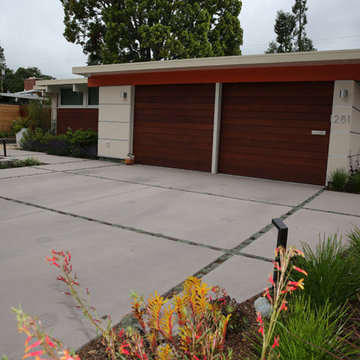
Richard Radford
Idee per un vialetto d'ingresso minimalista esposto in pieno sole di medie dimensioni e davanti casa
Idee per un vialetto d'ingresso minimalista esposto in pieno sole di medie dimensioni e davanti casa
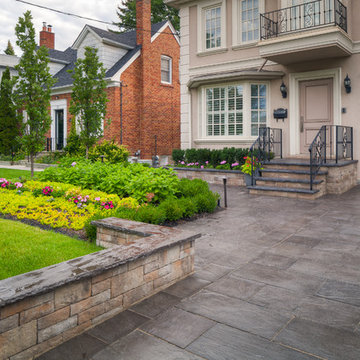
Esempio di un grande vialetto d'ingresso boho chic esposto in pieno sole davanti casa in estate con un muro di contenimento e pavimentazioni in pietra naturale
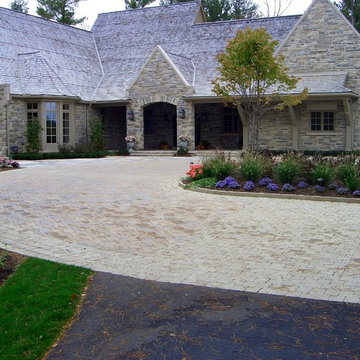
Esempio di un grande vialetto d'ingresso stile rurale davanti casa con pavimentazioni in cemento
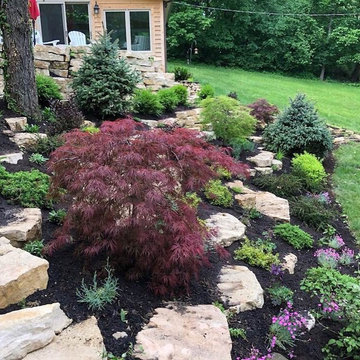
Planting in Biltmore of North Barrington. We also installed all the stone embedded in the hill.
Immagine di un giardino rustico in estate con pavimentazioni in pietra naturale
Immagine di un giardino rustico in estate con pavimentazioni in pietra naturale
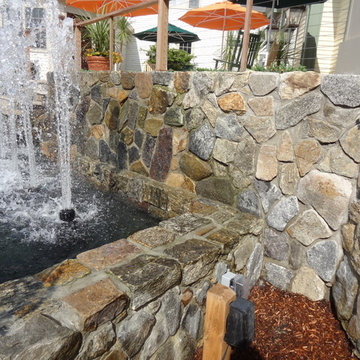
Cape Cod is a vacation hot spot due not only to its vicinity to amazing beaches and seafood, but also because of its historic seaside charm. The Winstead Inn & Beach Resort located in Harwich, MA, is the perfect place to enjoy everything Cape Cod has to offer.
If you are lucky enough to stay in the "Commodore's Quarters" prepare to be greeted with the soothing sounds of moving water and the rich textures of historic natural stone. This charming getaway reminds you of years past with STONEYARD® Boston Blend™ Mosaic, a local natural stone that was used as cladding, on retaining walls, stair risers, and in a water feature. Corner stones were used around the top of the retaining walls and water feature to maintain the look and feel of full thickness stones.
Visit www.stoneyard.com/winstead for more photos, info, and video!
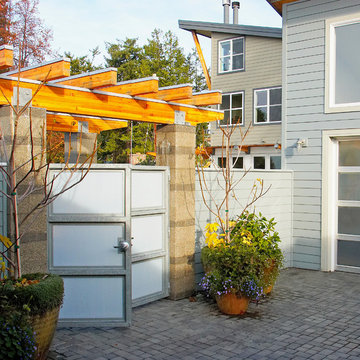
Courtyard gate with the Hannon residence in the background. The gate is constructed of Lexan panels set into a galvanized steel frame. The arbor is constructed of Glu-Lam beams with galvanized steel caps to protect the wood from water. the arbor is also attached to the masonry columns with galvanized steel connectors. This image is taken from inside the common courtyard, located between the two houses, looking back to the Hannon residence. Photography by Lucas Henning.
The gate was designed by Roger Hill, Landscape Architect.
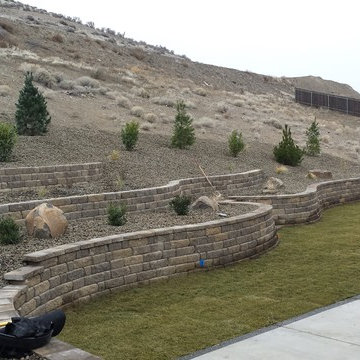
Esempio di un giardino classico esposto in pieno sole di medie dimensioni con un muro di contenimento e un pendio, una collina o una riva
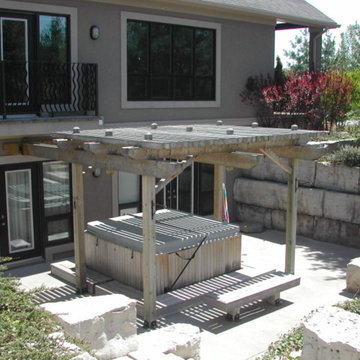
Natural stone retained walkout with hot tub & pergola
Foto di un giardino contemporaneo esposto a mezz'ombra di medie dimensioni con un muro di contenimento e un pendio, una collina o una riva
Foto di un giardino contemporaneo esposto a mezz'ombra di medie dimensioni con un muro di contenimento e un pendio, una collina o una riva
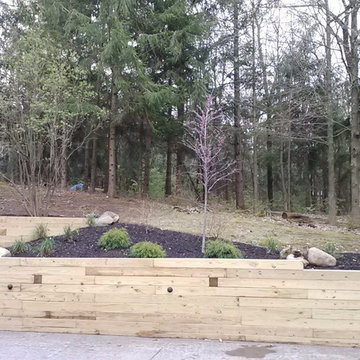
Intimate Spaces turns unusable area into functional and beautiful spaces.
Over 380 landscape timbers were used on this project.
Retaining walls don't have to be ugly!
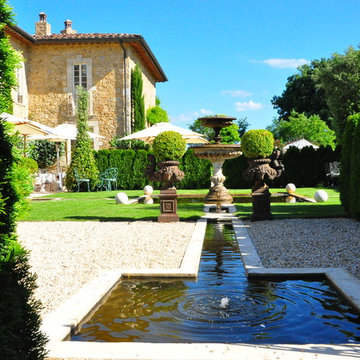
Product: Authentic Thick Limestone Pool Coping elements for pool edge
Ancient Surfaces
Contacts: (212) 461-0245
Email: Sales@ancientsurfaces.com
Website: www.AncientSurfaces.com
The design of external living spaces is known as the 'Al Fresco' space design as it is called in Italian. 'Al Fresco' translates in 'the open' or 'the cool/fresh exterior'. Customizing a contemporary swimming pool or spa into a traditional Italian Mediterranean pool can be easily achieved by selecting one of our most prized surfaces, 'The Foundation Slabs' pool coping Oolitic planks.
The ease and cosines of this outdoor Mediterranean pool and spa experience will evoke in most a feeling of euphoria and exultation that on only gets while being surrounded with the pristine beauty of nature. This powerful feeling of unison with all has been known in our early recorded human history thought many primitive civilizations as a way to get people closer to the ultimate truth. A very basic but undisputed truth and that's that we are all connected to the great mother earth and to it's powerful life force that we are all a part of...
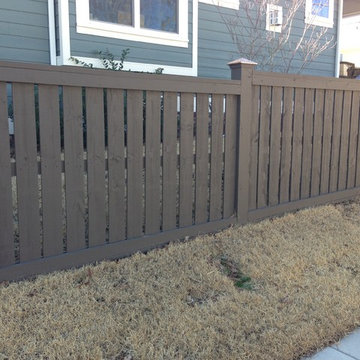
Harrison Fence Custom Dexter Wood Fence, Stained
Foto di un giardino formale chic in ombra di medie dimensioni e nel cortile laterale in autunno con pacciame
Foto di un giardino formale chic in ombra di medie dimensioni e nel cortile laterale in autunno con pacciame
Giardini grigi - Foto e idee
12