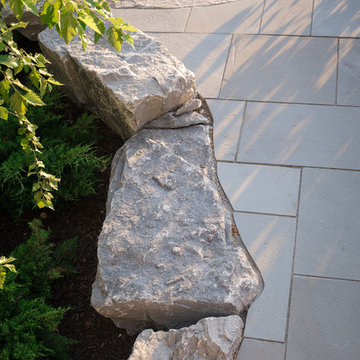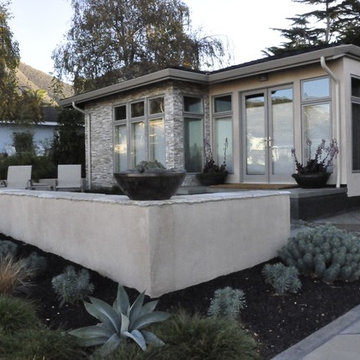Giardini grigi davanti casa - Foto e idee
Filtra anche per:
Budget
Ordina per:Popolari oggi
81 - 100 di 3.710 foto
1 di 3
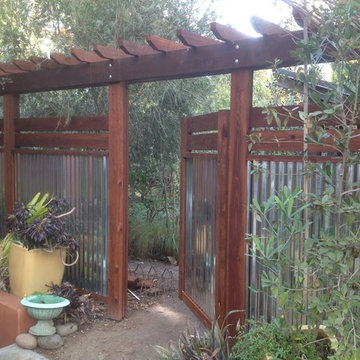
Ispirazione per un giardino classico di medie dimensioni e davanti casa con un giardino in vaso e pavimentazioni in cemento
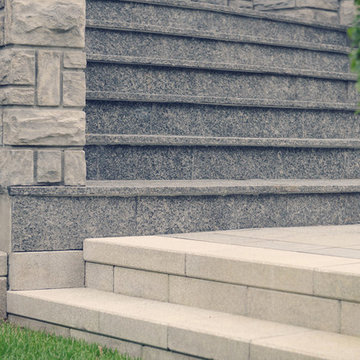
Pavers done with Techo-Bloc Blu Polish in Shale Grey
Caps done with Select Wall Polished in Cambria
Stairs capped with Onyx Granite
In-lite outdoor lighting
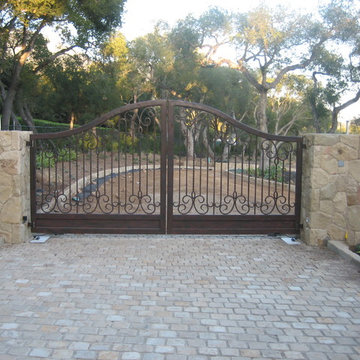
Patrick
Foto di un grande vialetto d'ingresso mediterraneo davanti casa con pavimentazioni in pietra naturale
Foto di un grande vialetto d'ingresso mediterraneo davanti casa con pavimentazioni in pietra naturale
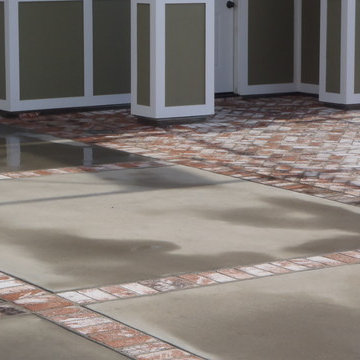
Idee per un vialetto d'ingresso tradizionale esposto a mezz'ombra di medie dimensioni e davanti casa con pavimentazioni in mattoni
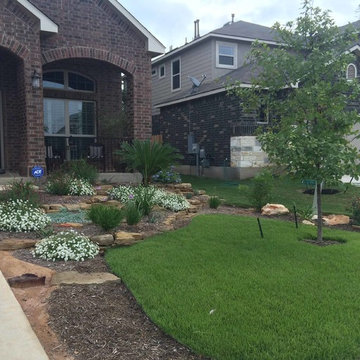
Idee per un vialetto d'ingresso tradizionale esposto a mezz'ombra di medie dimensioni e davanti casa in primavera con pacciame
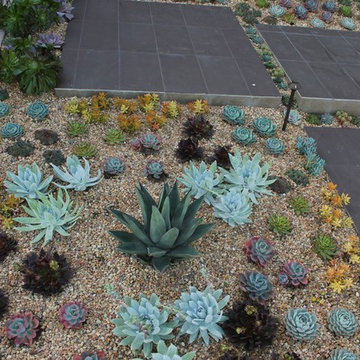
Idee per un giardino xeriscape contemporaneo esposto a mezz'ombra di medie dimensioni e davanti casa con ghiaia
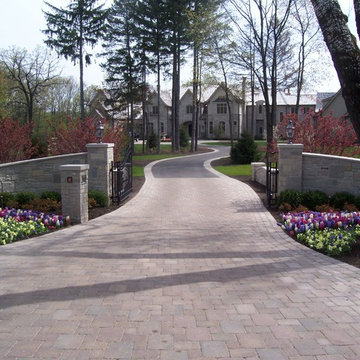
Immagine di un ampio vialetto d'ingresso classico esposto a mezz'ombra davanti casa con pavimentazioni in pietra naturale
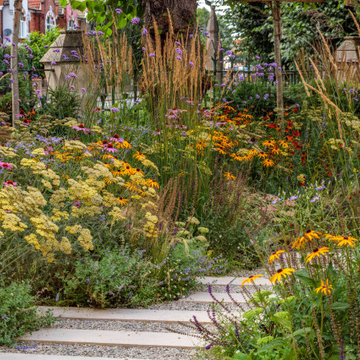
The front garden for an innovative property in Fulham Cemetery - the house featured on Channel 4's Grand Designs in January 2021. The design had to enhance the relationship with the bold, contemporary architecture and open up a dialogue with the wild green space beyond its boundaries. Seen here in the height of summer, this space is an immersive walk through a naturalistic and pollinator rich planting scheme.
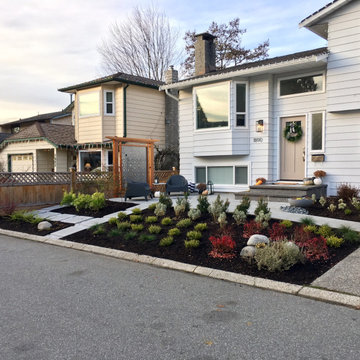
Showing the front yard planting arrangement from the street
Ispirazione per un piccolo giardino xeriscape minimalista esposto in pieno sole davanti casa con un ingresso o sentiero e pavimentazioni in cemento
Ispirazione per un piccolo giardino xeriscape minimalista esposto in pieno sole davanti casa con un ingresso o sentiero e pavimentazioni in cemento
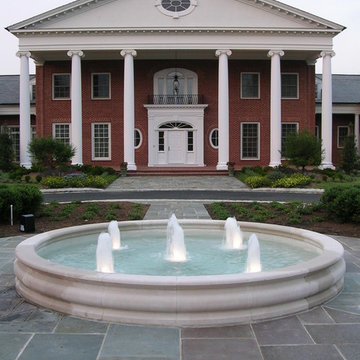
Ispirazione per un giardino tradizionale esposto in pieno sole di medie dimensioni e davanti casa con fontane e pavimentazioni in pietra naturale
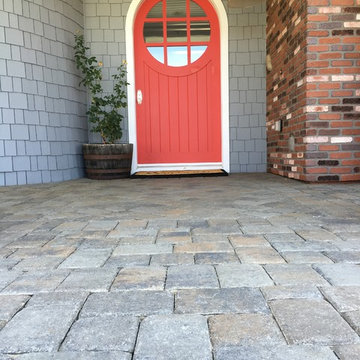
Ispirazione per un vialetto d'ingresso stile americano davanti casa con pavimentazioni in cemento e un ingresso o sentiero
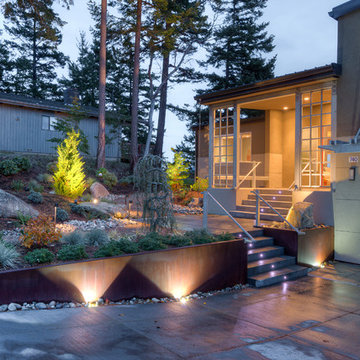
Outdoor up lights enhance the features of this native landscape. Evergreen trees, rounded boulders, cobbled edges create the native identity of this front yard landscape.
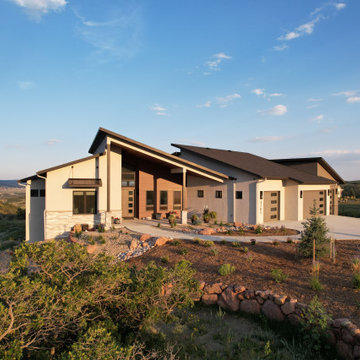
Our client enjoys travel, so we helped them to create a low maintenance attractive landscape. Using a combination of smaller landscape rock, larger cobble, accent boulders, mulch, and a wide variety of hardy and rugged plants, we installed a low maintenance xeriscape that isn't boring.
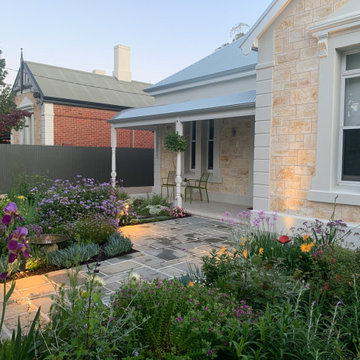
MALVERN | WATTLE HOUSE
Front garden Design | Stone Masonry Restoration | Colour selection
The client brief was to design a new fence and entrance including garden, restoration of the façade including verandah of this old beauty. This gorgeous 115 year old, villa required extensive renovation to the façade, timberwork and verandah.
Withing this design our client wanted a new, very generous entrance where she could greet her broad circle of friends and family.
Our client requested a modern take on the ‘old’ and she wanted every plant she has ever loved, in her new garden, as this was to be her last move. Jill is an avid gardener at age 82, she maintains her own garden and each plant has special memories and she wanted a garden that represented her many gardens in the past, plants from friends and plants that prompted wonderful stories. In fact, a true ‘memory garden’.
The garden is peppered with deciduous trees, perennial plants that give texture and interest, annuals and plants that flower throughout the seasons.
We were given free rein to select colours and finishes for the colour palette and hardscaping. However, one constraint was that Jill wanted to retain the terrazzo on the front verandah. Whilst on a site visit we found the original slate from the verandah in the back garden holding up the raised vegetable garden. We re-purposed this and used them as steppers in the front garden.
To enhance the design and to encourage bees and birds into the garden we included a spun copper dish from Mallee Design.
A garden that we have had the very great pleasure to design and bring to life.
Residential | Building Design
Completed | 2020
Building Designer Nick Apps, Catnik Design Studio
Landscape Designer Cathy Apps, Catnik Design Studio
Construction | Catnik Design Studio
Lighting | LED Outdoors_Architectural
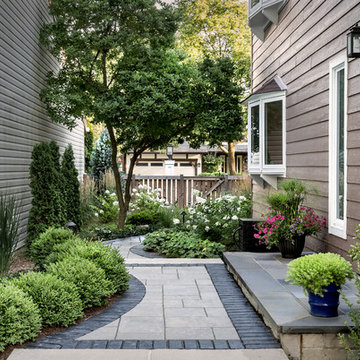
To create a greater sense of arrival at the front door, the walkway rises to meet the stoop, which is further distinguished with a custom-crafted bluestone surface. Solid limestone slabs with rock-faced edges serve as step risers at each end of the elevated section of walk.
Mike Crews Photography
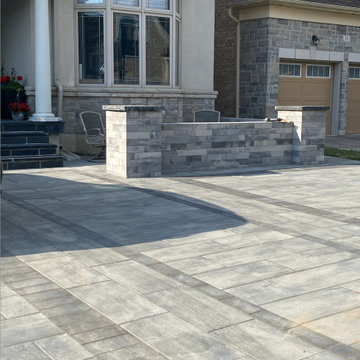
Esempio di un ampio vialetto d'ingresso minimal davanti casa in primavera con pavimentazioni in cemento
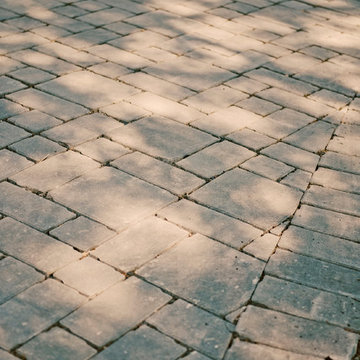
This interlocking concrete permeable paver driveway is set in an ashlar pattern to create a decorative but versatile look. This driveway allows stormwater to infiltrate into the ground - instead of running off the landscape into streams and rivers where is can cause flooding and pollution.
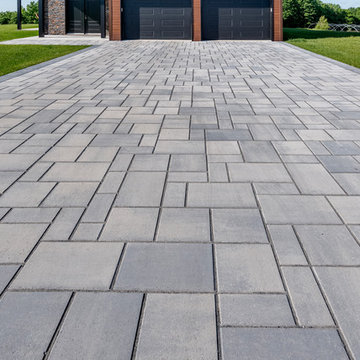
Contemporary style driveway using Techo-Bloc's Smooth Blu 80 mm pavers.
Ispirazione per un vialetto d'ingresso minimal di medie dimensioni e davanti casa
Ispirazione per un vialetto d'ingresso minimal di medie dimensioni e davanti casa
Giardini grigi davanti casa - Foto e idee
5
