Giardini grandi - Foto e idee
Filtra anche per:
Budget
Ordina per:Popolari oggi
181 - 200 di 28.554 foto
1 di 3
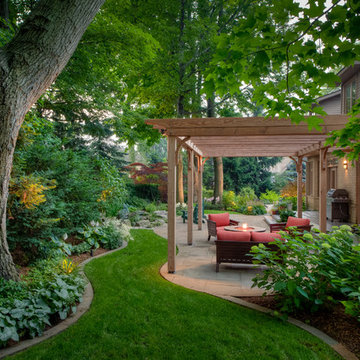
With the goal of enhancing the connection between interior and exterior, backyard and side yard, and natural and man-made features, Partridge Fine Landscapes Ltd. drew on nature for inspiration. We worked around one of Oakville’s largest oak trees introducing curved braces and sculpted ends to an organic patio enhanced with wild bed lines tamed by a flagstone mowing strip. The result is a subtle layering of elements where each element effortlessly blends into the next. Linear structures bordered by manicured lawn and carefully planned perennials delineate the start of a dynamic and unbridled space. Pathways casually direct your steps to and from the pool area while the gentle murmur of the waterfall enhances the pervading peace of this outdoor sanctuary.
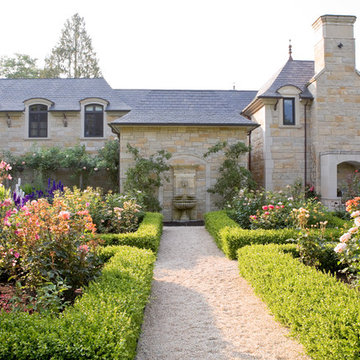
Laurie Black
Idee per un grande giardino formale tradizionale con ghiaia
Idee per un grande giardino formale tradizionale con ghiaia
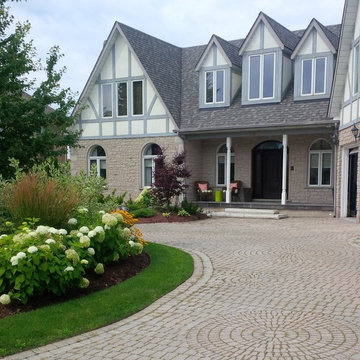
Ispirazione per un grande vialetto d'ingresso tradizionale esposto in pieno sole davanti casa in estate con pavimentazioni in mattoni
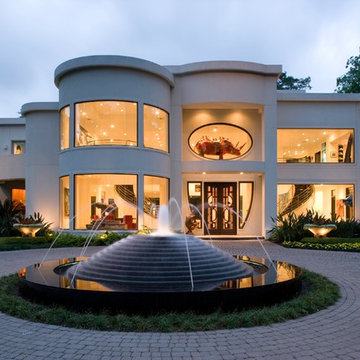
A Memorial-area art collector residing in a chic modern home wanted his house to be more visible from the street. His yard was full of trees, and he asked us to consider removing them and developing a more modern landscape design that would fully complement the exterior of his home. He was a personal friend of ours as well, and he understood that our policy is to preserve as many trees as possible whenever we undertake a project. However, we decided to make an exception in his case for two reasons. For one thing, he was a very close friend to many people in our company. Secondly, large trees simply would not work with a landscape reflective of the modern architecture that his house featured.
The house had been built as story structure that was formed around a blend of unique curves and angles very reminiscent of the geometric patterns common in modern sculpture and art. The windows had been built deliberately large, so that visitors driving up to the house could have a lighted glimpse into the interior, where many sculptures and works of modern art were showcased. The entire residence, in fact, was meant to showcase the eclectic diversity of his artistic tastes, and provide a glimpse at the elegant contents within the home.
He asked us to create more modern look to the landscape that would complement the residence with patterns in vegetation, ornamentation, and a new lighted water fountain that would act like a mirror-image of the home. He also wanted us to sculpt the features we created in such a way as to center the eye of the viewer and draw it up and over the landscape to focus on the house itself.
The challenge was to develop a truly sophisticated modern landscaping design that would compliment, but in no way overpower the façade of the home. In order to do this, we had to focus very carefully on the geometric appearance of the planting areas first. Since the vegetation would be surrounding a very large, circular stone drive, we took advantage of the contours and created a sense of flowing perspective. We were then very careful to plant vegetation that could be maintained at a very low growth height. This was to prevent vegetation from behaving like the previous trees which had blocked the view of the house. Small hedges, ferns, and flowers were planted in winding rows that followed the course of the circular stone driveway that surrounded the fountain.
We then centered this new modern landscape plan with a very sophisticated contemporary fountain. We chose a circular shape for the fountain both to center the eye and to work as a compliment to the curved elements in the home’s exterior design. We selected black granite as the building material, partly because granite speaks to the monumental, and partly because it is a very common material for modern architecture and outdoor contemporary sculpture. We placed the fountain in the very center of the driveway as well, which had the effect of making the entire landscape appear to converge toward the middle of the home’s façade. To add a sense of eclectic refinement to the fountain, we then polished the granite so that anyone driving or walking up to the fountain would see a reflection of the home in the base. To maintain consistency of the circular shape, we radius cut all of the coping around the fountain was all radius cut from polished limestone. The lighter color of the limestone created an archetypal contrast of light and darkness, further contributing to the modern theme of the landscape design, and providing a surface for illumination so the fountain would remain an established keynote on the landscape during the night.
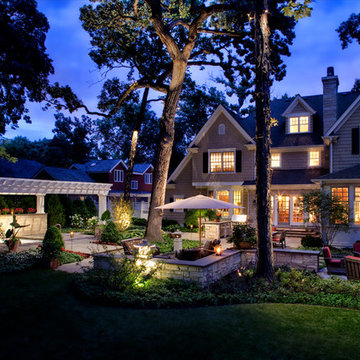
Landscape Design
At any hour, the gardens wait to be enjoyed—whether peering into them from the home, or enjoying one of their amenities. The floor plan and yard provide a comprehensive setting for making many lasting memories at this Forever Home.
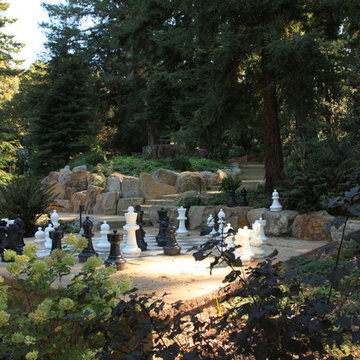
A wonderful mountain home with a landscape that was designed and built by The Garden Route. It is a playground for the whole family.
Photos by Rich Radford
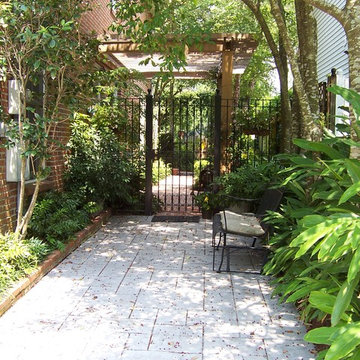
A flagstone walkway, custom arbor and iron-gate complete this New Orleans courtyard perfectly.
Esempio di un grande giardino tradizionale in ombra nel cortile laterale in primavera con pavimentazioni in cemento
Esempio di un grande giardino tradizionale in ombra nel cortile laterale in primavera con pavimentazioni in cemento
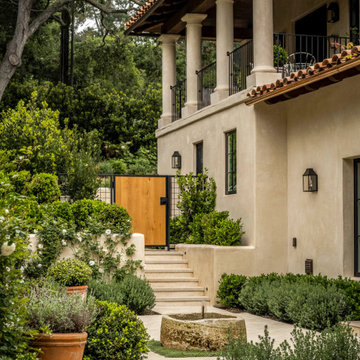
A stone fountain welcomes visitors who travel through natural stone paved patio and steps to the home's main entrance
Idee per un grande giardino formale mediterraneo esposto in pieno sole con pavimentazioni in pietra naturale e fontane
Idee per un grande giardino formale mediterraneo esposto in pieno sole con pavimentazioni in pietra naturale e fontane
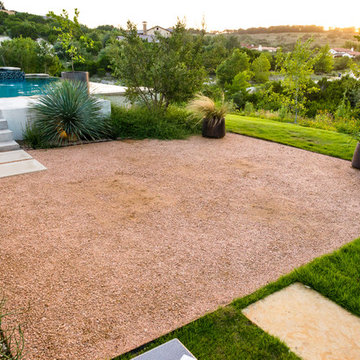
Decomposed granite patio/flex space defined with custom steel edging.
Photographer: Greg Thomas, http://optphotography.com/
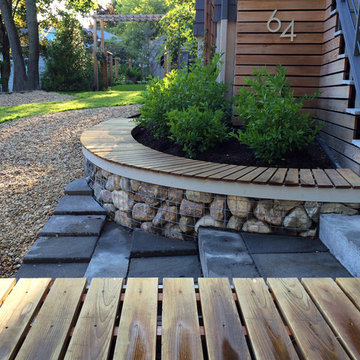
Robert Gilmore
Idee per un grande giardino design esposto a mezz'ombra dietro casa in estate con un muro di contenimento e ghiaia
Idee per un grande giardino design esposto a mezz'ombra dietro casa in estate con un muro di contenimento e ghiaia
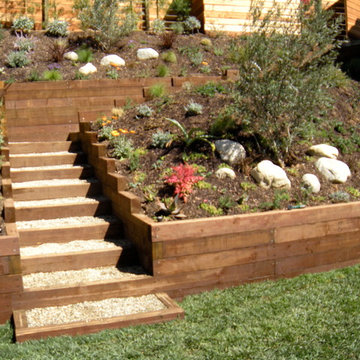
Esempio di un grande giardino xeriscape design esposto in pieno sole dietro casa con un ingresso o sentiero e ghiaia
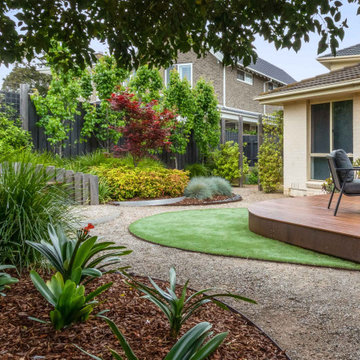
Backyard retreat in McKinnon. Garden design & landscaping installation by Boodle Concepts, based in Melbourne and Kyneton, Macedon Ranges.
#decking #moderngardens #melbournegardens #curvebench #curvedbench #indooroutdoorliving #artificialturf #backyardretreat #backyardoasis #gardendesign #landscapingmelbourne #boodleconcepts #australiandesigners
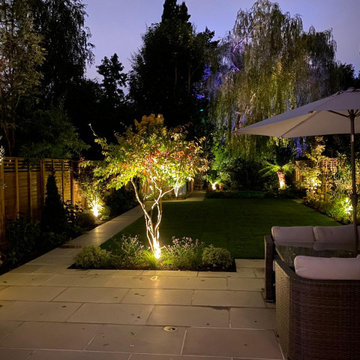
We were asked to redesign a large garden in Wandsworth, SW18. It needed to be child-friendly, with a sunken trampoline and a large real grass lawn and plenty of space to entertain and enjoy the sun. Also our client was anxious to keep the garden private, and to block views into the garden where possible. We were fortunate to be able to enjoy a number of mature trees in other gardens, and this allowed us to focus more on the medium and lower layers of planting. We mixed long-flowering shrubs and perennials with small multi-stemmed trees, all of which were planted with a long season of interest in mind. The planting around the sunken trampoline had to be kept low so the children could be seen from the house, and also robust incase it got landed on!
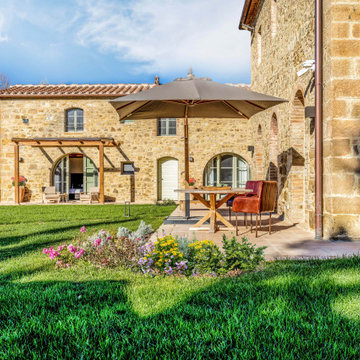
Giardino esterno
Foto di un grande giardino country esposto in pieno sole davanti casa in inverno con pavimentazioni in mattoni e recinzione in legno
Foto di un grande giardino country esposto in pieno sole davanti casa in inverno con pavimentazioni in mattoni e recinzione in legno
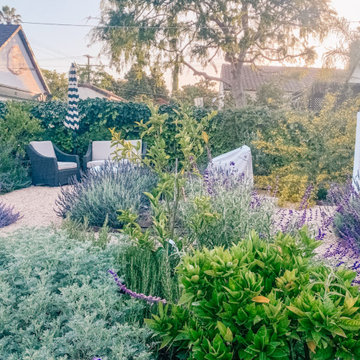
Native sages and Mediterranean wild mints and lavenders dance together under a canopy of palo verde, citrus and strawberry trees. Jasmine, bougainvillea, figs, olives and a sizable vegetable garden and orchard round out the planting profile. Not to mention the ultra low-water NO-MOW lawn. Used regularly for dogs & soccer.
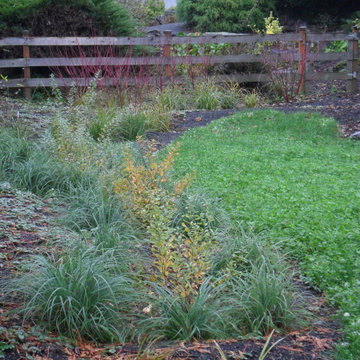
A string of small bioswales manages stormwater from the property higher on the hill, also from the slope of their own backyard. Native plants provide habitat while reducing erosion and slowing the movement of water across the property
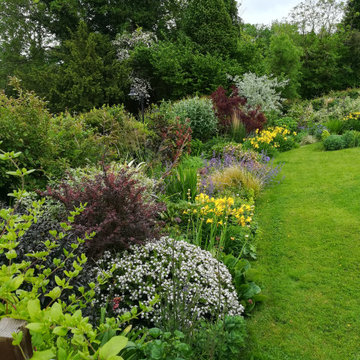
Mixed flower bed and lawn.
Ispirazione per una grande aiuola country esposta in pieno sole dietro casa
Ispirazione per una grande aiuola country esposta in pieno sole dietro casa
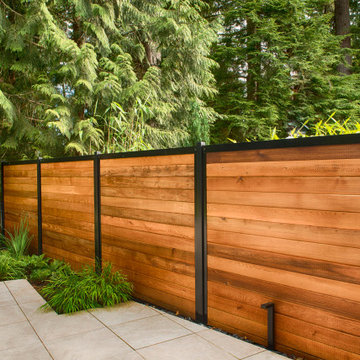
Complete overhaul of the back yard including new hardwood decking, porcelain tile, paving, natural stone coping, hot tub pergola, BBQ privacy screen, landscaping, and landscape lighting.
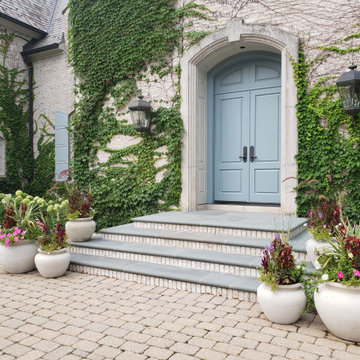
Idee per un grande vialetto d'ingresso esposto in pieno sole davanti casa in estate
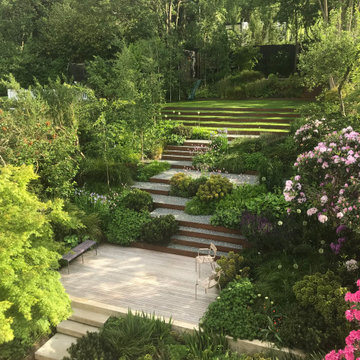
The existing garden layout was very unwelcoming, with a lot of overgrown shrubs and dense foliage that resembled a long dark tunnel. The clients really wanted the space to work more practically for them as a family, and to encourage the children to venture and explore outdoors.
Due to the steep slope the design and build involved some major excavation to allow a bigger patio space that was in balance with the house. It was also important that there was a gentle meandering journey up through the garden, allowing places to stop and pause, to entice you towards the upper lawn and a new woodland area where there is an outdoor studio, play area and gym.
The slope itself acts as a wonderful stage set to showcase the garden. The poured concrete retaining walls, hardwood timber and Corten steel all weather very naturally, which combined with the soft, undulating rhythm and repetition of the planting, has resulted in a soothing and restful composition.
The clients are out in the garden everyday come rain or shine, enjoying the space. They have been a complete joy to work with, embracing every aspect of a challenging build, and the results that can be reaped.
Giardini grandi - Foto e idee
10