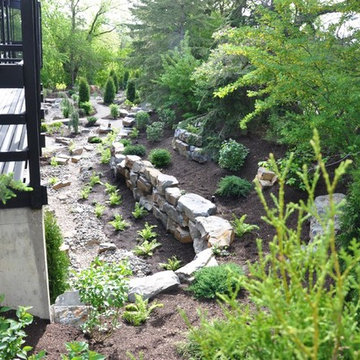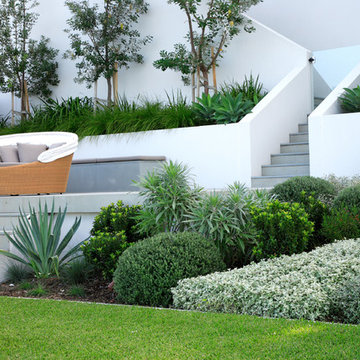Giardino
Filtra anche per:
Budget
Ordina per:Popolari oggi
181 - 200 di 39.555 foto
1 di 3
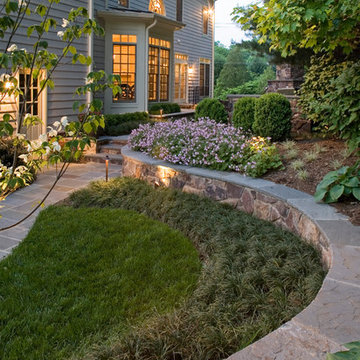
Surrounds Inc.
Esempio di un grande giardino classico dietro casa con un focolare e pavimentazioni in pietra naturale
Esempio di un grande giardino classico dietro casa con un focolare e pavimentazioni in pietra naturale
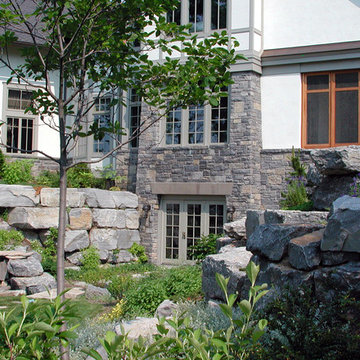
At the rear of the house, we have a walkout basement, this leads from the wine cellar and tasting room. From there you can walk across the large stone over the stream and enter the rear gardens. There are waterfalls on one side and the 'Hanging garden' on the other and a private seating area. All the construction for this home is brand new but looks like it has always been there for many years.
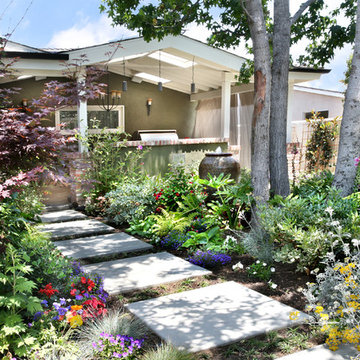
Photo credit~Jeri Koegel
Esempio di un grande giardino formale tradizionale in ombra dietro casa con fontane e pavimentazioni in cemento
Esempio di un grande giardino formale tradizionale in ombra dietro casa con fontane e pavimentazioni in cemento
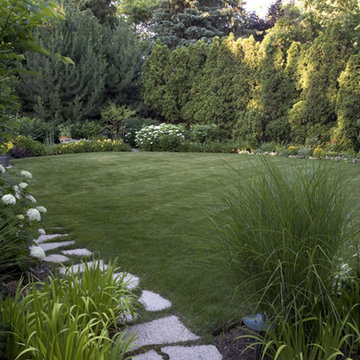
Request Free QuoteThe rear border is aligned with a beautiful perennial cutting garden. On a weekly basis the garden is weeded, dead headed with the occasional splitting of the perennials.
photographs by Linda Oyama Bryan
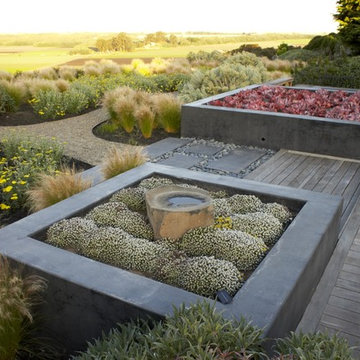
Ispirazione per un grande giardino contemporaneo esposto a mezz'ombra dietro casa con un giardino in vaso e pedane
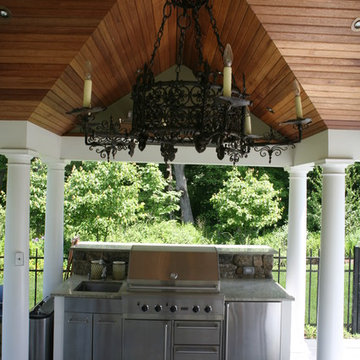
This rear yard has a centrally located pool, which is backed by a fieldstone wall. This fieldstone wall has a number of accents to add interest and form, but the highlight is a centrally located fountain.
A pool cabana containing a built in grill anchors one side of the pool while a trellis balances the landscape on the other side of the pool.
Fieldstone columns with bluestone caps surround the perimeter of the rear yard and lend additional interest to the iron fencing
A minimalist approach was taken for the planting scheme. Select ornamental deciduous trees add the vertical element and low shrubs and perennials soften the transition to the house as well as add color.
Strategic landscape lighting really transforms this area at night, it's a beautiful area to enjoy a summer evening.
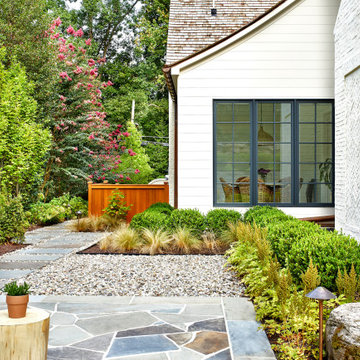
Idee per un grande giardino design esposto in pieno sole dietro casa in estate con pavimentazioni in pietra naturale
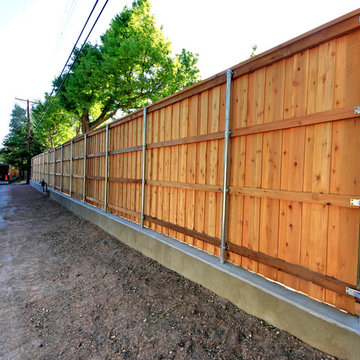
We had the awesome opportunity to complete this 8ft Western Red Cedar board-on-board privacy fence that included metal gate frames with industrial hinges and 2x6 single stage trim cap. We used exterior rated GRK screws for 100% of the installation, not a single nail on the entire project. The project also included demolition and removal of a failed retaining wall followed by the form up and pouring of a new 24” tall concrete retaining wall. As always we are grateful for the opportunity to work with amazing clients who allow us to turn ideas into reality. If you have an idea for a custom fence, retaining wall, or any other outdoor project, give 806 Outdoors a call. 806 690 2344.
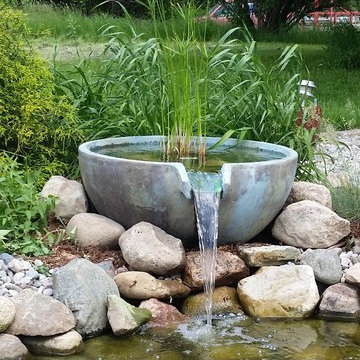
This was a backyard renovation. There was an existing plastic tub pond with many perennials around it. We took out everything, saved as many perennials as we could and installed a new rubber lined, natural ecosystem pond, stream and waterfall. We redesigned the area and created a couple different seating areas along with a pathway over the stream. Transplanted the perennials and added a few new plants to add interest all year long.
A year after installation we added an accent spillway bowl to the feature. They make great additions to existing water features or make great stand alone features. They can add extra movement to dead spots in ponds and more oxygen to the water. We put tropical plants in the bowl for extra filtration as well.
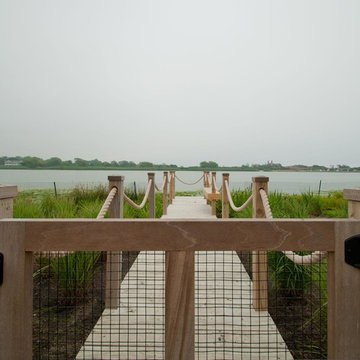
Idee per un grande giardino tradizionale esposto a mezz'ombra dietro casa con un ingresso o sentiero e pedane
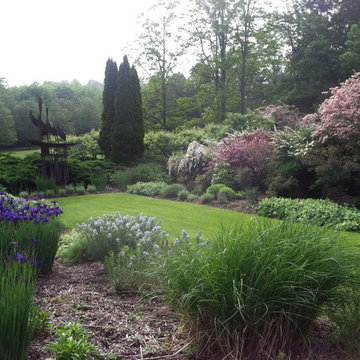
Spring pictures of a 25 years old garden that we have been maintaining.
Ispirazione per un grande giardino formale chic dietro casa
Ispirazione per un grande giardino formale chic dietro casa
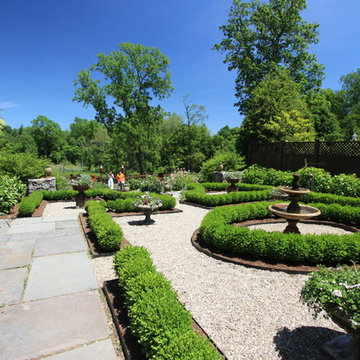
Conte & Conte, LLC landscape architects and designers work with clients located in Connecticut & New York (Greenwich, Belle Haven, Stamford, Darien, New Canaan, Fairfield, Southport, Rowayton, Manhattan, Larchmont, Bedford Hills, Armonk, Massachusetts) Fountain in a formal garden, thanks to Fairfield House & Garden Co. for making this happen!
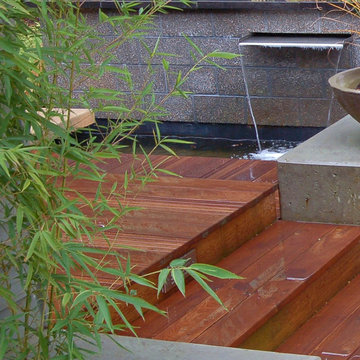
Landscape by Kim Rooney
Idee per un grande giardino formale moderno esposto a mezz'ombra dietro casa con fontane e pavimentazioni in cemento
Idee per un grande giardino formale moderno esposto a mezz'ombra dietro casa con fontane e pavimentazioni in cemento
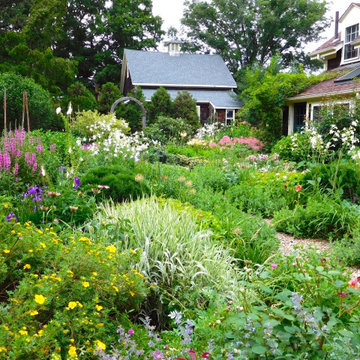
Clients gardens that took a rear lawn and changed it into a large potagers garden. This is a strong pollinator garden as there is all kind of food, shelter, nesting for the natural world. The path is gravel so it drains. The white closest to the house is flowering tobaccos. the pink to the left is pink digitalis, blue iris and yellow yarrow. Peter Atkins and Associates
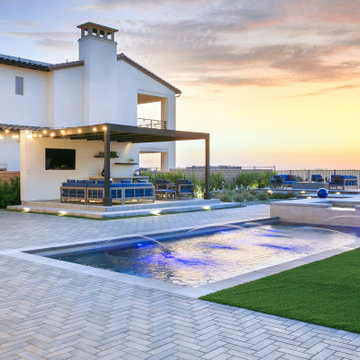
Welcome to the ultimate backyard, where the interior effortlessly merges with the exterior through wide panoramic glass doors, and where material transitions are subtly concealed. Centered in this vast space is a sizable pool complemented by a water wall, making it the centerpiece of the area. Designed for entertainment and enjoyment, this space features a spacious outdoor kitchen, a covered area for watching TV by the pool, a bocce ball court with a custom horseshoe backstop, and as night falls, a snug fire pit ideally situated on the canyon's brink.
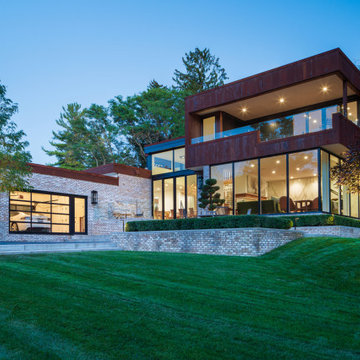
Brick garden walls grow out of the grade and widen into outdoor terraces. These terraces flow naturally from the interior of residence and offer a dynamic space for entertaining. They also offer a chance to appreciate the natural curve of the land as it slopes away.
Photo by Chris Major.
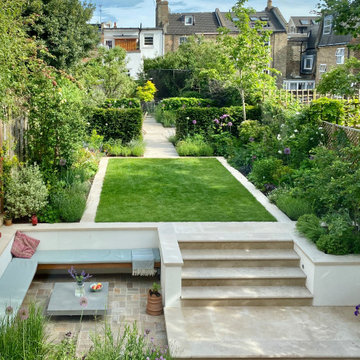
A landscape designer, Jenny Bloom Landscape, designed the big rear garden in different spaces and very well integrated with the architecture.
Ispirazione per un grande giardino formale design esposto in pieno sole dietro casa in primavera con pavimentazioni in pietra naturale e recinzione in legno
Ispirazione per un grande giardino formale design esposto in pieno sole dietro casa in primavera con pavimentazioni in pietra naturale e recinzione in legno
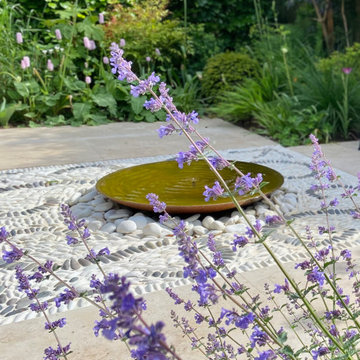
This garden was created to complement the architecture of a stunning kitchen extension to maximise the outside inside relationship. The garden includes planters and seating area with a floating bench built into the steps leading up to the lawned garden. Beyond this lays a private courtyard garden for alfresco dining with a corten steel water feature and pebble mosaic, designed by the client. Beyond the courtyard garden is a small wildflower meadow. The planting is textured and diverse - and a haven for pollinators. The whole garden is linked to the house by using the same limestone outside and inside.
10
