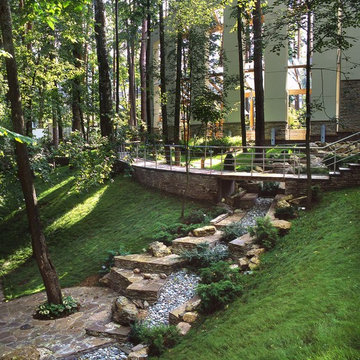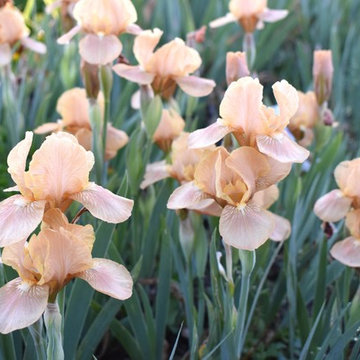Giardini Formali turchesi - Foto e idee
Filtra anche per:
Budget
Ordina per:Popolari oggi
121 - 140 di 529 foto
1 di 3
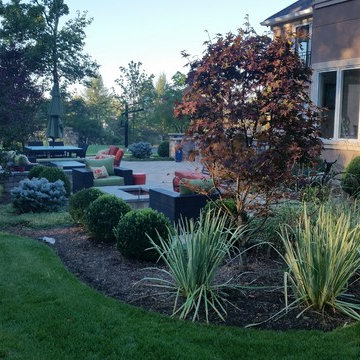
This design incorporates a mixture of evergreen with different colors and textures and the Pink Velour Crape Myrtle provide color all summer. There are a mixture of perennials that enhance the design. this includes creeping Elfin thyme, variegated Iris , Catmint and grasses . At Z.O LANDSCAPING we try to use a mixture of hardy plants to add warmth and beauty.
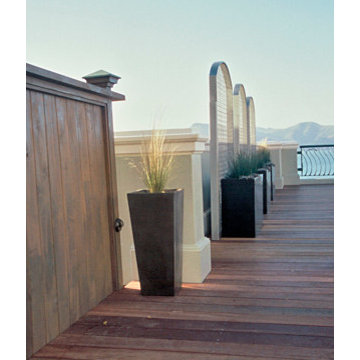
Designer event- Annual San Francisco designer showcase.
*Design director- Chris Jacobson
*Landscape contractor- Garden Route
*Metal vine screens on terrace-Greenscreen
*Roof planters-Planter Technology
*Metallic planters- International Art Properties, Inc
*Terrace furniture- Henry Hall Designs
*Cast bronze terrace railings- Roger W. Stoller
*Bronze gate, hand rail, pelican sculpture- W.J. Sorich Metalsmith
*Metal sculpture bench- William Wareham
*Photo- Chris Jacobson, GardenArt group
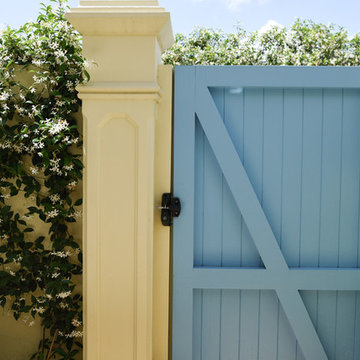
Foto di un piccolo giardino formale tradizionale esposto a mezz'ombra in cortile con pavimentazioni in cemento
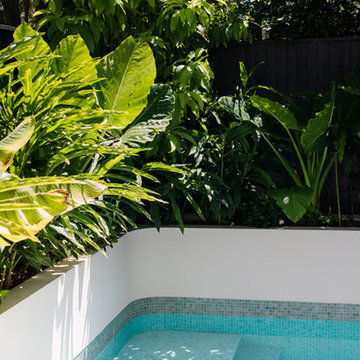
This courtyard garden in Paddington was a collaboration with architect, Luigi Rosselli. The site was wider than most in the suburb, so we were able to achieve a garden as opposed to a courtyard environment. The client provided the inspiration; they wanted a tropical, resort style feel to the planting. Lush foliages surround the pool, a blanket of lawn provides room to play and the deck is perfect for outdoor entertaining.
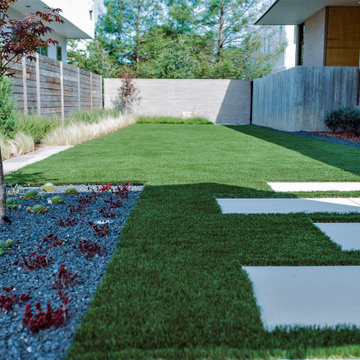
Our client recently purchased a newly-constructed home in order to downsize and have a low- maintenance home and yard. The existing side yard/back yard was undeveloped by the builder, leaving the homeowner with the huge challenge of creating a great outdoor entertaining space for family and friends, while creating privacy and overcoming the over 8-foot steep drop from the existing back porch down to the alley.
The grade was the largest challenge because the space was so narrow with such a large fall from existing porch to the property line. The second largest challenge is that this residence is located in a semi-private community where HOA approval of plans and materials is difficult, as all the residences here share a similar look and feel with a very clean and contemporary aesthetic.
We had to precisely shoot grades to know what kinds of retaining walls would need to be constructed along with how much backfill soil and dirt movement would need to be done. After that the design had to carefully consider the space with maximum functionality for outdoor entertainment with newly constructed walls to ensure it would last for many years to come. All of this was done with multiple meetings with the homeowners who are a retired engineer and active architect themselves. Once a design was settled upon, then submission to the HOA board of approval had to be completed and signed off on with all questions and concerns answered for the community by-laws.
The two biggest difficulties within the construction phase were that the neighbor next to the back yard had a large retaining wall not properly backfilled up to the property line. That neighbor wouldn’t allow us proper access and control to help alleviate the issues, so we had to skillfully work around this to ensure what we constructed would last, despite their property not being properly addressed. We also had to go through multiple shipments from the manufacturer due to large variances in the material’s appearance on the steps and another shipment that was broken during shipping. These two things delayed the project we were working to complete before the spring so the homeowner could have the maximum use of the space this year.
Topping off this challenging construction was a beautiful palette of native grasses, rosemary, groundcover, granite walkways, and synthetic grass to ensure year-round, practically effortless beauty.
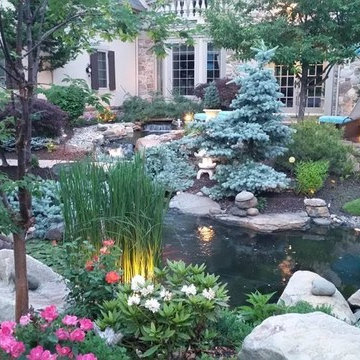
Ispirazione per un grande giardino formale tradizionale esposto a mezz'ombra dietro casa con fontane e pavimentazioni in pietra naturale
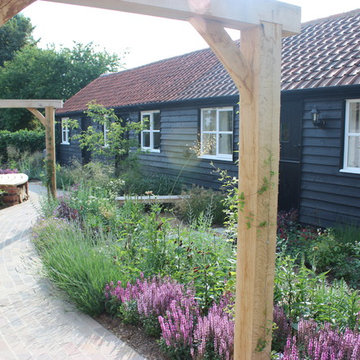
All work is by Aralia Gardens Limited.
www.aralia.org.uk
Idee per un giardino formale tradizionale di medie dimensioni e dietro casa con un ingresso o sentiero e pavimentazioni in pietra naturale
Idee per un giardino formale tradizionale di medie dimensioni e dietro casa con un ingresso o sentiero e pavimentazioni in pietra naturale
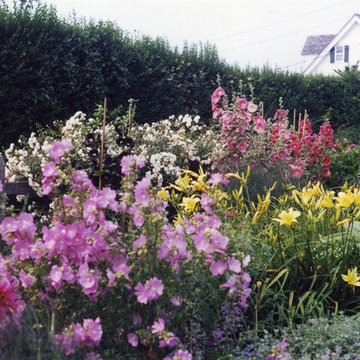
Esempio di un giardino formale contemporaneo esposto a mezz'ombra di medie dimensioni e dietro casa
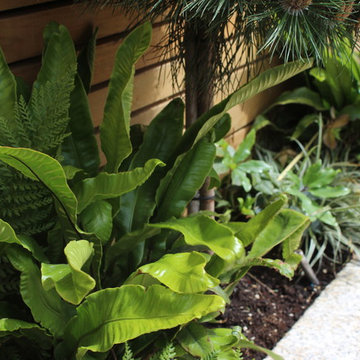
Ferns and Ornamental grasses in contemporary planting scheme by Amazon Landscaping and Garden Design mALCI
014060004
Amazonlandscaping.ie
Foto di un giardino formale design esposto in pieno sole di medie dimensioni e dietro casa in estate con un ingresso o sentiero, pavimentazioni in pietra naturale e recinzione in legno
Foto di un giardino formale design esposto in pieno sole di medie dimensioni e dietro casa in estate con un ingresso o sentiero, pavimentazioni in pietra naturale e recinzione in legno
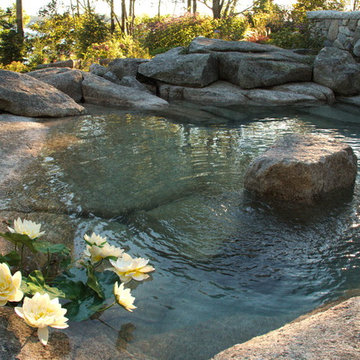
Ispirazione per un giardino stile rurale esposto a mezz'ombra di medie dimensioni e dietro casa con pavimentazioni in pietra naturale
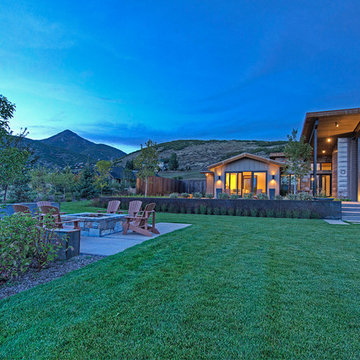
Immagine di un grande giardino formale minimalista esposto a mezz'ombra dietro casa in estate con un ingresso o sentiero e ghiaia
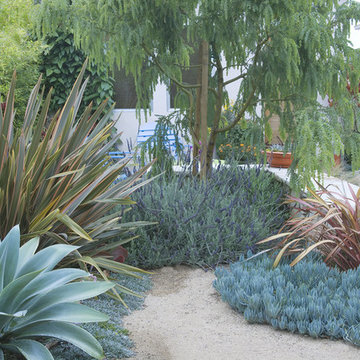
Jennifer Cheung
Immagine di un giardino formale minimalista esposto a mezz'ombra di medie dimensioni e dietro casa con pavimentazioni in cemento
Immagine di un giardino formale minimalista esposto a mezz'ombra di medie dimensioni e dietro casa con pavimentazioni in cemento
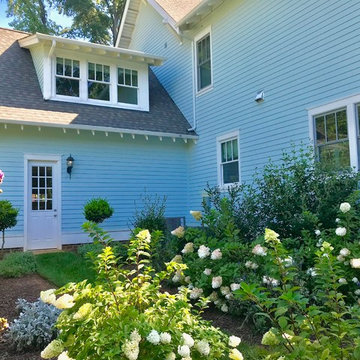
Suzanne Wilkerson
Immagine di un giardino formale american style esposto in pieno sole di medie dimensioni e dietro casa in estate con un ingresso o sentiero e pavimentazioni in mattoni
Immagine di un giardino formale american style esposto in pieno sole di medie dimensioni e dietro casa in estate con un ingresso o sentiero e pavimentazioni in mattoni
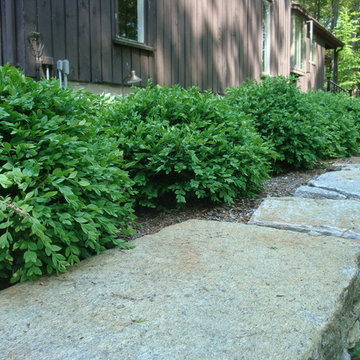
Scott Hokunson
Immagine di un giardino formale chic esposto a mezz'ombra di medie dimensioni con un muro di contenimento, un pendio, una collina o una riva e pavimentazioni in pietra naturale
Immagine di un giardino formale chic esposto a mezz'ombra di medie dimensioni con un muro di contenimento, un pendio, una collina o una riva e pavimentazioni in pietra naturale
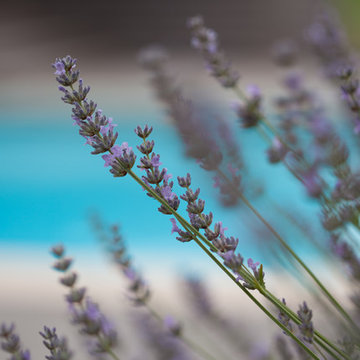
This property boasts acres of surrounding land but the clients wanted to create an intimate garden space close to the house – one where the family share al fresco meals and precious time together relaxing by a new pool. The bespoke pool-house offers both and is the perfect place to enjoy the evening sun. Planting here is minimal restricted to sculptural mature olives in oak sleeper planters under-planted with the tall elegant flower wands of lavender grosso. The contemporary pool terrace offers views over the surrounding farmland but breaks away with an open lawn sweeping around the house to reveal a riot of colour, architectural planting and hidden arbours.
- Mark Payne Landscape Design
Photographer - Lucy Davis
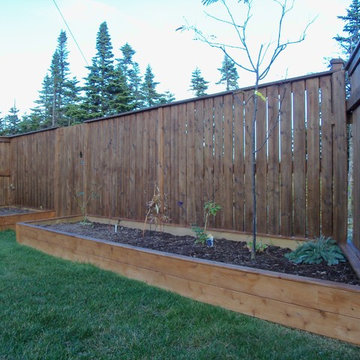
Raised Cedar-faced Perennial Beds (constructed of pressure treated lumber) were constructed on either side of rear gate to reduce bed maintenance (annual lawn edging) and add interest to a backyard which originally had only a lawn and fence. The boxes were lined with landscape fabric to prevent weed intrusion from the wilderness area behind the fence and landscape fabric was also used to partially enclose the ornamental tree roots to prevent them from traveling into the bed.
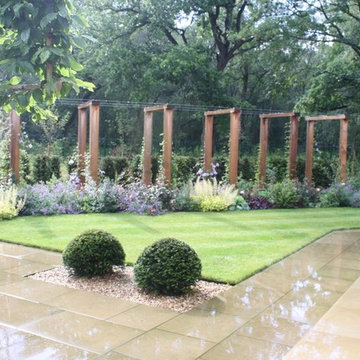
Western red cedar square arches with climbing plants
Foto di un giardino formale minimal nel cortile laterale
Foto di un giardino formale minimal nel cortile laterale
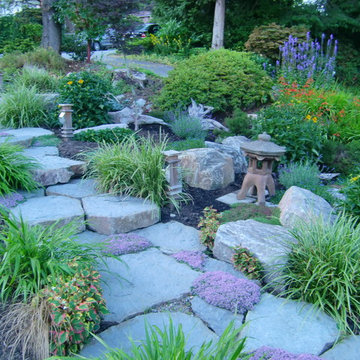
Nigel Walker
Ispirazione per un giardino formale moderno esposto in pieno sole di medie dimensioni e davanti casa in estate con un ingresso o sentiero e pavimentazioni in pietra naturale
Ispirazione per un giardino formale moderno esposto in pieno sole di medie dimensioni e davanti casa in estate con un ingresso o sentiero e pavimentazioni in pietra naturale
Giardini Formali turchesi - Foto e idee
7
