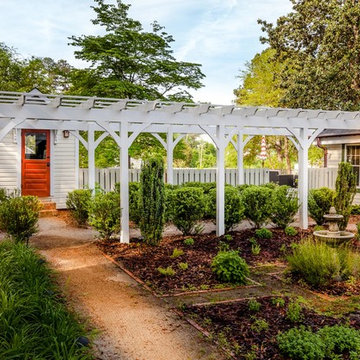Giardini Formali rossi - Foto e idee
Filtra anche per:
Budget
Ordina per:Popolari oggi
21 - 40 di 132 foto
1 di 3
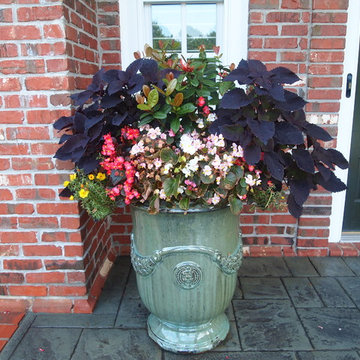
We refinished the faded patterned concrete on the front porch then added the colorful soft touch of 2 planters as a focal point. These French urns on front porch are in full afternoon sun so the plants must be heat and drought tolerant. Here we used tropical Ixora to echo the salmon color of the brick house surrounded by purple sun loving coleus for contrast and "pop". Underneath are mixed colors of bronze leaf begonias and yellow moss rose.
Photographer: Danna Cain, Home & Garden Design, Inc.
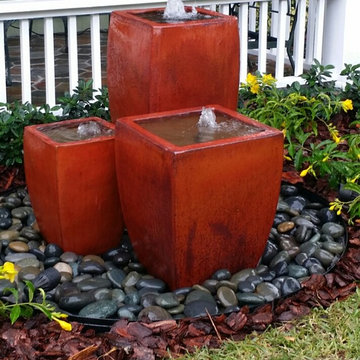
All dressed up for a wedding. We took a lovely entry and updated it with a landscape full of color and the soothing sounds of water. The first photo shown in the project is the design created in Photoshop. This gives the client an idea of how the finished project should look once the landscape matures. We used a simple color scheme of red, orange, yellow and white to compliment the house and walkway. The containers are Vietnamese pottery converted or plumbed into water vessels. The are positioned over an underground reservoir where the water spills through a rock bed and is recirculated through the pottery.
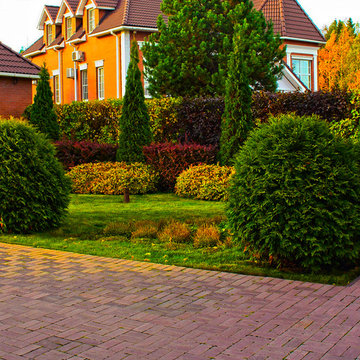
Живая изгородь из трех уровней. Первый уровень, самый низкий - спирея японская Голден Принцесс высажена перед барбарисом Турберга Голден Ринг и туей западной Смарагд. Самая высокая часть живой изгороди из пузыреплодника калинолистного Дьябло и Лютеус.
Низкая часть живой изгороди хорошо смотрится на фоне газона и прикрывает нижнюю часть пузыреплодника, которая всегда оголяется.
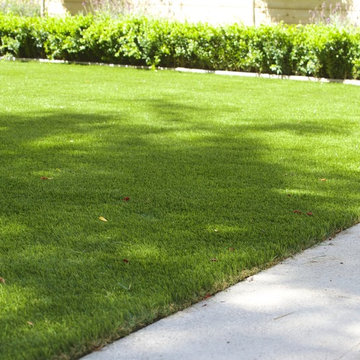
Synthetic Lawn and Box hedging side beds in Formal Garden - Amazon Landscaping and Garden Design
014060004
Amazonlandscaping.ie
Foto di un piccolo giardino formale contemporaneo esposto a mezz'ombra dietro casa in estate con un ingresso o sentiero, pavimentazioni in pietra naturale e recinzione in legno
Foto di un piccolo giardino formale contemporaneo esposto a mezz'ombra dietro casa in estate con un ingresso o sentiero, pavimentazioni in pietra naturale e recinzione in legno
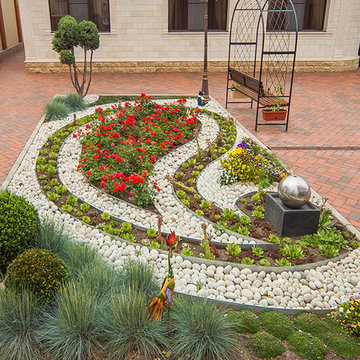
GreenGOLd
Foto di un giardino tradizionale esposto in pieno sole dietro casa in estate con pavimentazioni in mattoni
Foto di un giardino tradizionale esposto in pieno sole dietro casa in estate con pavimentazioni in mattoni
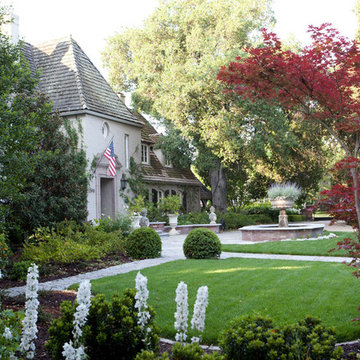
© Lauren Devon www.laurendevon.com
Idee per un giardino formale chic esposto in pieno sole di medie dimensioni e davanti casa con un ingresso o sentiero e pavimentazioni in pietra naturale
Idee per un giardino formale chic esposto in pieno sole di medie dimensioni e davanti casa con un ingresso o sentiero e pavimentazioni in pietra naturale
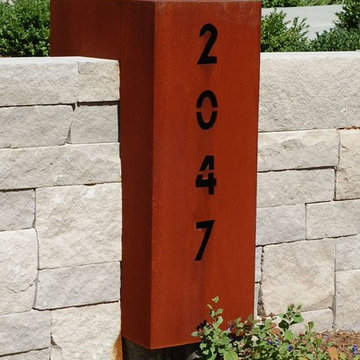
Idee per un giardino formale minimal esposto in pieno sole di medie dimensioni e davanti casa in primavera con un ingresso o sentiero e pavimentazioni in cemento
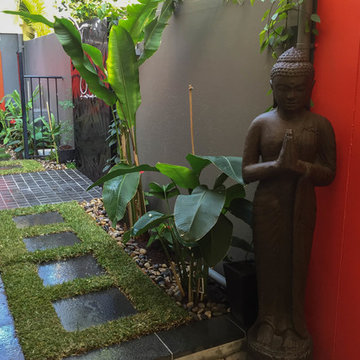
Granite steppers lead you around the side of the home to an outdoor shower edged with heliconias and gingers.
Immagine di un piccolo giardino formale tropicale in ombra in cortile con un ingresso o sentiero e pavimentazioni in pietra naturale
Immagine di un piccolo giardino formale tropicale in ombra in cortile con un ingresso o sentiero e pavimentazioni in pietra naturale
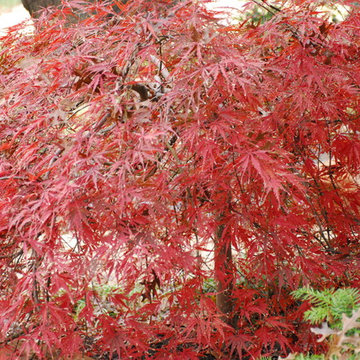
Ispirazione per un giardino formale etnico esposto a mezz'ombra di medie dimensioni e davanti casa in autunno con un ingresso o sentiero e ghiaia
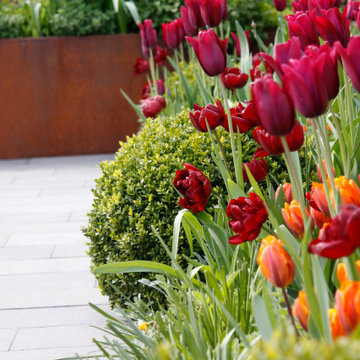
Paying homage to the foundry and its history we have implemented lots of wonderful weathering corten steel in strong geometric wedges. Someone said 'its a bit rusty', we hope you like it, its a rich and developing patina that gets warmer in colour with age and works contextually with the original use of the building. We have designed a garden for a victorian foundry in Walsingham in North Norfolk converted into holiday cottages in the last decade. The foundry originally founded in 1809, making iron castings for farming industry, war casualties ended the male line and so in 1918 it was sold to the Wright family and they continued to trade until 1932, the depression caused its closure. In 1938 it was purchased by the Barnhams who made agricultural implements, pumps, firebowls, backplates, stokers, grates and ornamental fire baskets............ and so we have paid homage to the foundry and its history and implemented lots of wonderful weathering steel. The planting palette inlcudes large leafy hostas, ferns, grasses, hydrangeas and a mix of purple and yellow with a sprinkling of orange perennials.
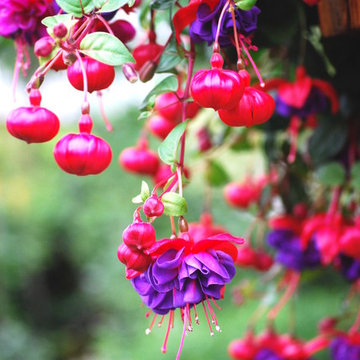
fuchsia
Foto di un giardino formale tradizionale in ombra in estate con un giardino in vaso
Foto di un giardino formale tradizionale in ombra in estate con un giardino in vaso
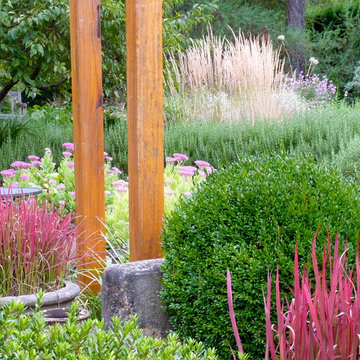
Early autumn in Wentworth Falls, NSW Australia
Photo Credit; Arthur Lathouris
Idee per un ampio giardino formale classico dietro casa con pavimentazioni in mattoni
Idee per un ampio giardino formale classico dietro casa con pavimentazioni in mattoni
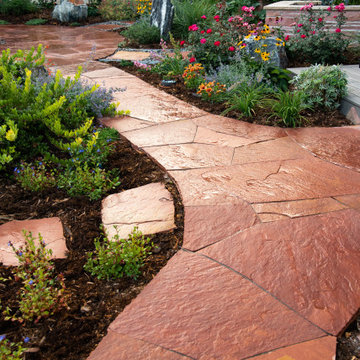
Beautiful eclectic garden by Boulder Landscape and Design.
Immagine di un giardino formale bohémian di medie dimensioni e dietro casa
Immagine di un giardino formale bohémian di medie dimensioni e dietro casa
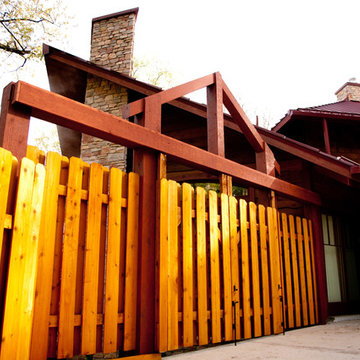
Privacy Fence for house in the arboretum, Madison, WI with arbor to coordinate with gables on house
Quigley Decks is a Madison, WI-based home improvement contractor specializing in building decks, pergolas, porches, patios and carpentry projects that make the outside of your home a more pleasing place to relax. We are pleased to service much of greater Wisconsin including Cottage Grove, De Forest, Fitchburg, Janesville, Lake Mills, Madison, Middleton, Monona, Mt. Horeb, Stoughton, Sun Prairie, Verona, Waunakee, Milwaukee, Oconomowoc, Pewaukee, the Dells area and more.
We believe in solid workmanship and take great care in hand-selecting quality materials including Western Red Cedar, Ipe hardwoods and Trex, TimberTech and AZEK composites from select, southern Wisconsin vendors. Our goals are building quality and customer satisfaction. We ensure that no matter what the size of the job, it will be done right the first time and built to last.
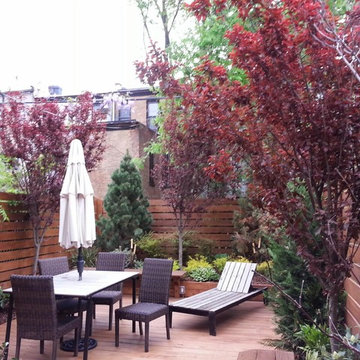
This Brooklyn NYC townhouse rear yard landscape with out door dining, custom horizontal fence, Deck, Planter box and plantings with evergreen trees. This NYC Spring garden with drip irrigation systems and landscape light make it more beautiful. For more New York Plantings Garden Designers and Landscape contracting
432 E 14st
New York, NY 10009
Call: 347-558-7051
site url: http://www.newyorkplantings.com/Home.php
info@newyorkplantings.com
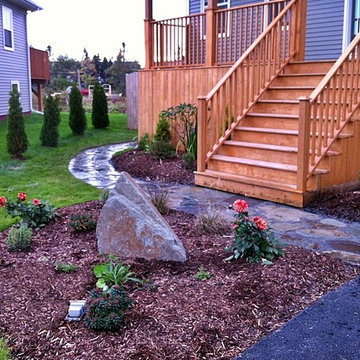
Esempio di un piccolo giardino formale design davanti casa con un ingresso o sentiero
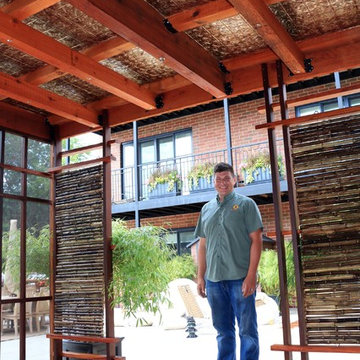
Marcin, co-owner of Rooftopia and designer of the Tea House. The tea house is a stunning structure we were excited to design and install on a very large outdoor terrace, in Wrigleyville. This private residential space, once a vast expanse of concrete pavers, is now a lush, livable and tranquil oasis. The covered patio or gazebo we named, The Tea House is comprised of Tigerwood, bamboo, Ipe, cedar, steel and retractable mesh screen doors. Underneath the solid roof is a beautiful faux tin ceiling tile that compliments and contrasts the wooden elements adding a rich, unexpected eye-catching charm.
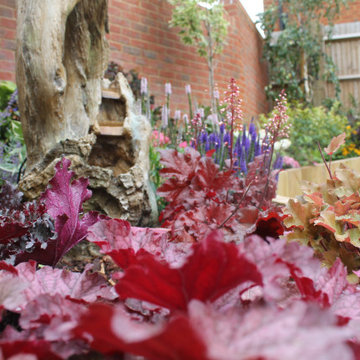
Idee per un giardino formale minimalista esposto a mezz'ombra di medie dimensioni e dietro casa in estate con un focolare e recinzione in legno
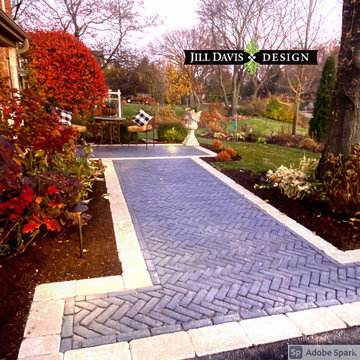
New front patio and walkway design to update the entry and make it look fresh and very inviting. We loved the drama of the dark herring bone pattern ad the contrast with the bold cream solders and so did the client.
Giardini Formali rossi - Foto e idee
2
