Giardini Formali in primavera - Foto e idee
Filtra anche per:
Budget
Ordina per:Popolari oggi
61 - 80 di 6.134 foto
1 di 3
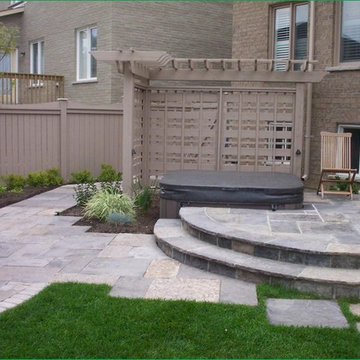
Shade & Privacy By The Hot Tub.
Built By : Forest Fence & Deck Co Ltd.
Ispirazione per un piccolo giardino formale chic esposto in pieno sole dietro casa in primavera con pedane
Ispirazione per un piccolo giardino formale chic esposto in pieno sole dietro casa in primavera con pedane
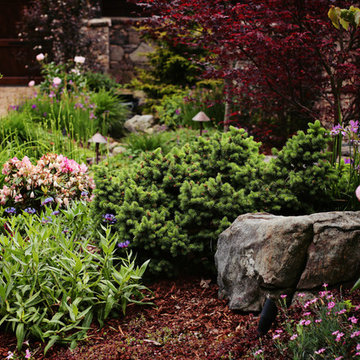
Immagine di un giardino formale tradizionale esposto a mezz'ombra di medie dimensioni e davanti casa in primavera con pavimentazioni in pietra naturale
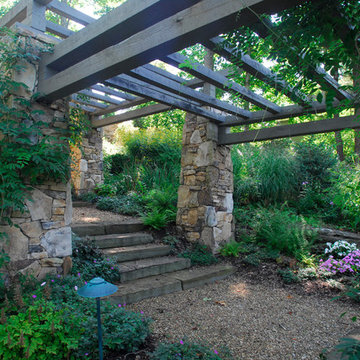
Heavy stone columns with timber and perennial plantings.
Foto di un ampio giardino formale classico in ombra in primavera con un pendio, una collina o una riva e ghiaia
Foto di un ampio giardino formale classico in ombra in primavera con un pendio, una collina o una riva e ghiaia
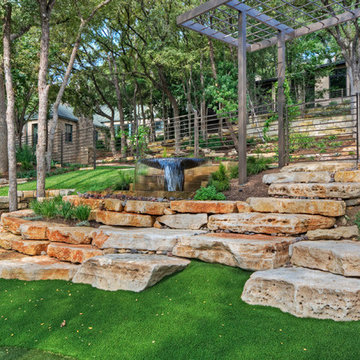
Boulder staircase with disappearing fountain and steel arbor at entrance to back yard
Foto di un grande giardino formale tradizionale esposto a mezz'ombra davanti casa in primavera con un muro di contenimento e pavimentazioni in pietra naturale
Foto di un grande giardino formale tradizionale esposto a mezz'ombra davanti casa in primavera con un muro di contenimento e pavimentazioni in pietra naturale
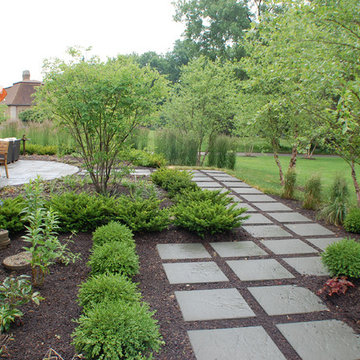
Gardens of Growth
Indianapolis, IN
317-251-4769
Foto di un grande giardino formale contemporaneo esposto in pieno sole dietro casa in primavera con un ingresso o sentiero e pavimentazioni in pietra naturale
Foto di un grande giardino formale contemporaneo esposto in pieno sole dietro casa in primavera con un ingresso o sentiero e pavimentazioni in pietra naturale
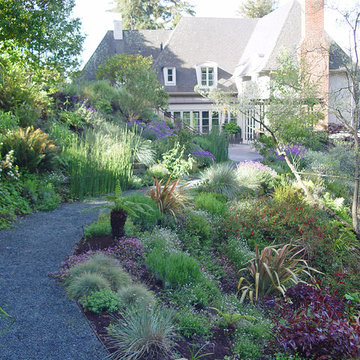
This property has a wonderful juxtaposition of modern and traditional elements, which are unified by a natural planting scheme. Although the house is traditional, the client desired some contemporary elements, enabling us to introduce rusted steel fences and arbors, black granite for the barbeque counter, and black African slate for the main terrace. An existing brick retaining wall was saved and forms the backdrop for a long fountain with two stone water sources. Almost an acre in size, the property has several destinations. A winding set of steps takes the visitor up the hill to a redwood hot tub, set in a deck amongst walls and stone pillars, overlooking the property. Another winding path takes the visitor to the arbor at the end of the property, furnished with Emu chaises, with relaxing views back to the house, and easy access to the adjacent vegetable garden.
Photos: Simmonds & Associates, Inc.
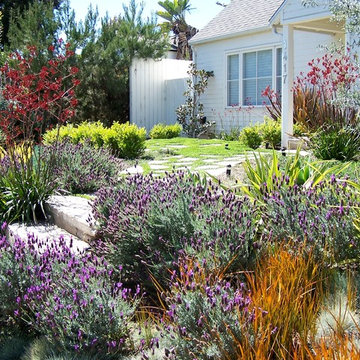
After a tear-down/remodel we were left with a west facing sloped front yard without much privacy from the street, a blank palette as it were. Re purposed concrete was used to create an entrance way and a seating area. Colorful drought tolerant trees and plants were used strategically to screen out unwanted views, and to frame the beauty of the new landscape. This yard is an example of low water, low maintenance without looking like grandmas cactus garden.
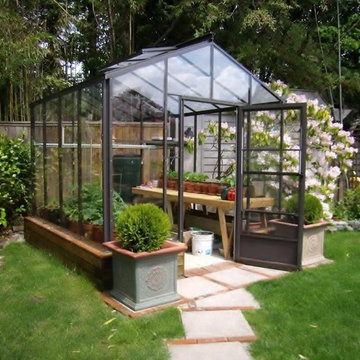
The Legacy is one of our most popular starting greenhouses. At 8x8 with 5'6" sidewalls, it leaves a great deal of space for the new greenhouse gardener. The clear, single tempered glass sidewalls allow a beautiful view into the garden and the polycarbonate roof panels help retain heat in cooler climates.
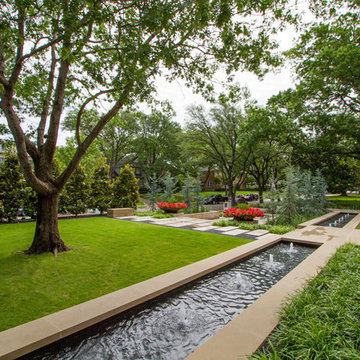
www.seeinseeout.com
Foto di un giardino formale design esposto in pieno sole di medie dimensioni e davanti casa in primavera con fontane e pavimentazioni in pietra naturale
Foto di un giardino formale design esposto in pieno sole di medie dimensioni e davanti casa in primavera con fontane e pavimentazioni in pietra naturale
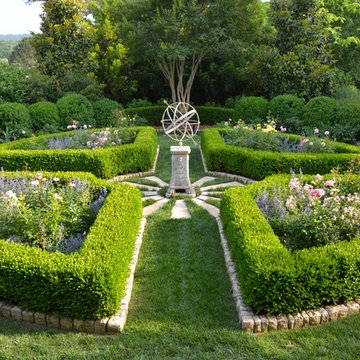
Esempio di un grande giardino formale tradizionale esposto in pieno sole nel cortile laterale in primavera con pavimentazioni in pietra naturale
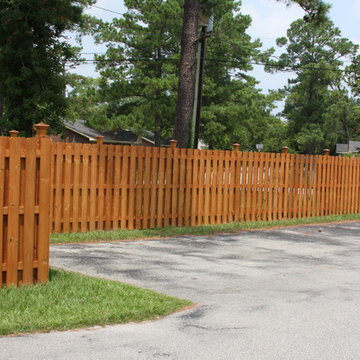
Wood Privacy Shadowbox Flat Top
Idee per un giardino formale classico esposto a mezz'ombra di medie dimensioni e davanti casa in primavera con pacciame
Idee per un giardino formale classico esposto a mezz'ombra di medie dimensioni e davanti casa in primavera con pacciame
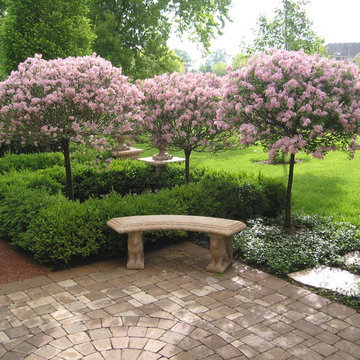
Request Free Quote
A side yard patio border and plant bed ideas in Barrington Hills, Illinois by Schmechtig Landscapes featuring boxwood plant bed border and lilac trees.
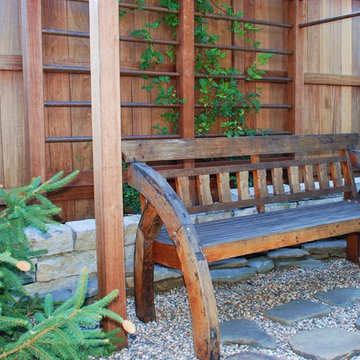
If you will note the area behind the seating you will see that copper pipe has been introduced as a trellis medium.
Immagine di un grande giardino formale etnico esposto a mezz'ombra dietro casa in primavera con un ingresso o sentiero e ghiaia
Immagine di un grande giardino formale etnico esposto a mezz'ombra dietro casa in primavera con un ingresso o sentiero e ghiaia
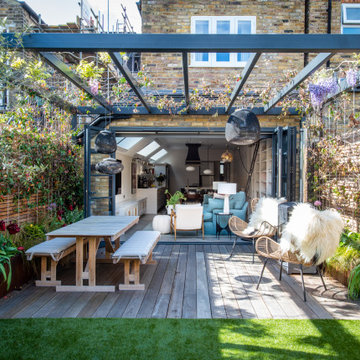
The open plan area at the rear of the property is undoubtedly the heart of the home. Here, an extension by Charlotte Heather Interiors has resulted in a very long room that encompasses the kitchen, dining and sitting areas. Natural light was a prerequisite for the clients so Charlotte cleverly incorporated roof lights along the space to maximise the light and diffuse it beautifully throughout the day. ‘Early in the morning, the light comes down into the kitchen area where the clients enjoy a coffee, then towards the afternoon the light extends towards the sitting area where they like to read,’ reveals Charlotte. Vast rear bi-folding doors contribute to the space being bathed in light and allow for impressive inside outside use.
Entertaining is key to the kitchen and dining area. Warm whites and putty shades envelop the kitchen, which is punctuated by the deep blue of the decorative extractor fan and also the island designed specifically for guests to sit while the client cooks. Brass details sing out and link to the brassware in the master bathroom.
Reinforcing the presence of exquisite craftsmanship, a Carl Hansen dining table and chairs in rich walnut injects warmth into the space. A bespoke Tollgard leaf artwork was specially commissioned for the space and brings together the dominant colours in the house.
The relaxed sitting area is a perfect example of a space specifically designed to reflect the clients’ needs. The clients are avid readers and bespoke cabinetry houses their vast collection of books. The sofa in the clients’ favourite shade of teal and a dainty white boucle chair are perfect for curling up and reading, while also escalating the softness and femininity in the space.
Beyond the bifold doors, the pergola extends the living space further and is designed to provide natural shading and privacy. The space is designed for stylish alfresco entertaining with its chic Carl Hansen furniture. Luxury sheepskins and an outdoor fireplace help combat inclement temperatures. The perfect finishing touch is the wisteria and jasmine that were specially selected to drape over the pergola because they remind the clients of home and also because they echo beautiful blossom.
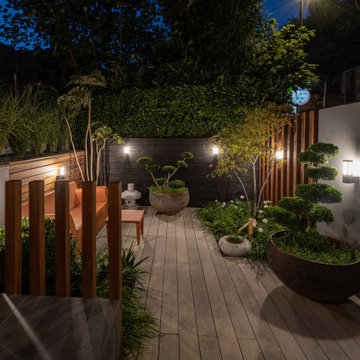
Shortlisted for the prestigious Pro Landscaper's Small Project Big Impact award.
Used as an example of excellent design on London Stone's website.
Immagine di un piccolo giardino formale contemporaneo esposto a mezz'ombra in cortile in primavera con pedane
Immagine di un piccolo giardino formale contemporaneo esposto a mezz'ombra in cortile in primavera con pedane
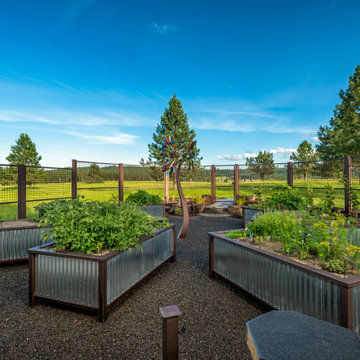
Outside of Spokane, this formal garden area resides along this large property. Our clients wanted to garden without bending over, so these raised beds were built so the plants and vegetables sit about waist high. The metal fence is threaded tighter on the bottom to keep smaller critters out.
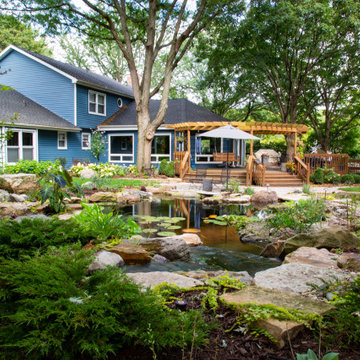
Ispirazione per un ampio giardino classico esposto a mezz'ombra dietro casa in primavera con pavimentazioni in pietra naturale
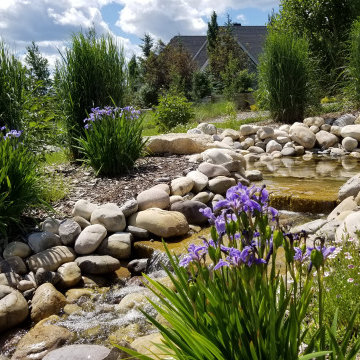
Ispirazione per un grande giardino formale chic esposto in pieno sole dietro casa in primavera con una cascata e sassi di fiume
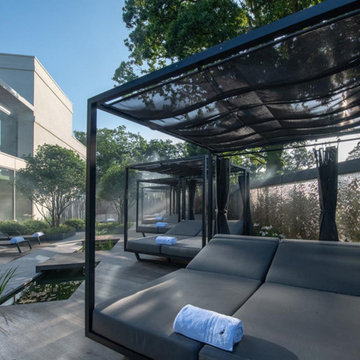
Spa Garden at Cottonmill Spa, Sopwell House Hotel & Spa.
Esempio di un grande giardino minimal esposto in pieno sole nel cortile laterale in primavera con pavimentazioni in pietra naturale
Esempio di un grande giardino minimal esposto in pieno sole nel cortile laterale in primavera con pavimentazioni in pietra naturale
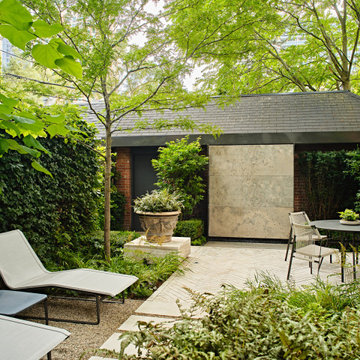
Stepping stones in a minimal gravel paved area lead past two lounge chairs to the intimate dining area. The herringbone-patterned limestone patio dissipates into a lush planting bed filled with loose swaths of shade-loving perennials and seasonal bulbs. Beech hedging, and formal clipped evergreens, surround the space and provide privacy, structure and winter interest to the garden. On axis to the main interior living space of the home, the fountain, is the focal point of the garden. A limestone water wall featuring an engraved pattern of fallen Honey Locust leaves nods to the centrally located mature Honey Locust tree that anchors the garden. Water, flowing down the wall, falls a short distance into a pool with a submerged limestone panel. The light noise of the falling water helps soften the sounds of the bustling downtown neighbourhood, creating a tranquil back drop for living and entertaining.
Giardini Formali in primavera - Foto e idee
4