Giardini Formali - Foto e idee
Filtra anche per:
Budget
Ordina per:Popolari oggi
61 - 80 di 13.287 foto
1 di 3
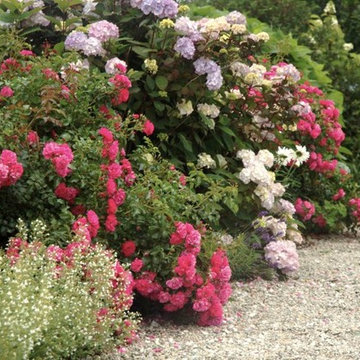
M J McCabe
Foto di un giardino formale stile marino esposto in pieno sole di medie dimensioni e davanti casa in estate con un ingresso o sentiero e ghiaia
Foto di un giardino formale stile marino esposto in pieno sole di medie dimensioni e davanti casa in estate con un ingresso o sentiero e ghiaia
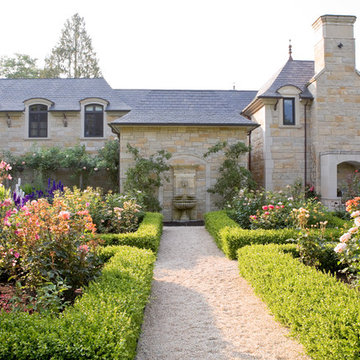
Laurie Black
Idee per un grande giardino formale tradizionale con ghiaia
Idee per un grande giardino formale tradizionale con ghiaia
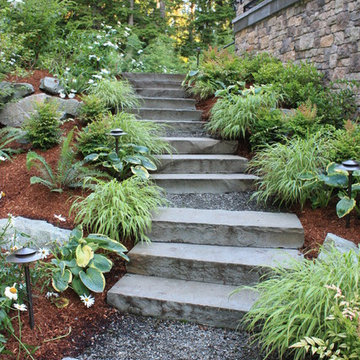
Esempio di un grande giardino formale contemporaneo esposto a mezz'ombra dietro casa in primavera con pavimentazioni in pietra naturale e scale
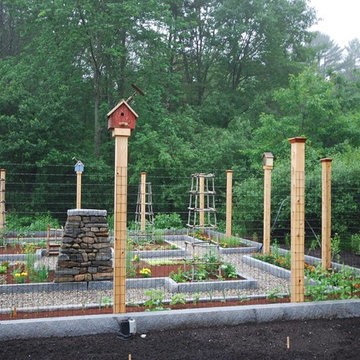
Idee per un grande giardino classico esposto in pieno sole dietro casa in estate con pacciame
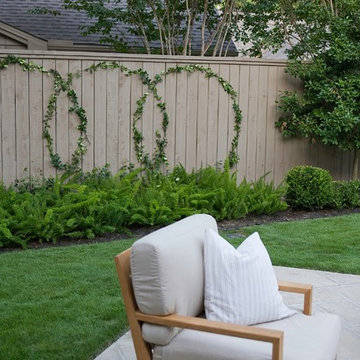
A couple by the name of Claire and Dan Boyles commissioned Exterior Worlds to develop their back yard along the lines of a French Country garden design. They had recently designed and built a French Colonial style house. Claire had been very involved in the architectural design, and she communicated extensively her expectations for the landscape.
The aesthetic we ultimately created for them was not a traditional French country garden per se, but instead was a variation on the symmetry, color, and sense of formality associated with this design. The most notable feature that we added to the estate was a custom swimming pool installed just to the rear of the home. It emphasized linearity, complimentary right angles, and it featured a luxury spa and pool fountain. We built the coping around the pool out of limestone, and we used concrete pavers to build the custom pool patio. We then added French pottery in various locations around the patio to balance the stonework against the look and structure of the home.
We added a formal garden parallel to the pool to reflect its linear movement. Like most French country gardens, this design is bordered by sheered bushes and emphasizes straight lines, angles, and symmetry. One very interesting thing about this garden is that it is consist entirely of various shades of green, which lends itself well to the sense of a French estate. The garden is bordered by a taupe colored cedar fence that compliments the color of the stonework.
Just around the corner from the back entrance to the house, there lies a double-door entrance to the master bedroom. This was an ideal place to build a small patio for the Boyles to use as a private seating area in the early mornings and evenings. We deviated slightly from strict linearity and symmetry by adding pavers that ran out like steps from the patio into the grass. We then planted boxwood hedges around the patio, which are common in French country garden design and combine an Old World sensibility with a morning garden setting.
We then completed this portion of the project by adding rosemary and mondo grass as ground cover to the space between the patio, the corner of the house, and the back wall that frames the yard. This design is derivative of those found in morning gardens, and it provides the Boyles with a place where they can step directly from their bedroom into a private outdoor space and enjoy the early mornings and evenings.
We further develop the sense of a morning garden seating area; we deviated slightly from the strict linear forms of the rest of the landscape by adding pavers that ran like steps from the patio and out into the grass. We also planted rosemary and mondo grass as ground cover to the space between the patio, the corner of the house, and the back wall that borders this portion of the yard.
We then landscaped the front of the home with a continuing symmetry reminiscent of French country garden design. We wanted to establish a sense of grand entrance to the home, so we built a stone walkway that ran all the way from the sidewalk and then fanned out parallel to the covered porch that centers on the front door and large front windows of the house. To further develop the sense of a French country estate, we planted a small parterre garden that can be seen and enjoyed from the left side of the porch.
On the other side of house, we built the Boyles a circular motorcourt around a large oak tree surrounded by lush San Augustine grass. We had to employ special tree preservation techniques to build above the root zone of the tree. The motorcourt was then treated with a concrete-acid finish that compliments the brick in the home. For the parking area, we used limestone gravel chips.
French country garden design is traditionally viewed as a very formal style intended to fill a significant portion of a yard or landscape. The genius of the Boyles project lay not in strict adherence to tradition, but rather in adapting its basic principles to the architecture of the home and the geometry of the surrounding landscape.
For more the 20 years Exterior Worlds has specialized in servicing many of Houston's fine neighborhoods.
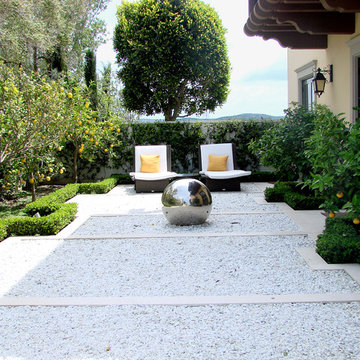
Foto di un giardino formale contemporaneo dietro casa e di medie dimensioni con ghiaia
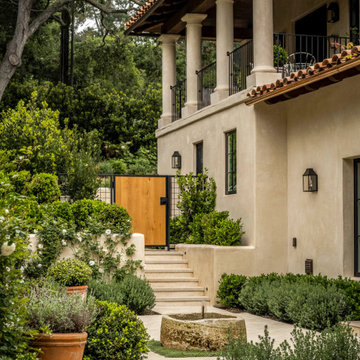
A stone fountain welcomes visitors who travel through natural stone paved patio and steps to the home's main entrance
Idee per un grande giardino formale mediterraneo esposto in pieno sole con pavimentazioni in pietra naturale e fontane
Idee per un grande giardino formale mediterraneo esposto in pieno sole con pavimentazioni in pietra naturale e fontane
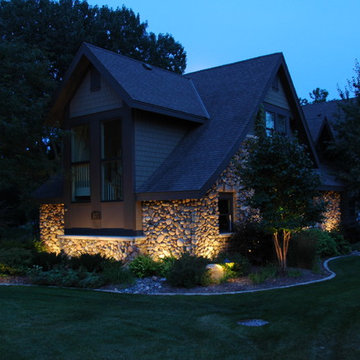
Foto di un giardino formale chic esposto a mezz'ombra di medie dimensioni e davanti casa in primavera con un ingresso o sentiero e pavimentazioni in pietra naturale
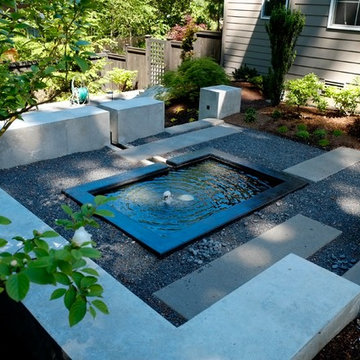
Landscape by Kim Rooney
Fire, Water, Wood, & Rock - A Northwest modern garden for family and friends
Immagine di un giardino formale minimalista esposto a mezz'ombra di medie dimensioni e dietro casa con pavimentazioni in cemento e fontane
Immagine di un giardino formale minimalista esposto a mezz'ombra di medie dimensioni e dietro casa con pavimentazioni in cemento e fontane
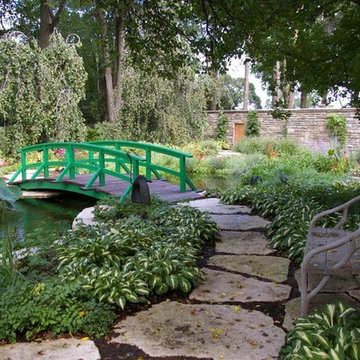
Immagine di un giardino chic esposto in pieno sole di medie dimensioni e dietro casa in primavera con pavimentazioni in pietra naturale
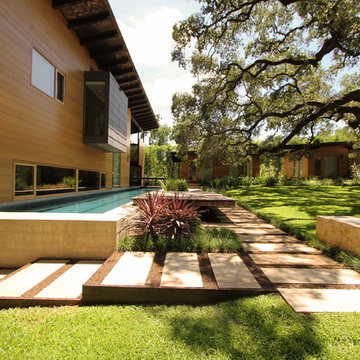
www.seeinseeout.com
Ispirazione per un giardino formale minimal esposto in pieno sole dietro casa e di medie dimensioni in estate con un ingresso o sentiero, passi giapponesi e pavimentazioni in pietra naturale
Ispirazione per un giardino formale minimal esposto in pieno sole dietro casa e di medie dimensioni in estate con un ingresso o sentiero, passi giapponesi e pavimentazioni in pietra naturale
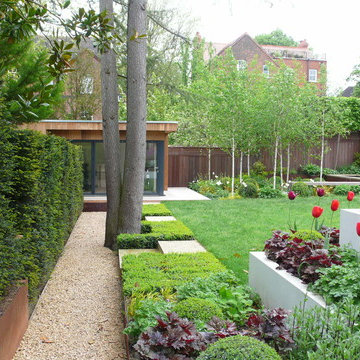
The clients of this Highgate Garden contacted London Garden Designer in Dec 2011, after seeing some of my work in House and Garden Magazine. They had recently moved into the house and were keen to have the garden ready for summer. The brief was fairly open, although one specific request was for a Garden Lodge to be used as a Gym and art room. This was something that would require planning permission so I set this in motion whilst I got on with designing the rest of the garden. The ground floor of the house opened out onto a deck that was one metre from the lawn level, and felt quite exposed to the surrounding neighbours. The garden also sloped across its width by about 1.5 m, so I needed to incorporate this into the design.
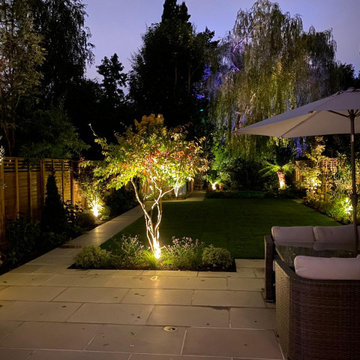
We were asked to redesign a large garden in Wandsworth, SW18. It needed to be child-friendly, with a sunken trampoline and a large real grass lawn and plenty of space to entertain and enjoy the sun. Also our client was anxious to keep the garden private, and to block views into the garden where possible. We were fortunate to be able to enjoy a number of mature trees in other gardens, and this allowed us to focus more on the medium and lower layers of planting. We mixed long-flowering shrubs and perennials with small multi-stemmed trees, all of which were planted with a long season of interest in mind. The planting around the sunken trampoline had to be kept low so the children could be seen from the house, and also robust incase it got landed on!
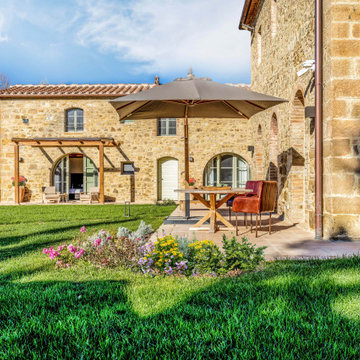
Giardino esterno
Foto di un grande giardino country esposto in pieno sole davanti casa in inverno con pavimentazioni in mattoni e recinzione in legno
Foto di un grande giardino country esposto in pieno sole davanti casa in inverno con pavimentazioni in mattoni e recinzione in legno
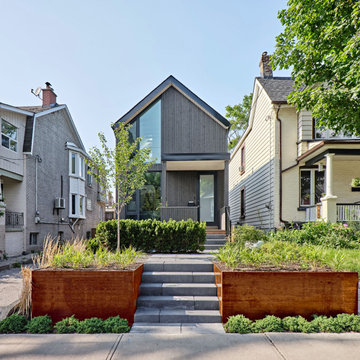
Esempio di un piccolo giardino formale minimal esposto a mezz'ombra dietro casa in estate con un ingresso o sentiero, pavimentazioni in cemento e recinzione in legno
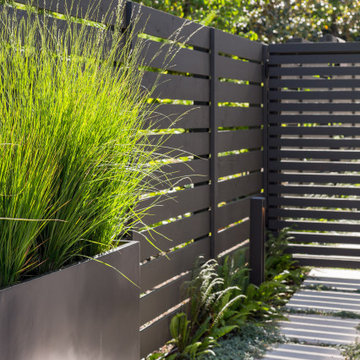
minimalist concrete water feature, concrete wall, lush planting
Idee per un giardino formale minimalista esposto in pieno sole di medie dimensioni e davanti casa con una cascata e pavimentazioni in cemento
Idee per un giardino formale minimalista esposto in pieno sole di medie dimensioni e davanti casa con una cascata e pavimentazioni in cemento
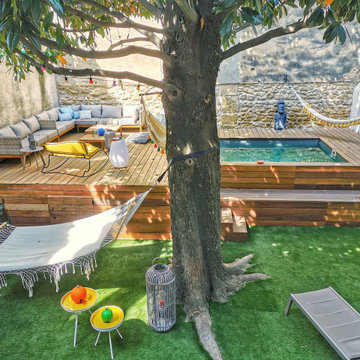
Jardin existant avant travaux (démarrage travaux)
Crédits photos La Nostra Secrets d'Intérieur, toutes utilisations est strictement interdite
Immagine di un giardino design esposto in pieno sole in cortile in estate con pedane
Immagine di un giardino design esposto in pieno sole in cortile in estate con pedane
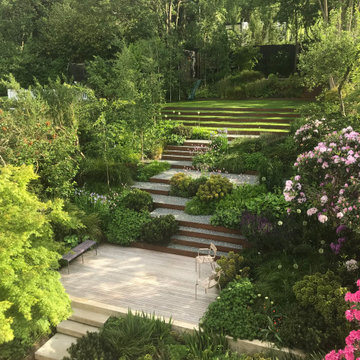
The existing garden layout was very unwelcoming, with a lot of overgrown shrubs and dense foliage that resembled a long dark tunnel. The clients really wanted the space to work more practically for them as a family, and to encourage the children to venture and explore outdoors.
Due to the steep slope the design and build involved some major excavation to allow a bigger patio space that was in balance with the house. It was also important that there was a gentle meandering journey up through the garden, allowing places to stop and pause, to entice you towards the upper lawn and a new woodland area where there is an outdoor studio, play area and gym.
The slope itself acts as a wonderful stage set to showcase the garden. The poured concrete retaining walls, hardwood timber and Corten steel all weather very naturally, which combined with the soft, undulating rhythm and repetition of the planting, has resulted in a soothing and restful composition.
The clients are out in the garden everyday come rain or shine, enjoying the space. They have been a complete joy to work with, embracing every aspect of a challenging build, and the results that can be reaped.
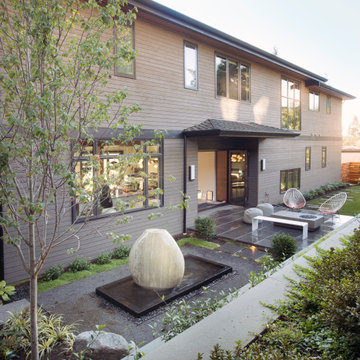
Ispirazione per un giardino formale minimalista esposto in pieno sole di medie dimensioni e dietro casa con sassi e rocce e pavimentazioni in pietra naturale
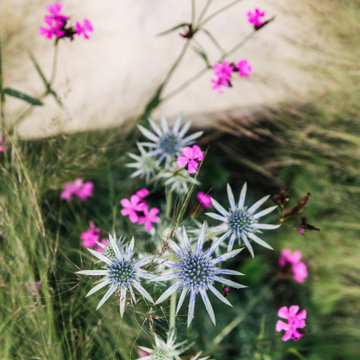
Idee per un giardino formale tradizionale esposto in pieno sole di medie dimensioni e dietro casa in estate con ghiaia
Giardini Formali - Foto e idee
4