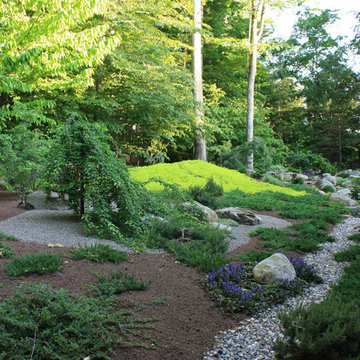Giardini Formali - Foto e idee
Filtra anche per:
Budget
Ordina per:Popolari oggi
141 - 160 di 13.287 foto
1 di 3
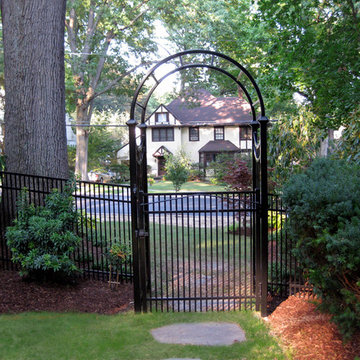
A simple black metal arbor gate and stones placed into the lawn are elegant in their simplicity.
Foto di un grande giardino formale chic in ombra nel cortile laterale in primavera con un ingresso o sentiero e pavimentazioni in pietra naturale
Foto di un grande giardino formale chic in ombra nel cortile laterale in primavera con un ingresso o sentiero e pavimentazioni in pietra naturale

Newton, MA front yard renovation. - Redesigned, and replanted, steep hillside with plantings and grasses that tolerate shade and partial sun. Added repurposed, reclaimed granite steps for access to lower lawn. - Sallie Hill Design | Landscape Architecture | 339-970-9058 | salliehilldesign.com | photo ©2013 Brian Hill
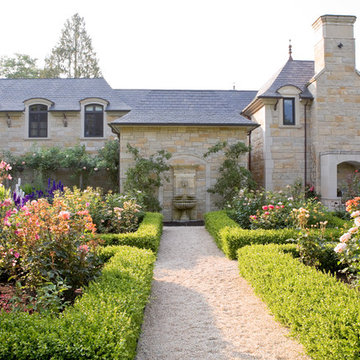
Laurie Black
Idee per un grande giardino formale tradizionale con ghiaia
Idee per un grande giardino formale tradizionale con ghiaia
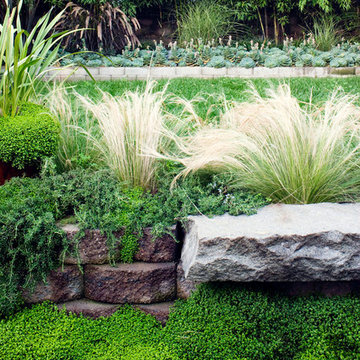
Photos by Drew Kelly
Ispirazione per un giardino formale eclettico di medie dimensioni con un pendio, una collina o una riva e pavimentazioni in pietra naturale
Ispirazione per un giardino formale eclettico di medie dimensioni con un pendio, una collina o una riva e pavimentazioni in pietra naturale
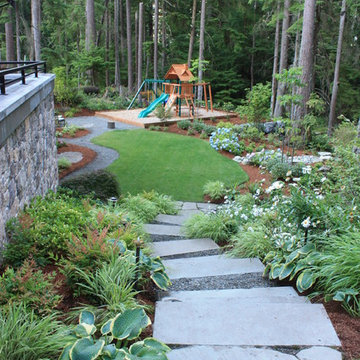
Immagine di un grande giardino formale minimal esposto a mezz'ombra dietro casa in primavera con un ingresso o sentiero e pavimentazioni in pietra naturale
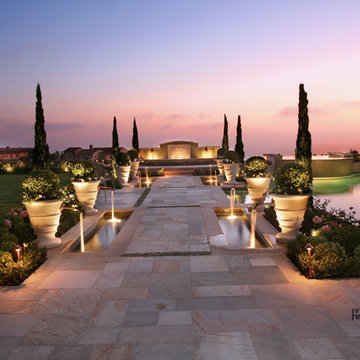
Idee per un grande giardino formale tradizionale dietro casa con fontane e pavimentazioni in pietra naturale
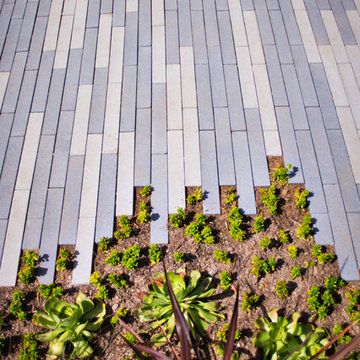
Complete front yard and backyard remodel by Studio H2o.
From a gravel yard, to a space of relaxation and privacy. Utilizing drought tolerant plants and low maintenance features.
Stepstone Veranostone Pavers
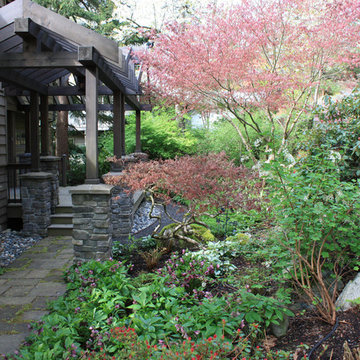
Molly Maguire Landscape Architecture.
The existing plantings were edited to allow for year round color and interest. Woodland natives were added at the edges of the property extending the garden into the 'borrowed' forested City Park boundary beyond.
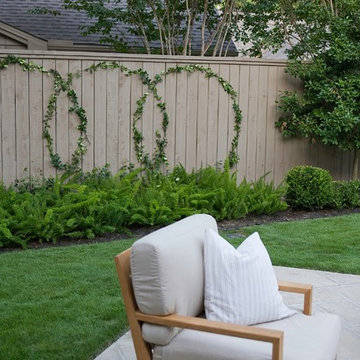
A couple by the name of Claire and Dan Boyles commissioned Exterior Worlds to develop their back yard along the lines of a French Country garden design. They had recently designed and built a French Colonial style house. Claire had been very involved in the architectural design, and she communicated extensively her expectations for the landscape.
The aesthetic we ultimately created for them was not a traditional French country garden per se, but instead was a variation on the symmetry, color, and sense of formality associated with this design. The most notable feature that we added to the estate was a custom swimming pool installed just to the rear of the home. It emphasized linearity, complimentary right angles, and it featured a luxury spa and pool fountain. We built the coping around the pool out of limestone, and we used concrete pavers to build the custom pool patio. We then added French pottery in various locations around the patio to balance the stonework against the look and structure of the home.
We added a formal garden parallel to the pool to reflect its linear movement. Like most French country gardens, this design is bordered by sheered bushes and emphasizes straight lines, angles, and symmetry. One very interesting thing about this garden is that it is consist entirely of various shades of green, which lends itself well to the sense of a French estate. The garden is bordered by a taupe colored cedar fence that compliments the color of the stonework.
Just around the corner from the back entrance to the house, there lies a double-door entrance to the master bedroom. This was an ideal place to build a small patio for the Boyles to use as a private seating area in the early mornings and evenings. We deviated slightly from strict linearity and symmetry by adding pavers that ran out like steps from the patio into the grass. We then planted boxwood hedges around the patio, which are common in French country garden design and combine an Old World sensibility with a morning garden setting.
We then completed this portion of the project by adding rosemary and mondo grass as ground cover to the space between the patio, the corner of the house, and the back wall that frames the yard. This design is derivative of those found in morning gardens, and it provides the Boyles with a place where they can step directly from their bedroom into a private outdoor space and enjoy the early mornings and evenings.
We further develop the sense of a morning garden seating area; we deviated slightly from the strict linear forms of the rest of the landscape by adding pavers that ran like steps from the patio and out into the grass. We also planted rosemary and mondo grass as ground cover to the space between the patio, the corner of the house, and the back wall that borders this portion of the yard.
We then landscaped the front of the home with a continuing symmetry reminiscent of French country garden design. We wanted to establish a sense of grand entrance to the home, so we built a stone walkway that ran all the way from the sidewalk and then fanned out parallel to the covered porch that centers on the front door and large front windows of the house. To further develop the sense of a French country estate, we planted a small parterre garden that can be seen and enjoyed from the left side of the porch.
On the other side of house, we built the Boyles a circular motorcourt around a large oak tree surrounded by lush San Augustine grass. We had to employ special tree preservation techniques to build above the root zone of the tree. The motorcourt was then treated with a concrete-acid finish that compliments the brick in the home. For the parking area, we used limestone gravel chips.
French country garden design is traditionally viewed as a very formal style intended to fill a significant portion of a yard or landscape. The genius of the Boyles project lay not in strict adherence to tradition, but rather in adapting its basic principles to the architecture of the home and the geometry of the surrounding landscape.
For more the 20 years Exterior Worlds has specialized in servicing many of Houston's fine neighborhoods.
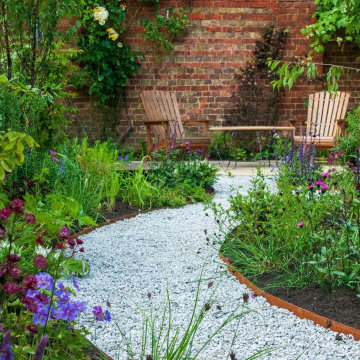
Contemporary townhouse wildlife garden, with meandering gravel paths through dynamic herbaceous planting with corten water features.
Esempio di un giardino minimal esposto in pieno sole di medie dimensioni e dietro casa con sassi di fiume
Esempio di un giardino minimal esposto in pieno sole di medie dimensioni e dietro casa con sassi di fiume
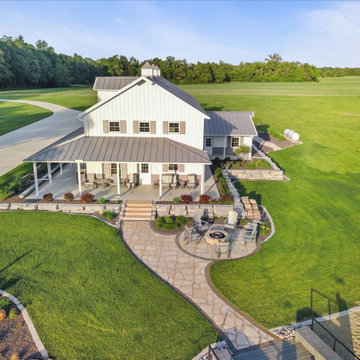
Immagine di un giardino formale rustico esposto in pieno sole dietro casa con un muro di contenimento e pavimentazioni in pietra naturale
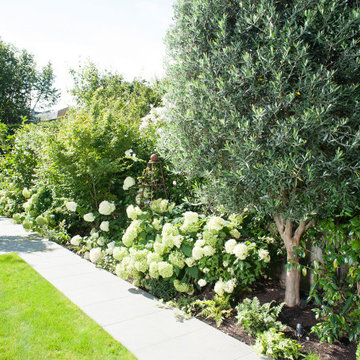
We remodelled a garden we installed some 5 years earlier as the children had grown older and our client wanted an outdoor room to use as a gym, snug and have a separate area within the pod for garden storage. Podspace were commissioned to design a bespoke pod to fully utilise the width of the garden. We then worked our new planting around to give a generous lounge area in which to enjoy the sun, while still keeping the dining area close to the house. A wide path was used to connect the spaces and many of our original and now mature plants were kept. We added new planting borders which were planted with more structural and varied evergreens to create 'cloud' hedges.
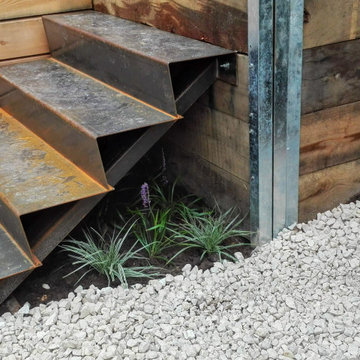
A contemporary design with a hint towards my clients retro tastes. Beautiful dry stone walls, oak sleepers, limestone paving and corten steel blend well to give a chic and usable space.
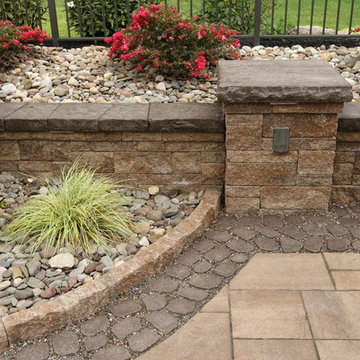
This backyard paradise began with a muddy site, with all the grading sloping directly to the proposed poolside patio. The design for this outdoor living area would need to incorporate many challenges:
* The grading issues would be corrected with retaining walls, which would create a warm yet expansive area and provide additional seating.
* The pillars would require careful notching to insert the hardware for the pool gate.
* The patio would need to incorporate stormwater storage underneath.
* The edge of the poolside patio would require stabilization to prevent future settlement adjacent to the concrete pool deck.
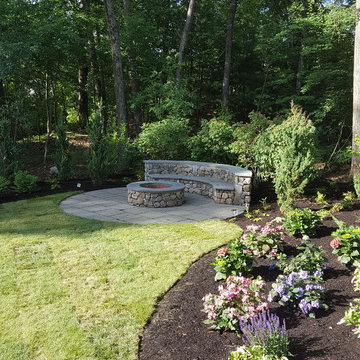
This project began as woods and was transformed into a two tier garden with some open lawn space, beautiful fire pit and seating wall and a second irregular patio with planted joints. Can't wait for this garden to grow in!
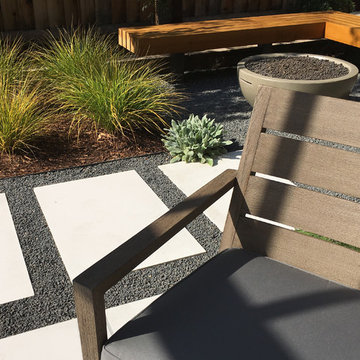
Christel Leung
Foto di un piccolo giardino formale moderno esposto in pieno sole dietro casa con un ingresso o sentiero e pavimentazioni in cemento
Foto di un piccolo giardino formale moderno esposto in pieno sole dietro casa con un ingresso o sentiero e pavimentazioni in cemento
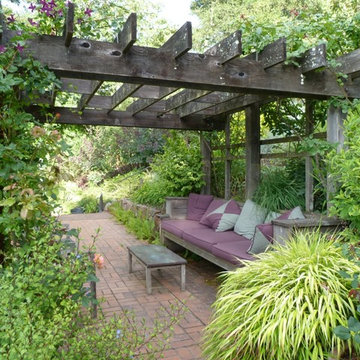
Backyard trellis made from redwood to provide shade for lounging Orinda, CA.
Foto di un piccolo giardino formale american style esposto a mezz'ombra dietro casa in estate con pedane
Foto di un piccolo giardino formale american style esposto a mezz'ombra dietro casa in estate con pedane
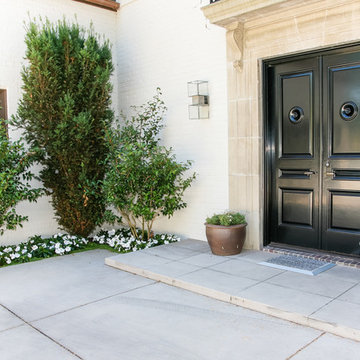
Front entry with sculptural plant selections.
Foto di un giardino formale contemporaneo in ombra di medie dimensioni e in cortile in estate con un ingresso o sentiero e pavimentazioni in cemento
Foto di un giardino formale contemporaneo in ombra di medie dimensioni e in cortile in estate con un ingresso o sentiero e pavimentazioni in cemento
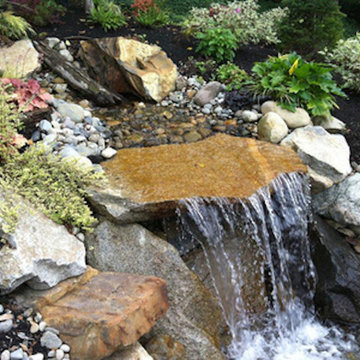
Ispirazione per un giardino etnico esposto in pieno sole di medie dimensioni e dietro casa in autunno con pavimentazioni in pietra naturale
Giardini Formali - Foto e idee
8
