Giardini Formali esposti a mezz'ombra - Foto e idee
Filtra anche per:
Budget
Ordina per:Popolari oggi
241 - 260 di 16.815 foto
1 di 3
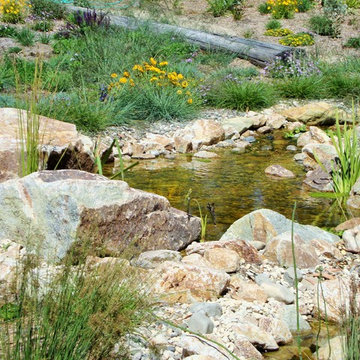
Water features are always a unique element that adds many benefits to any outdoor space. From small fountains and Koi ponds to natural swimming pools and Pondless Waterfalls there are so many custom ways to bring the sound, sight, and coolness of water onto your property that are a joy for animals and people alike.
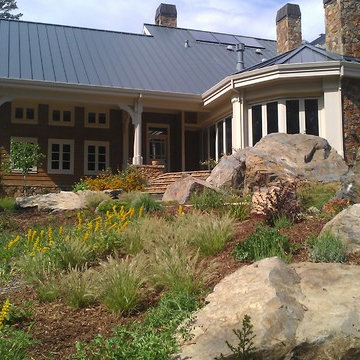
Idee per un grande giardino formale classico esposto a mezz'ombra davanti casa in primavera con pavimentazioni in pietra naturale e un ingresso o sentiero
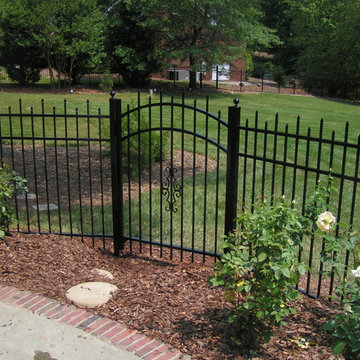
Alternating Press Point with Butterfly Scroll on Arch Gate
Ispirazione per un giardino formale tradizionale esposto a mezz'ombra di medie dimensioni e davanti casa in estate con pacciame
Ispirazione per un giardino formale tradizionale esposto a mezz'ombra di medie dimensioni e davanti casa in estate con pacciame
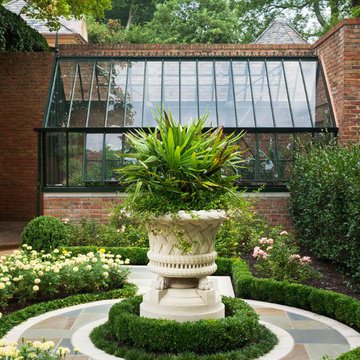
SWH
Foto di un giardino formale classico esposto a mezz'ombra in cortile e di medie dimensioni con un ingresso o sentiero e pavimentazioni in pietra naturale
Foto di un giardino formale classico esposto a mezz'ombra in cortile e di medie dimensioni con un ingresso o sentiero e pavimentazioni in pietra naturale
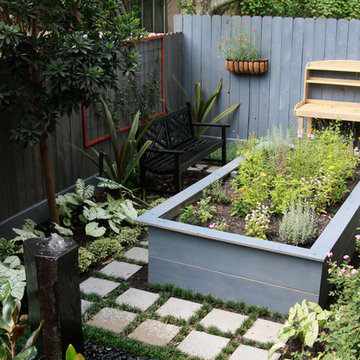
Nature's Realm
Immagine di un piccolo giardino formale boho chic esposto a mezz'ombra dietro casa con fontane e pavimentazioni in cemento
Immagine di un piccolo giardino formale boho chic esposto a mezz'ombra dietro casa con fontane e pavimentazioni in cemento
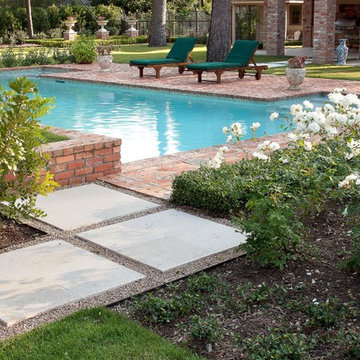
Exterior Worlds was contracted by the Bretches family of West Memorial to assist in a renovation project that was already underway. The family had decided to add on to their house and to have an outdoor kitchen constructed on the property. To enhance these new constructions, the family asked our firm to develop a formal landscaping design that included formal gardens, new vantage points, and a renovated pool that worked to center and unify the aesthetic of the entire back yard.
The ultimate goal of the project was to create a clear line of site from every vantage point of the yard. By removing trees in certain places, we were able to create multiple zones of interest that visually complimented each other from a variety of positions. These positions were first mapped out in the landscape master plan, and then connected by a granite gravel walkway that we constructed. Beginning at the entrance to the master bedroom, the walkway stretched along the perimeter of the yard and connected to the outdoor kitchen.
Another major keynote of this formal landscaping design plan was the construction of two formal parterre gardens in each of the far corners of the yard. The gardens were identical in size and constitution. Each one was decorated by a row of three limestone urns used as planters for seasonal flowers. The vertical impact of the urns added a Classical touch to the parterre gardens that created a sense of stately appeal counter punctual to the architecture of the house.
In order to allow visitors to enjoy this Classic appeal from a variety of focal points, we then added trail benches at key locations along the walkway. Some benches were installed immediately to one side of each garden. Others were placed at strategically chosen intervals along the path that would allow guests to sit down and enjoy a view of the pool, the house, and at least one of the gardens from their particular vantage point.
To centralize the aesthetic formality of the formal landscaping design, we also renovated the existing swimming pool. We replaced the old tile and enhanced the coping and water jets that poured into its interior. This allowed the swimming pool to function as a more active landscaping element that better complimented the remodeled look of the home and the new formal gardens. The redesigned path, with benches, tables, and chairs positioned at key points along its thoroughfare, helped reinforced the pool’s role as an aesthetic focal point of formal design that connected the entirety of the property into a more unified presentation of formal curb appeal.
To complete our formal landscaping design, we added accents to our various keynotes. Japanese yew hedges were planted behind the gardens for added dimension and appeal. We also placed modern sculptures in strategic points that would aesthetically balance the classic tone of the garden with the newly renovated architecture of the home and the pool. Zoysia grass was added to the edges of the gardens and pathways to soften the hard lines of the parterre gardens and walkway.
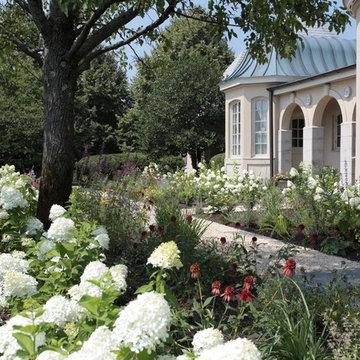
New jersey garden designer, garden designer new jersey, nj garden designer, garden designer nj, new jersey garden design nj, garden design new jersey, European garden designer new jersey, nj European garden designer, nj estate garden design new jersey, new jersey perennial designer nj, perennial designer new jersey, new jersey English garden designer, nj English garden designer, new jersey French garden designer, new jersey theme garden designer, new jersey garden architect nj, new jersey landscape designer nj
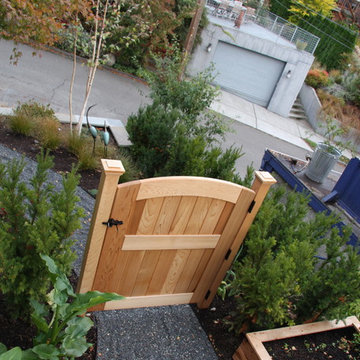
Landscape by Kim Rooney
Idee per un giardino formale classico esposto a mezz'ombra di medie dimensioni e nel cortile laterale con un ingresso o sentiero e ghiaia
Idee per un giardino formale classico esposto a mezz'ombra di medie dimensioni e nel cortile laterale con un ingresso o sentiero e ghiaia
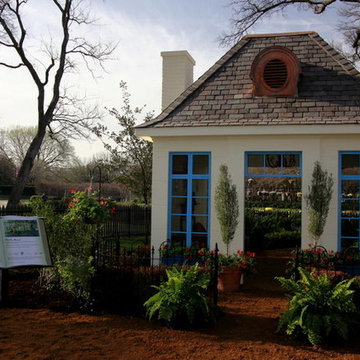
We were fortunate enough to be hired by the Dallas Arboretum to build four Kid's Cottages in conjunction with the "Small Houses of Great Artists" exhibit, a prelude to the coming Chihuly Glass Exhibit in early May. Here are the results...
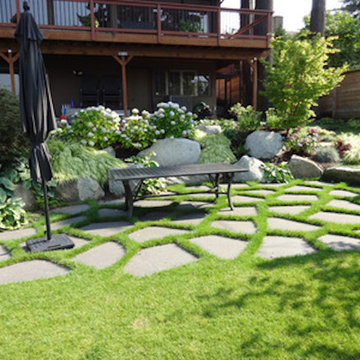
Foto di un grande giardino formale minimalista esposto a mezz'ombra dietro casa in primavera con pavimentazioni in pietra naturale
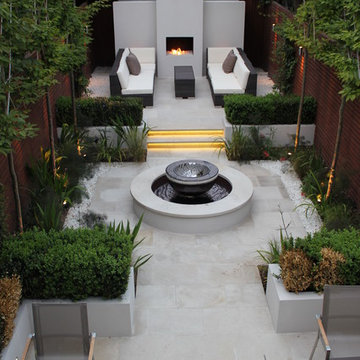
Designed by Simon Thomas
Foto di un giardino formale contemporaneo esposto a mezz'ombra di medie dimensioni e in cortile in primavera con un focolare e pavimentazioni in pietra naturale
Foto di un giardino formale contemporaneo esposto a mezz'ombra di medie dimensioni e in cortile in primavera con un focolare e pavimentazioni in pietra naturale
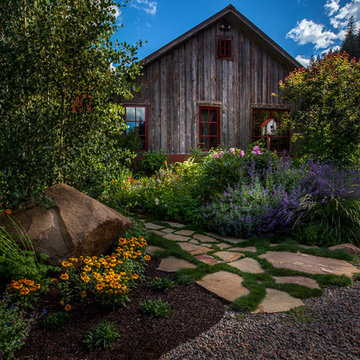
www.lairphotography.com
Ispirazione per un grande giardino formale chic esposto a mezz'ombra dietro casa in estate con pavimentazioni in pietra naturale
Ispirazione per un grande giardino formale chic esposto a mezz'ombra dietro casa in estate con pavimentazioni in pietra naturale
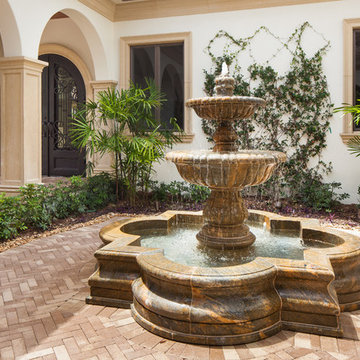
Ispirazione per un giardino formale mediterraneo esposto a mezz'ombra di medie dimensioni e in cortile con fontane e pavimentazioni in pietra naturale
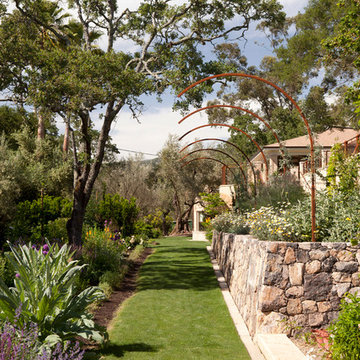
Gustave Carlson Design
Idee per un giardino formale tradizionale esposto a mezz'ombra dietro casa e di medie dimensioni con un muro di contenimento
Idee per un giardino formale tradizionale esposto a mezz'ombra dietro casa e di medie dimensioni con un muro di contenimento
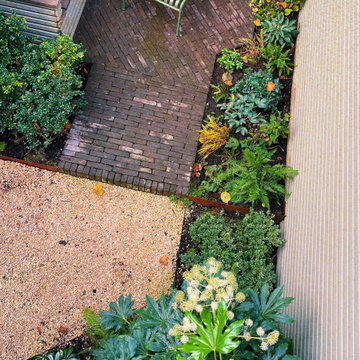
View from the first floor entrance into the garden. Storage bench and Vandemoortel clay brick path and gravel to make this garden dog friendly.
Foto di un piccolo giardino minimal esposto a mezz'ombra dietro casa in autunno con pavimentazioni in mattoni e recinzione in legno
Foto di un piccolo giardino minimal esposto a mezz'ombra dietro casa in autunno con pavimentazioni in mattoni e recinzione in legno
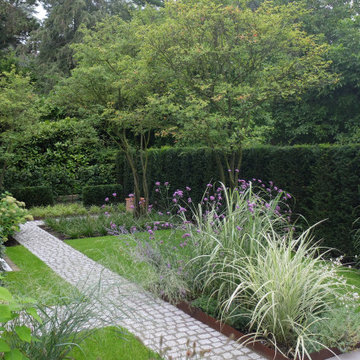
Idee per un giardino minimal esposto a mezz'ombra di medie dimensioni e nel cortile laterale in estate con pavimentazioni in pietra naturale e recinzione in metallo
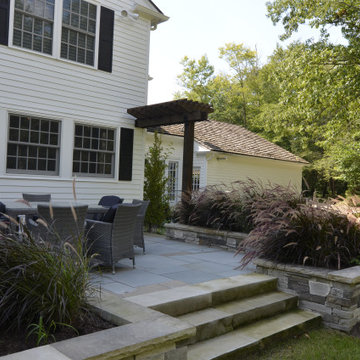
Architecture & Construction by: Harmoni Designs + Build Photography: Harmoni Designs, LLC.
New stepping stone walkway, built-in stone planters and custom built arbor.
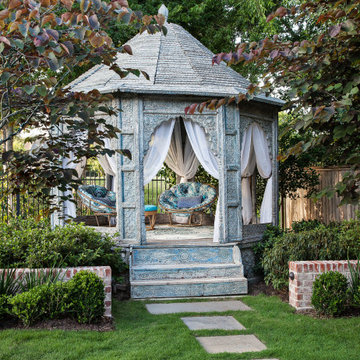
Antique teak gazebo nestled into the trees at the rear of the garden through an opening in the low, perimeter brick garden wall.
Ispirazione per un giardino formale classico esposto a mezz'ombra di medie dimensioni e dietro casa con pavimentazioni in pietra naturale e gazebo
Ispirazione per un giardino formale classico esposto a mezz'ombra di medie dimensioni e dietro casa con pavimentazioni in pietra naturale e gazebo
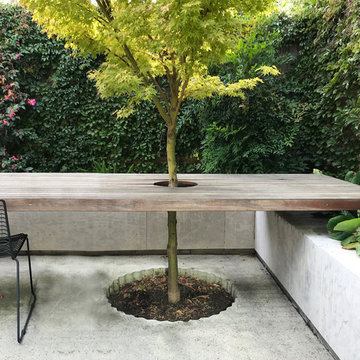
Custom design built in table that spans over a Japanese maple and onto a seat / retaining wall
Esempio di un piccolo giardino minimal esposto a mezz'ombra in cortile in autunno con pavimentazioni in pietra naturale
Esempio di un piccolo giardino minimal esposto a mezz'ombra in cortile in autunno con pavimentazioni in pietra naturale
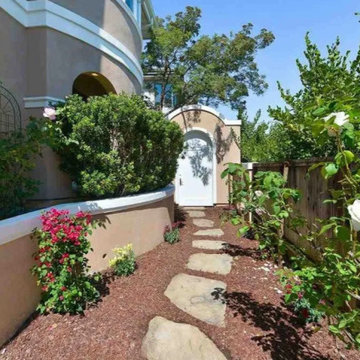
Esempio di un giardino classico esposto a mezz'ombra di medie dimensioni e nel cortile laterale in estate con pavimentazioni in pietra naturale
Giardini Formali esposti a mezz'ombra - Foto e idee
13