Giardini Formali con un muro di contenimento - Foto e idee
Filtra anche per:
Budget
Ordina per:Popolari oggi
181 - 200 di 3.515 foto
1 di 3
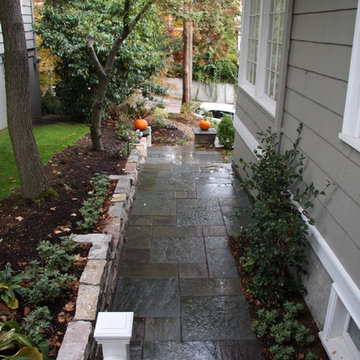
Landscape by Kim Rooney
Foto di un piccolo giardino formale classico esposto a mezz'ombra nel cortile laterale con un muro di contenimento e pavimentazioni in pietra naturale
Foto di un piccolo giardino formale classico esposto a mezz'ombra nel cortile laterale con un muro di contenimento e pavimentazioni in pietra naturale
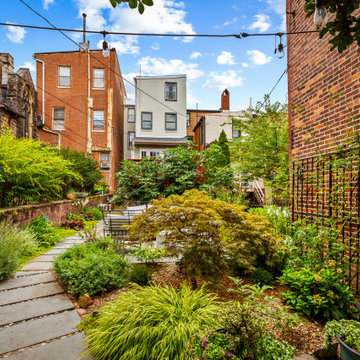
From the rear garden, homeowners and visitors can look over the garden to the central patio and to the house deck, allowing for unobscured sightlines throughout the lengt of the property.
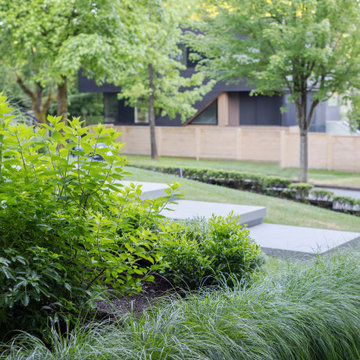
Esempio di un grande giardino formale chic esposto in pieno sole dietro casa in estate con un muro di contenimento, pavimentazioni in cemento e recinzione in metallo
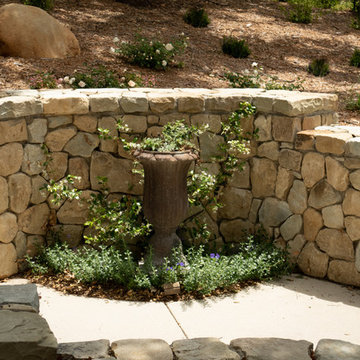
This house is a classic cottage located on a secluded, wooded street below street level. The goal with this project was to create a garden that fit the east coast feel of house while allowing the plants to flourish in the Southern California climate. Looking to Mediterranean adaptive plants we went with a plant pallet consisting of deep green foliage with white and purple flowers. We added the Purple-leaved Eastern Redbud trees to provide nice contract with the other deep green foliage used in the project. These deciduous trees will also work to help moderate the temperature in and around the house. In the heat of the summer when the trees are leafed out they shade the patio iand front rooms of the house. In the winter when the trees lose their leaves sun is allowed in to warm the patio and help heat the home.
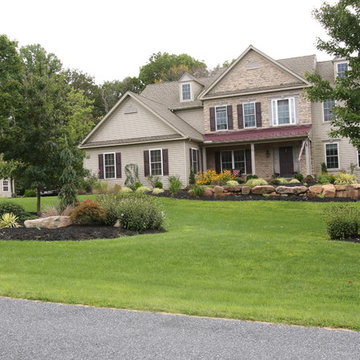
This backyard paradise began with a muddy site, with all the grading sloping directly to the proposed poolside patio. The design for this outdoor living area would need to incorporate many challenges:
* The grading issues would be corrected with retaining walls, which would create a warm yet expansive area and provide additional seating.
* The pillars would require careful notching to insert the hardware for the pool gate.
* The patio would need to incorporate stormwater storage underneath.
* The edge of the poolside patio would require stabilization to prevent future settlement adjacent to the concrete pool deck.
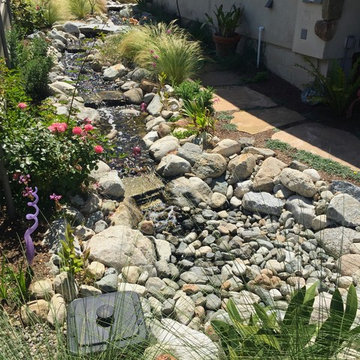
Pondless in-ground water feature. The 1,000 gallon cistern sits below the rocks and is fed only with rainwater captured from the roof and what falls on the stream. The sound of the babbling brook helps to sooth the owner and cuts down on the road noise nearby. © Ecology Artisans
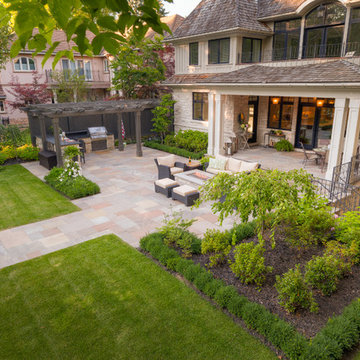
Sharp linear features guide your eye around this backyard. The fire table welcomes your gaze as warmly as the fire that flickers within. Your eye is inevitably drawn to the stone veneer accenting an exquisite outdoor kitchen and bar enclosed beneath a pergola that has been crafted to mirror the distinct features of the house. Finally, your gaze moves down the varied flagstone path, past formal garden beds and stone veneer pillars bursting with colour, to the pool with its clear blue water and interlock patio. Each glance beckons you forward, begging you to stay and live luxuriously.
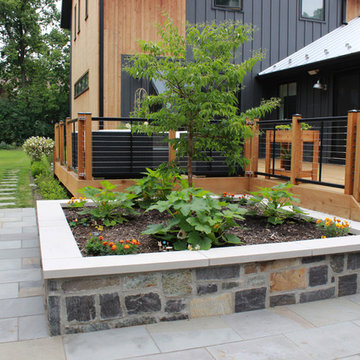
Featuring an elegant wood decking paired with a contemporary stainless steel cable rail system. Natural stone raised garden beds infuse an organic essence, harmoniously contrasting the refined blue stone patio. Anchoring the design is a chic metal roof pavilion, lending both shade and style.
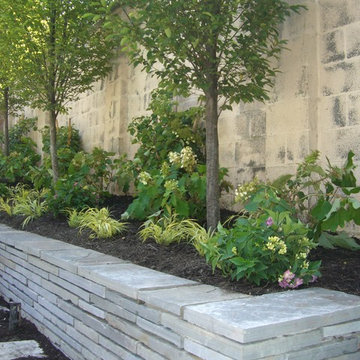
Design and Photograpgh by Patrick Murphy
Foto di un grande giardino formale moderno esposto a mezz'ombra dietro casa in estate con pacciame e un muro di contenimento
Foto di un grande giardino formale moderno esposto a mezz'ombra dietro casa in estate con pacciame e un muro di contenimento
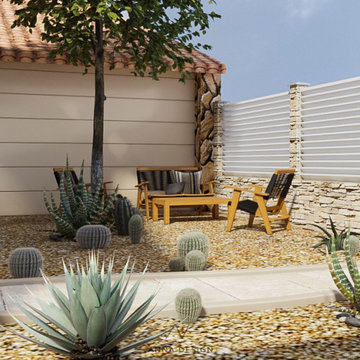
Esempio di un giardino formale tropicale esposto in pieno sole di medie dimensioni e davanti casa con un muro di contenimento
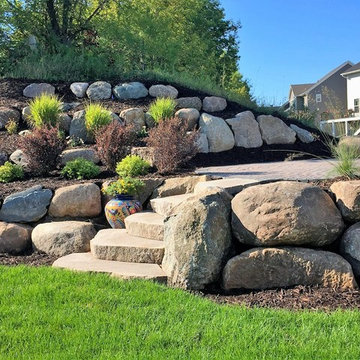
Immagine di un grande giardino formale tradizionale con un muro di contenimento, un pendio, una collina o una riva e pavimentazioni in mattoni
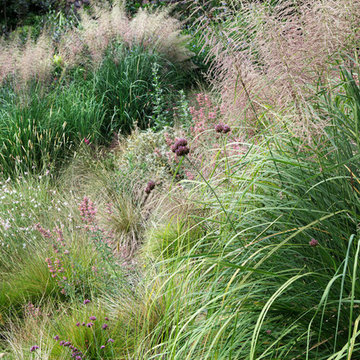
In this extensive landscape transformation, Campion Walker took a secluded house nestled above a running stream and turned it into a multi layered masterpiece with five distinct ecological zones.
Using an established oak grove as a starting point, the team at Campion Walker sculpted the hillsides into a magnificent wonderland of color, scent and texture. Natural stone, copper, steel, river rock and sustainable Ipe hardwood work in concert with a dynamic mix of California natives, drought tolerant grasses and Mediterranean plants to create a truly breathtaking masterpiece where every detail has been considered, crafted, and reimagined.
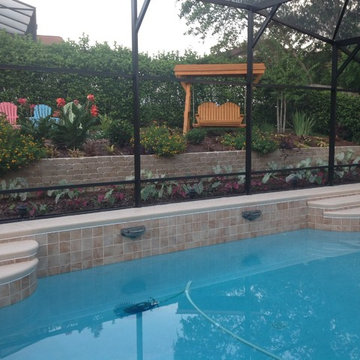
Teresa Watkins,
Esempio di un grande giardino formale design esposto in pieno sole davanti casa in primavera con un muro di contenimento e pavimentazioni in mattoni
Esempio di un grande giardino formale design esposto in pieno sole davanti casa in primavera con un muro di contenimento e pavimentazioni in mattoni
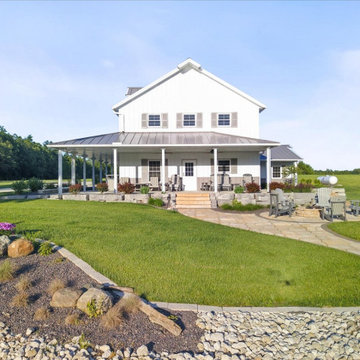
Esempio di un giardino formale rustico esposto in pieno sole dietro casa con un muro di contenimento e pavimentazioni in pietra naturale
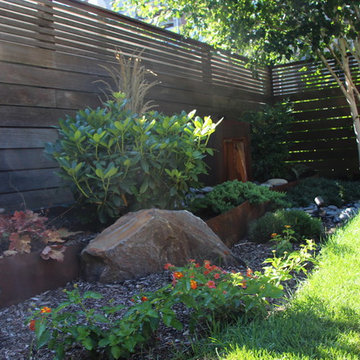
Esempio di un piccolo giardino formale etnico esposto a mezz'ombra davanti casa in inverno con un muro di contenimento e pavimentazioni in pietra naturale
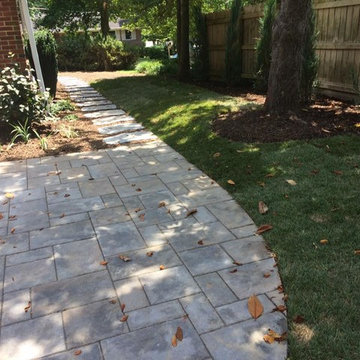
Lovely patio featuring Techo Bloc Blu pavers. As well as the Maya Stepper. Natural stone retaining wall.
Foto di un giardino formale design esposto in pieno sole di medie dimensioni e dietro casa in estate con un muro di contenimento e pavimentazioni in cemento
Foto di un giardino formale design esposto in pieno sole di medie dimensioni e dietro casa in estate con un muro di contenimento e pavimentazioni in cemento
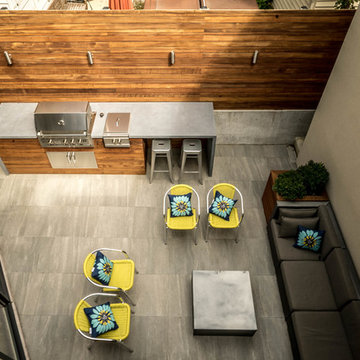
Immagine di un piccolo giardino formale moderno esposto a mezz'ombra dietro casa in estate con un muro di contenimento e pavimentazioni in cemento
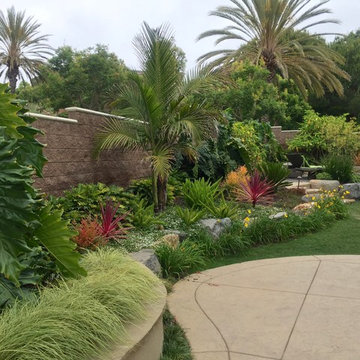
Ispirazione per un giardino formale tropicale esposto in pieno sole di medie dimensioni e dietro casa con un muro di contenimento
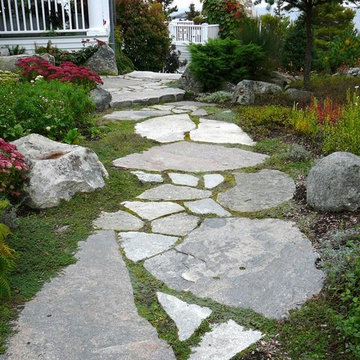
Esempio di un grande giardino formale chic esposto in pieno sole dietro casa in estate con un muro di contenimento e pavimentazioni in pietra naturale
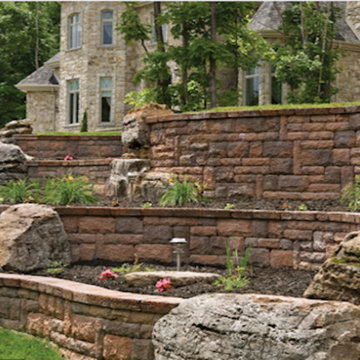
Esempio di un giardino formale classico esposto in pieno sole dietro casa e di medie dimensioni in primavera con pavimentazioni in cemento e un muro di contenimento
Giardini Formali con un muro di contenimento - Foto e idee
10