Giardini Formali con recinzione in metallo - Foto e idee
Filtra anche per:
Budget
Ordina per:Popolari oggi
141 - 160 di 599 foto
1 di 3
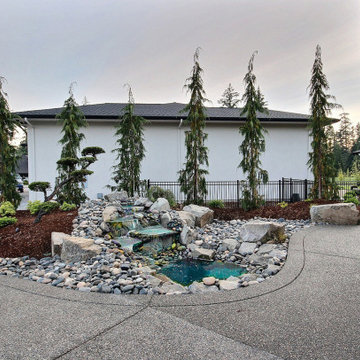
This Modern Multi-Level Home Boasts Master & Guest Suites on The Main Level + Den + Entertainment Room + Exercise Room with 2 Suites Upstairs as Well as Blended Indoor/Outdoor Living with 14ft Tall Coffered Box Beam Ceilings!
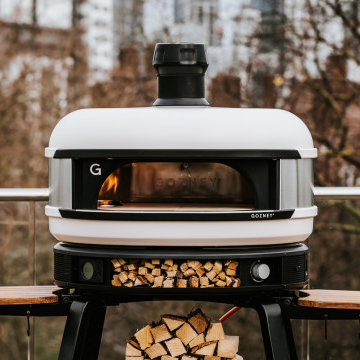
New Gozney Pizza Oven - The Dome! This modern style commercial grade pizza oven has been designed with domestic and commercial spaces in mind. The perfect oven to through out restaurant grade wood-fired pizzas at home for friends and family.
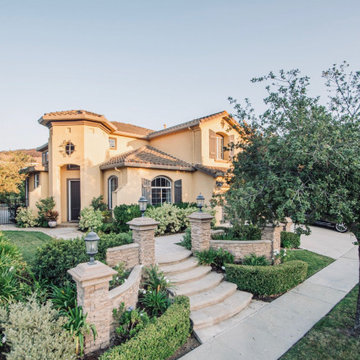
This was the very first landscaping project I did. From permitting, through design and even pregnancy, I spent 4 months working after my son went to sleep until I finished it. My husband said we didn't have a budget, so I did the work myself. This transitioned into a passion for what I do today with plants and textures in creating the perfect mood.
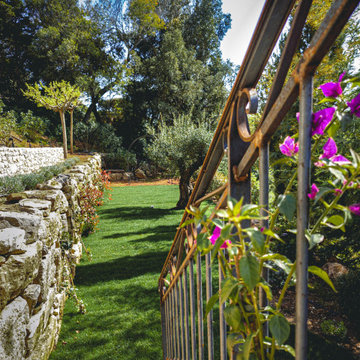
Foto di un grande giardino mediterraneo esposto in pieno sole in primavera con recinzione in metallo
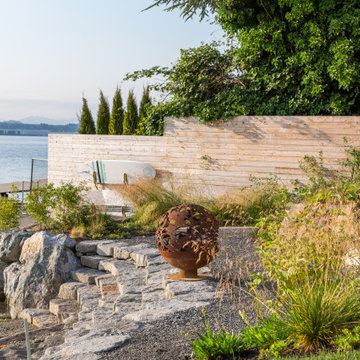
Lush planting compliment this modern landscape nestled over a lake. A new patio with turf around a fire feature is amazing for watching the sunset across the new, well thought out planting.
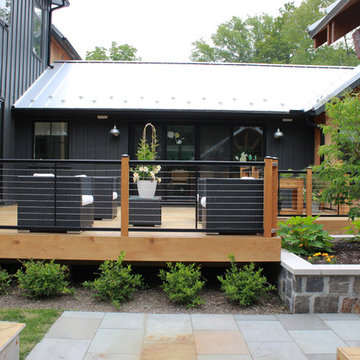
Featuring an elegant wood decking paired with a contemporary stainless steel cable rail system. Natural stone raised garden beds infuse an organic essence, harmoniously contrasting the refined blue stone patio. Anchoring the design is a chic metal roof pavilion, lending both shade and style.
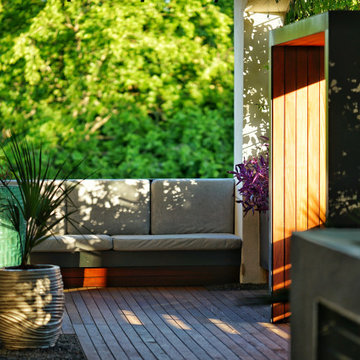
Slightly dramatic view of the space featuring the welcoming built-in bench, dappled vine-screen sunlight, and warm ipe wood deck.
Ispirazione per un piccolo giardino moderno esposto a mezz'ombra davanti casa in estate con pedane e recinzione in metallo
Ispirazione per un piccolo giardino moderno esposto a mezz'ombra davanti casa in estate con pedane e recinzione in metallo
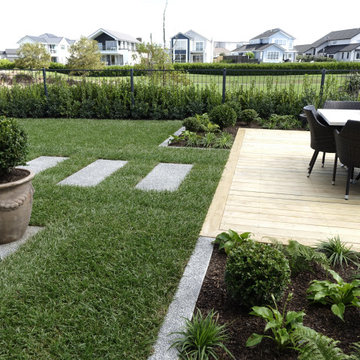
Immagine di un grande giardino design esposto in pieno sole dietro casa in primavera con pedane e recinzione in metallo
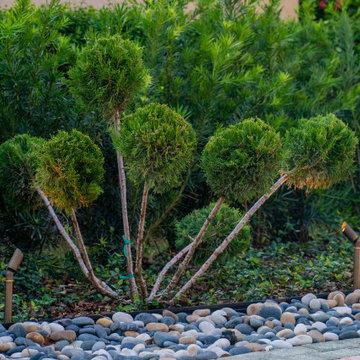
Florida Landscaping design done to renovate dated landscaping . Upgraded landscaping lighting with traditional bronze fixtures. Our landscape combines plants with different textures to create an intriguing natural effect.
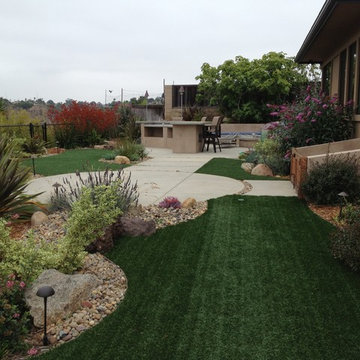
Tony Vitale
Idee per un grande giardino formale moderno esposto in pieno sole dietro casa in estate con un ingresso o sentiero, pavimentazioni in cemento e recinzione in metallo
Idee per un grande giardino formale moderno esposto in pieno sole dietro casa in estate con un ingresso o sentiero, pavimentazioni in cemento e recinzione in metallo
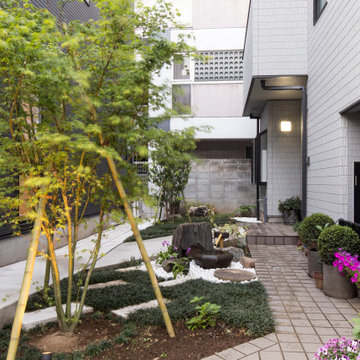
お施主様の古屋があった時代の石を移設して作った思い入れのあるお庭です。
Immagine di un giardino formale esposto a mezz'ombra di medie dimensioni e nel cortile laterale in primavera con sassi e rocce, pavimentazioni in cemento e recinzione in metallo
Immagine di un giardino formale esposto a mezz'ombra di medie dimensioni e nel cortile laterale in primavera con sassi e rocce, pavimentazioni in cemento e recinzione in metallo
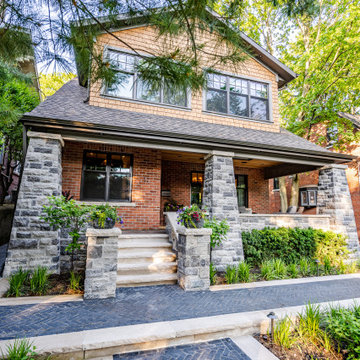
This landscape of this transitional dwelling aims to compliment the architecture while providing an outdoor space for high end living and entertainment. The outdoor kitchen, hot tub, tiered gardens, living and dining areas as well as a formal lawn provide ample space for enjoyment year round.
Photographs courtesy of The Richards Group.
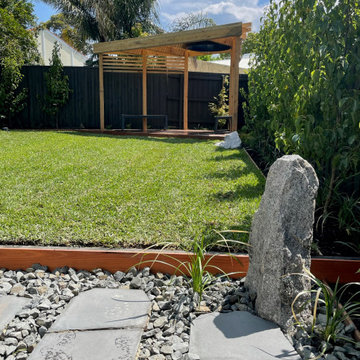
A family garden where the premium was on an open kick about lawn for the children, while also providing amazing outdoor entertaining and relaxation spaces for the parents.
The feature element is the timber pergola complete with a custom made oculus to the sky. Timber decking to the pergola and the entertaining space at the rear of the home provide natural surfaces that perfectly complement the living garden elements.
Feature rockwork is thoughtfully located throughout the garden and placed to create interest and story. Large bluestone slab steppers through coarse ballast paths provide access around the home.
Custom designed and made metal screens are installed to the narrow side garden to provide a frame for climbing plants and offer views from within the home and privacy from neighbours.
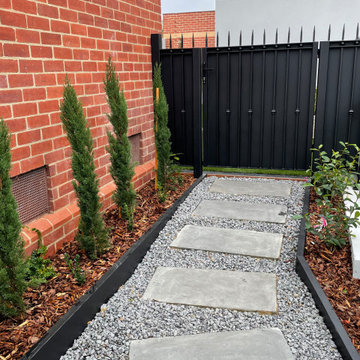
French Provincial garden, side garden
Foto di un giardino formale mediterraneo esposto in pieno sole di medie dimensioni e davanti casa con ghiaia e recinzione in metallo
Foto di un giardino formale mediterraneo esposto in pieno sole di medie dimensioni e davanti casa con ghiaia e recinzione in metallo
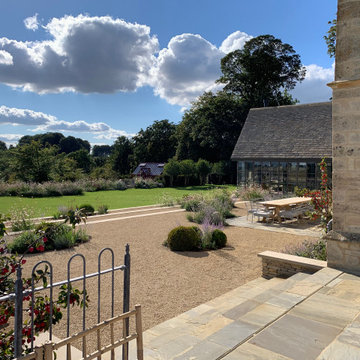
A new of the gravelled terrace in front of the house with the contemporary extension to one side..
Idee per un grande giardino formale country esposto in pieno sole davanti casa in estate con scale, ghiaia e recinzione in metallo
Idee per un grande giardino formale country esposto in pieno sole davanti casa in estate con scale, ghiaia e recinzione in metallo
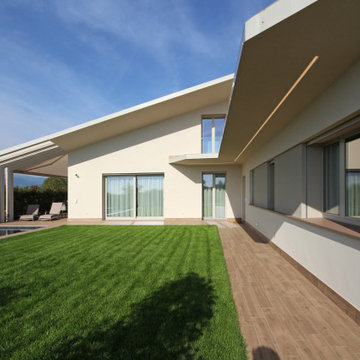
Ispirazione per un grande giardino formale minimal esposto in pieno sole nel cortile laterale in autunno con pavimentazioni in pietra naturale e recinzione in metallo
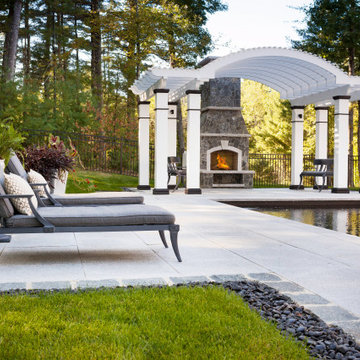
Ispirazione per un grande giardino formale esposto a mezz'ombra dietro casa in estate con un caminetto, pavimentazioni in pietra naturale e recinzione in metallo
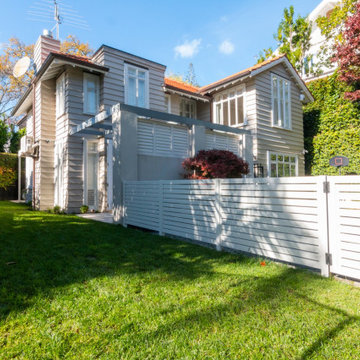
Custommade aluminium fencing and gate
Ispirazione per un piccolo giardino formale minimalista esposto a mezz'ombra nel cortile laterale con un ingresso o sentiero e recinzione in metallo
Ispirazione per un piccolo giardino formale minimalista esposto a mezz'ombra nel cortile laterale con un ingresso o sentiero e recinzione in metallo
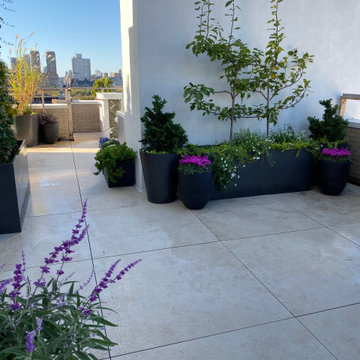
Prewar classic penthouse terrace, with a modern design intended to refresh the outdoor living space and make it more functional for the present day while providing an attractive aesthetic.
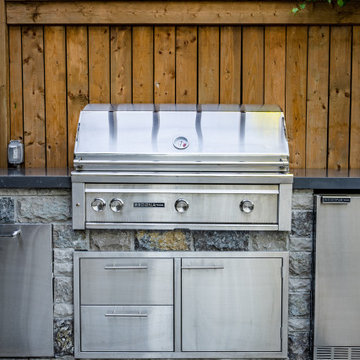
This landscape of this transitional dwelling aims to compliment the architecture while providing an outdoor space for high end living and entertainment. The outdoor kitchen, hot tub, tiered gardens, living and dining areas as well as a formal lawn provide ample space for enjoyment year round.
Photographs courtesy of The Richards Group.
Giardini Formali con recinzione in metallo - Foto e idee
8