Giardini Formali blu - Foto e idee
Filtra anche per:
Budget
Ordina per:Popolari oggi
121 - 140 di 2.857 foto
1 di 3
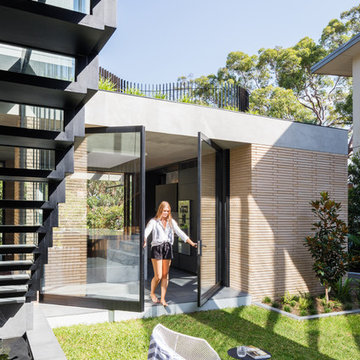
Opening the kitchen up to the garden is a morning ritual.
The Balmoral House is located within the lower north-shore suburb of Balmoral. The site presents many difficulties being wedged shaped, on the low side of the street, hemmed in by two substantial existing houses and with just half the land area of its neighbours. Where previously the site would have enjoyed the benefits of a sunny rear yard beyond the rear building alignment, this is no longer the case with the yard having been sold-off to the neighbours.
Our design process has been about finding amenity where on first appearance there appears to be little.
The design stems from the first key observation, that the view to Middle Harbour is better from the lower ground level due to the height of the canopy of a nearby angophora that impedes views from the first floor level. Placing the living areas on the lower ground level allowed us to exploit setback controls to build closer to the rear boundary where oblique views to the key local features of Balmoral Beach and Rocky Point Island are best.
This strategy also provided the opportunity to extend these spaces into gardens and terraces to the limits of the site, maximising the sense of space of the 'living domain'. Every part of the site is utilised to create an array of connected interior and exterior spaces
The planning then became about ordering these living volumes and garden spaces to maximise access to view and sunlight and to structure these to accommodate an array of social situations for our Client’s young family. At first floor level, the garage and bedrooms are composed in a linear block perpendicular to the street along the south-western to enable glimpses of district views from the street as a gesture to the public realm. Critical to the success of the house is the journey from the street down to the living areas and vice versa. A series of stairways break up the journey while the main glazed central stair is the centrepiece to the house as a light-filled piece of sculpture that hangs above a reflecting pond with pool beyond.
The architecture works as a series of stacked interconnected volumes that carefully manoeuvre down the site, wrapping around to establish a secluded light-filled courtyard and terrace area on the north-eastern side. The expression is 'minimalist modern' to avoid visually complicating an already dense set of circumstances. Warm natural materials including off-form concrete, neutral bricks and blackbutt timber imbue the house with a calm quality whilst floor to ceiling glazing and large pivot and stacking doors create light-filled interiors, bringing the garden inside.
In the end the design reverses the obvious strategy of an elevated living space with balcony facing the view. Rather, the outcome is a grounded compact family home sculpted around daylight, views to Balmoral and intertwined living and garden spaces that satisfy the social needs of a growing young family.
Photo Credit: Katherine Lu
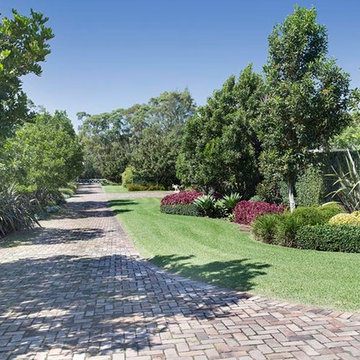
This luxury 5 acre estate is one of our favourite projects, a 5 bedroom contemporary pavilion style residence with relaxed indoor / outdoor entertainment spaces, 25m mosaic tiled pool, expansive manicured lawns and home to one of Sydney’s finest private stables.
The gardens feature an array of established trees such as Magnolia Grandiflora, Jacaranda, Lilli Pilli Tuckaroo and Agonis to provide the property with shade and privacy. A wide variety of shrubs and ground cover are used to form interesting layers of colour and texture across the property including Frangipani’s, N.Z. Flax, Yucca’s, Gardenia’s, Murraya and Bird-of-Paradise, with striking selected succulents as accents.
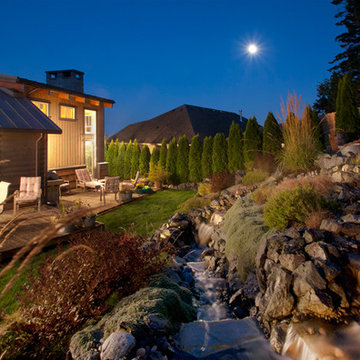
The Telgenhoff Residence uses a complex blend of material, texture and color to create a architectural design that reflects the Northwest Lifestyle. This project was completely designed and constructed by Craig L. Telgenhoff.
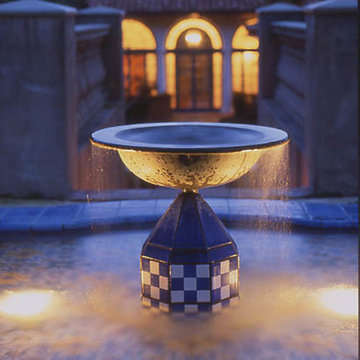
Dario Fusaro
Ispirazione per un grande giardino mediterraneo dietro casa con pavimentazioni in mattoni
Ispirazione per un grande giardino mediterraneo dietro casa con pavimentazioni in mattoni
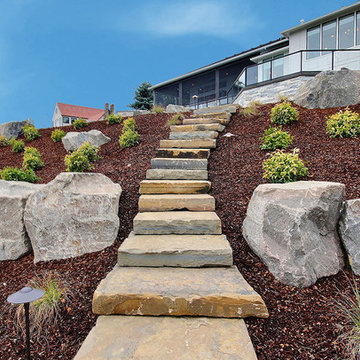
Inspired by the majesty of the Northern Lights and this family's everlasting love for Disney, this home plays host to enlighteningly open vistas and playful activity. Like its namesake, the beloved Sleeping Beauty, this home embodies family, fantasy and adventure in their truest form. Visions are seldom what they seem, but this home did begin 'Once Upon a Dream'. Welcome, to The Aurora.
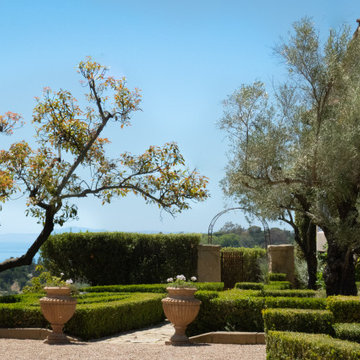
This beautiful property is located in the hills above of Montecito with 360 degree of views onto the Channel Islands and the surrounding mountains. Inspired by the Japanese landscape design principal of the borrowed landscape the gardens on this property serves as a kind of picture frame from which to view the natural beauty of its surroundings.
This 15-year-old costume-built home was crafted with all the style and workmanship ship found in Villa or Château in the Mediterranean. Unfortunately, the garden design was not as well thought out as the house was. Most of this property receives baking sun, drying winds and is in an extremely high fire danger area. Do to these factors many of the plants on the property were unsuitable for their location. The original planting scheme was also lifeless and colorless. Poor landscape maintenance had left many of the plants on the property sick and dying.
We came in to revive this landscape, breathing new life into it.
Creating a drought tolerant and fire wise landscape was of utmost importance to these clients. Staying true to the more formal landscape styles found in Southern Europe we also want to create an opportunity to design seamlessly blend with its natural surroundings. We did that by incorporating a lot of California native plants. This vast property also contains an avocado orchard and a vineyard. By adding California native plants the property is inviting in native birds and insects that help keep pollinate the orchard and vineyard and keep pest problems at bay. Because these clients enjoy harvesting from their land we added elements of edible landscaping to this project. We filled pottery and planter beds with fruit trees, culinary and medicinal herbs as well as flowers that can be used in cut flower arrangements. Lastly, we went through carefully pruning diseased plants, treating pest problems an improving the soil. Now the landscape is not only more beautiful it is more protected against fire, is more water wise and integrate into its surrounds with a wholistic approach.
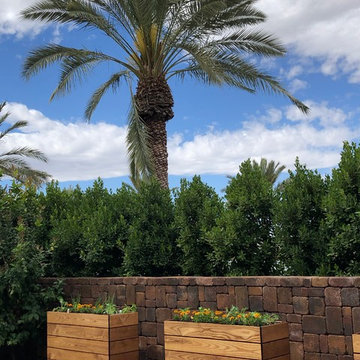
Outside of the Ewing Headquarters in Arizona is this luxurious patio garden space.
Ispirazione per un piccolo giardino formale minimalista nel cortile laterale con un giardino in vaso
Ispirazione per un piccolo giardino formale minimalista nel cortile laterale con un giardino in vaso
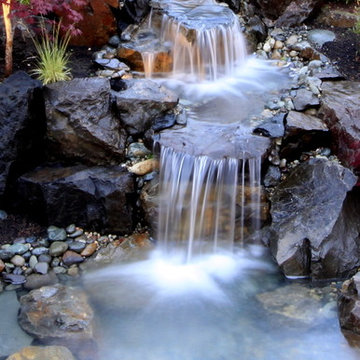
Ispirazione per un giardino formale tropicale di medie dimensioni e dietro casa con fontane e pavimentazioni in pietra naturale
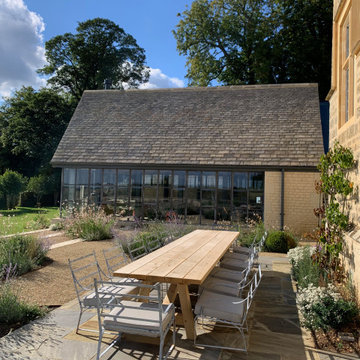
A few of the outdoor seating area in front of the original house..
Foto di un grande giardino formale country esposto in pieno sole davanti casa in estate con pavimentazioni in pietra naturale e recinzione in metallo
Foto di un grande giardino formale country esposto in pieno sole davanti casa in estate con pavimentazioni in pietra naturale e recinzione in metallo
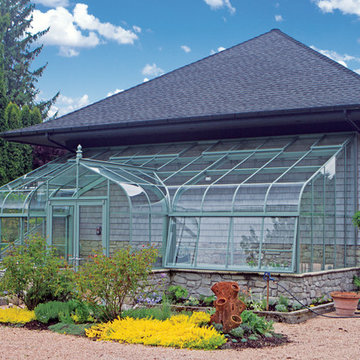
A custom glasshouse conservatory with a vintage look.
Immagine di un giardino formale design di medie dimensioni e nel cortile laterale
Immagine di un giardino formale design di medie dimensioni e nel cortile laterale
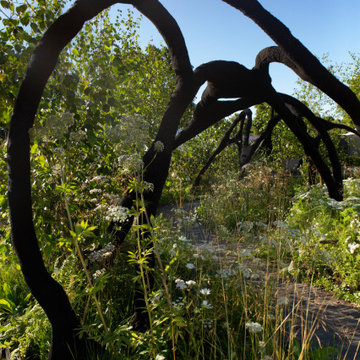
RHS Hampton Court Show garden
Ispirazione per un giardino formale country esposto in pieno sole di medie dimensioni e dietro casa in estate con un ingresso o sentiero e pavimentazioni in pietra naturale
Ispirazione per un giardino formale country esposto in pieno sole di medie dimensioni e dietro casa in estate con un ingresso o sentiero e pavimentazioni in pietra naturale
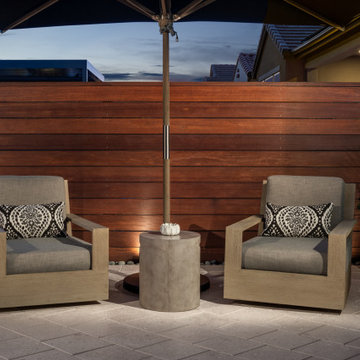
Ispirazione per un giardino mediterraneo di medie dimensioni e dietro casa
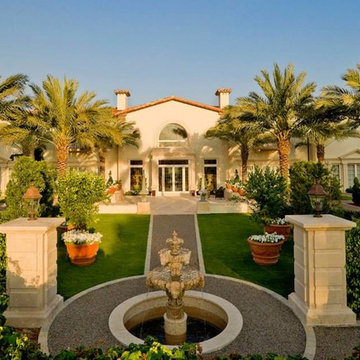
Idee per un giardino formale mediterraneo esposto in pieno sole di medie dimensioni e dietro casa con fontane e ghiaia
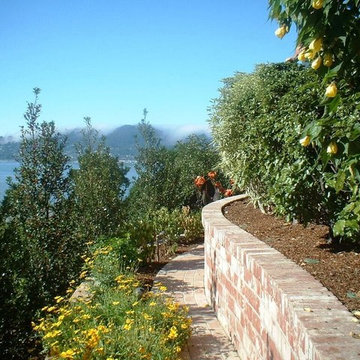
Esempio di un grande giardino formale contemporaneo esposto in pieno sole con un muro di contenimento, un pendio, una collina o una riva e pavimentazioni in mattoni
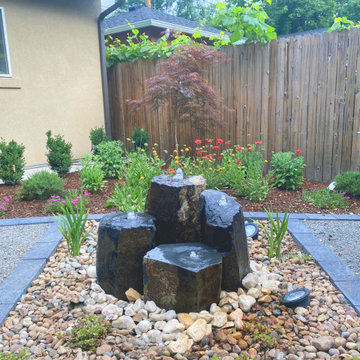
Esempio di un piccolo giardino formale minimalista esposto in pieno sole dietro casa in estate con pavimentazioni in cemento e fontane
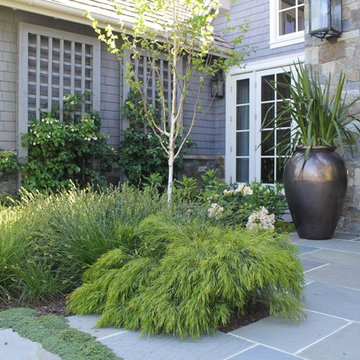
Idee per un grande giardino formale tradizionale esposto in pieno sole dietro casa con un muro di contenimento e ghiaia
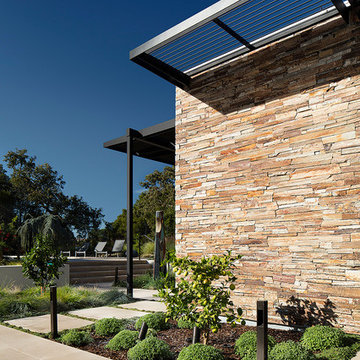
Misha Bruk
Foto di un grande giardino formale minimal esposto in pieno sole nel cortile laterale in primavera con fontane e pavimentazioni in cemento
Foto di un grande giardino formale minimal esposto in pieno sole nel cortile laterale in primavera con fontane e pavimentazioni in cemento
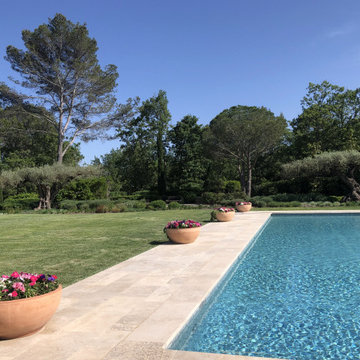
Jardin d'exception réalisé en 2019.
Retour sur ce beau jardin après toutes ces années.
Esempio di un ampio giardino mediterraneo esposto in pieno sole
Esempio di un ampio giardino mediterraneo esposto in pieno sole
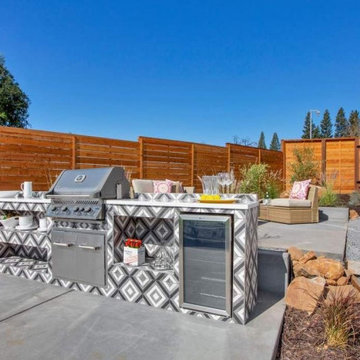
Idee per un grande giardino formale moderno esposto in pieno sole nel cortile laterale con ghiaia e recinzione in legno
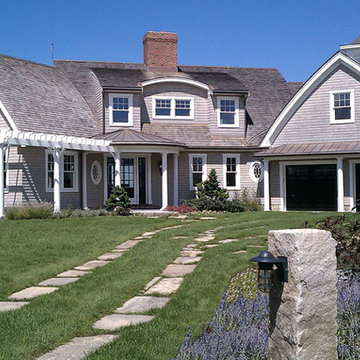
Immagine di un giardino formale stile rurale esposto in pieno sole di medie dimensioni e davanti casa in primavera con un ingresso o sentiero e pavimentazioni in pietra naturale
Giardini Formali blu - Foto e idee
7