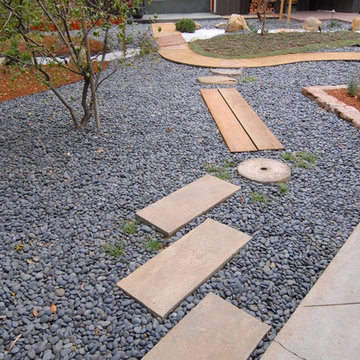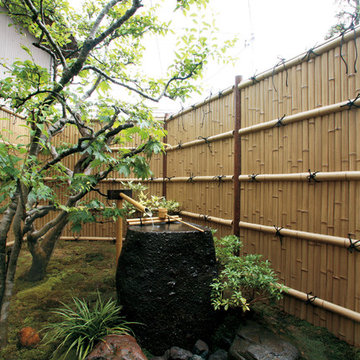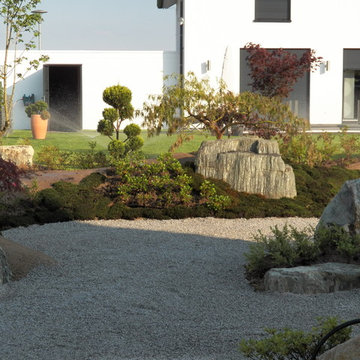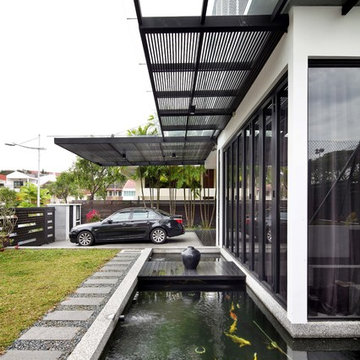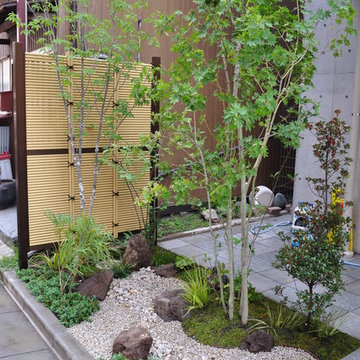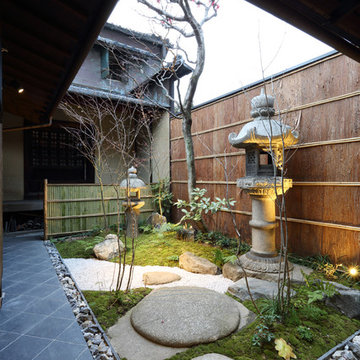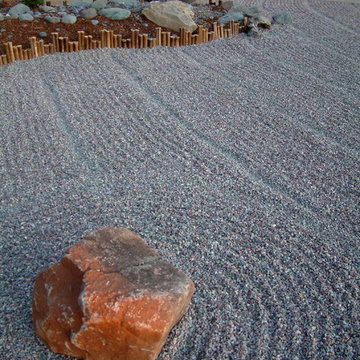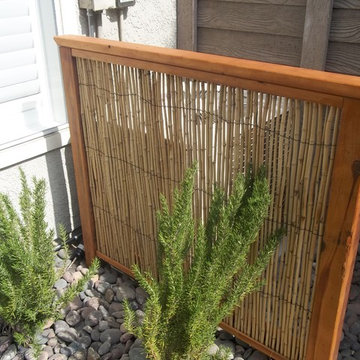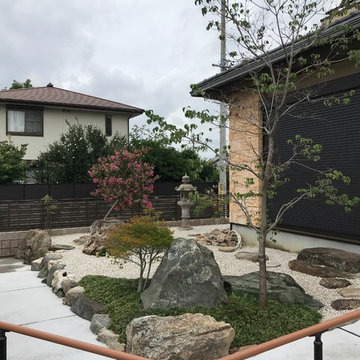Giardini etnici grigi - Foto e idee
Filtra anche per:
Budget
Ordina per:Popolari oggi
101 - 120 di 707 foto
1 di 3
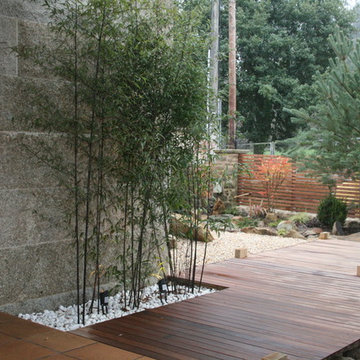
The images of this garden show a very detailed work of Japanese techniques. This is a classic tsuboniwa except for the input deck, and fence it was decided to make them a more modern touch, but with classical aspects of Japanese gardening.
When raised the idea, we find some problems to solve. The first was the entrance who divided the garden in the middle and the second one a large slope in the right side.
The first solution was to create an entry in style wooden walkway, that had performed zigzag dynamism and greater width to be able to move comfortably. The second solution to the steep slope, was divided in half space with a rock wall also placed Japanese style. This created a karesansui style area . Rocks were used, weighing approximately 300-500 kg each.
Access to the rear is through a nobedan (Japanese style stone way). As we walk among the ancient oaks that exist on the property, we got to the separation of the rear. Here a fence that has a door in Japanese style developed in our carpentry was created.
In the pond area, we decided to create a space where you can sit and enjoy the garden.
Undoubtedly the transformation undergone this garden has been amazing and very laborious.
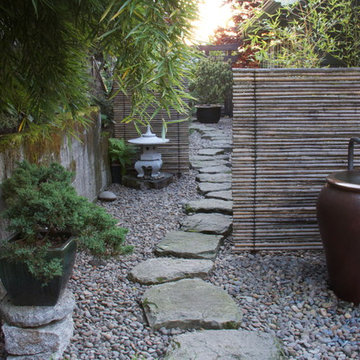
Custom bamboo screens frame the view of a feature at the end of a stepping stone path. The subsurface of this striking space is concrete, which is hidden by river rock. This garden was featured in the May/June 2012 issue of Fine Gardening. See more photos of this space at our website: mosaic-gardens.com.
photo: Buell Steelman, Mosaic Gardens
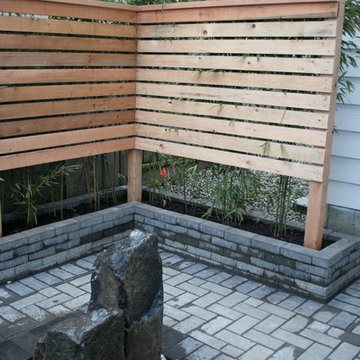
Idee per un giardino etnico in ombra di medie dimensioni e dietro casa con fontane e pavimentazioni in mattoni
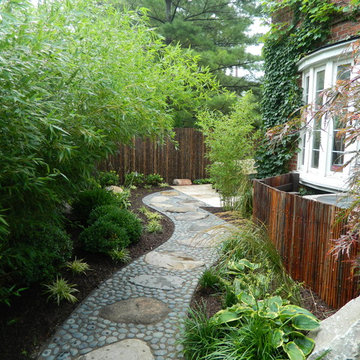
Esempio di un giardino etnico in ombra e stretto con pavimentazioni in pietra naturale
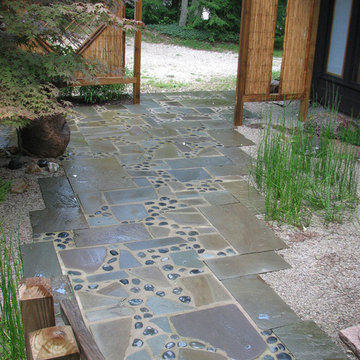
Courtyard view from the doors, note the 'river' flowing through the walk, created with mexican beach pebbles
Ispirazione per un giardino etnico
Ispirazione per un giardino etnico
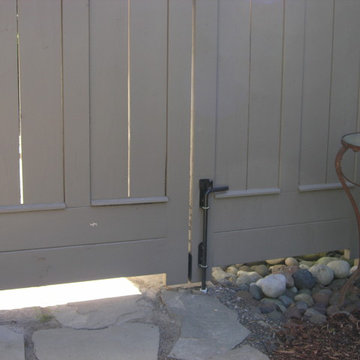
This Portland Zen Garden features two double gate sets to enter the serene back yard. The client chose our Asian Style Gate Latch and dummy handle for the gates. To top it all off, there’s a guest house for rent at the back of the property. Reservation, please?!
Shown in the photo is the 18" Stainless Steel Cane Bolt with Black Powder Coating.
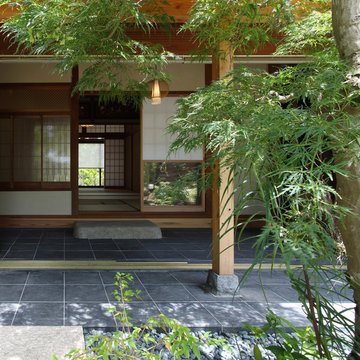
彩庵 ー古民家改修|Studio tanpopo-gumi
|撮影|野口 兼史
古いものをより深く知り、新しいものへと活かし愉しむ、築40年余りの住宅の部分改修。
日常の「和室」であり、趣味を楽しむ「茶室」である場所を中心に、内と外の曖昧なスペースを再考し、季節ごとの移ろいをゆったりと楽しむ暮らしを提案しました。
ここに集う人々の人生を彩る場所となる様に思いを込めた『彩庵』
四季折々に季節の彩りの中に、今までの出会いや新しい出会いがさらに縁をつなぎ、人生の愉しみあふれる場所となるように。。。。
竣工写真の撮影は、真夏に行いましたが、真夏の強い陽射しにもかかわらず、茶室には庭木越しの涼しげな風が吹いていました。
深い軒によって切り取られた庭の風景は、1つの庭の楽しみ方です。
また、改修を機にご自宅での茶道教室を始められています。
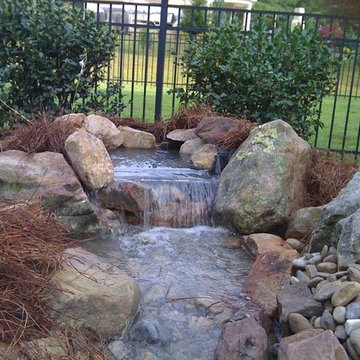
This Pond was built for some English Bulldogs for them to enjoy and play with the fish
Esempio di un giardino formale etnico esposto in pieno sole di medie dimensioni e dietro casa in primavera con fontane e pacciame
Esempio di un giardino formale etnico esposto in pieno sole di medie dimensioni e dietro casa in primavera con fontane e pacciame
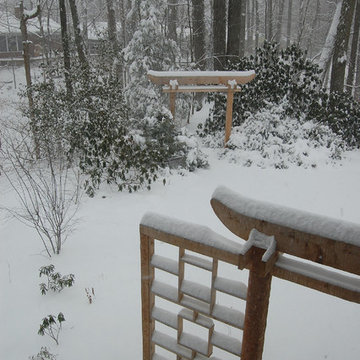
Winter-wonderland!
Snow simplifies the landscape, allowing the Chinese-inspired arbors to stand as works of art against the nearly monochromatic winterscape.
Photo by Salsbury-Schweyer, Inc
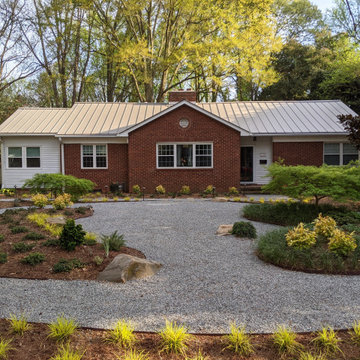
The new front garden, one month after installation, as viewed from the road.
Immagine di un giardino etnico esposto a mezz'ombra di medie dimensioni e davanti casa con ghiaia
Immagine di un giardino etnico esposto a mezz'ombra di medie dimensioni e davanti casa con ghiaia
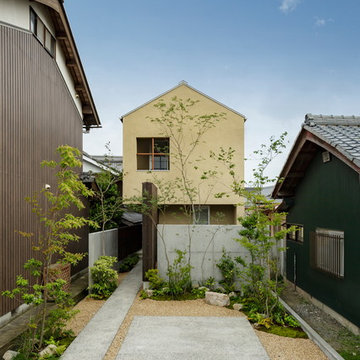
松栄の家 HEARTH ARCHITECTS
本計画は東西に間口5.5m×奥行32mという京都の「うなぎの寝床」のような敷地に計画されたプロジェクトです。そのため南北は建物に囲まれ非常に採光と採風が確保しにくい条件でした。そこで本計画では主要な用途を二階に配置し、凛として佇みながらも周辺環境に溶け込む浮遊する長屋を構築しました。そして接道となる前面側と実家の敷地に繋がる裏側のどちらからも動線が確保出来るように浮遊した長屋の一部をピロティとし、屋根のある半屋外空間として長い路地空間を確保しました。
建物全体としては出来る限りコンパクトに無駄な用途を省き、その代わりに内外部に余白を創り出し、そこに樹木や植物を配置することで家のどこにいながらでも自然を感じ季節や時間の変化を楽しむ豊かな空間を確保しました。この無駄のないすっきりと落ち着いた和の空間は、クライアントの日常に芸術的な自然の変化を日々与えてくれます。
Giardini etnici grigi - Foto e idee
6
