Giardini esposti in pieno sole - Foto e idee
Filtra anche per:
Budget
Ordina per:Popolari oggi
41 - 60 di 5.918 foto
1 di 3
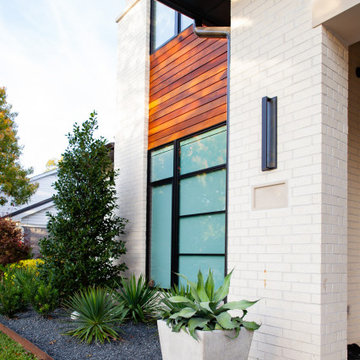
Gorgeous modern landscape with clean lines and stunning detail.
Esempio di un vialetto d'ingresso moderno esposto in pieno sole di medie dimensioni e davanti casa con sassi e rocce, ghiaia e recinzione in legno
Esempio di un vialetto d'ingresso moderno esposto in pieno sole di medie dimensioni e davanti casa con sassi e rocce, ghiaia e recinzione in legno
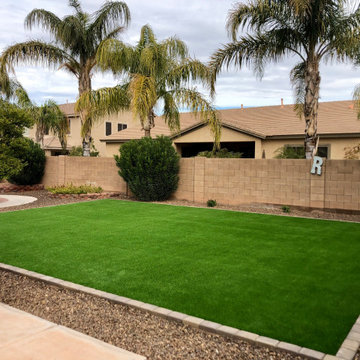
The owners of this Gilbert, AZ house, wanted an area for their dogs to enjoy. The bordered area of artificial turf is large enough for even a big dog. It is bordered with brick and surrounded by decorative gravel. This shows that the turf is separate and yet still part of the main back yard. The rectangular shape is broken up somewhat by the gently curving pathway on the left-hand side, leading to a seating and entertainment area.
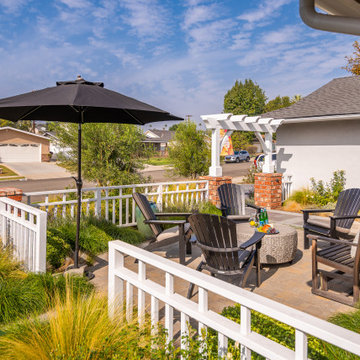
Foto di un giardino xeriscape costiero esposto in pieno sole di medie dimensioni e in cortile in primavera con fontane, pavimentazioni in cemento e recinzione in legno
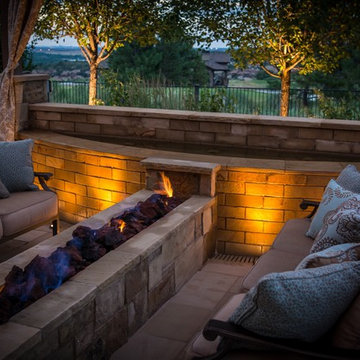
Idee per un ampio giardino xeriscape minimal esposto in pieno sole dietro casa con un focolare, pavimentazioni in pietra naturale e recinzione in metallo
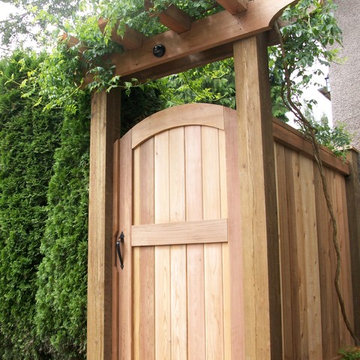
Custom Cedar Privacy Screen
Foto di un piccolo privacy in giardino moderno esposto in pieno sole davanti casa in estate con pavimentazioni in pietra naturale e recinzione in legno
Foto di un piccolo privacy in giardino moderno esposto in pieno sole davanti casa in estate con pavimentazioni in pietra naturale e recinzione in legno
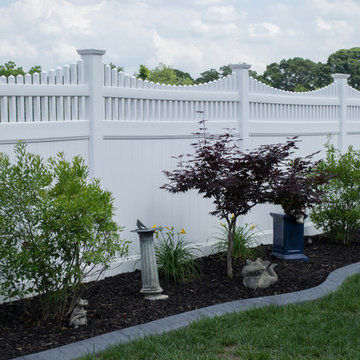
Aspen
Idee per un grande giardino formale tradizionale esposto in pieno sole dietro casa in primavera con pacciame e recinzione in PVC
Idee per un grande giardino formale tradizionale esposto in pieno sole dietro casa in primavera con pacciame e recinzione in PVC
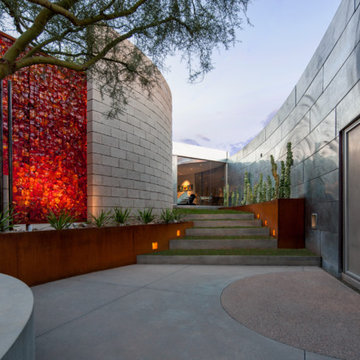
Timmerman Photography
Sculpture by Mayme Kratz
This is a home we initially built in 1995 and after it sold in 2014 we were commissioned to come back and remodel the interior of the home.
We worked with internationally renowned architect Will Bruder on the initial design on the home. The goal of home was to build a modern hillside home which made the most of the vista upon which it sat. A few ways we were able to achieve this were the unique, floor-to-ceiling glass windows on the side of the property overlooking Scottsdale, a private courtyard off the master bedroom and bathroom, and a custom commissioned sculpture Mayme Kratz.
Stonecreek's particular role in the project were to work alongside both the clients and the architect to make sure we were able to perfectly execute on the vision and design of the project. A very unique component of this house is how truly custom every feature is, all the way from the window systems and the bathtubs all the way down to the door handles and other features.
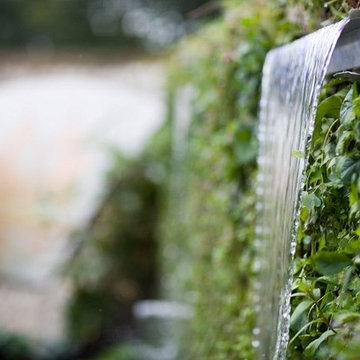
Water blade feature in the Rainforest Concept Garden by Amazon Landscaping and Garden Design
Amazonlandscaping.ie
014060004
Immagine di un grande giardino formale minimal esposto in pieno sole dietro casa in estate con pavimentazioni in pietra naturale e recinzione in pietra
Immagine di un grande giardino formale minimal esposto in pieno sole dietro casa in estate con pavimentazioni in pietra naturale e recinzione in pietra
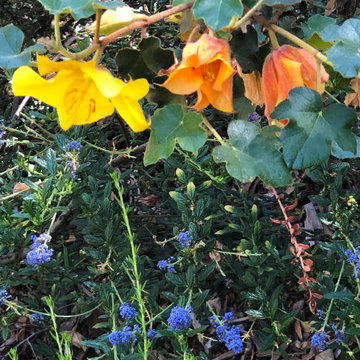
A wild, native spirit radiates out from within the structured lines and angles of the hardscape - softened by a lush and biodiverse selection of California native plants in a velvety palette of soft silvery grays, greens, and purples with the occasional pop of yellow and orange. Newly planted native Engelmann Oak and feathery Caesalpinia Sierra Sun trees are grounded by weighty golden boulders. White Cloud muhly grass whispers to the ceanothus and flannel bush, while verbena ‘De la Mina’ nestles amongst the buckwheat and artemisia, perfumed by the earthy smell of the endemic ‘Aroma’ Sage. Birds, butterflies, and other pollinators have found their way to this sumptuous wildlife habitat that we’ve created, and their presence brings a delightful song and serenity to the garden.
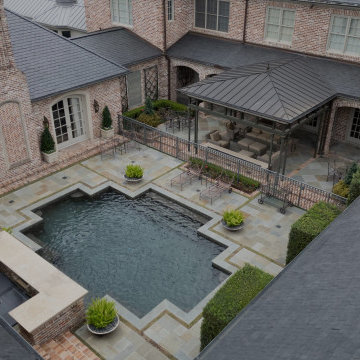
fench country classical garden meets modern. These are technically two different houses that the client combined into one. VERY different styles, but well done.
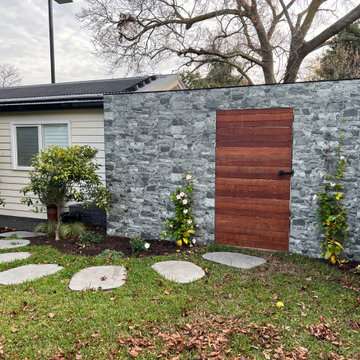
A mixed planting palette with everything thrown in as long as it works visually! Edibles, exotics, natives and bulbs, grasses and even succulents!! Love tiled feature wall which actually hides a large amenities and shed area but looks as if it's an extension of the existing cottage structure.
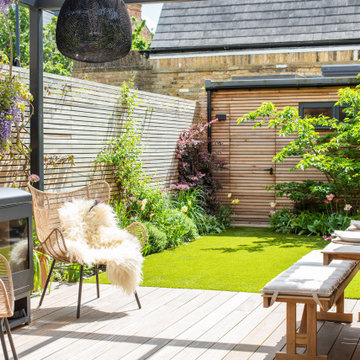
Beyond the bifold doors, the pergola extends the living space further and is designed to provide natural shading and privacy. The space is designed for stylish alfresco entertaining with its chic Carl Hansen furniture. Luxury sheepskins and an outdoor fireplace help combat inclement temperatures. The perfect finishing touch is the wisteria and jasmine that were specially selected to drape over the pergola because they remind the clients of home and also because they echo beautiful blossom.
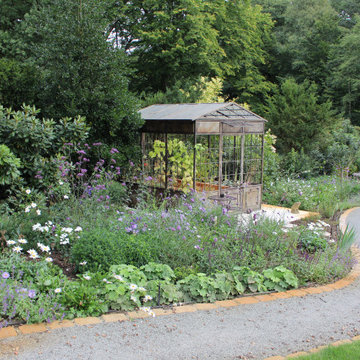
Dieser 1.800 m² große Garten (90 m x 20 m) wird seit 2021 umgestaltet. Der Großteil wurde 2022 gebaut. Die Staudenbeete sind Mitte April gepflanzt worden. Hier sieht man sie Anfang September. Zur Bodenverbesserung haben die engagierten Gartenbesitzer sogar Regenwürmer gekauft und verteilt.
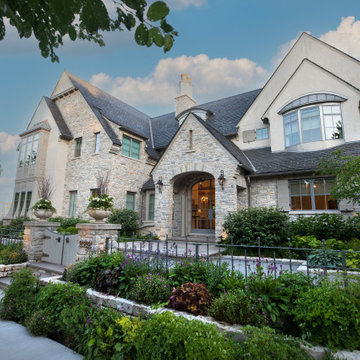
Immagine di un grande giardino tradizionale esposto in pieno sole davanti casa in estate con ghiaia e recinzione in metallo
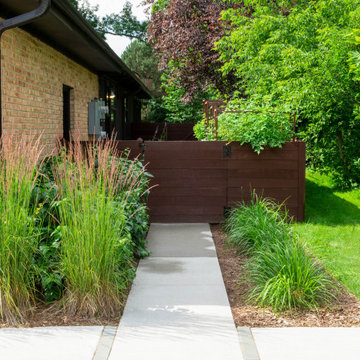
A concrete walkway connects the new driveway to the vegetable garden on the side of the home.
Renn Kuhnen Photography
Foto di un orto in giardino moderno esposto in pieno sole di medie dimensioni e nel cortile laterale in estate con recinzione in legno
Foto di un orto in giardino moderno esposto in pieno sole di medie dimensioni e nel cortile laterale in estate con recinzione in legno
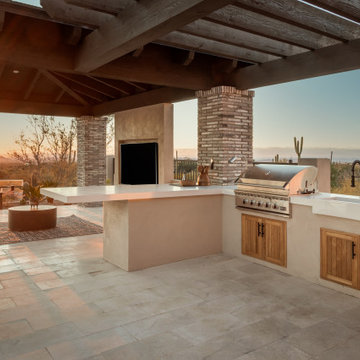
Idee per un grande campo sportivo esterno classico esposto in pieno sole dietro casa in estate con un focolare, pavimentazioni in cemento e recinzione in metallo
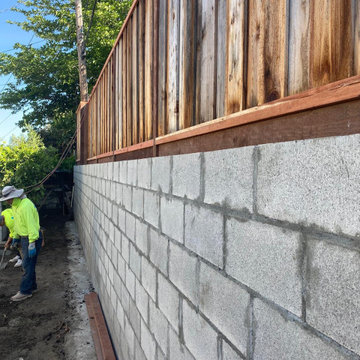
Newly built retaining wall with new fencing
Esempio di un grande giardino minimalista esposto in pieno sole dietro casa con un muro di contenimento e recinzione in legno
Esempio di un grande giardino minimalista esposto in pieno sole dietro casa con un muro di contenimento e recinzione in legno
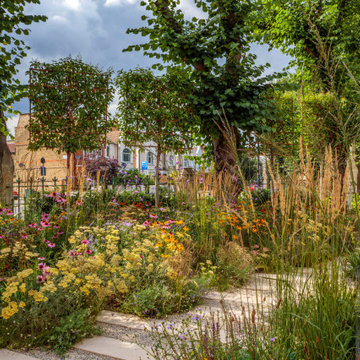
The front garden for an innovative property in Fulham Cemetery - the house featured on Channel 4's Grand Designs in January 2021. The design had to enhance the relationship with the bold, contemporary architecture and open up a dialogue with the wild green space beyond its boundaries. Seen here in the height of summer, this space is an immersive walk through a naturalistic and pollinator rich planting scheme.
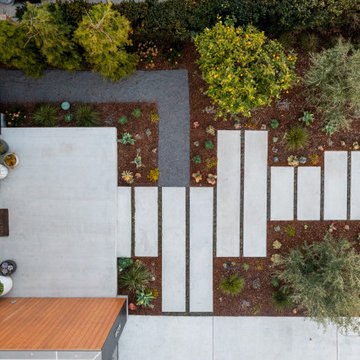
Modern landscape with custom IPE deck and in ground spa, drought resistant planting, outdoor lighting
Immagine di un grande giardino minimalista esposto in pieno sole dietro casa in estate con pedane e recinzione in legno
Immagine di un grande giardino minimalista esposto in pieno sole dietro casa in estate con pedane e recinzione in legno
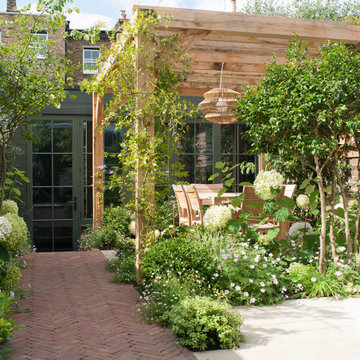
We worked with Darren Oldfield Architects and Imperfect Interiors as part of a period house renovation. Our clients wanted a low maintenance garden that they could use all year round. We used pleached trees, installed an bespoke oak pergola and planted a mix of evergreens and multi-stems plants to soften the structures and give the garden privacy. We were asked to disguise the gym/office and this was done by painting it a dark grey green so that it became hidden and part of the garden.
Giardini esposti in pieno sole - Foto e idee
3