Giardini esposti in pieno sole con recinzione in legno - Foto e idee
Filtra anche per:
Budget
Ordina per:Popolari oggi
161 - 180 di 3.386 foto
1 di 3
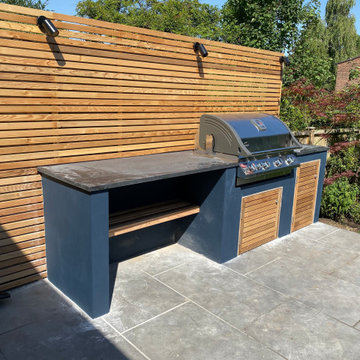
cedar fencing, garden lighting, porcelain paving with bullnose steps. outdoor kitchen with granite worktop, cedar gate and bin store
Esempio di un giardino minimal esposto in pieno sole di medie dimensioni e dietro casa in primavera con recinzione in legno
Esempio di un giardino minimal esposto in pieno sole di medie dimensioni e dietro casa in primavera con recinzione in legno
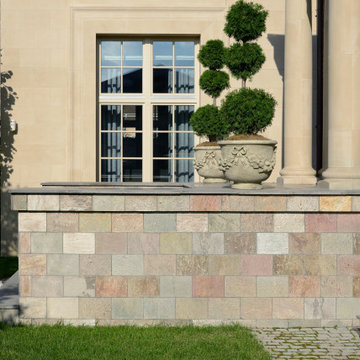
Ispirazione per un giardino formale vittoriano esposto in pieno sole di medie dimensioni e in cortile in estate con recinzione in legno
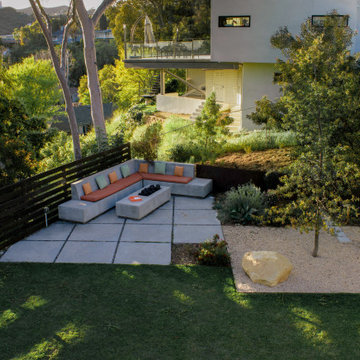
At the far end of the yard, anchoring the back corner, is a sophisticated, custom concrete L-shaped bench, fire table and patio with stunning views of the Santa Monica mountains. Beneath the sighing Eucalyptus branches, it’s an enchanting spot to absorb the magic of the Los Angeles night.
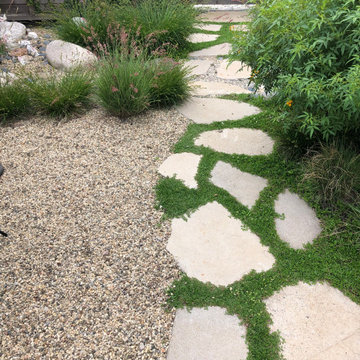
Ispirazione per un piccolo giardino xeriscape bohémian esposto in pieno sole davanti casa con un ingresso o sentiero, ghiaia e recinzione in legno
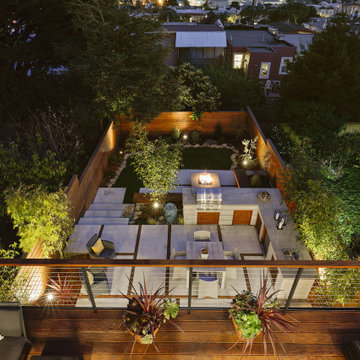
This classic San Francisco backyard was transformed into an inviting and usable outdoor living space. The view from the new constructed upper level deck shows the large concrete paver and Ipe wood patio, L-shaped outdoor kitchen island, and fire pit lounging area. Low-voltage landscape lighting sets the mood.
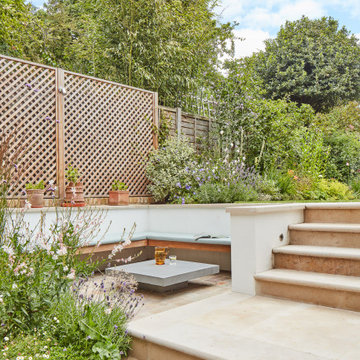
A landscape designer, Jenny Bloom Landscape, designed the big rear garden in different spaces and very well integrated with the architecture.
Esempio di un grande giardino formale minimal esposto in pieno sole dietro casa in primavera con pavimentazioni in pietra naturale e recinzione in legno
Esempio di un grande giardino formale minimal esposto in pieno sole dietro casa in primavera con pavimentazioni in pietra naturale e recinzione in legno
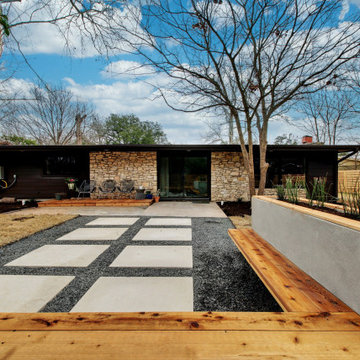
This mid-century modern home features a bench with an integrated planter and multiple lounge areas
Esempio di un giardino minimalista esposto in pieno sole di medie dimensioni e dietro casa con pavimentazioni in cemento e recinzione in legno
Esempio di un giardino minimalista esposto in pieno sole di medie dimensioni e dietro casa con pavimentazioni in cemento e recinzione in legno
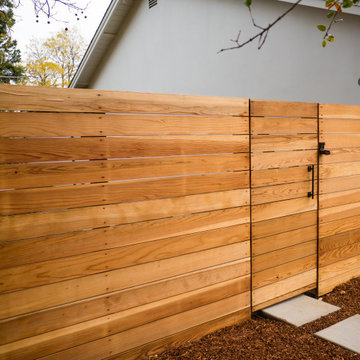
Foto di un grande giardino xeriscape contemporaneo esposto in pieno sole davanti casa con cancello, pavimentazioni in cemento e recinzione in legno
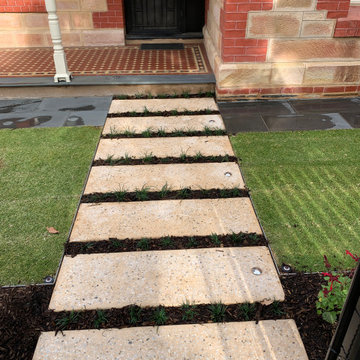
NORWOOD | FRONT GARDEN
Breath of fresh air | Slick upgrade for front garden
Front Garden Areas
Our client brief was to give their tired ‘old’ garden a complete makeover. A new driveway to replace the old red brick drive, create a garden out of an unused passageway style lifeless garden.
We guided our clients to embrace a new fresh look whilst looking back to the heritage style for design detail and quirky interest.
The new driveway is polished concrete with strips of bluestone cobbles which link the new bluestone pathway to the front door. The cobble feature harks back to the 1900’s brickwork on the northern side wall. Here there are small feature bricks running parallel with the ‘old reds’ giving the wall visual interest and a quirky detail.
A new front fence with a little more height for balance to the gable. The entrance entices visitors through a generous gate to polished concrete steppers planted with dwarf mondo grass. Newly painted driveway fence planted with Star Jasmine to create a green wall along the northern fence line. New lawn and garden beds cool the western garden areas incorporating classic modern garden design and lighting.
There is an excellent balance between soft and hard landscaping.
Catnik Design Studio designed and constructed this project.
residential | garden design and construct
new garden design | front garden
designer Cathy Apps, Dip Landscape Design
landscape design | catnik design studio
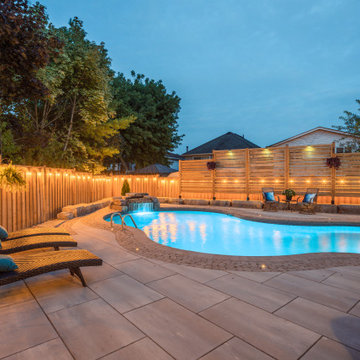
On those cool summer nights, soak up the soothing sounds from the waterfall while resting by the pool. The wooden Trellis adds just the right amount of privacy!
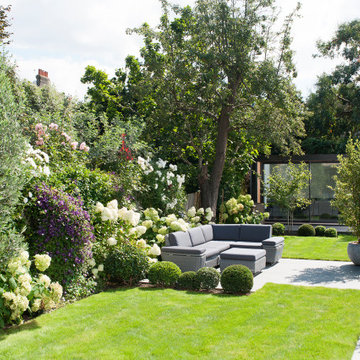
We remodelled a garden we installed some 5 years earlier as the children had grown older and our client wanted an outdoor room to use as a gym, snug and have a separate area within the pod for garden storage. Podspace were commissioned to design a bespoke pod to fully utilise the width of the garden. We then worked our new planting around to give a generous lounge area in which to enjoy the sun, while still keeping the dining area close to the house. A wide path was used to connect the spaces and many of our original and now mature plants were kept. We added new planting borders which were planted with more structural and varied evergreens to create 'cloud' hedges.
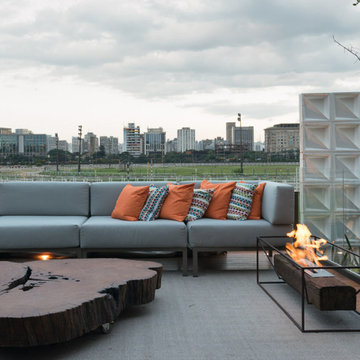
Floor Ecofireplace Fire Pit with ECO 20 burner, weathering Corten steel base and rustic demolition railway sleeper wood* encasing. Thermal insulation made of fire-retardant treatment and refractory tape applied to the burner.
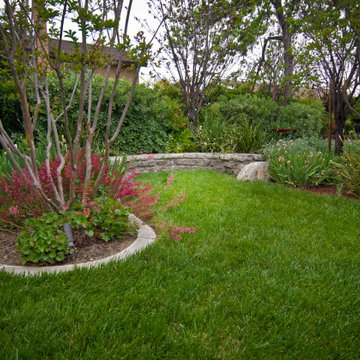
A simple lawn and landscape is delineated with garden walls built out of a recycled concrete patio. Concrete mow curbs separate lawn from landscape and integrated natural boulders add to the visual interest of this garden.
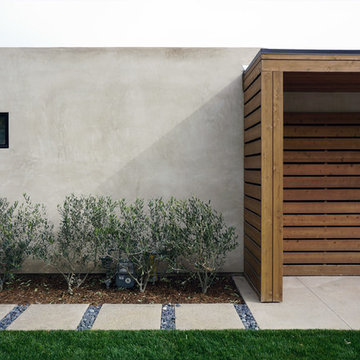
smooth stucco in a subtle warm gray tone complements the natural movement and finish of the cedar entry
Idee per un piccolo giardino xeriscape esposto in pieno sole davanti casa con un ingresso o sentiero, pavimentazioni in cemento e recinzione in legno
Idee per un piccolo giardino xeriscape esposto in pieno sole davanti casa con un ingresso o sentiero, pavimentazioni in cemento e recinzione in legno
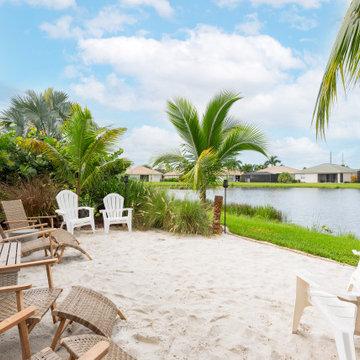
The BH Ideas House: From Builder Grade to Bonafide Dream Home
Idee per un laghetto da giardino stile marinaro esposto in pieno sole dietro casa in estate con recinzione in legno
Idee per un laghetto da giardino stile marinaro esposto in pieno sole dietro casa in estate con recinzione in legno
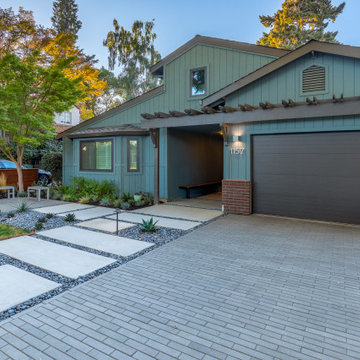
New front yard layout. Concrete steppers to from door with small seating/greating space.
Esempio di un vialetto d'ingresso moderno esposto in pieno sole di medie dimensioni e davanti casa in estate con un ingresso o sentiero, pavimentazioni in cemento e recinzione in legno
Esempio di un vialetto d'ingresso moderno esposto in pieno sole di medie dimensioni e davanti casa in estate con un ingresso o sentiero, pavimentazioni in cemento e recinzione in legno
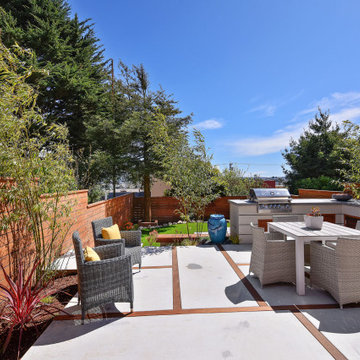
This classic San Francisco backyard was transformed into an inviting and usable outdoor living space. New expansive double french doors open onto the custom concrete paver and Ipe wood patio. A generous L-shaped outdoor kitchen island frames the patio area and allows for ample storage and prep space.
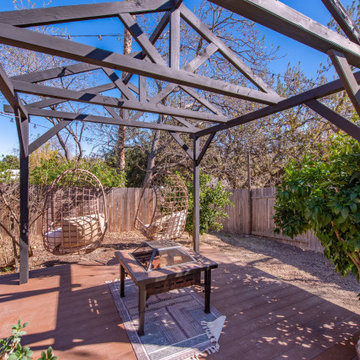
Esempio di un giardino minimalista esposto in pieno sole di medie dimensioni e dietro casa in estate con pedane e recinzione in legno
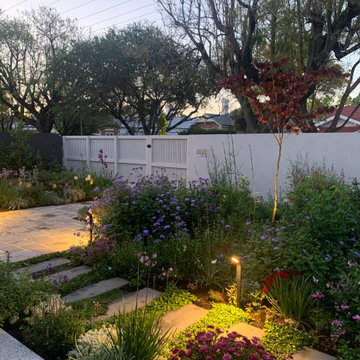
MALVERN | WATTLE HOUSE
Front garden Design | Stone Masonry Restoration | Colour selection
The client brief was to design a new fence and entrance including garden, restoration of the façade including verandah of this old beauty. This gorgeous 115 year old, villa required extensive renovation to the façade, timberwork and verandah.
Withing this design our client wanted a new, very generous entrance where she could greet her broad circle of friends and family.
Our client requested a modern take on the ‘old’ and she wanted every plant she has ever loved, in her new garden, as this was to be her last move. Jill is an avid gardener at age 82, she maintains her own garden and each plant has special memories and she wanted a garden that represented her many gardens in the past, plants from friends and plants that prompted wonderful stories. In fact, a true ‘memory garden’.
The garden is peppered with deciduous trees, perennial plants that give texture and interest, annuals and plants that flower throughout the seasons.
We were given free rein to select colours and finishes for the colour palette and hardscaping. However, one constraint was that Jill wanted to retain the terrazzo on the front verandah. Whilst on a site visit we found the original slate from the verandah in the back garden holding up the raised vegetable garden. We re-purposed this and used them as steppers in the front garden.
To enhance the design and to encourage bees and birds into the garden we included a spun copper dish from Mallee Design.
A garden that we have had the very great pleasure to design and bring to life.
Residential | Building Design
Completed | 2020
Building Designer Nick Apps, Catnik Design Studio
Landscape Designer Cathy Apps, Catnik Design Studio
Construction | Catnik Design Studio
Lighting | LED Outdoors_Architectural
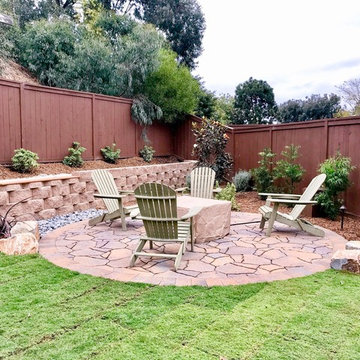
This is the lounge fire pit area which will get a lot of use by both the kids and the adults. The flooring is made up of Belgard Mega Arbel pavers with a rectangular paver border. The boulders are natural and flank the seating area.
Giardini esposti in pieno sole con recinzione in legno - Foto e idee
9