Giardini esposti in pieno sole con pedane - Foto e idee
Filtra anche per:
Budget
Ordina per:Popolari oggi
201 - 220 di 4.326 foto
1 di 3
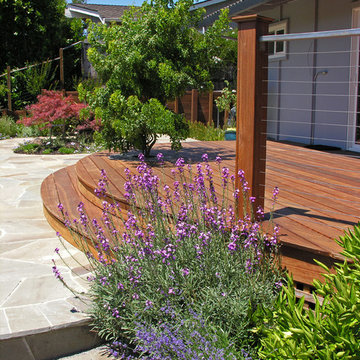
These clients were originally from Australia and were excited to have many native Australian plants chosen for their California backyard. A curved ipe deck and flagstone patio add some flow to an otherwise boxy house. The deck's cable railing maintains their beautiful view. A pathway leads to a dry riverbed, both a natural element and a practical walkway.
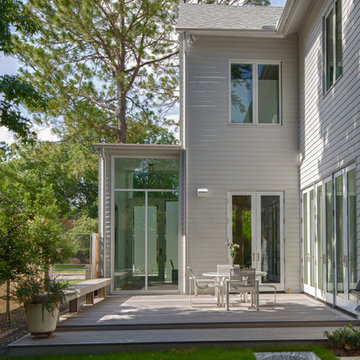
The simple lines of this attractive contemporary home disguise a remarkable aspect of its construction: it received the coveted Gold Star rating from the U.S. Green Building Council’s LEED program. This rating, granted after a third-party inspection, serves as the premier mark in green building achievement. LEED-certified homes cost less to operate, reducing energy and water bills by as much as 40%.
Designed by the Houston firm Murphy Mears Architects (www.murphymears.com), the house earned the LEED Gold Star award because of the firm’s expert use in areas such as water efficiency, sustainable materials and energy strategies. Both principals of the architectural firm hold LEED AP credentials which affirm their knowledge of advanced green building expertise.
To solidify their efforts to win the Gold Star certification, the firm hired Exterior Worlds to design the landscape using techniques that minimize the impact on ecosystems and water resources. Our charge was to employ drought-resistant plants, reclaimed materials and other green hardscapes to help Murphy Mears earn points within the LEED rating system.
In the front yard, we created a rectilinear garden covered with black star gravel. The bed’s straight lines pay homage to the house’s design while the dark gray gravel extends the color palette. In this zone of interest, we planted six ornamental Japanese blueberry trees and contoured them into conical shapes to contrast with the linearity of the house.
The homeowners had found reclaimed marble from a torn-down building and so we used these rectangular forms for the sidewalk. A border of gravel connects the sidewalk to the larger garden bed. The marble, which is striated white and black, also adds an interesting element of movement to the yard. We planted the rest of the yard with Zoysia grass since it possesses exceptional wear tolerance and good drought resistance.
Gravel garden beds extend to the sides of the house, a choice that is both aesthetically pleasing and earth-friendly. In sustainable landscaping, gravel is prized because of its durability, minimal maintenance requirements and because, being inorganic, it requires no watering.
For the back yard, we planted more Japanese blueberry trees and Zoysia grass to continue the theme begun in the front. Other plantings, requiring little water and pruning, were picked from the LEED-approved list. We also laid another pathway using the reclaimed marble, which leads around the property to the grill, patio and a potting table with reclaimed sink in the far back.
We built a patio using synthetic decking material in the same light gray color as the house. The decking material requires no staining and is particularly durable. The patio creates a transition between the interior and exterior, with the glass doors of the house feeding out into the back yard. It is uncovered, playing up the openness of the house’s design and making the most of Houston’s golden morning light with the house creating deep shade in the hot afternoons.
Perhaps the most striking thing that can be said about the property and its LEED rating is this: you’d never know it. That is, the innovative and far-ranging green techniques are woven so beautifully into its design all you notice is a superb house with an appealing landscape.
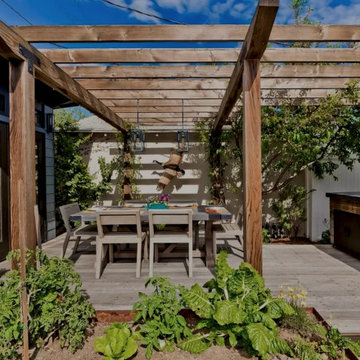
Pergola and deck next to prefab shed by Studio Shed, along with outdoor kitchen and custom built steel veggie beds..
This was a great little design-build project for some great clients! We oversaw the construction of the shed, designed and built the pergola, deck, outdoor kitchen, water feature, flagstone patio, as well as installing the plants, irrigation and landscape lighting. So pretty at night!
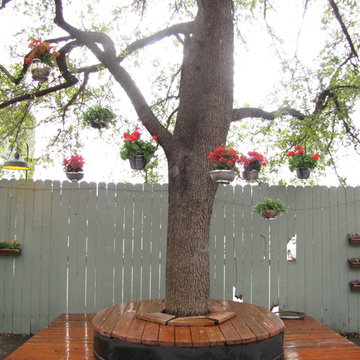
This series of pictures features courtyard landscaping ideas from a group of projects in Austin, TX. They focus on upcycled, repurposed, and permanent containers.
In this garden landscape, we build a wooden bench, as an inviting spot to sit and relax in the shade of the tree.
The flowering plants we hung from the branches are all in planters of different sizes and of various materials. Just like the plants themselves, they help to add a lot of diversity to a focal point in a garden.
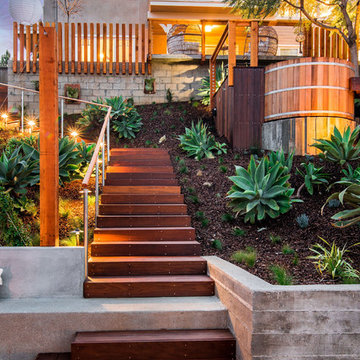
This picture shows the Ipe deck and upper patio area lit at night.
Photography: Brett Hilton
Idee per un grande giardino contemporaneo esposto in pieno sole dietro casa con pedane
Idee per un grande giardino contemporaneo esposto in pieno sole dietro casa con pedane
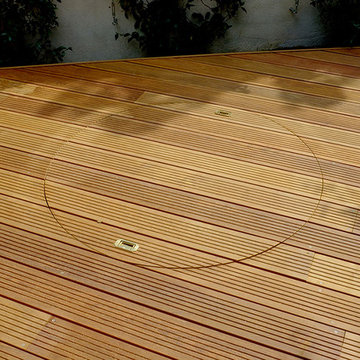
Keller
Immagine di un piccolo giardino minimal esposto in pieno sole dietro casa con pedane
Immagine di un piccolo giardino minimal esposto in pieno sole dietro casa con pedane
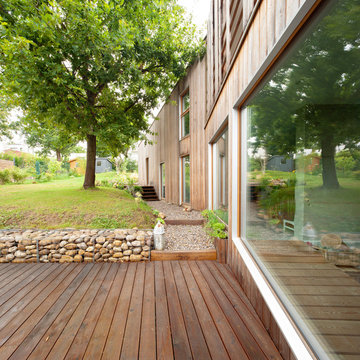
Photo - Javier Callejas
Immagine di un giardino esposto in pieno sole di medie dimensioni e dietro casa con un muro di contenimento e pedane
Immagine di un giardino esposto in pieno sole di medie dimensioni e dietro casa con un muro di contenimento e pedane
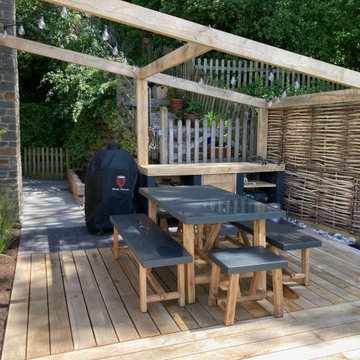
Bespoke oak pergola, hazel hurdle screen sitting on oak deck. Outdoor kitchen to the rear of the space
Ispirazione per un giardino country esposto in pieno sole di medie dimensioni e dietro casa in estate con pedane e recinzione in legno
Ispirazione per un giardino country esposto in pieno sole di medie dimensioni e dietro casa in estate con pedane e recinzione in legno
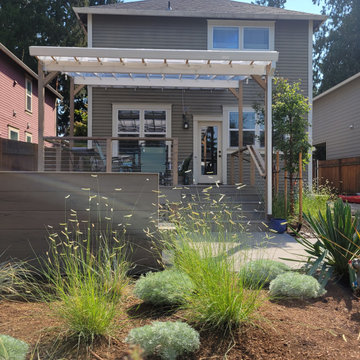
Custom designed covered deck with a tinted polycarbonate roof, a fire pit patio featuring bench seating, vegetable boxes and drought tolerant landscaping for a busy couple in North Portland.
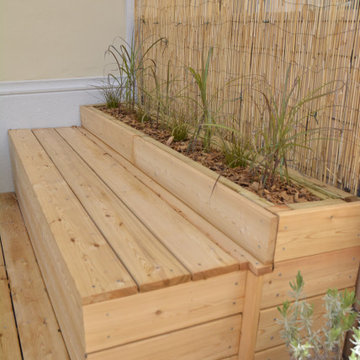
Idee per un piccolo giardino moderno esposto in pieno sole in cortile con pedane
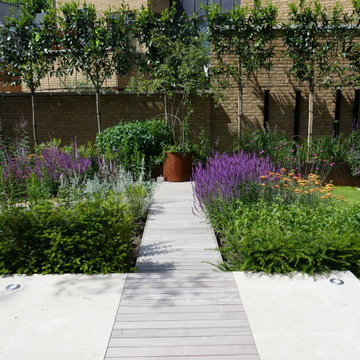
Esempio di un giardino design esposto in pieno sole di medie dimensioni e dietro casa con pedane
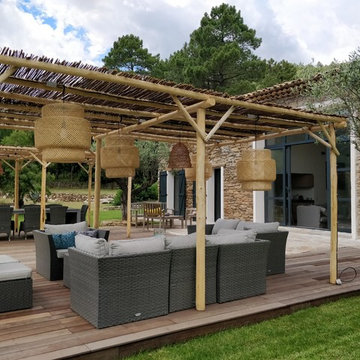
Esempio di un grande giardino mediterraneo esposto in pieno sole davanti casa in estate con pedane
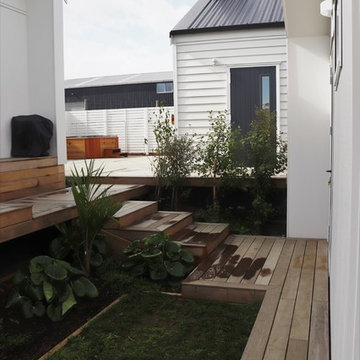
In the countryside not far from a popular west coast beach, this inter-generational family home is comprised of a main residence and three small individual buildings as the secondary residence. Following the strong lines of the architecture, and using the buildings as shelter from the wind, we designed a stepped fence to create an enclosed outdoor living area, linking a series of courtyards and decks together to manage the level changes of the site. While each small building has its own intimate outdoor space, these spaces combine to connect the three buildings into a whole home, providing space for the extended family to gather. The courtyards also incorporate a spa pool, barbeque, clothesline and utility area and outdoor shower for the grandchildren after those sandy visits to the beach.Referencing the colours of scandinavian coastal country homes, each of the three entry gates was painted a different feature colour, making it easy to guide guests and other visitors to the appropriate entrance. This palette was then repeated through the plantings and outdoor furnishings used. The plants chosen also incorporate a selection of New Zealand natives suitable to the site, a number of edible plants, and a selection of 'old favourites' that the clients had loved from their past gardens in Christchurch ... including photinia 'red robin', flowering cherry trees, wisteria and Compassion climbing roses.Outside of the protected courtyard, planting is minimal to allow the beautiful view over the wetland and wider landscape to capture full attention.This garden is still under development, the lawns are developing well and the next round of planting is about to begin.
Photos : Dee McQuillan
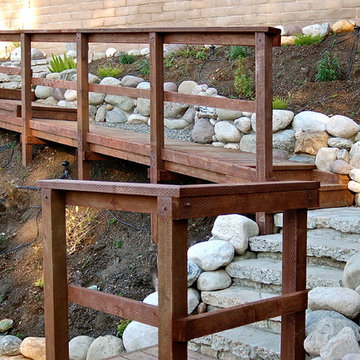
Bragar Landscape designed and constructed this unique boardwalk and boulder garden wall terraces at a project in Thousand Oaks, Ca. I constructed the steps using pieces of broken concrete. The boardwalk I constructed using wood decking. In addition to this work I build elegant entries, with many unique materials.
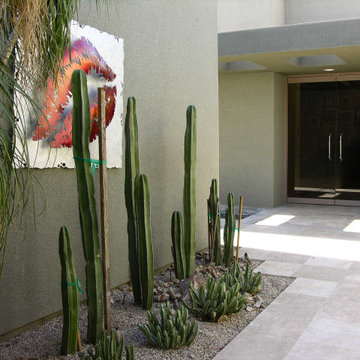
Entry way to the front door with Travertine pavers
Esempio di un grande giardino contemporaneo esposto in pieno sole in cortile con pedane
Esempio di un grande giardino contemporaneo esposto in pieno sole in cortile con pedane
![Hygge [ hoog-uh ]: Cozy and comforting](https://st.hzcdn.com/fimgs/fc217fd8012e7a7f_9328-w360-h360-b0-p0--.jpg)
The instructions were clear. Make it Cozy and comforting. Use natural materials, don't hurt the environment, use lots of native plants, create shade, attract bees, butterflies and humming birds. BELandscape design, set out to create a backyard that would feel like an escape for this hard working couple. Scroll to the 'Before' photos for full appreciation of this backyard transformation.
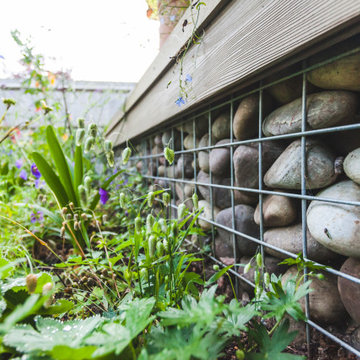
his terraced garden had seen better days and was riddled with issues. The client wanted to breathe fresh life into this outdoor space so that they could enjoy it in all weathers.
The first issue to address was that the garden sloped quite dramatically away from the house which meant that it felt awkward and unuseable.
Also, the decking was rotten which made it slippery and unsafe to walk on.
The small lawn was suffering from poor drainage and the steep slope made it very difficult to maintain. We replaced the old decking with one constructed out of composite plastic so that it would last the test of time and not suffer from the effects of our damp climate. The decking area was also enlarged so that the client could use it to sit out and enjoy the view. It also meant they could have a large table and chair set for entertaining.
The garden was split into two levels with the use of a stone-filled gabion cage retaining wall system which allowed us to level both upper and lower sections using a process of cut and fill. This gave us two large flat areas which were used as a formal lawn and orchard and wildflower area. When back-filling the upper area, we improved the drainage with a simple land drainage system. Now this terraced garden is beautiful and just waiting to be enjoyed.
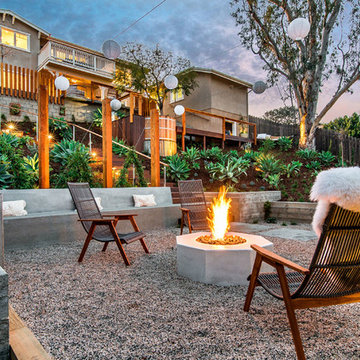
This picture shows the fire lounge seating area at night with lighting.
Photography: Brett Hilton
Esempio di un grande giardino design esposto in pieno sole dietro casa con pedane
Esempio di un grande giardino design esposto in pieno sole dietro casa con pedane
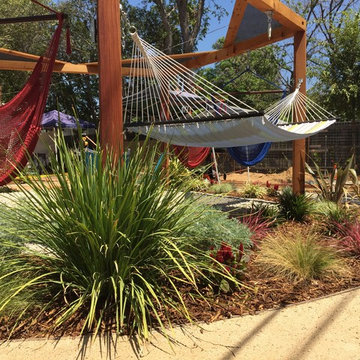
Foto di un giardino xeriscape mediterraneo esposto in pieno sole di medie dimensioni e dietro casa in primavera con un focolare e pedane
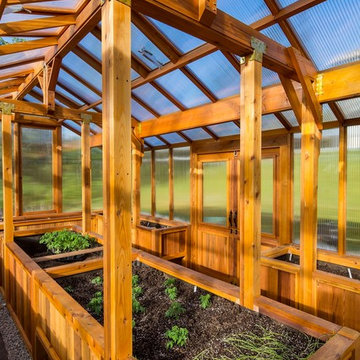
This expansive greenhouse and beautiful Alaskan deck complete the functionality of this steep backyard.
Ispirazione per un ampio orto in giardino stile americano esposto in pieno sole dietro casa in estate con pedane
Ispirazione per un ampio orto in giardino stile americano esposto in pieno sole dietro casa in estate con pedane
Giardini esposti in pieno sole con pedane - Foto e idee
11