Giardini esposti in pieno sole con pedane - Foto e idee
Ordina per:Popolari oggi
181 - 200 di 4.326 foto
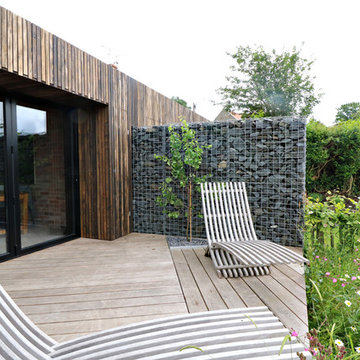
Blackened larch cladding references the industrial heritage of this former Miner's cottage. The wildflower meadow reaches out to the countryside beyond.
design storey architects
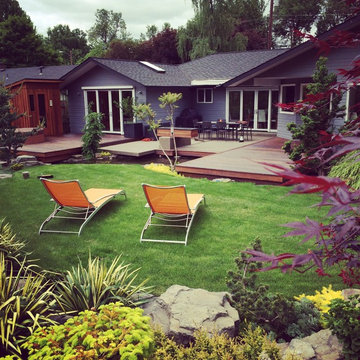
Chauncey Freeman- Fifth Season
Immagine di un laghetto da giardino design esposto in pieno sole di medie dimensioni e dietro casa con pedane
Immagine di un laghetto da giardino design esposto in pieno sole di medie dimensioni e dietro casa con pedane
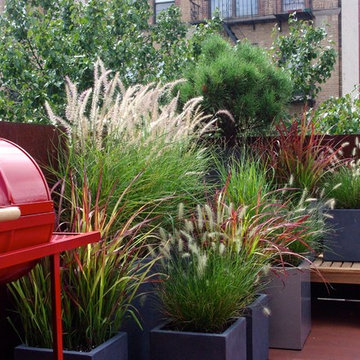
Photos by Staghorn NYC.
A simplistic, modern approach was called for this rooftop design project in Williamsburg, Brooklyn. Ornamental grasses and sedum thrive on this highly exposed site while softening the Cor-Ten steel structure. This design was featured in the January 2014 issue of Dwell magazine.
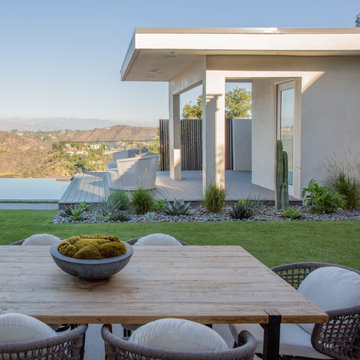
Idee per un giardino moderno esposto in pieno sole di medie dimensioni e dietro casa in estate con pedane e recinzione in metallo
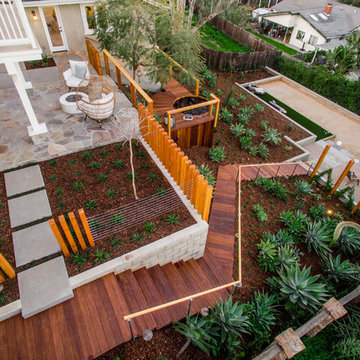
This angle shows the three entertainment levels; upper flagstone patio, cedar jacuzzi tub hideaway, game area and fire lounge.
Photography: Brett Hilton
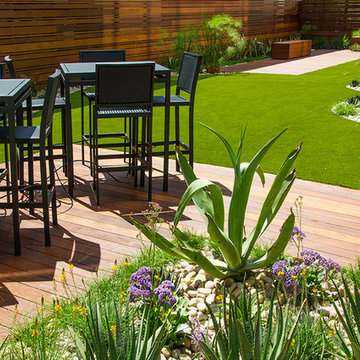
Idee per un grande giardino xeriscape contemporaneo esposto in pieno sole dietro casa con pedane
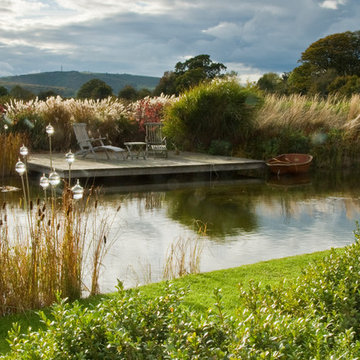
Contemporary English Country Garden, Hampshire, UK
Esempio di un grande giardino country esposto in pieno sole dietro casa in autunno con fontane e pedane
Esempio di un grande giardino country esposto in pieno sole dietro casa in autunno con fontane e pedane
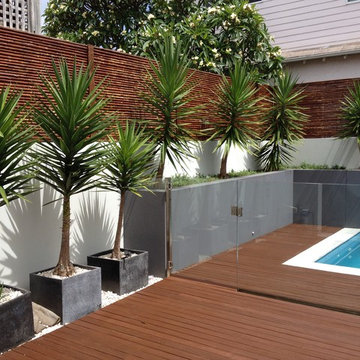
re-finished the deck
Immagine di un giardino tropicale esposto in pieno sole dietro casa con pedane
Immagine di un giardino tropicale esposto in pieno sole dietro casa con pedane
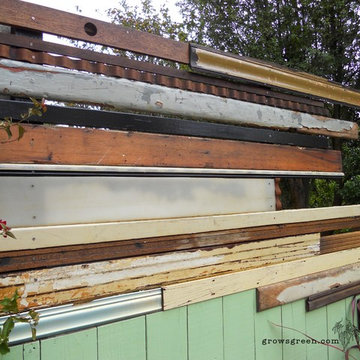
Designed by Growsgreen Landscape Design: growsgreen.com.
Immagine di un piccolo giardino xeriscape contemporaneo esposto in pieno sole dietro casa con pedane
Immagine di un piccolo giardino xeriscape contemporaneo esposto in pieno sole dietro casa con pedane
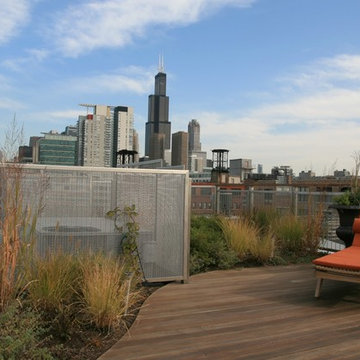
The garden panels were assembled with two goals in mind - to help conceal the roof's mechanical equipment and create a contemporary sculpture. The framed Stainless Steel wire mesh panels were fabricated in varying heights, widths and textures and positioned along the rooftop to replicate Chicago's urban skyline. McNICHOLS® Wire Mesh panels include a combination of three different patterns from the Designer Metals line.
McNICHOLS® Chateau 3110, Chateau 3105, and Aura 8155 all provide sufficient openings to circulate exhaust, yet were solid enough to obscure the equipment. The Stainless material was lightweight enough to be fabricated off-site, yet sturdy enough to withstand the climate extremes of Chicago. To compliment the rooftop garden panels, the Stainless Mesh was also used for infill panels along the roof's perimeter.
The 70 panels varied in size from 42 to 62 inches in height and 24 to 72 inches in width. The project required a total of 1,250 square feet.
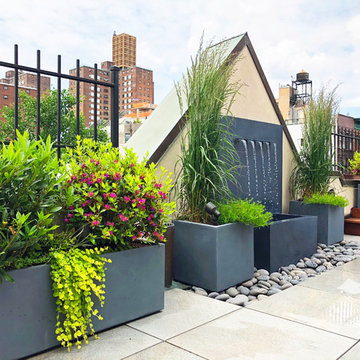
There’s something about a fountain on a rooftop garden that feels even more like a secret paradise than usual. You walk up the stairs to the roof, open the door, and are instantly transported to a magical realm by the sound of water falling, the rustling of the grasses, and the sight of birds and clouds passing lazily on by. Time to lay back in a lounge chair, favorite drink in hand, and let the relaxation and daydreaming begin! Plantings include dwarf cherry laurels, azaleas, feather reed grasses, creeping Jenny, and creeping phlox. The decking consists of porcelain pavers, ipe wood, and Mexican beach stones. See more of our projects at www.amberfreda.com.
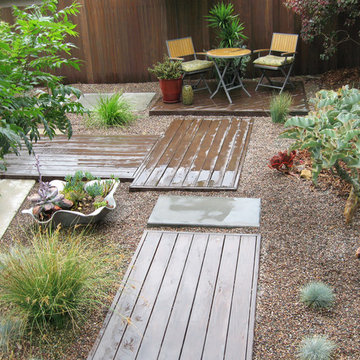
Concrete slab and deck sections create a path to the front door in a sea of decorative pebbles. This is all about the design and very limited water and maintenance needed. Photo by Ketti Kupper
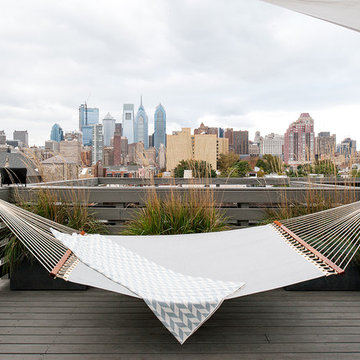
Esempio di un giardino design esposto in pieno sole di medie dimensioni e sul tetto con un giardino in vaso e pedane
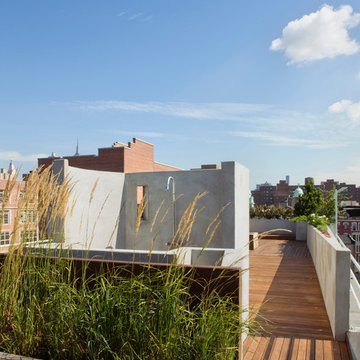
Photo: Bilyana Dimitrova
Immagine di un grande giardino esposto in pieno sole sul tetto con un ingresso o sentiero e pedane
Immagine di un grande giardino esposto in pieno sole sul tetto con un ingresso o sentiero e pedane
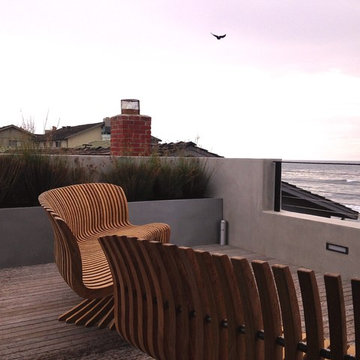
Our final installation was the rooftop deck, which has become a favorite hangout for the entire family. Shown here are the Windsong benches from Diamond Teak, made of plantation-grown Costa Rican teak wood. Photo-Chris Jacobson-GardenArt Group
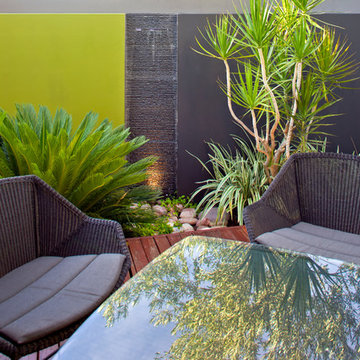
ron tan
Ispirazione per un piccolo giardino minimal esposto in pieno sole in cortile con pedane e fontane
Ispirazione per un piccolo giardino minimal esposto in pieno sole in cortile con pedane e fontane
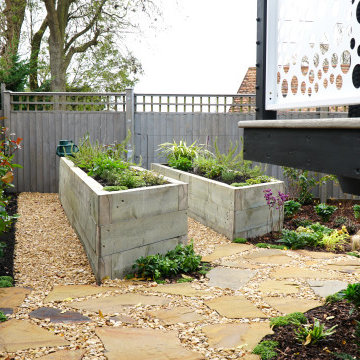
Like all projects this garden had a budget, we prefer to call this “An Investment”. The best place to start is with a design and materials specification. It’s at this point we can offer an accurate quotation and show off exactly what we can achieve within the budget.
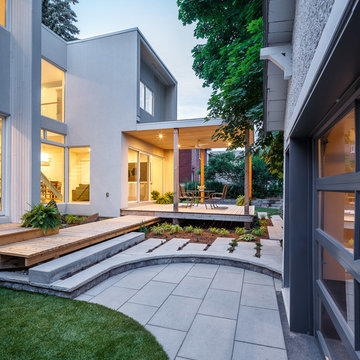
A covered verandah, a garage studio, and a cedar bridge work in harmony to extend the interior living areas of this modern home out into the back yard. A rock garden nestles in the H-shaped plan of the house, and the composed landscape crosses under a bridge and breaks into stepping stones to help define the soft transitions necessary for this tranquil setting.
Orchestrated paths articulate the different destinations: the living area and music room in the house, and the garage studio/ping pong arena. Light moves across the space from late morning to dusk and dapples through the trees, highlighting Japanese grasses and softening the division between interior and exterior serenity.
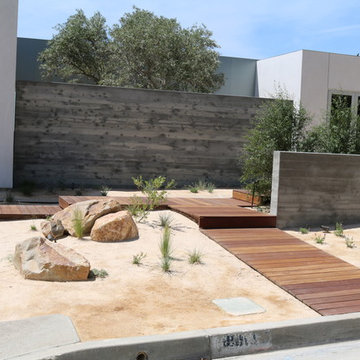
Ispirazione per un grande giardino moderno esposto in pieno sole dietro casa in primavera con pedane
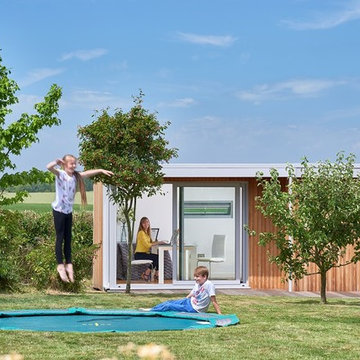
Garden office designed and built by eDEN Garden Rooms with sunken trampoline supplied and installed by eDEN Sunken Trampolines
Esempio di un giardino contemporaneo esposto in pieno sole dietro casa con pedane
Esempio di un giardino contemporaneo esposto in pieno sole dietro casa con pedane
Giardini esposti in pieno sole con pedane - Foto e idee
10