Giardini esposti a mezz'ombra - Foto e idee
Filtra anche per:
Budget
Ordina per:Popolari oggi
41 - 60 di 5.671 foto
1 di 3
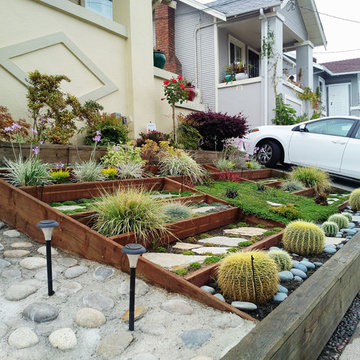
Idee per un piccolo giardino formale minimal esposto a mezz'ombra davanti casa in estate con un giardino in vaso e pavimentazioni in cemento
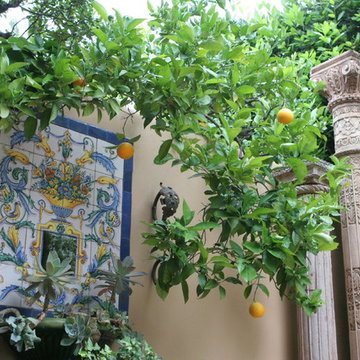
Karen Miller Photography
Foto di un ampio giardino xeriscape mediterraneo esposto a mezz'ombra davanti casa con un giardino in vaso
Foto di un ampio giardino xeriscape mediterraneo esposto a mezz'ombra davanti casa con un giardino in vaso
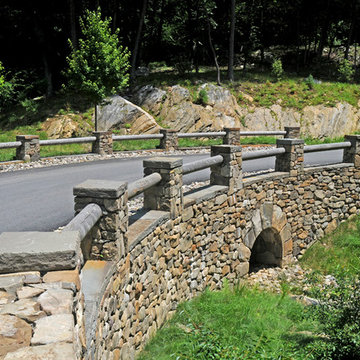
Photos by Barbara Wilson. Bedford equine compound. Mock stone bridge created along the mile long entry drive. Stream channel created with stones to allow runoff from the detention pond on the other side of the bridge flow into an existing wetland and pond downstream.
A lovely equine compound was created out of a 35 acre woodland in Bedford Corners. The design team helped the owners create the home of their dreams out of a parcel with dense woodlands, a pond and NY State wetlands. Barbara was part of the team that helped coordinate local and state wetland permits for building a mile long driveway to the future house site thru wetlands and around an existing pond. She facilitated the layout of the horse paddocks, by obtaining tree permits to clear almost 5 acres for the future grazing areas and an outdoor riding ring. She then supervised the entire development of the landscape on the property. Fences were added enclosing the paddocks. A swimming pool and pool house were laid out to allow easy access to the house without blocking views to the adjacent woodlands. A custom spa was carved out of a piece of ledge at one end of the pool. An outdoor kitchen was designed for the pool area patio and another smaller stand-alone grill was provided at the main house. Mature plantings were added surrounding the house, driveway and outbuildings to create a luxuriant setting for the quaint farmhouse styled home. Mature apple trees were planted along the driveway between the barn and the main house to provide fruit for the family. A custom designed bridge and wood railing system was added along the entry drive where a detention pond overflow connected to an existing pond.
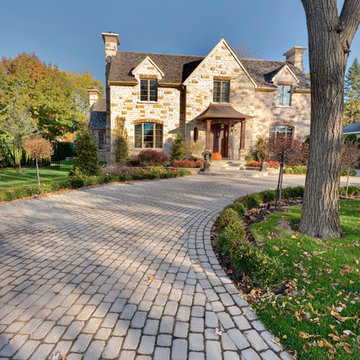
Traditional style driveway using Techo-Bloc's Villagio pavers.
Ispirazione per un ampio vialetto d'ingresso tradizionale esposto a mezz'ombra davanti casa con un giardino in vaso e pavimentazioni in cemento
Ispirazione per un ampio vialetto d'ingresso tradizionale esposto a mezz'ombra davanti casa con un giardino in vaso e pavimentazioni in cemento
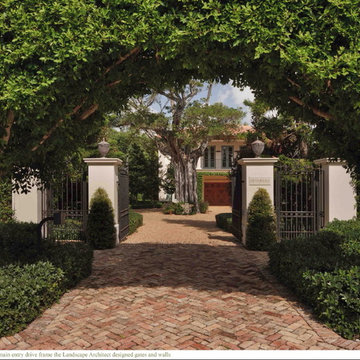
Immagine di un ampio vialetto d'ingresso mediterraneo esposto a mezz'ombra in cortile in primavera con un ingresso o sentiero e pavimentazioni in mattoni
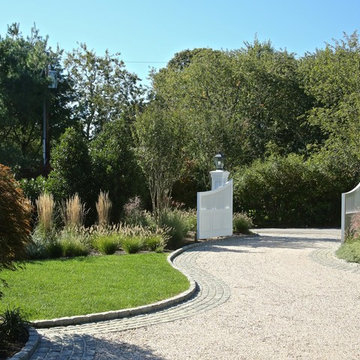
Esempio di un ampio vialetto d'ingresso chic esposto a mezz'ombra davanti casa con ghiaia
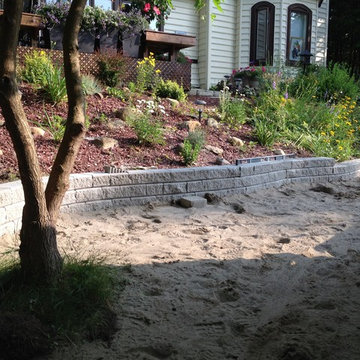
Intact-Renovations Third tier of wall being installed. You can have some back gaps in lower tiers , but not the coping tier
Immagine di un ampio giardino formale classico esposto a mezz'ombra davanti casa in estate con un muro di contenimento e pavimentazioni in cemento
Immagine di un ampio giardino formale classico esposto a mezz'ombra davanti casa in estate con un muro di contenimento e pavimentazioni in cemento
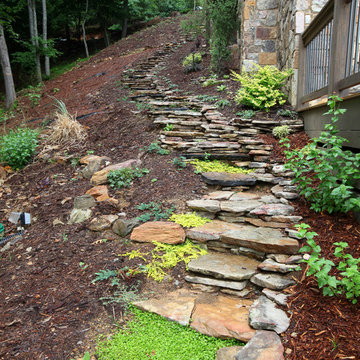
Stone path winding from the home along the side to the back yard.
Esempio di un grande giardino stile rurale esposto a mezz'ombra nel cortile laterale in estate con un ingresso o sentiero e pavimentazioni in pietra naturale
Esempio di un grande giardino stile rurale esposto a mezz'ombra nel cortile laterale in estate con un ingresso o sentiero e pavimentazioni in pietra naturale
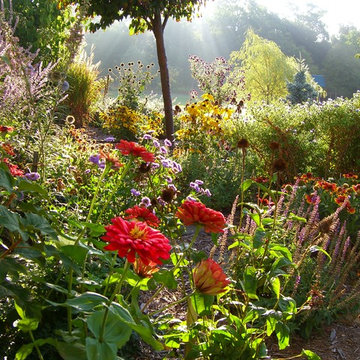
This project was designed and installed by Cottage Gardener, LTD. These photos highlight our effort to create seasonal interest throughout the entire year.
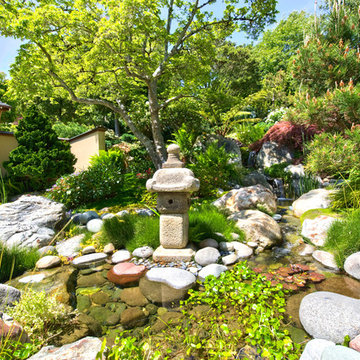
Ispirazione per un grande giardino etnico esposto a mezz'ombra dietro casa in estate con fontane e pavimentazioni in pietra naturale
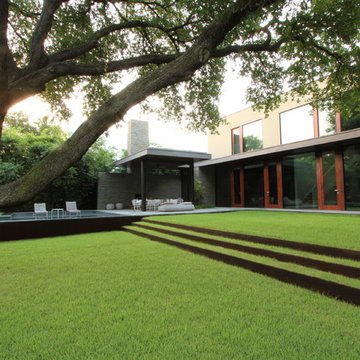
www.seeinseeout.com
Ispirazione per un grande giardino minimalista esposto a mezz'ombra dietro casa
Ispirazione per un grande giardino minimalista esposto a mezz'ombra dietro casa
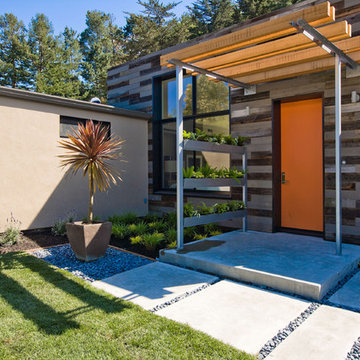
photo credit: Bob Morris
Foto di un grande giardino formale minimal esposto a mezz'ombra davanti casa con un ingresso o sentiero e pavimentazioni in cemento
Foto di un grande giardino formale minimal esposto a mezz'ombra davanti casa con un ingresso o sentiero e pavimentazioni in cemento
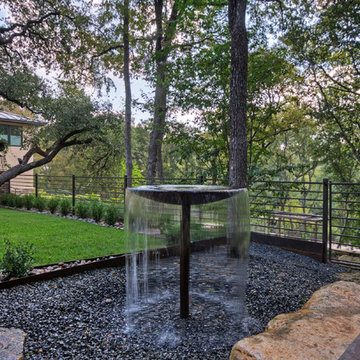
disappearing fountain set in black gravel
Immagine di un grande giardino formale classico esposto a mezz'ombra davanti casa in primavera con fontane e ghiaia
Immagine di un grande giardino formale classico esposto a mezz'ombra davanti casa in primavera con fontane e ghiaia

"National Designer Show House at the Historic Greystone Estate in Beverly Hills"
** Our overaching theme was "It's definitely NOT your granddad's mansion anymore!"
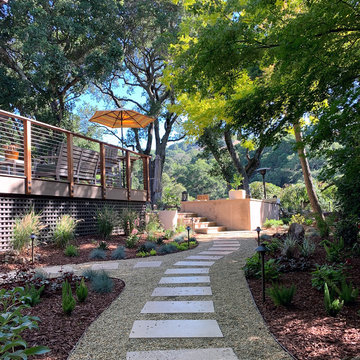
APLD 2021 Silver Award Winning Landscape Design. An expansive back yard landscape with several mature oak trees and a stunning Golden Locust tree has been transformed into a welcoming outdoor retreat. The renovations include a wraparound deck, an expansive travertine natural stone patio, stairways and pathways along with concrete retaining walls and column accents with dramatic planters. The pathways meander throughout the landscape... some with travertine stepping stones and gravel and those below the majestic oaks left natural with fallen leaves. Raised vegetable beds and fruit trees occupy some of the sunniest areas of the landscape. A variety of low-water and low-maintenance plants for both sunny and shady areas include several succulents, grasses, CA natives and other site-appropriate Mediterranean plants complimented by a variety of boulders. Dramatic white pots provide architectural accents, filled with succulents and citrus trees. Design, Photos, Drawings © Eileen Kelly, Dig Your Garden Landscape Design
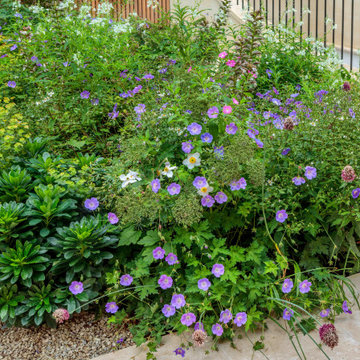
Planting in the back garden for an innovative property in Fulham Cemetery - the house featured on Channel 4's Grand Designs in January 2021. The design had to enhance the relationship with the bold, contemporary architecture and open up a dialogue with the wild green space beyond its boundaries. Seen here in summer, the planting is a base of evergreen textures punctuated with long flowering perennials.
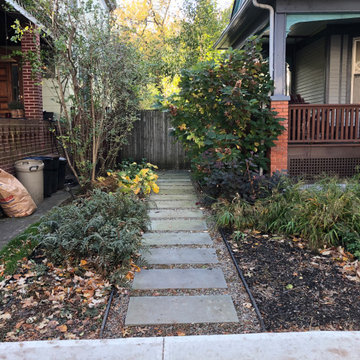
Low maintenance no mow front yard garden installation
Foto di un vialetto moderno esposto a mezz'ombra davanti casa
Foto di un vialetto moderno esposto a mezz'ombra davanti casa
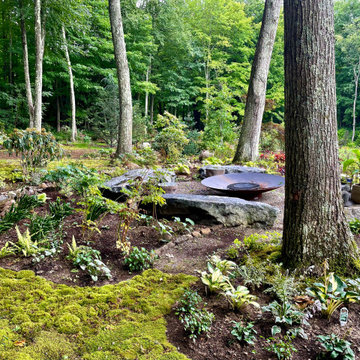
This early-phase Japanese-inspired garden draws from the Buddhist, Shinto, and Taoist philosophies and combines the basic elements of plants, water, and rocks along with simple, clean lines to create a tranquil backyard retreat. Plant material used includes Japanese varieties of trees, shrubs and perennials woven together to create interest throughout each season.
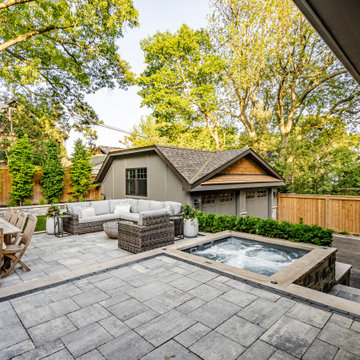
This landscape of this transitional dwelling aims to compliment the architecture while providing an outdoor space for high end living and entertainment. The outdoor kitchen, hot tub, tiered gardens, living and dining areas as well as a formal lawn provide ample space for enjoyment year round.
Photographs courtesy of The Richards Group.
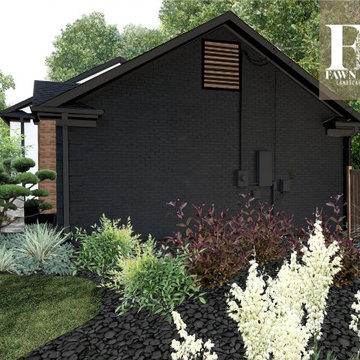
My clients knew their house didn't match their modern Scandinavian style. Located in South Charlotte in an older, well-established community, Sara and Ash had big dreams for their home. During our virtual consultation, I learned a lot about this couple and their style. Ash is a woodworker and business owner; Sara is a realtor so they needed help pulling a vision together to combine their styles. We looked over their Pinterest boards where I began to envision their mid-century, meets modern, meets Scandinavian, meets Japanese garden, meets Monterey style. I told you I love making each exterior unique to each homeowner!
⠀⠀⠀⠀⠀⠀⠀⠀⠀
The backyard was top priority for this family of 4 with a big wish-list. Sara and Ash were looking for a she-shed for Sara’s Peleton workouts, a fire pit area to hangout, and a fun and functional space that was golden doodle-friendly. They also envisioned a custom tree house that Ash would create for their 3-year-old, and an artificial soccer field to burn some energy off. I gave them a vision for the back sunroom area that would be converted into the woodworking shop for Ash to spend time perfecting his craft.
⠀⠀⠀⠀⠀⠀⠀⠀⠀
This landscape is very low-maintenance with the rock details, evergreens, and ornamental grasses. My favorite feature is the pops of black river rock that contrasts with the white rock
Giardini esposti a mezz'ombra - Foto e idee
3