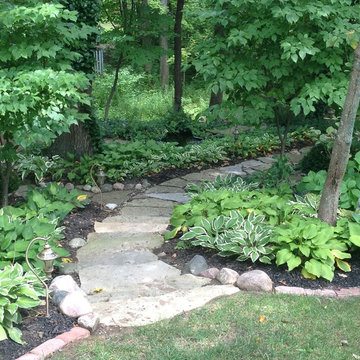Giardini eclettici - Foto e idee
Filtra anche per:
Budget
Ordina per:Popolari oggi
81 - 100 di 1.668 foto
1 di 3
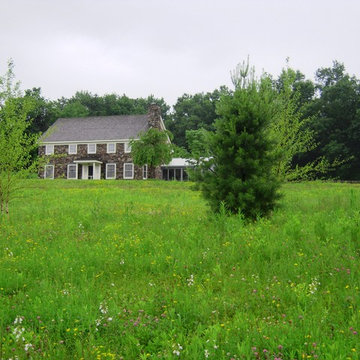
.
Esempio di un ampio giardino eclettico esposto in pieno sole davanti casa
Esempio di un ampio giardino eclettico esposto in pieno sole davanti casa
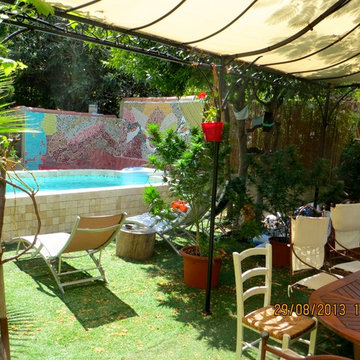
Immagine di un giardino eclettico di medie dimensioni e dietro casa con un giardino in vaso
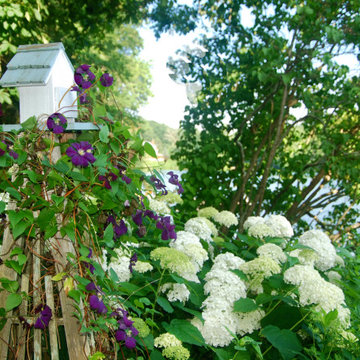
This wooded, lakeside home plays an influential role in the homeowners artistic vision as a magical realist painter. By providing an environment that comes alive with the sights and sounds of nature, the artist is able to closely study as an explorer would by uncovering, recording, and rearranging the beauty of the natural world and the beauty of human beings.
This connection to nature comes from a horticultural interest manifested in the daily ritual of digging and pruning in her Connecticut garden. A daily ritual of physical immersion with the dirt and the worms of life contrasts with the otherworldly fantastical spaces the artist creates for her paintings. The paradoxical character of these two places imbues her paintings with an alluring mystery.
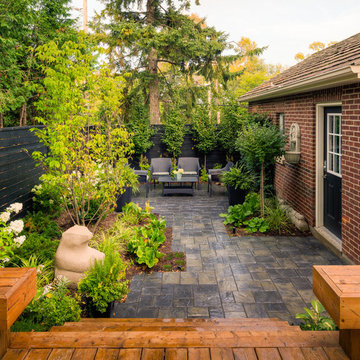
Ispirazione per un giardino bohémian esposto a mezz'ombra di medie dimensioni e dietro casa con pavimentazioni in cemento
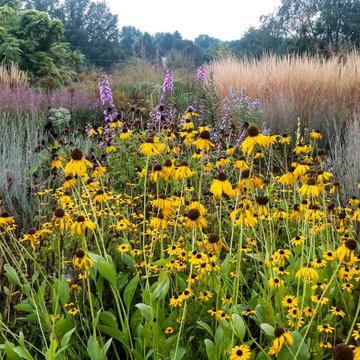
Rudbeckia grandiflora amidst Calamagrostis, Eupatorium, Liatris, and Schyzicharium.
Foto di un grande giardino eclettico esposto in pieno sole dietro casa in estate
Foto di un grande giardino eclettico esposto in pieno sole dietro casa in estate
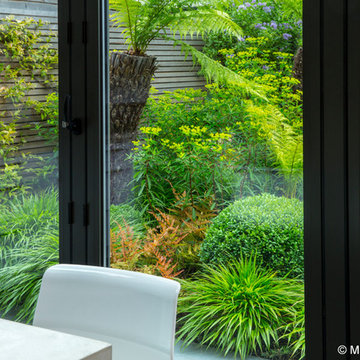
Stunning view of the lush garden from the kitchen
Garden Club London | Tony Woods
Esempio di un piccolo giardino boho chic esposto a mezz'ombra dietro casa con pedane
Esempio di un piccolo giardino boho chic esposto a mezz'ombra dietro casa con pedane
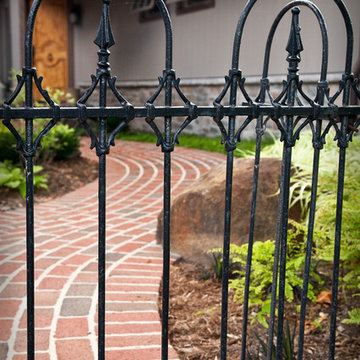
An antique iron gate marks the entrance to the front walk.
Westhauser Photography
Foto di un giardino bohémian di medie dimensioni e davanti casa con pavimentazioni in mattoni e un ingresso o sentiero
Foto di un giardino bohémian di medie dimensioni e davanti casa con pavimentazioni in mattoni e un ingresso o sentiero
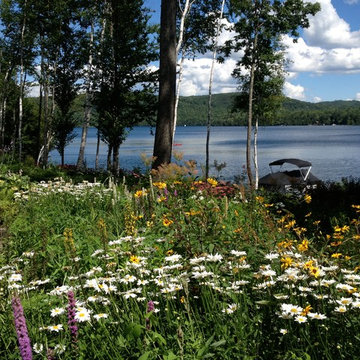
Olivia Atherton
Esempio di un ampio giardino bohémian esposto a mezz'ombra dietro casa in estate
Esempio di un ampio giardino bohémian esposto a mezz'ombra dietro casa in estate
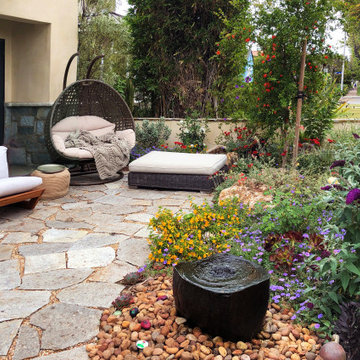
A bubbling basalt stone fountain creates a soothing audible backdrop and is much loved by the birds and wildlife that flock to this garden which is a certified wildlife habitat.
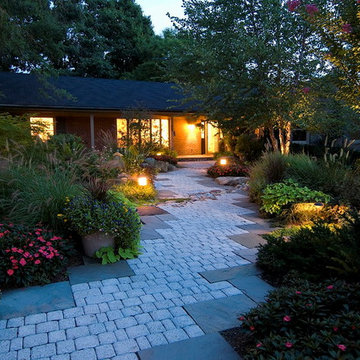
A modern ranch style home with a very generous front walk and entry garden. Rustic pavers are disbursed with Pa. flagstone paving. Night lighting leads the way for evening visitors. Annual and perennials add color amongst the trees and shrubs.
©Garden Gate Landscaping, Inc./Charles W. Bowers
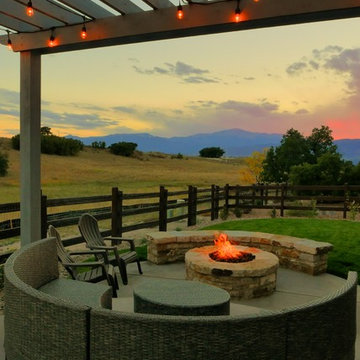
Natural gas fireplaces provide convenient, year round enjoyment. This fire pit is built of natural siloam stone.
Ispirazione per un piccolo giardino xeriscape boho chic esposto a mezz'ombra dietro casa in inverno con un focolare e pavimentazioni in cemento
Ispirazione per un piccolo giardino xeriscape boho chic esposto a mezz'ombra dietro casa in inverno con un focolare e pavimentazioni in cemento
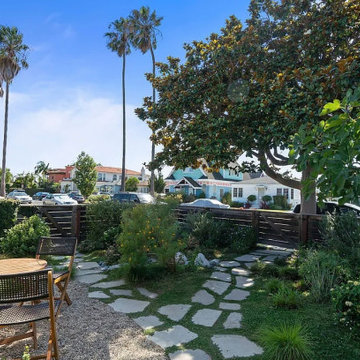
Repurposed broken concrete surrounded by Kurapia ground cover and loads of drought tolerant plants. No lawn!
Esempio di un giardino boho chic esposto in pieno sole di medie dimensioni e davanti casa con ghiaia e recinzione in legno
Esempio di un giardino boho chic esposto in pieno sole di medie dimensioni e davanti casa con ghiaia e recinzione in legno
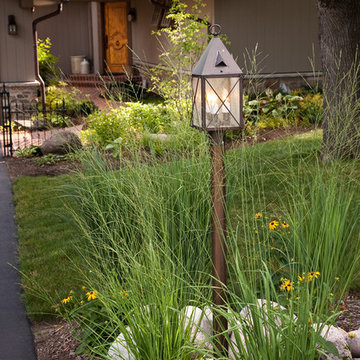
Lamp post bed featuring Molinia arundinacea 'Skyracer.'
Westhauser Photography
Esempio di un vialetto d'ingresso boho chic esposto a mezz'ombra di medie dimensioni e davanti casa in estate con un ingresso o sentiero e pavimentazioni in mattoni
Esempio di un vialetto d'ingresso boho chic esposto a mezz'ombra di medie dimensioni e davanti casa in estate con un ingresso o sentiero e pavimentazioni in mattoni
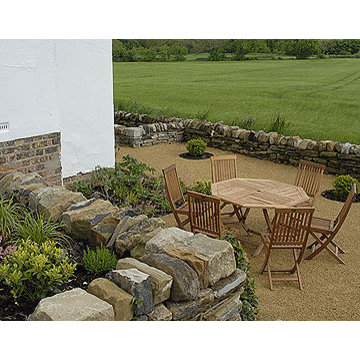
Landscape Designer by Josh Ward Landscape Design
Landscape Designer, Josh Ward Landscape Design, was asked to create a landscape design that was low maintenance, in keeping with this old country train station cottage in Spennithorne, tucked deep in the North Yorkshire Dales, whilst incorporating a contemporary core to the overall design. The train station had just received a beautiful high-spec restoration, inside and out. Located on top of a hill, overlooking some of the most spectacular landscapes, with a working local train line running behind the cottage, this garden design project demanded careful and sensitive design to its local environment. Wind, rabbits, chickens, low maintenance, and a holiday cottage with year round visitors were all important considerations too.
The landscape design needed to champion the stunning views and not compete with them! The rolling views were outwards, upwards and all-around! Josh wanted to design a comfortable outside space that acted as a sympathetic viewing platform for the amazing views whilst also grounding the house into its landscape.
Firstly the dry stone walling was extended, to enclose and divide the garden, whilst underlining and framing the view beyond. A built-in dry stone barbecue was reinvented from an old dry stone flower bed, for those balmy summer days, with lots of serving space and in close proximity to the evening dining area. In front of the sun-room double doors a gap was left in the dry stone wall to allow people to look straight into the field and onwards to the view, whilst lounging inside in comfort in the winter months. Randomly sized Indian sandstone was chosen for the main area in front of the house. The colours and random sizes worked well with the dry stone walls and a warmer tonal dimension to the whole area. To break the paved area, a low square lavender bed was incorporated, which also masked the barbecue area slightly (so as not to interfere with the view) whilst offering scent and movement too. Two further beds were created in the paved area. One along the front corner of the station house and the other on the side of the main platform steps. These grounded and softened these areas beautifully. A final, rectangular, cut-out hedging bed between the paving and gravel parking area was designed to act as a hub and divider for the west end of the garden. The hornbeam hedge was to act as a screen fro the cars and a windbreak also. In time, it will be pruned to mimick the stepped chimney pots when it reaches a suitable size.
A breakfast/coffee area behind the hornbeam hedge was a second seating dining area for six people, which offered amazing morning views. The landscape design leading up to the platform included restoring the steps, fencing and installing a lengthy, stepped raised bed, from brick with a sandstone coping. The planting design for this area had to allow for snatched views of the passing steam trains and had to be drought and wind tolerant, whilst offering all year interest. Swathes of large grasses were incorporated so as to mimick the crops in the nearby field, on the opposite side of the garden and to bed the garden into the landscape more. Great winter interest from the miscanthus grasses, especially as the sun sets! The other side of the car-park/turning area became a vast curving winter bed.
Both east and west ends of the garden were hedged with hornbeam. The west side of the garden was a stunning place in which to eat, play boule or just sit on the benches on the upper level, staring out at the best view in the garden. Self-binding gravel was used a the surface here, to break up the amount of paving, to keep costs down and mainly to warm the whole space up with its deep golden colour. A handful of cor-ten style steel rings punched holes though the self-binding gravel to act as beds for box balls, a weeping pear and a crab apple. The box balls mirrored the tree shapes in the distance, whilst playing with perspective, whilst offering punctuation, grounding the viewer and softening the wall slightly. The platform was re-paved and the picket fence reinstated. The final touch was adding a shelter belt of English trees such as blackthorn.
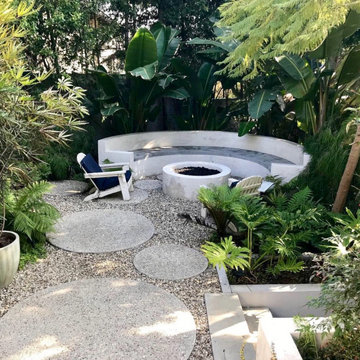
For all of the perimeter plantings that this garden had when we first visited the site, it felt exposed with very little privacy. The existing outdoor spaces were virtually nonexistent and hence, went unused. The stairs from the house to the garden were rickety and unattractive doing nothing but transport guests from the inside to the out. As with all of my gardens, the operative goal was Sanctuary in all of it's forms. Creating the sacred from the secular, making the cold and uncomfortable into the warm and inviting. The lot on which this garden was built is one filled with sharp angles that go unnoticed on a conscious level but come into sharp focus when all of the layers are stripped away. My first and most obvious solution was to pour custom circular pads that transport the client and her friends from area to area as if one is jumping from lily pad to lily pad. Small enough in spaces to transport a guest from area to area, large enough to hold a car, the exposed aggregate pads blend in with the multicolored Del Rio pebbles used throughout the garden. A tropical extravaganza, this garden is now the epitome of seclusion and privacy right in the middle of Venice, California.
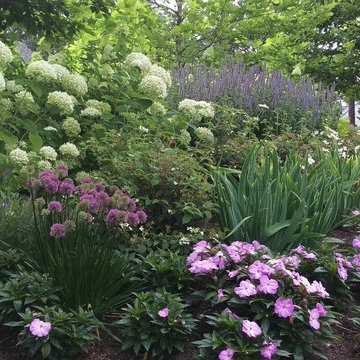
Foto di un vialetto d'ingresso bohémian esposto in pieno sole di medie dimensioni e davanti casa in estate
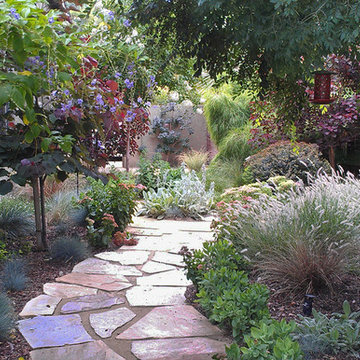
Photo by Ketti Kupper
Foto di un giardino eclettico esposto a mezz'ombra di medie dimensioni e nel cortile laterale con un ingresso o sentiero e pavimentazioni in pietra naturale
Foto di un giardino eclettico esposto a mezz'ombra di medie dimensioni e nel cortile laterale con un ingresso o sentiero e pavimentazioni in pietra naturale
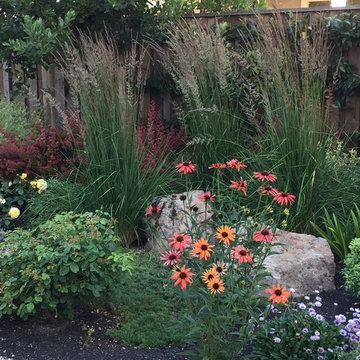
© Verdance Landscape Design
Esempio di un giardino xeriscape boho chic esposto in pieno sole di medie dimensioni e dietro casa con ghiaia
Esempio di un giardino xeriscape boho chic esposto in pieno sole di medie dimensioni e dietro casa con ghiaia
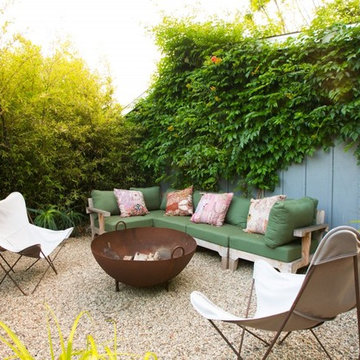
ShootingLA
Foto di un giardino boho chic esposto a mezz'ombra di medie dimensioni e dietro casa
Foto di un giardino boho chic esposto a mezz'ombra di medie dimensioni e dietro casa
Giardini eclettici - Foto e idee
5
