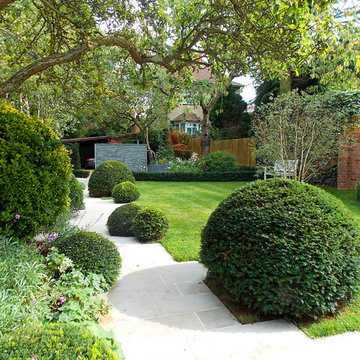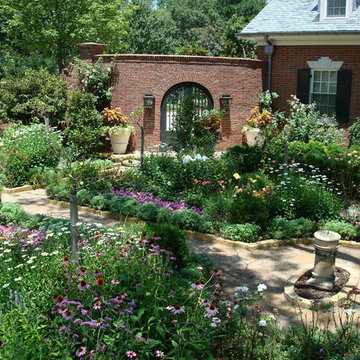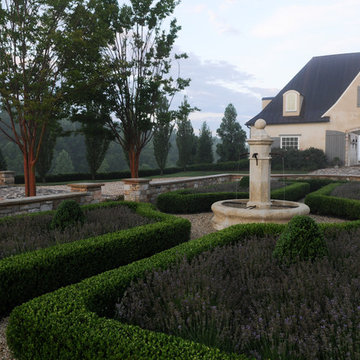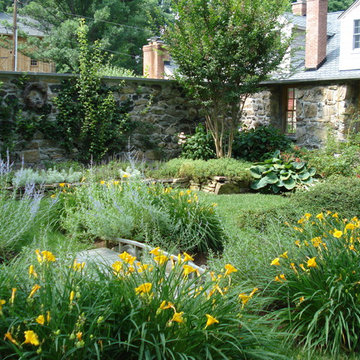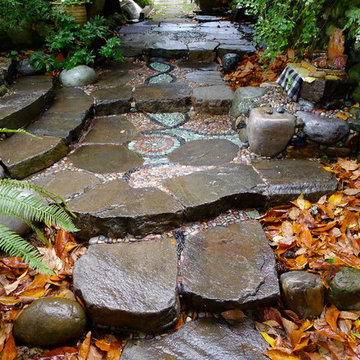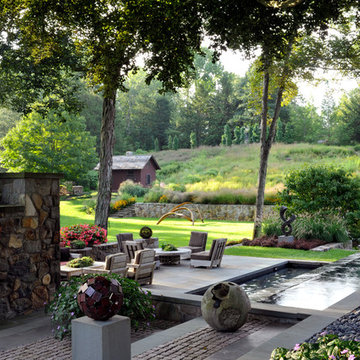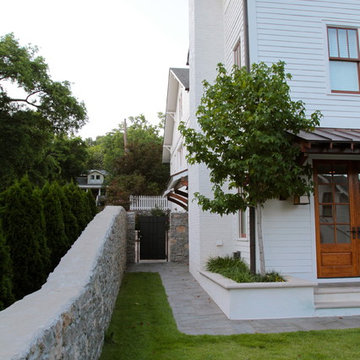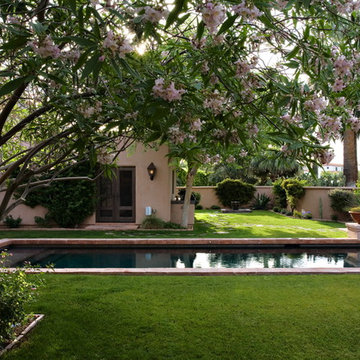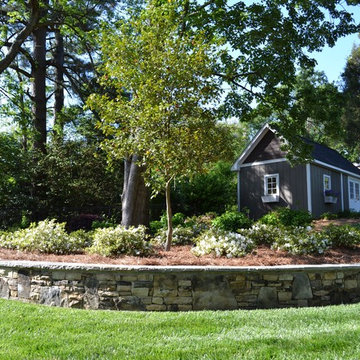Giardini dietro casa - Foto e idee
Filtra anche per:
Budget
Ordina per:Popolari oggi
1 - 20 di 86 foto
1 di 3
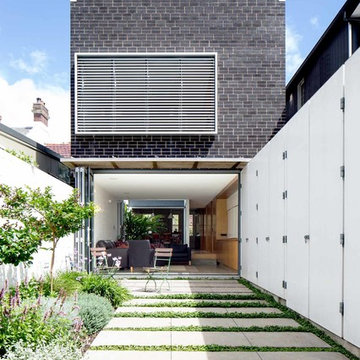
Douglas Frost
Foto di un giardino formale minimal dietro casa con un ingresso o sentiero e pavimentazioni in cemento
Foto di un giardino formale minimal dietro casa con un ingresso o sentiero e pavimentazioni in cemento
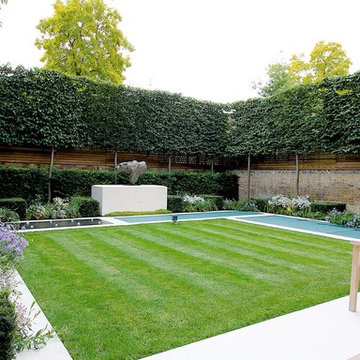
Garden lawn and trimmed trees
Idee per un giardino formale tradizionale esposto in pieno sole dietro casa con un ingresso o sentiero e pavimentazioni in pietra naturale
Idee per un giardino formale tradizionale esposto in pieno sole dietro casa con un ingresso o sentiero e pavimentazioni in pietra naturale
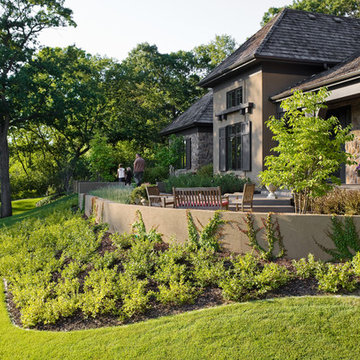
This intimate, interconnected landscape gives these homeowners three spaces that make being outside a joy.
Low stucco walls create a courtyard near the front door that has as unique sense of privacy, making it a great place to pause and view the pond below.
Under the deck the stucco walls wrap around a patio, creating a perfect place for a cool refuge from hot summer days. A custom-made fountain is integrated into the wall, a bed of lush flowers is woven into the bluestone, and a view to the surrounding landscape is framed by the posts of the deck above.
The rear patio is made of large bluestone pieces. Grassy seams between the stone soften the hard surface. Towering evergreens create privacy, drifts of colorful perennials surround the seat walls, and clumps of Aspen trees define the entrance to this enchanting outdoor room.
This project earned Windsor Companies a Merit Award for Excellence in Landscape Design by the Minnesota Nursery and Landscape Association.
Photos by Paul Crosby.
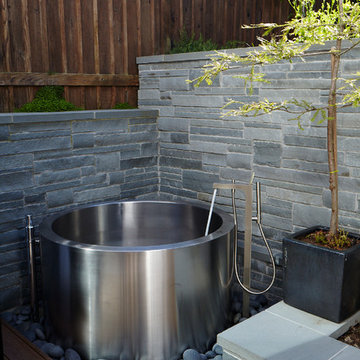
We loved this Japanese soaking tub nestled in a bed of river rocks against the bluestone wall.
Immagine di un piccolo giardino contemporaneo dietro casa con pedane
Immagine di un piccolo giardino contemporaneo dietro casa con pedane
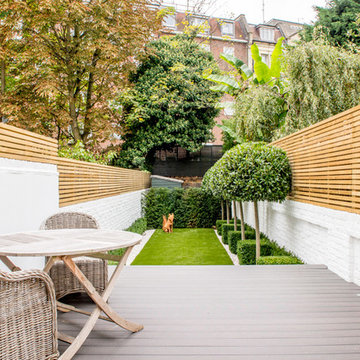
Immagine di un piccolo giardino formale classico esposto in pieno sole e stretto dietro casa con pedane
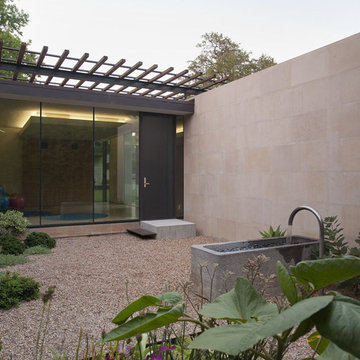
Paul Bardagjy Photography
Idee per un giardino minimalista in ombra di medie dimensioni e dietro casa con fontane e ghiaia
Idee per un giardino minimalista in ombra di medie dimensioni e dietro casa con fontane e ghiaia
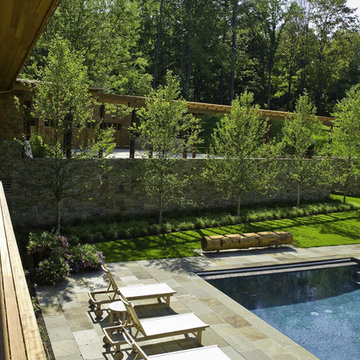
North Cove Residence
Shelburne, Vermont
We worked very closely with the architect to create a multi-generational home for grandparents, their daughter and 2 grandchildren providing both common and private outdoor space for both families. The 12.3 acre site sits facing north on the shore of Lake Champlain and has over 40 feet of grade change from the point of entry down to the lakeshore and contains many beautiful mature trees of hickory, maple, ash and butternut. The site offered opportunities to nestle the two houses into the slope, creating the ability for the architecture to step, providing a logical division of space for the two families to share. The landscape creates private areas for each family while also becoming the common fabric that knits the 2 households together. The natural terrain, sloping east to west, and the views to Lake Champlain became the basis for arranging volumes on the site. Working together the landscape architect and architect chose to locate the houses and outdoor spaces along an arc, emulating the shape of the adjacent bay. The eastern / uphill portion of the site contains a common entry point, pergola, auto court, garage and a one story residence for the grandparents. Given the northern climate this southwest facing alcove provided an ideal setting for pool, utilizing the west house and retaining wall to shield the lake breezes and extending the swimming season well into the fall.
Approximately one quarter of the site is classified as wetland and an even larger portion of the site is subject to seasonal flooding. The site program included a swimming pool, large outdoor terrace for entertaining, year-round access to the lakefront and an auto court large enough for guest parking and to serve as a place for grandchildren to ride bikes. In order to provide year-round access to the lake and not disrupt the natural movement of water, an elevated boardwalk was constructed of galvanized steel and cedar. The boardwalk extends the geometry of the lakeside terrace walls out to the lake, creating a sculptural division between natural wetland and lawn area.
Architect: Truex Cullins & Partners Architects
Image Credit: Westphalen Photography
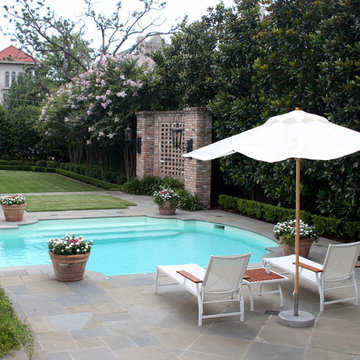
Ispirazione per un giardino tradizionale dietro casa con pavimentazioni in pietra naturale
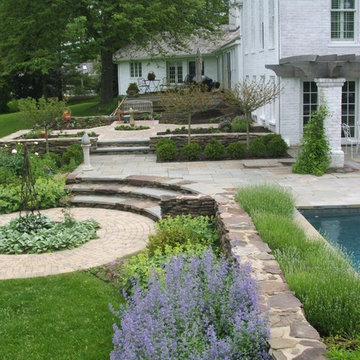
Immagine di un giardino chic dietro casa con pavimentazioni in pietra naturale e scale
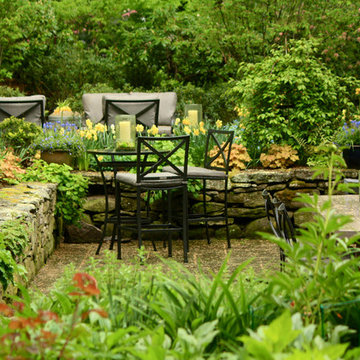
Lush plantings spill over the wall of the patio softening the space and adding color.
Photo Credit: Beth Phillips
Esempio di un giardino chic dietro casa in primavera
Esempio di un giardino chic dietro casa in primavera
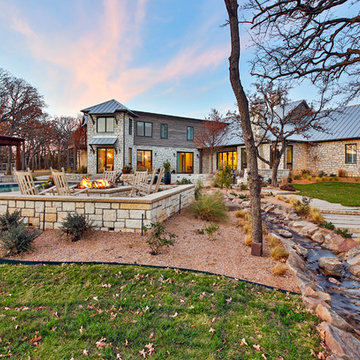
Terri Glanger
Ispirazione per un ampio giardino contemporaneo esposto in pieno sole dietro casa in primavera con fontane e pavimentazioni in pietra naturale
Ispirazione per un ampio giardino contemporaneo esposto in pieno sole dietro casa in primavera con fontane e pavimentazioni in pietra naturale
Giardini dietro casa - Foto e idee
1
