Giardini dietro casa - Foto e idee
Filtra anche per:
Budget
Ordina per:Popolari oggi
121 - 140 di 24.166 foto
1 di 3
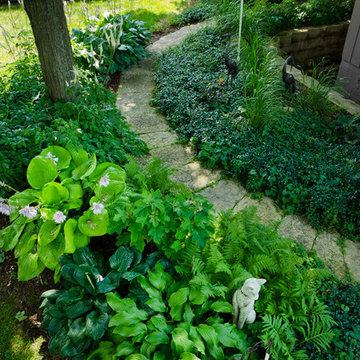
A lannon stone path originating at the garage leads you through the shade garden and into the backyard.
Westhauser Photography
Ispirazione per un giardino tradizionale in ombra di medie dimensioni e dietro casa in estate con un ingresso o sentiero e pavimentazioni in pietra naturale
Ispirazione per un giardino tradizionale in ombra di medie dimensioni e dietro casa in estate con un ingresso o sentiero e pavimentazioni in pietra naturale
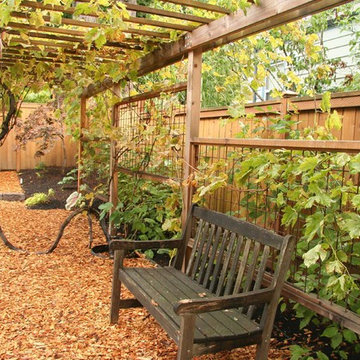
Immagine di un giardino tradizionale dietro casa e di medie dimensioni con pavimentazioni in pietra naturale
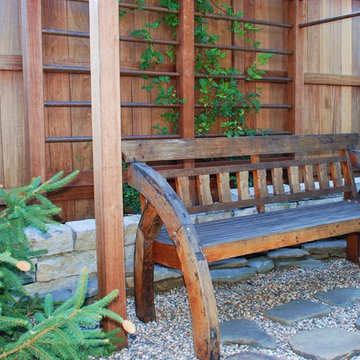
If you will note the area behind the seating you will see that copper pipe has been introduced as a trellis medium.
Immagine di un grande giardino formale etnico esposto a mezz'ombra dietro casa in primavera con un ingresso o sentiero e ghiaia
Immagine di un grande giardino formale etnico esposto a mezz'ombra dietro casa in primavera con un ingresso o sentiero e ghiaia
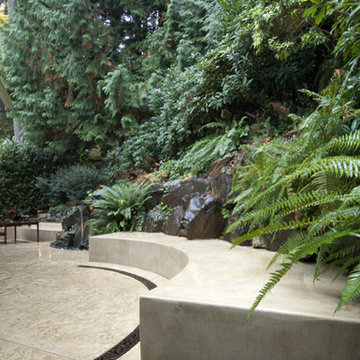
The principal challenge was to design a usable space that provided seating for 25 in a confined area that also addressed aesthetics, maintenance, drainage and slope stabilization.
The long narrow space, (approximately 9 x 60’) is located at the bottom of a 40% slope in an environmental critical area. A 3' to 6' high rockery is one side and the back façade of the house on the other side. A 3' wide pathway is the only exterior access to the project. The site was moss covered, wet, dark and subject to high litter trees.
In order to maximize space and stabilize the rockery sit walls were designed into the existing rockery. A wide curved sit wall cups a 1/2-moon shaped patio extends from the interior living room. An L-shaped sit wall creates alfresco dining off the kitchen. The hardscapes slope toward custom drains in front of the sit walls, eliminating standing water. Low voltage lighting and cream colored concrete brighten the landscape. Concrete paving provides a low maintenance surface and a project with longevity. The end result is a highly functional, successful outdoor room enjoyed from the inside and the outside.
The client wanted a water feature as a focal point. The difficulty was how to incorporate it into the landscape so that it would not undermine the rockery. Without machines the pipes and equipment would have to be in front of or on top the rockery. How would we hide the equipment? How would get the water up to the top of the rockery without moving any of boulders?
The solution was uniquely innovative. The designer hand selected a large triangular shaped 4” flagstone then drew lines on the stone with chalk where to carve a river into the face the stone. The artisan then chiseled this stone into a custom weir that would direct the water away from the rockery and fall into a basin of Mexican pebble. A second large piece of stone was secured vertically under the direction of the designer on site to hide the liner and the pipe. Both stones were doweled into the rockery. The effect of the water falling is like a series of ever changing diamond shaped due to the rough cut of the face of the stone.
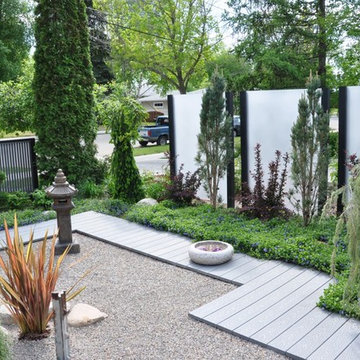
Merle Kroeker
Idee per un giardino formale etnico di medie dimensioni e dietro casa con ghiaia
Idee per un giardino formale etnico di medie dimensioni e dietro casa con ghiaia
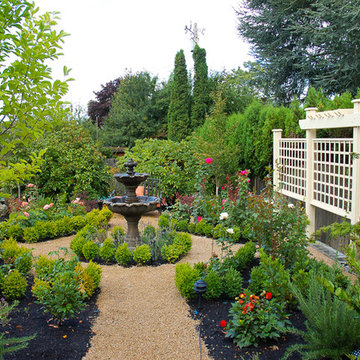
Esempio di un giardino formale classico esposto in pieno sole di medie dimensioni e dietro casa con fontane e ghiaia
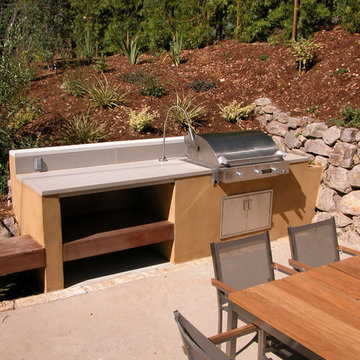
Close-up of modern outdoor kitchen with cast concrete counter from Concreteworks and lime-plaster body. Grill is infrared. Photo by Galen Fultz
Idee per un giardino moderno esposto a mezz'ombra di medie dimensioni e dietro casa con pavimentazioni in pietra naturale
Idee per un giardino moderno esposto a mezz'ombra di medie dimensioni e dietro casa con pavimentazioni in pietra naturale
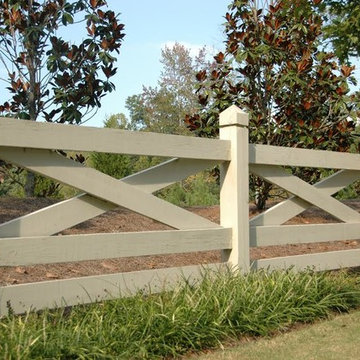
Esempio di un giardino country esposto in pieno sole di medie dimensioni e dietro casa
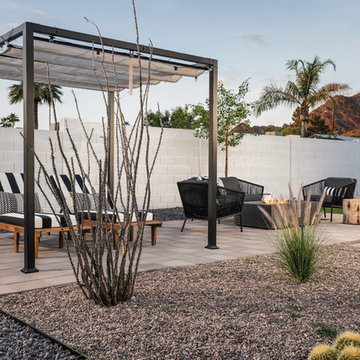
Idee per un giardino minimalista di medie dimensioni e dietro casa con un focolare e pavimentazioni in cemento
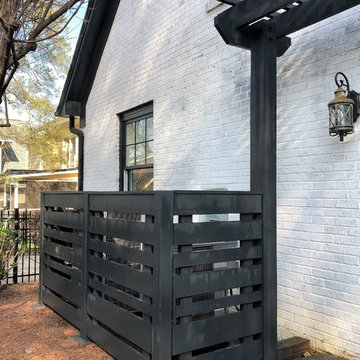
This beautiful, all-cedar privacy fence warmly welcomes visitors and keeps the eyes looking around the yard. The arbor extends over the patio to continue the green-black trim to better frame the white house. The HVAC units have been fenced in with a visual screen that lets airflow through - and the panels are removable for maintenance access. We also replaced the old planter boxes on the front windows.
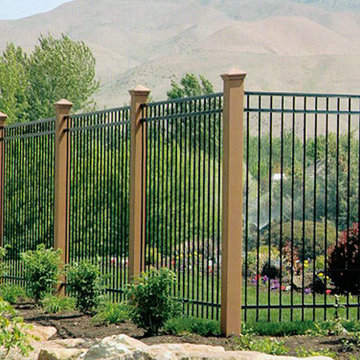
Idee per un giardino formale chic esposto a mezz'ombra di medie dimensioni e dietro casa in estate con un ingresso o sentiero e pacciame
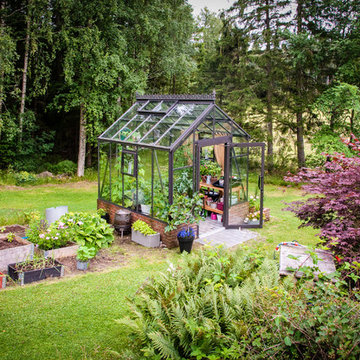
Our Cottage 8x10 double glass greenhouse offers unbeatable insulation for colder climates. With additional ventilation and decorative options, this is the jewel in your yard.
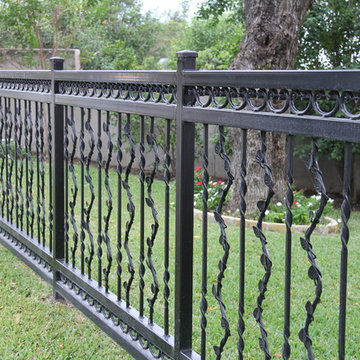
Immagine di un giardino formale tradizionale esposto a mezz'ombra di medie dimensioni e dietro casa in primavera
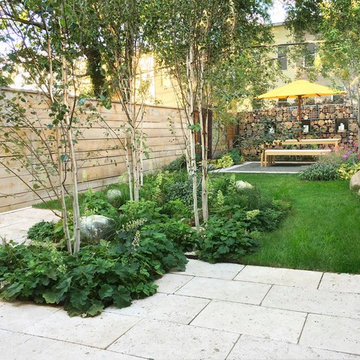
© Todd Haiman Landscape Design
Esempio di un giardino design di medie dimensioni e dietro casa con pavimentazioni in cemento e passi giapponesi
Esempio di un giardino design di medie dimensioni e dietro casa con pavimentazioni in cemento e passi giapponesi
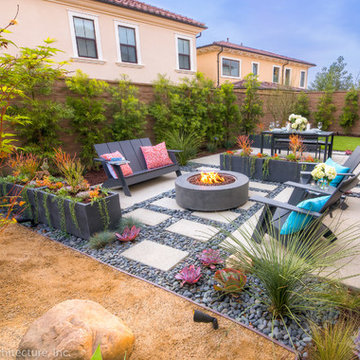
Studio H Landscape Architecture
Foto di un piccolo giardino xeriscape minimalista esposto a mezz'ombra dietro casa con pavimentazioni in cemento
Foto di un piccolo giardino xeriscape minimalista esposto a mezz'ombra dietro casa con pavimentazioni in cemento
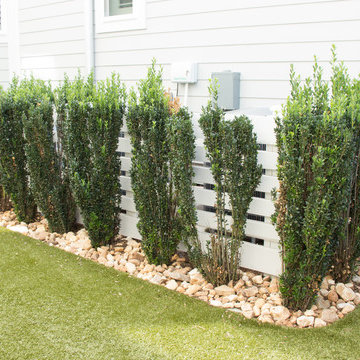
Sky Pencil Japanese holly is a perfect natural barrier to disguise an enclosure. Planted in a bed of Tennessee river rock and surrounded by beautiful synthetic turf, the Seagrove Beach homeowners can enjoy their small space without being distracted by unsightly utilities.
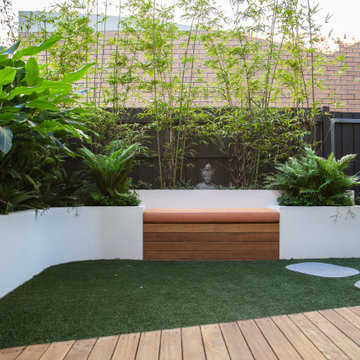
Landscape design Queens Park NSW. By Vogue & Vine - Landscape Designers Sydney
Esempio di un piccolo giardino minimalista dietro casa
Esempio di un piccolo giardino minimalista dietro casa
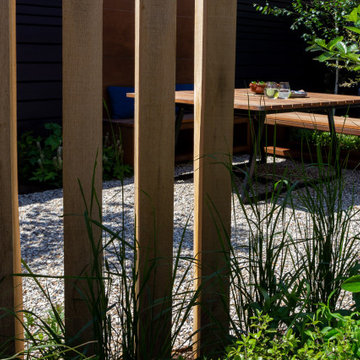
Secluded seating to enjoy a summer lunch.
Esempio di un piccolo giardino moderno esposto in pieno sole dietro casa
Esempio di un piccolo giardino moderno esposto in pieno sole dietro casa
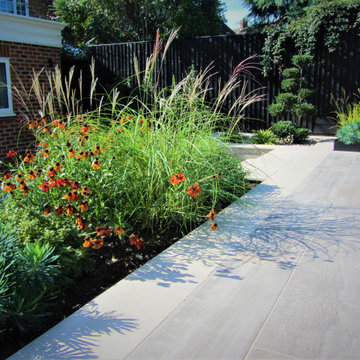
This small, north-east facing garden, measuring around 100 m2, was in need of a complete transformation to bring it into line with the owner's interior style and the desire for an outdoor room experience. A series of bi-folding doors led out to a relatively small patio and raised lawn area. The objective was to create a design that would maximise the space, making it feel much larger and provide usable areas that the owners could enjoy throughout the day as the sun moves around the garden. An asymmetrical design with different focal points and material contrasts was deployed to achieve the impression of a larger, yet still harmonious, space.
The overall garden style was Japanese-inspired with pared back hard landscaping materials and plants with interesting foliage and texture, such as Acers, Prunus serrula cherry tree, cloud pruned Ilex crenata, clumping bamboo and Japanese grasses featuring throughout the garden's wide borders. A new lower terrace was extended across the full width of the garden to allow the space to be fully used for morning coffee and afternoon dining. Porcelain tiles with an aged wood effect were used to clad a new retaining wall and step risers, with limestone-effect porcelain tiles used for the lower terrace. New steps were designed to create an attractive transition from the lower to the upper level where the previous lawn was completely removed in favour of a second terrace using the same low-maintenance wood effect porcelain tiles.
A raised bed constructed in black timber sleepers was installed to deal with ground level changes at the upper level, while at the lower level another raised bed provides an attractive retaining edge backfilled with bamboo. New fencing was installed and painted black, a nod to the Japanese shou sugi ban method of charring wood to maintain it. Finally, a combination of carefully chosen outdoor furniture, garden statuary and bespoke planters complete the look. Discrete garden lighting set into the steps, retaining wall and house walls create a soft ambient lighting in which to sit and enjoy the garden after dark.
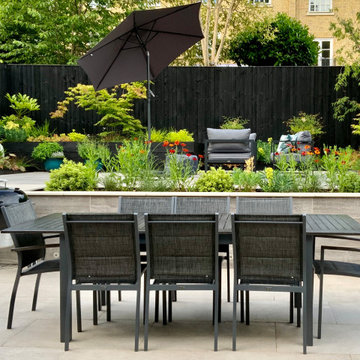
This small, north-east facing garden, measuring around 100 m2, was in need of a complete transformation to bring it into line with the owner's interior style and the desire for an outdoor room experience. A series of bi-folding doors led out to a relatively small patio and raised lawn area. The objective was to create a design that would maximise the space, making it feel much larger and provide usable areas that the owners could enjoy throughout the day as the sun moves around the garden. An asymmetrical design with different focal points and material contrasts was deployed to achieve the impression of a larger, yet still harmonious, space.
The overall garden style was Japanese-inspired with pared back hard landscaping materials and plants with interesting foliage and texture, such as Acers, Prunus serrula cherry tree, cloud pruned Ilex crenata, clumping bamboo and Japanese grasses featuring throughout the garden's wide borders. A new lower terrace was extended across the full width of the garden to allow the space to be fully used for morning coffee and afternoon dining. Porcelain tiles with an aged wood effect were used to clad a new retaining wall and step risers, with limestone-effect porcelain tiles used for the lower terrace. New steps were designed to create an attractive transition from the lower to the upper level where the previous lawn was completely removed in favour of a second terrace using the same low-maintenance wood effect porcelain tiles.
A raised bed constructed in black timber sleepers was installed to deal with ground level changes at the upper level, while at the lower level another raised bed provides an attractive retaining edge backfilled with bamboo. New fencing was installed and painted black, a nod to the Japanese shou sugi ban method of charring wood to maintain it. Finally, a combination of carefully chosen outdoor furniture, garden statuary and bespoke planters complete the look. Discrete garden lighting set into the steps, retaining wall and house walls create a soft ambient lighting in which to sit and enjoy the garden after dark.
Giardini dietro casa - Foto e idee
7