Giardini dietro casa con un muro di contenimento - Foto e idee
Filtra anche per:
Budget
Ordina per:Popolari oggi
101 - 120 di 10.431 foto
1 di 3
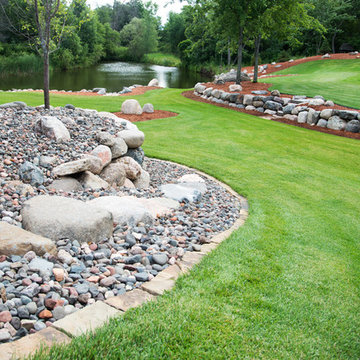
Austen Adriaens Photography
Immagine di un grande giardino stile marino esposto in pieno sole dietro casa in estate con un muro di contenimento e pavimentazioni in pietra naturale
Immagine di un grande giardino stile marino esposto in pieno sole dietro casa in estate con un muro di contenimento e pavimentazioni in pietra naturale
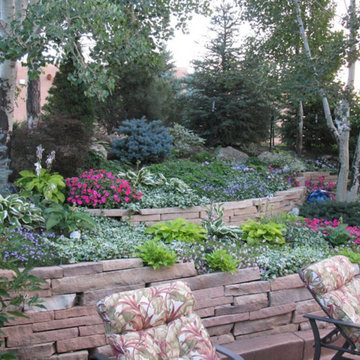
This tiered retaining wall is made from stone and helps to add depth to this landscape! While serving its essential function, this wall also hosts a variety of garden beds!
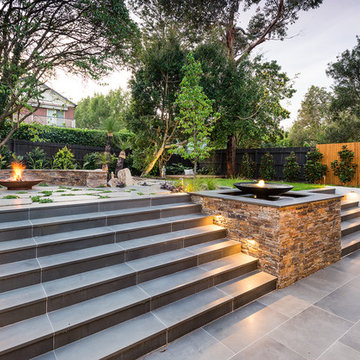
Landscape design & construction by Bayon Gardens // Photography by Tim Turner
Esempio di un grande giardino moderno in ombra dietro casa con pavimentazioni in pietra naturale e un muro di contenimento
Esempio di un grande giardino moderno in ombra dietro casa con pavimentazioni in pietra naturale e un muro di contenimento
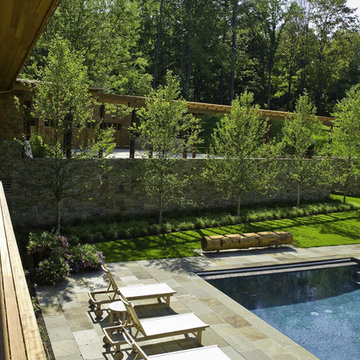
North Cove Residence
Shelburne, Vermont
We worked very closely with the architect to create a multi-generational home for grandparents, their daughter and 2 grandchildren providing both common and private outdoor space for both families. The 12.3 acre site sits facing north on the shore of Lake Champlain and has over 40 feet of grade change from the point of entry down to the lakeshore and contains many beautiful mature trees of hickory, maple, ash and butternut. The site offered opportunities to nestle the two houses into the slope, creating the ability for the architecture to step, providing a logical division of space for the two families to share. The landscape creates private areas for each family while also becoming the common fabric that knits the 2 households together. The natural terrain, sloping east to west, and the views to Lake Champlain became the basis for arranging volumes on the site. Working together the landscape architect and architect chose to locate the houses and outdoor spaces along an arc, emulating the shape of the adjacent bay. The eastern / uphill portion of the site contains a common entry point, pergola, auto court, garage and a one story residence for the grandparents. Given the northern climate this southwest facing alcove provided an ideal setting for pool, utilizing the west house and retaining wall to shield the lake breezes and extending the swimming season well into the fall.
Approximately one quarter of the site is classified as wetland and an even larger portion of the site is subject to seasonal flooding. The site program included a swimming pool, large outdoor terrace for entertaining, year-round access to the lakefront and an auto court large enough for guest parking and to serve as a place for grandchildren to ride bikes. In order to provide year-round access to the lake and not disrupt the natural movement of water, an elevated boardwalk was constructed of galvanized steel and cedar. The boardwalk extends the geometry of the lakeside terrace walls out to the lake, creating a sculptural division between natural wetland and lawn area.
Architect: Truex Cullins & Partners Architects
Image Credit: Westphalen Photography
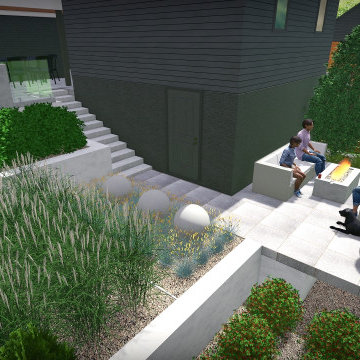
Esempio di un giardino formale minimalista esposto a mezz'ombra di medie dimensioni e dietro casa con un muro di contenimento, pavimentazioni in pietra naturale e recinzione in legno
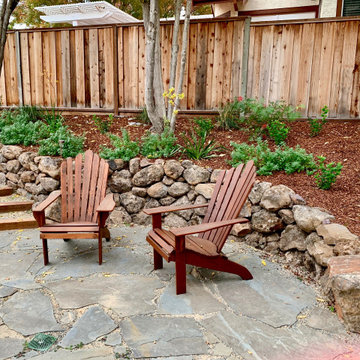
The design intent was to unify this flat and expansive landscape. To create more flow and access, a new deck with wrap around stairs opens into the backyard. At the base of the stairs, a flagstone pathway transitions to a vegetable garden area, with picnic table and raised boxes, built out of salvaged Redwood boards. For visual interest and accessibility, moss rock retaining walls with timber ties and gravel pathway are carved into the hillside. Another seating nook made of flagstone looks directly into a rose garden. Beyond the roses, a Mediterranean planting pallet defines this landscape with seasonal blooms, defined foliage textures and edible fruit trees.
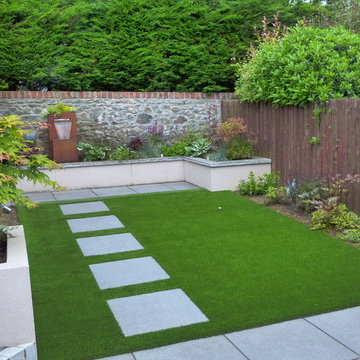
Render of the retaining walls lightens the shadiest part of the garden.
Immagine di un piccolo giardino formale minimal in ombra dietro casa con un muro di contenimento e pavimentazioni in cemento
Immagine di un piccolo giardino formale minimal in ombra dietro casa con un muro di contenimento e pavimentazioni in cemento
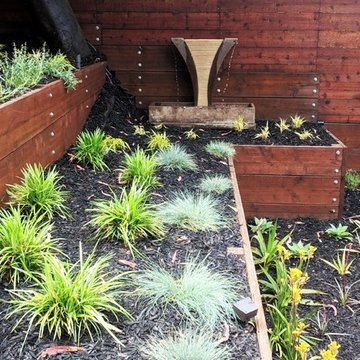
Terraces with drought tolerant plants
Esempio di un giardino xeriscape mediterraneo esposto in pieno sole di medie dimensioni e dietro casa con un muro di contenimento, pacciame e recinzione in legno
Esempio di un giardino xeriscape mediterraneo esposto in pieno sole di medie dimensioni e dietro casa con un muro di contenimento, pacciame e recinzione in legno
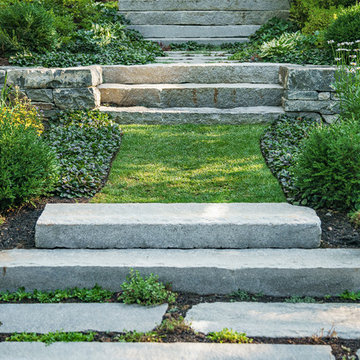
Photography by Allen Russ.
Idee per un giardino tradizionale esposto a mezz'ombra di medie dimensioni e dietro casa con un muro di contenimento e pavimentazioni in pietra naturale
Idee per un giardino tradizionale esposto a mezz'ombra di medie dimensioni e dietro casa con un muro di contenimento e pavimentazioni in pietra naturale
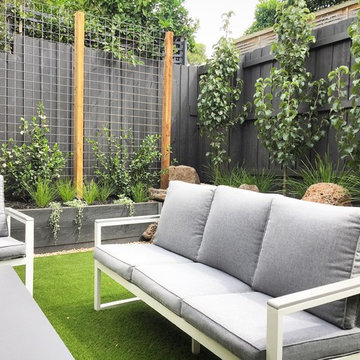
An understated row of Ornamental Pear trees sit in from of a freshly Dulux-painted boundary fence in Hawthorn, Melbourne.
Galvanised steel trellis on timber posts provides height and drama to the garden space, allowing Star Jasmine to climb up the vertical garden and screen out the neighbours (adding privacy). A freshly positioned boulder retaining wall gives the space an organic feel.
Invigorating grasses add a lush element to the back yard, colour matching the artificial grass. Groundcovers cascade down and soften the severity of the timber retaining walls.
Styling by Votre Monde.
Image by Benjamin Carter of Boodle Concepts Landscaping
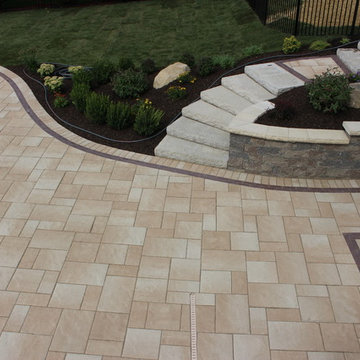
Esempio di un piccolo giardino formale chic esposto in pieno sole dietro casa in estate con un muro di contenimento e pavimentazioni in pietra naturale
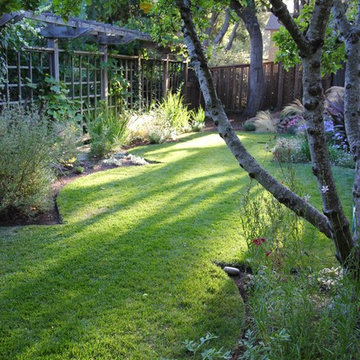
Immagine di un giardino country in ombra di medie dimensioni e dietro casa con un muro di contenimento e pacciame
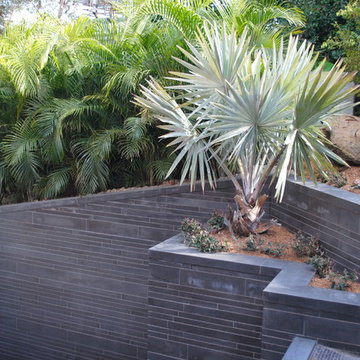
Ispirazione per un giardino formale contemporaneo esposto a mezz'ombra di medie dimensioni e dietro casa in estate con pedane e un muro di contenimento
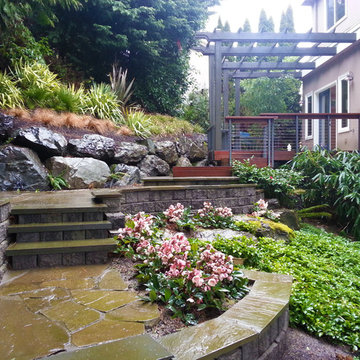
Esempio di un giardino tradizionale in ombra di medie dimensioni e dietro casa con un muro di contenimento e pavimentazioni in pietra naturale
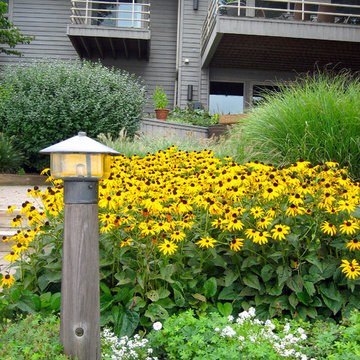
Custom landscape lighting amongst colorful perennials. This is a handmade bronze lamp fixture with handmade glass globe and reclaimed redwood post. We had all the lighting on the lake side of the project created by an artist group in California. Photo by Landscape Artist: Brett D. Maloney.
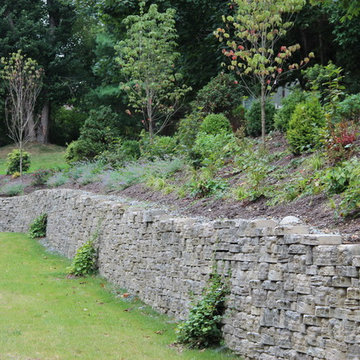
Retaining Wall & Drainage Project , Peekskill Homeowners Association
Foto di un grande giardino classico esposto in pieno sole dietro casa in estate con un muro di contenimento e pavimentazioni in cemento
Foto di un grande giardino classico esposto in pieno sole dietro casa in estate con un muro di contenimento e pavimentazioni in cemento
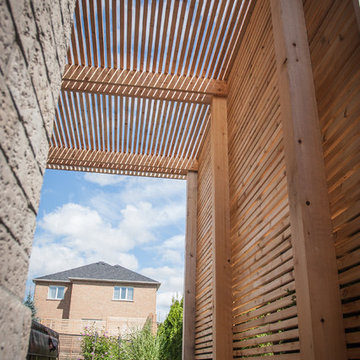
plutadesigns
Esempio di un giardino formale moderno esposto in pieno sole di medie dimensioni e dietro casa in estate con un muro di contenimento e pavimentazioni in pietra naturale
Esempio di un giardino formale moderno esposto in pieno sole di medie dimensioni e dietro casa in estate con un muro di contenimento e pavimentazioni in pietra naturale
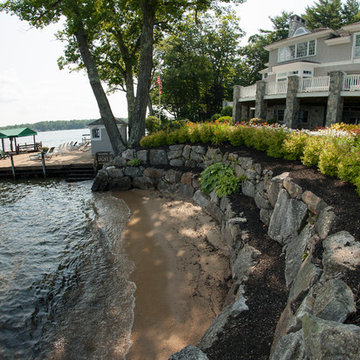
Karen Bobotas
Idee per un ampio giardino classico esposto in pieno sole dietro casa in estate con un muro di contenimento
Idee per un ampio giardino classico esposto in pieno sole dietro casa in estate con un muro di contenimento
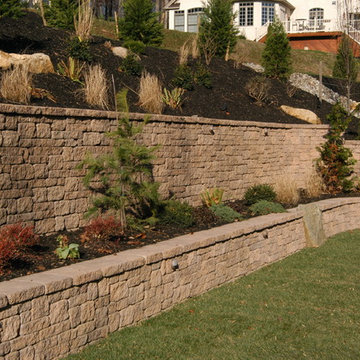
This outdoor space includes a grand fireplace that is set into a hillside as well as separate entertaining areas separated by use
Foto di un giardino formale rustico esposto in pieno sole di medie dimensioni e dietro casa in primavera con un muro di contenimento e pavimentazioni in pietra naturale
Foto di un giardino formale rustico esposto in pieno sole di medie dimensioni e dietro casa in primavera con un muro di contenimento e pavimentazioni in pietra naturale
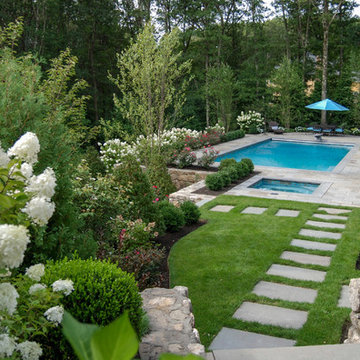
View down to the pool and spa from the driveway level.
Immagine di un giardino classico esposto in pieno sole dietro casa e di medie dimensioni con un muro di contenimento e pavimentazioni in pietra naturale
Immagine di un giardino classico esposto in pieno sole dietro casa e di medie dimensioni con un muro di contenimento e pavimentazioni in pietra naturale
Giardini dietro casa con un muro di contenimento - Foto e idee
6