Giardini dietro casa con recinzione in legno - Foto e idee
Filtra anche per:
Budget
Ordina per:Popolari oggi
101 - 120 di 4.646 foto
1 di 3
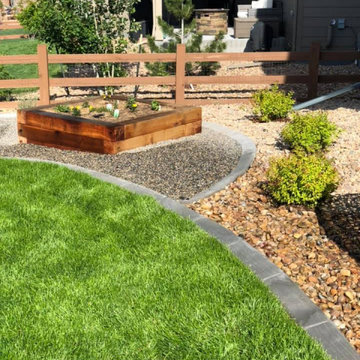
Immagine di un grande giardino tradizionale esposto in pieno sole dietro casa con sassi di fiume e recinzione in legno
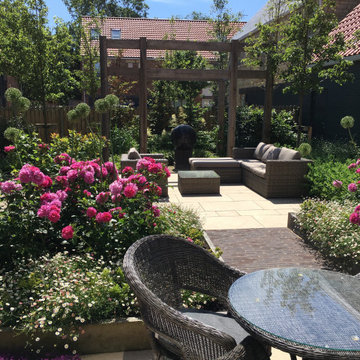
Our ‘Romantic Courtyard Garden’ in Durham has been awarded a BALI medal for Design Excellence in the BALI National Landscape Awards for 2020. The brief for this garden was to create a private romantic space for dining and relaxation.
A row of pleached ornamental pears (Pyrus chanticleer) and some strategically placed Beech trees provide privacy from several overlooking houses, this gives the space a feeling of green enclosure.
A bespoke Oak pergola draws the eye upwards whilst also giving cover from neighbouring properties. A spherical water feature is the central focus here with a backdrop of grasses and dogwoods.
Sawn ivory sandstone paving (Stonemarket Paleo) mirrors the interior ground floor of the house, bringing the inside out. This is contrasted by dark grey Baksteen pavers. Traditional materials used in a contemporary way mirror the architecture of the house.
Planting is loose and informal. To combat impoverished soil, raised beds were made to create two large feature Rose beds containing mass plantings of David Austin Rosa ‘Princess Anne’ and cheerful Mexican daisies (Erigeron karvinskianus) Winter structure is provided by Osmanthus and Ilex crenata.
A subtle lighting scheme extends the gardens use into the evening providing a stunning view from the house in the winter.
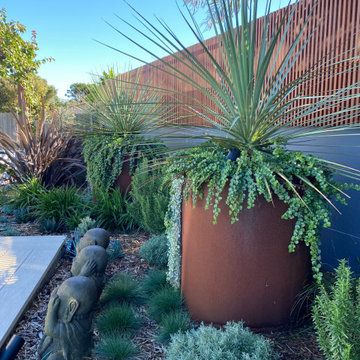
created this outdoor deck and garden bed design for our client in Dover Heights Sydney.
They live right on the cliffs in the Eastern Suburbs, with high exposure to wind and salt. This combined with a new Modwood outdoor deck has given them a low maintenance new addition to their outdoor living space.
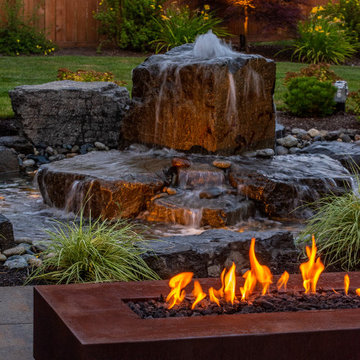
This couple wanted to get the most out of their small, suburban backyard by implementing an adult design separate from the kids' area, but within its view. Our team designed a courtyard-like feel to make the space feel larger and to provide easy access to the shed/office space. The delicate water feature and fire pit are the perfect elements to provide a resort feel.
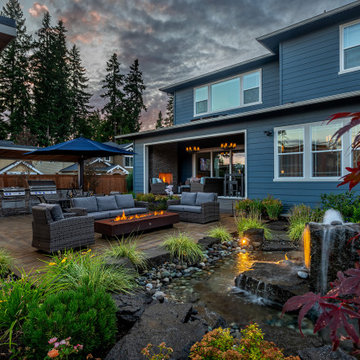
This couple wanted to get the most out of their small, suburban backyard by implementing an adult design separate from the kids' area, but within its view. Our team designed a courtyard-like feel to make the space feel larger and to provide easy access to the shed/office space. The delicate water feature and fire pit are the perfect elements to provide a resort feel.
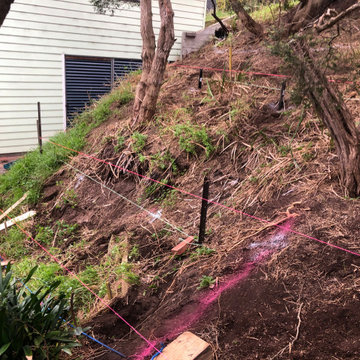
The brief of this project was very clear and simple.
The clients wanted to transform their overgrown and non functional back yard to a usuable and practical space.
The location is in Rye, Vic. The solution was to build tiered retaining walls to stabilize the slope and create level and usuable platforms.
This proved challanging as the soil mostly contains sand, especially here on the lower end of the peninsula, which made excavating easy however difficult to retain the cut once excavated.
Therefore the retaining walls had to be constructed in stages, bottom wall to top wall, back filling and stabilizing the hill side as the next wall got erected.
The end result met all expectations of the clients and the back yard was transformed from an unusable slope to a functional and secure space.
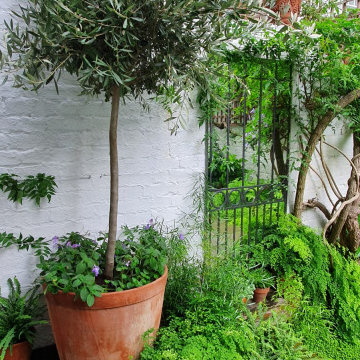
Container planting is scattered around with annual planting for year-round interest, where a large Olive tree provides height.
Idee per una piccola aiuola shabby-chic style esposta a mezz'ombra dietro casa con recinzione in legno
Idee per una piccola aiuola shabby-chic style esposta a mezz'ombra dietro casa con recinzione in legno
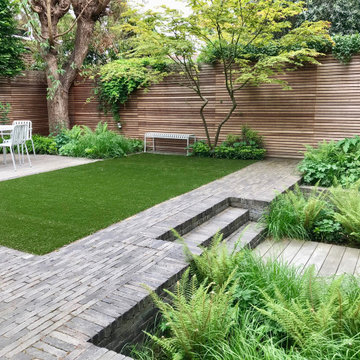
For this lovely project the clients wanted to pack a lot into this compact space. A space for the adults to entertain and somewhere for the kids to play.
As the garden is very much on display from the kitchen it needed to feel like a natural extension of the internal living space and a pleasure to look out onto all year round.
We expect so much from gardens of this size so they need to be hard working spaces. To include all that was requested takes balance in the composition and a considered design, less is more.
The garden will effectively be broken down into dining, relaxing, play areas for the kids and a great planting scheme, of course!
In smaller gardens you want to make the biggest impact with the planting with bold planting beds, which is exactly what we can do in this space, the beds will be full of lush evergreen ferns with pockets of flowering perennials.
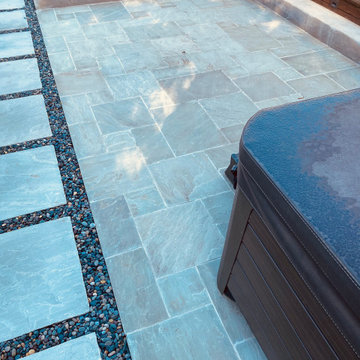
Immagine di un giardino moderno esposto a mezz'ombra di medie dimensioni e dietro casa con pavimentazioni in pietra naturale e recinzione in legno
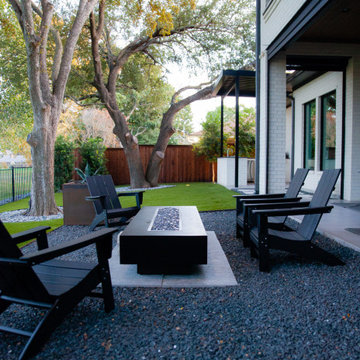
Gorgeous modern landscape with clean lines and exquisite detail.
Immagine di un giardino minimalista in ombra di medie dimensioni e dietro casa con sassi e rocce, sassi di fiume e recinzione in legno
Immagine di un giardino minimalista in ombra di medie dimensioni e dietro casa con sassi e rocce, sassi di fiume e recinzione in legno
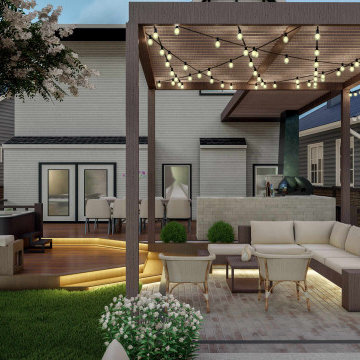
Escape the everyday and relax in this inviting backyard retreat, complete with a fire pit and pergola for shade and ambiance.
Esempio di un giardino moderno di medie dimensioni e dietro casa in estate con pacciame e recinzione in legno
Esempio di un giardino moderno di medie dimensioni e dietro casa in estate con pacciame e recinzione in legno
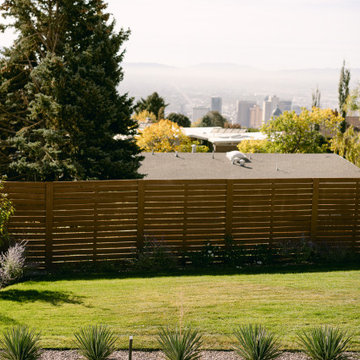
The clean lines and medium wood tone of this backyard fence work beautifully with the modern vibe of the space.
Immagine di un privacy in giardino design dietro casa con ghiaia e recinzione in legno
Immagine di un privacy in giardino design dietro casa con ghiaia e recinzione in legno
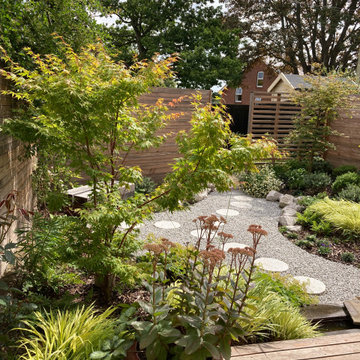
Japanese inspired city garden planted in swathes of green with a granite gravel centre, copper rill fed by an antique lion head spout. Burnt cedar separate room with window set in fence to views beyond and minimal bamboo planting with ceramic planter.
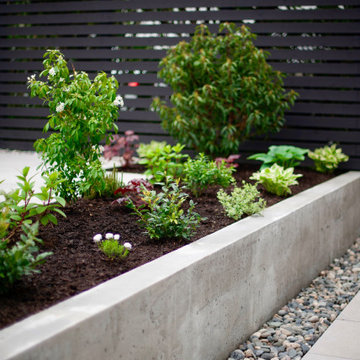
Modern backyard landscaping. Porcelain slab patio and walkway, fire pit, poured concrete retaining wall and stairs, paving stone driveway, custom privacy screen and planting
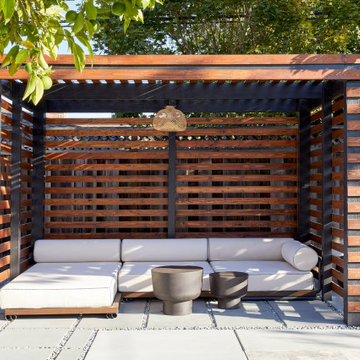
This artistic and design-forward family approached us at the beginning of the pandemic with a design prompt to blend their love of midcentury modern design with their Caribbean roots. With her parents originating from Trinidad & Tobago and his parents from Jamaica, they wanted their home to be an authentic representation of their heritage, with a midcentury modern twist. We found inspiration from a colorful Trinidad & Tobago tourism poster that they already owned and carried the tropical colors throughout the house — rich blues in the main bathroom, deep greens and oranges in the powder bathroom, mustard yellow in the dining room and guest bathroom, and sage green in the kitchen. This project was featured on Dwell in January 2022.
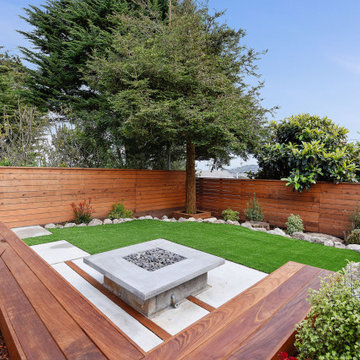
This classic San Francisco backyard was transformed into an inviting and usable outdoor living space. A few steps down lead to a lounging area, featuring drought-friendly and maintenance-free artificial grass as well as a cozy, custom-built natural gas fire pit surrounded by a Redwood bench.
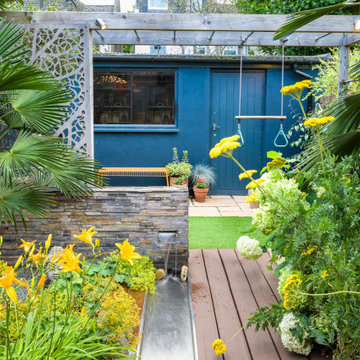
Our brief for this project was to unify the space, incorporating the office at the end of the garden with the house and garden with a pleasing view from all vantage points. It also had to be child-friendly, with spaces to climb and play, without compromising on style.
The new garden has two seating areas. Directly outside the patio doors is a Modak Indian sandstone patio laid in a random pattern and large enough to accommodate an outdoor sofa and chairs. Cutting into this patio and leading down the centre of the garden is a hardwood decking walkway with a step up in the middle to allow for the change in levels.
Installed in the walkway is a 300mm wide stainless steel water rill, fed by a stainless steel water blade set into a slate V-tile clad feature wall. The water runs down the rill to feed into a pebble filled channel.
A large Trachycarpus fortunei placed on the corner of the patio creates a focal point to the space.
And towards the rear of the main garden a “monkey bar” pergola is installed parallel with the span of the existing building, with decked block steps constructed behind the feature wall to allow access to the bars above. Underneath the pergola a strip of artificial lawn will provide a soft landing.
A second smaller Indian sandstone patio runs along the front of the building at the back. A decorative moulded timber screen creates a secret area at the rear of the garden and hides the storage area from view.
Planting in the garden is mainly whites and yellows with the odd splash of orange. Tropical leaves, silvery evergreens, long flowering perennials and tall yellow spires provide a full planting scheme with year round interest.
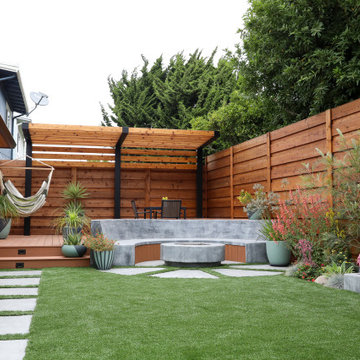
Residential home in Santa Cruz, CA
This stunning front and backyard project was so much fun! The plethora of K&D's scope of work included: smooth finished concrete walls, multiple styles of horizontal redwood fencing, smooth finished concrete stepping stones, bands, steps & pathways, paver patio & driveway, artificial turf, TimberTech stairs & decks, TimberTech custom bench with storage, shower wall with bike washing station, custom concrete fountain, poured-in-place fire pit, pour-in-place half circle bench with sloped back rest, metal pergola, low voltage lighting, planting and irrigation! (*Adorable cat not included)
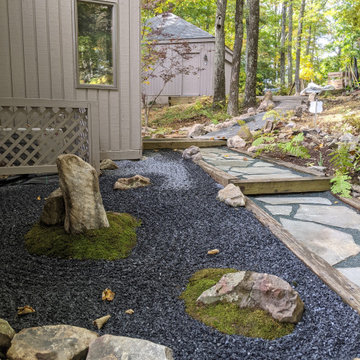
Total rennovation and addition of the front entrance and side walkway. Whole front of house, essentially. Japanese styled Zen Garden, mossy bouldered "islands", bouldered edging along walkways, dry stream, natural bluestone.
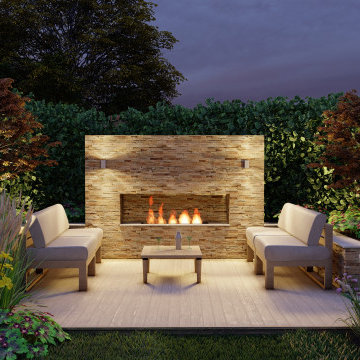
Immagine di un giardino formale rustico esposto a mezz'ombra di medie dimensioni e dietro casa in estate con un caminetto, sassi di fiume e recinzione in legno
Giardini dietro casa con recinzione in legno - Foto e idee
6