Giardini di medie dimensioni - Foto e idee
Filtra anche per:
Budget
Ordina per:Popolari oggi
121 - 140 di 105.754 foto
1 di 2
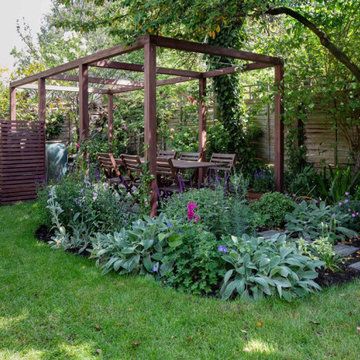
This family garden was redesigned to gives a sense of space for both adults and children at the same time the clients were extending their home. The view of the garden was enhanced by an oversized picture window from the kitchen onto the garden.
This informed the design of the iroko pergola which has a BBQ area to catch the evening sun. The wood was stained to match the picture window allowing continuity between the house and garden. Existing roses were relocated to climb the uprights and a Viburnum x bodnantense ‘Charles Lamont’ was planted immediately outside the window to give floral impact during the winter months which it did beautifully in its first year.
The Kiwi clients desired a lot of evergreen structure which helped to define areas. Designboard ‘Greenwich’ was specified to lighten the shaded terrace and provide a long-lasting, low-maintenance surface. The front garden was also reorganised to give it some clarity of design with a Kiwi sense of welcome.
The kitchen was featured in Kitchens, Bedrooms & Bathrooms magazine, March 2019, if you would like to see more.
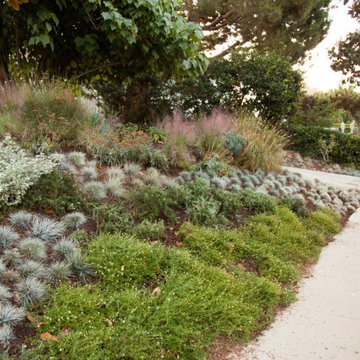
Immagine di un giardino xeriscape american style esposto in pieno sole di medie dimensioni e davanti casa
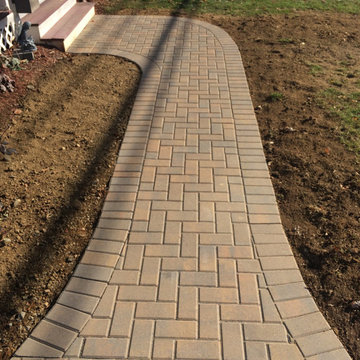
Immagine di un giardino tradizionale esposto in pieno sole di medie dimensioni e davanti casa con un ingresso o sentiero e pavimentazioni in cemento
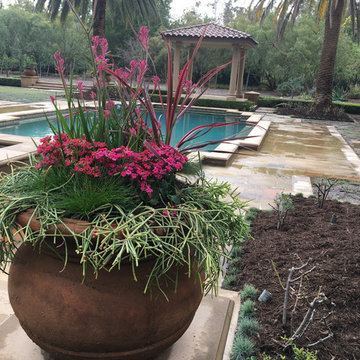
Esempio di un giardino chic di medie dimensioni e dietro casa con un giardino in vaso e pacciame
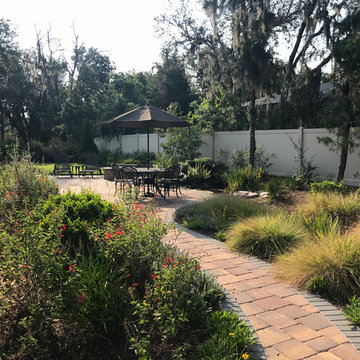
This quiet backyard escape uses native wildflowers and grasses to create a beautiful, low-impact landscape. The native Florida plants require no chemical input and no irrigation; the flowers and grass seeds attract and support birds, butterflies, and other wildlife.
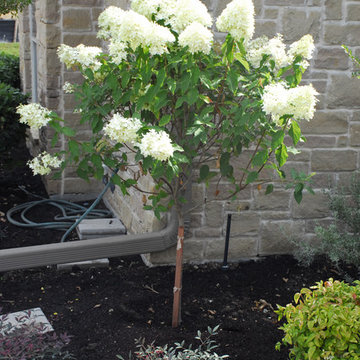
Foto di un giardino american style esposto in pieno sole di medie dimensioni e davanti casa in autunno con pavimentazioni in cemento
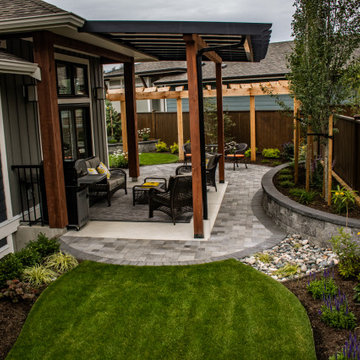
Call of the Wild Photography
Ispirazione per un privacy in giardino tradizionale di medie dimensioni e dietro casa con pavimentazioni in cemento
Ispirazione per un privacy in giardino tradizionale di medie dimensioni e dietro casa con pavimentazioni in cemento

Idee per un giardino xeriscape design esposto a mezz'ombra di medie dimensioni e davanti casa in estate con pedane, recinzione in legno e scale
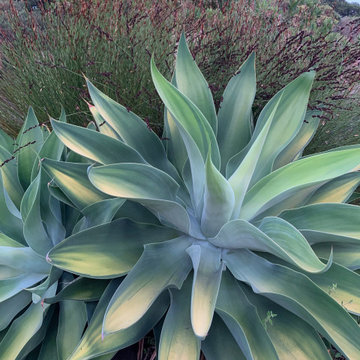
Ispirazione per un giardino xeriscape mediterraneo esposto in pieno sole di medie dimensioni e davanti casa in estate
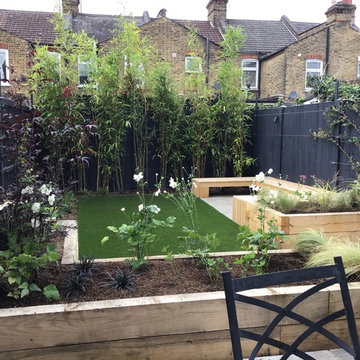
Japanese Anemones and Miscanthus provide semi transparent screens to the rest of the garden
Ispirazione per un orto rialzato contemporaneo esposto a mezz'ombra di medie dimensioni e dietro casa in estate con pavimentazioni in pietra naturale
Ispirazione per un orto rialzato contemporaneo esposto a mezz'ombra di medie dimensioni e dietro casa in estate con pavimentazioni in pietra naturale
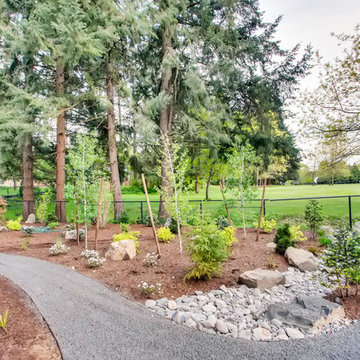
Foto di un giardino rustico esposto in pieno sole di medie dimensioni e dietro casa con un giardino in vaso e ghiaia
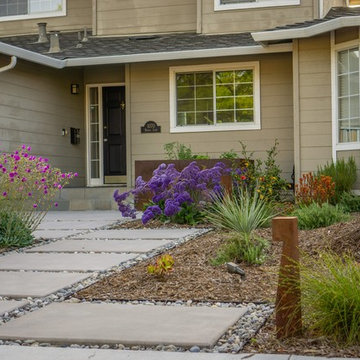
Immagine di un giardino xeriscape moderno di medie dimensioni e davanti casa con un giardino in vaso e pavimentazioni in cemento
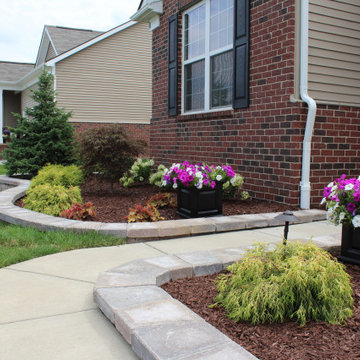
Immagine di un giardino classico esposto in pieno sole di medie dimensioni e davanti casa con pavimentazioni in mattoni
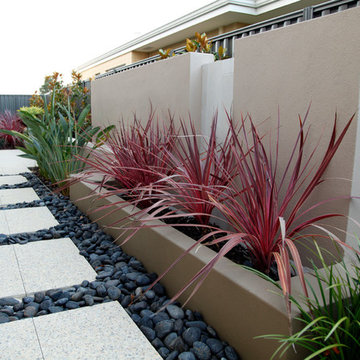
feature wall with raised planter bed
Immagine di un giardino contemporaneo esposto in pieno sole di medie dimensioni e dietro casa con ghiaia
Immagine di un giardino contemporaneo esposto in pieno sole di medie dimensioni e dietro casa con ghiaia

Courtyard - Sand Pit
Beach House at Avoca Beach by Architecture Saville Isaacs
Project Summary
Architecture Saville Isaacs
https://www.architecturesavilleisaacs.com.au/
The core idea of people living and engaging with place is an underlying principle of our practice, given expression in the manner in which this home engages with the exterior, not in a general expansive nod to view, but in a varied and intimate manner.
The interpretation of experiencing life at the beach in all its forms has been manifested in tangible spaces and places through the design of pavilions, courtyards and outdoor rooms.
Architecture Saville Isaacs
https://www.architecturesavilleisaacs.com.au/
A progression of pavilions and courtyards are strung off a circulation spine/breezeway, from street to beach: entry/car court; grassed west courtyard (existing tree); games pavilion; sand+fire courtyard (=sheltered heart); living pavilion; operable verandah; beach.
The interiors reinforce architectural design principles and place-making, allowing every space to be utilised to its optimum. There is no differentiation between architecture and interiors: Interior becomes exterior, joinery becomes space modulator, materials become textural art brought to life by the sun.
Project Description
Architecture Saville Isaacs
https://www.architecturesavilleisaacs.com.au/
The core idea of people living and engaging with place is an underlying principle of our practice, given expression in the manner in which this home engages with the exterior, not in a general expansive nod to view, but in a varied and intimate manner.
The house is designed to maximise the spectacular Avoca beachfront location with a variety of indoor and outdoor rooms in which to experience different aspects of beachside living.
Client brief: home to accommodate a small family yet expandable to accommodate multiple guest configurations, varying levels of privacy, scale and interaction.
A home which responds to its environment both functionally and aesthetically, with a preference for raw, natural and robust materials. Maximise connection – visual and physical – to beach.
The response was a series of operable spaces relating in succession, maintaining focus/connection, to the beach.
The public spaces have been designed as series of indoor/outdoor pavilions. Courtyards treated as outdoor rooms, creating ambiguity and blurring the distinction between inside and out.
A progression of pavilions and courtyards are strung off circulation spine/breezeway, from street to beach: entry/car court; grassed west courtyard (existing tree); games pavilion; sand+fire courtyard (=sheltered heart); living pavilion; operable verandah; beach.
Verandah is final transition space to beach: enclosable in winter; completely open in summer.
This project seeks to demonstrates that focusing on the interrelationship with the surrounding environment, the volumetric quality and light enhanced sculpted open spaces, as well as the tactile quality of the materials, there is no need to showcase expensive finishes and create aesthetic gymnastics. The design avoids fashion and instead works with the timeless elements of materiality, space, volume and light, seeking to achieve a sense of calm, peace and tranquillity.
Architecture Saville Isaacs
https://www.architecturesavilleisaacs.com.au/
Focus is on the tactile quality of the materials: a consistent palette of concrete, raw recycled grey ironbark, steel and natural stone. Materials selections are raw, robust, low maintenance and recyclable.
Light, natural and artificial, is used to sculpt the space and accentuate textural qualities of materials.
Passive climatic design strategies (orientation, winter solar penetration, screening/shading, thermal mass and cross ventilation) result in stable indoor temperatures, requiring minimal use of heating and cooling.
Architecture Saville Isaacs
https://www.architecturesavilleisaacs.com.au/
Accommodation is naturally ventilated by eastern sea breezes, but sheltered from harsh afternoon winds.
Both bore and rainwater are harvested for reuse.
Low VOC and non-toxic materials and finishes, hydronic floor heating and ventilation ensure a healthy indoor environment.
Project was the outcome of extensive collaboration with client, specialist consultants (including coastal erosion) and the builder.
The interpretation of experiencing life by the sea in all its forms has been manifested in tangible spaces and places through the design of the pavilions, courtyards and outdoor rooms.
The interior design has been an extension of the architectural intent, reinforcing architectural design principles and place-making, allowing every space to be utilised to its optimum capacity.
There is no differentiation between architecture and interiors: Interior becomes exterior, joinery becomes space modulator, materials become textural art brought to life by the sun.
Architecture Saville Isaacs
https://www.architecturesavilleisaacs.com.au/
https://www.architecturesavilleisaacs.com.au/
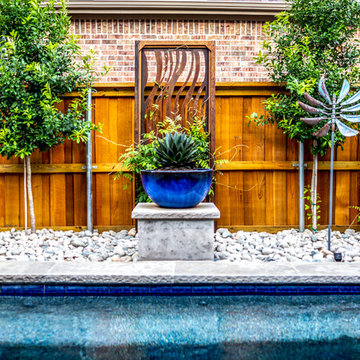
Ispirazione per un giardino design esposto a mezz'ombra di medie dimensioni e dietro casa con ghiaia
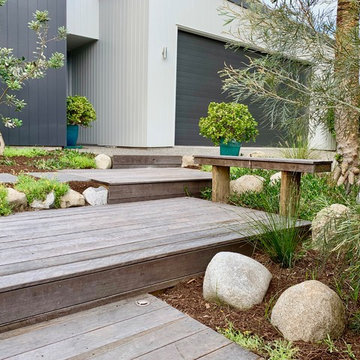
Ispirazione per un giardino stile marino di medie dimensioni e davanti casa con un ingresso o sentiero e pedane
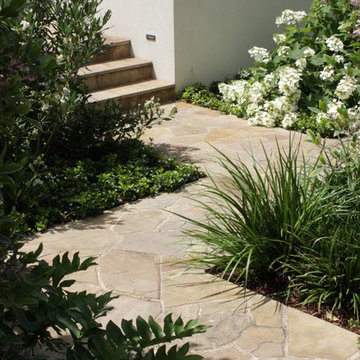
Andy Murray
Ispirazione per un privacy in giardino minimalista esposto in pieno sole di medie dimensioni e dietro casa con pavimentazioni in pietra naturale
Ispirazione per un privacy in giardino minimalista esposto in pieno sole di medie dimensioni e dietro casa con pavimentazioni in pietra naturale
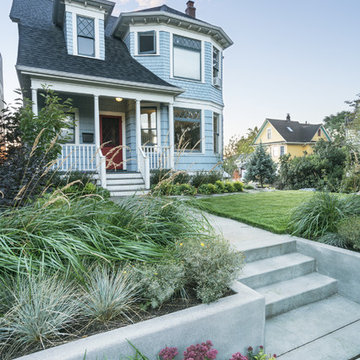
Landscape contracting by Avid Landscape.
Concrete by Concrete Dreams and Foundations.
Photograph by Meghan Montgomery.
Foto di un giardino chic esposto in pieno sole di medie dimensioni e davanti casa con un muro di contenimento
Foto di un giardino chic esposto in pieno sole di medie dimensioni e davanti casa con un muro di contenimento
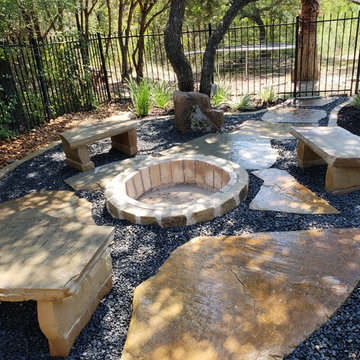
YardDoc designed and created multiple rock landscapes for customers in Austin, TX. These drought resistant landscapes liven up your yard with unique designs and individual beauty. While we craft every landscape to the yard and customer, we present examples here to inspire you.
Working with the existing trees and plants, we built this landscape to match the wrought iron fence.
First, we placed a limestone barrier in a design reminiscent of a lake emptying into a river. Outside the retainer stone, we laid larger, red river rocks. On the inside we placed smaller, black rocks to highlight the rest of our modifications.
We built a stone fire pit in the center then crafted stone benches for seating around the campfire. We built a path our of large, flat stones that bring the different colors and textures together. Finally, we placed one last stone that, while decorative, can also be used as an end table, if necessary.
Giardini di medie dimensioni - Foto e idee
7