Giardini di medie dimensioni con graniglia di granito - Foto e idee
Filtra anche per:
Budget
Ordina per:Popolari oggi
1 - 20 di 403 foto

Guadalajara, San Clemente Coastal Modern Remodel
This major remodel and addition set out to take full advantage of the incredible view and create a clear connection to both the front and rear yards. The clients really wanted a pool and a home that they could enjoy with their kids and take full advantage of the beautiful climate that Southern California has to offer. The existing front yard was completely given to the street, so privatizing the front yard with new landscaping and a low wall created an opportunity to connect the home to a private front yard. Upon entering the home a large staircase blocked the view through to the ocean so removing that space blocker opened up the view and created a large great room.
Indoor outdoor living was achieved through the usage of large sliding doors which allow that seamless connection to the patio space that overlooks a new pool and view to the ocean. A large garden is rare so a new pool and bocce ball court were integrated to encourage the outdoor active lifestyle that the clients love.
The clients love to travel and wanted display shelving and wall space to display the art they had collected all around the world. A natural material palette gives a warmth and texture to the modern design that creates a feeling that the home is lived in. Though a subtle change from the street, upon entering the front door the home opens up through the layers of space to a new lease on life with this remodel.
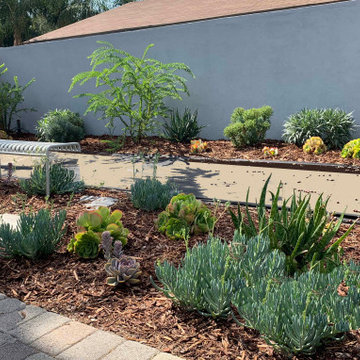
Succulent frontyard garden with bocci ball court (in progress). Entry walkway, bench and loads of aeoniums, senecios, aloes, echeverias and acacias. Plus a few ulta-low-water mediterranean and California natives too.
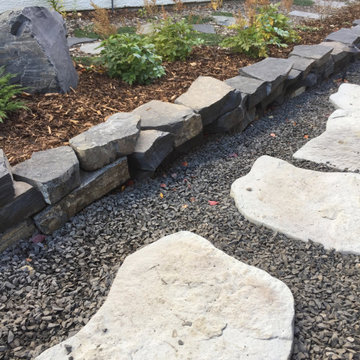
Great curb appeal, low maintenance, and cost effective was our marching orders on this project. We designed a nice and clean looking yard that has lots of Wow! factor and is easy to maintain. Our client wanted a secure walkway from front to back but one that is easy on the wallet. Utilizing man-made stone steps and retaining systems we were easily able to build that for them. We also added a cedar privacy screen under the walkout deck that is louvered so they can open or close it depending on the circumstances.
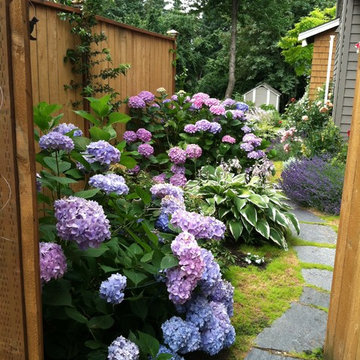
Land2c
Some favorite hydrangeas and climbing roses flank a pathway. Groundcover surrounds the stepping stones with lavender and variegated hostas filling in along the curvy path to the rear garden. Many summer bouquets for filling vases are grown here!
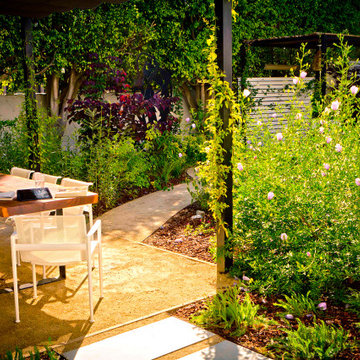
Immagine di un giardino xeriscape minimal di medie dimensioni e dietro casa con graniglia di granito
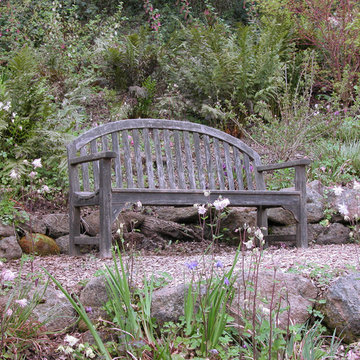
© Lauren Devon www.laurendevon.com
Foto di un giardino classico dietro casa e di medie dimensioni con graniglia di granito
Foto di un giardino classico dietro casa e di medie dimensioni con graniglia di granito
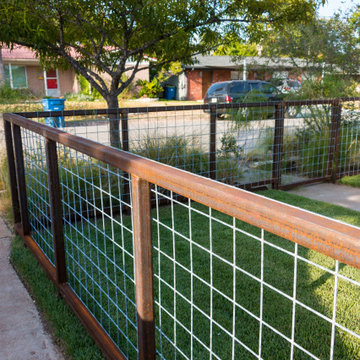
Esempio di un giardino xeriscape minimalista esposto in pieno sole di medie dimensioni e davanti casa in estate con cancello, graniglia di granito e recinzione in metallo
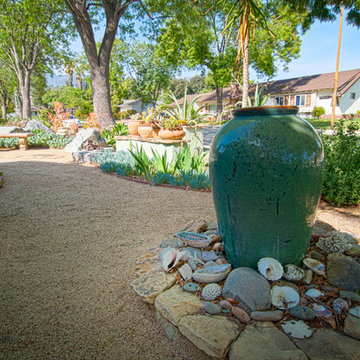
A front entry garden wall is accented with deco tiles and pilasters w/ succulent accents. A nearby fountain adds to the interest of this garden space.
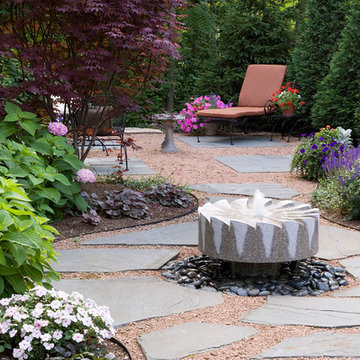
Photo by Linda Oyama Bryan
Foto di un giardino classico di medie dimensioni e dietro casa con fontane e graniglia di granito
Foto di un giardino classico di medie dimensioni e dietro casa con fontane e graniglia di granito
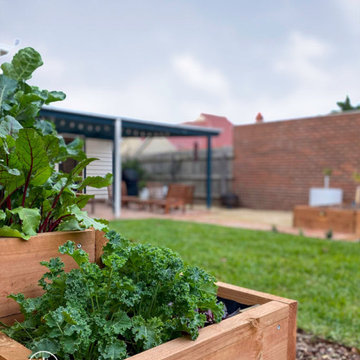
As garden designers, we're always keen to work closely with the client's needs to get maximum use & enjoyment from the space.
#kitchengarden #ediblegarden #herbgarden #vegetablegarden
Raised sleeper gardens formed a big part in the owners request for more self-sustainable living. Timber sleepers had been eco-stained during the manufacturing process.
New Brunswick garden design & installation by Boodle Concepts, based in Melbourne & Kyneton, Macedon Ranges.
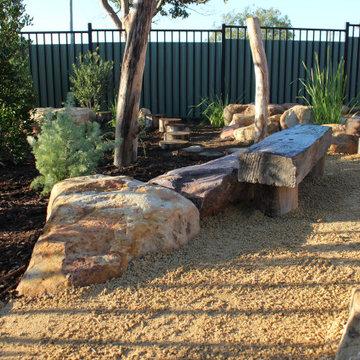
This garden is all about creating a fun, safe environment for kids to learn and play. Log steppers and boulders of varying heights encourage the young ones to test their balance, while mini railway sleepers provide a place to rest and chat.
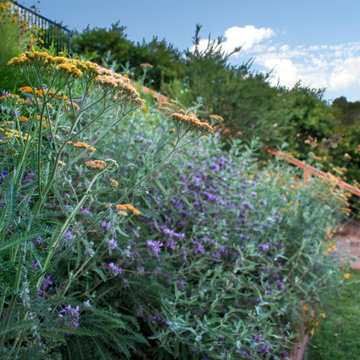
A sumptuous palette of yellow and purple plants graces the slope. It’s a lush and biodiverse selection of California natives and the spirited expanse of flowers and foliage grounds the new house into the surrounding hillside. Aromatic native Sages, Monkey Flower and Yarrow play off the rich green of Coyote Bush while native Blonde Ambition Blue Grama grass brushes the magenta pom-pom flowers of Pink Melaleuca tree. The tight purple flowers of California Lilac complement the open faced California Sunflower. A Coast Live Oak was planted to stand sentry over all. Plants are all hardy and highly drought tolerant. The Kurapia groundcover lawn is verdant but, once established, hardly needs watering. The constant buzzing and bird warbling create a soothing natural soundtrack.
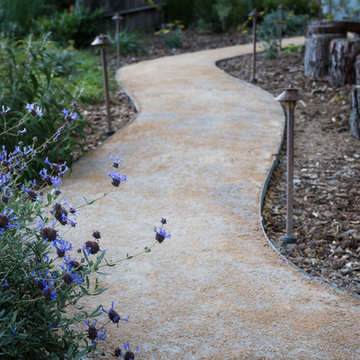
Jude Parkinson Morgan
Foto di un giardino xeriscape rustico esposto in pieno sole di medie dimensioni e dietro casa con uno spazio giochi e graniglia di granito
Foto di un giardino xeriscape rustico esposto in pieno sole di medie dimensioni e dietro casa con uno spazio giochi e graniglia di granito
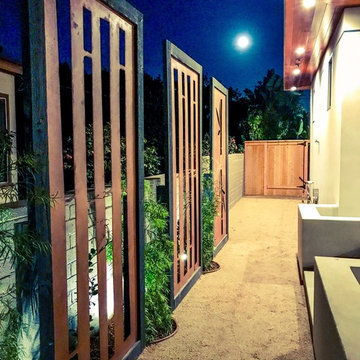
These are decorative metal privacy panels placed on the side yard. We planted Podocarpus between for fillets and star jasmine vine to climb on them. Of course we put lights behind them to create a silhouette effect.
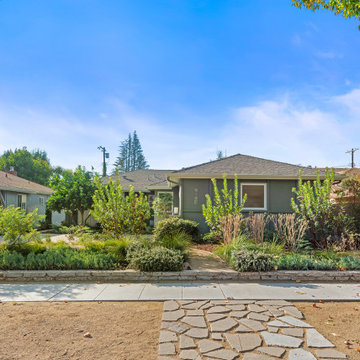
This front yard went from water hogging grass and old school roses, to a flourishing native garden. As an added echo perk, we repurposed broken cement to create a little retaining wall and parkway path.
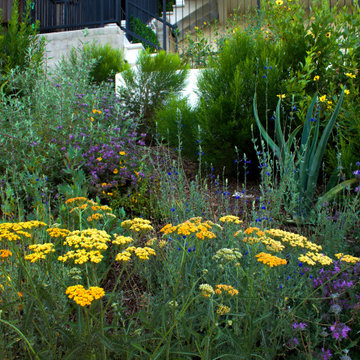
A sumptuous palette of yellow and purple plants graces the slope. It’s a lush and biodiverse selection of California natives and the spirited expanse of flowers and foliage grounds the new house into the surrounding hillside. Aromatic native Sages, Monkey Flower and Yarrow play off the rich green of Coyote Bush while native Blonde Ambition Blue Grama grass brushes the magenta pom-pom flowers of Pink Melaleuca tree. The tight purple flowers of California Lilac complement the open faced California Sunflower. A Coast Live Oak was planted to stand sentry over all. Plants are all hardy and highly drought tolerant. The Kurapia groundcover lawn is verdant but, once established, hardly needs watering. The constant buzzing and bird warbling create a soothing natural soundtrack.
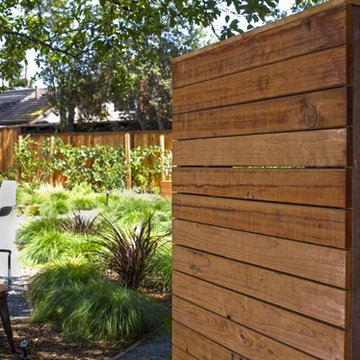
Showcasing:
*Custom fence with horizontal wood and steel beams
*Ways to use plants as colorful pops to your yard instead of plants of one color
*Layered planting with Acacia "Cousin Itt"s as ground cover, with vines and other plants to add contrast
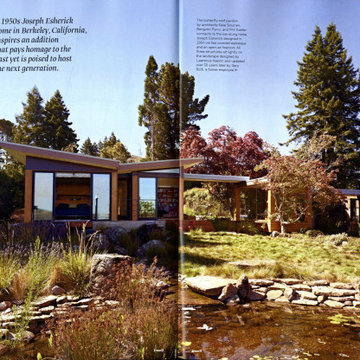
Esempio di un giardino moderno esposto in pieno sole di medie dimensioni e dietro casa in primavera con graniglia di granito e recinzione in legno
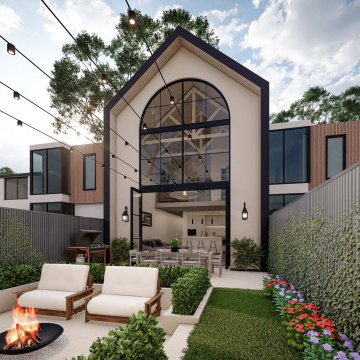
Enhancing the rear yard of the site we integrated a sunken courtyard, making the area feel bigger and providing an extra layer of privacy from the neighbouring sites.
– DGK Architects
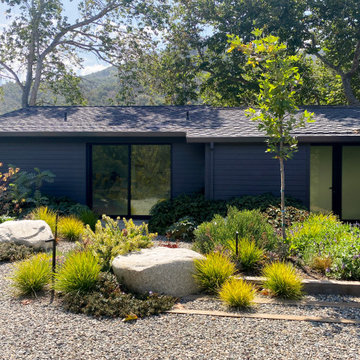
Entry Court
Design Developed under Employment at Studio Schicketanz
Design: Lorena Akin & Mary Ann Schicketanz
Photography by: Lorena Akin
Photoshoot styling: Studio Schicketanz (Lindsay Bauer & Nicole Clapman)
Kitchen Design: Lorena Akin & Mary Ann Schicketanz
Construction administration: Lorena Akin
Doors & Windows: Fleetwood
Giardini di medie dimensioni con graniglia di granito - Foto e idee
1