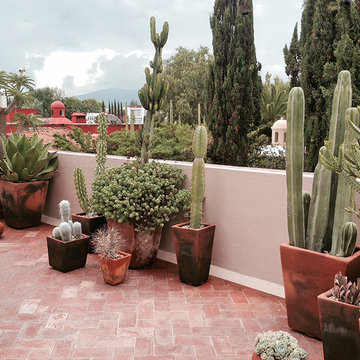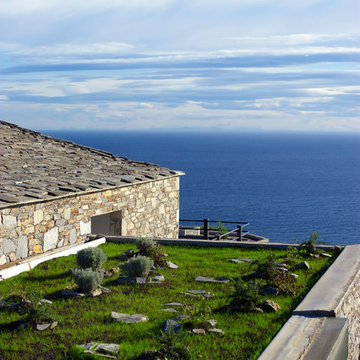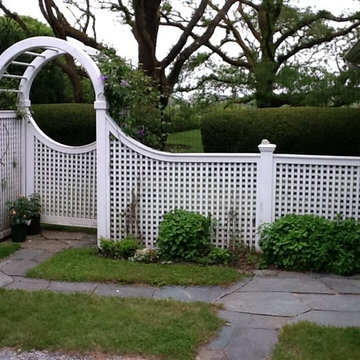Giardini di medie dimensioni e sul tetto - Foto e idee
Filtra anche per:
Budget
Ordina per:Popolari oggi
61 - 80 di 583 foto
1 di 3
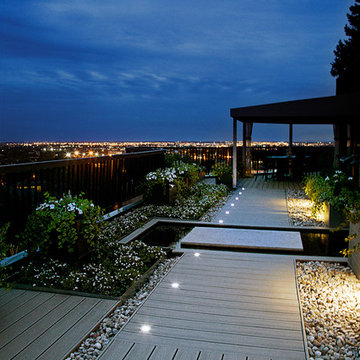
When the lights turn on, the terrace becomes a spectacular painting. Caroline Ménard photographe
Ispirazione per un giardino minimal esposto in pieno sole di medie dimensioni e sul tetto in estate con pedane e un giardino in vaso
Ispirazione per un giardino minimal esposto in pieno sole di medie dimensioni e sul tetto in estate con pedane e un giardino in vaso
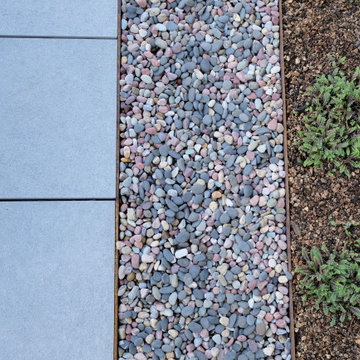
Porcelain pedestal pavers, loose gravel, steel edging and shade ground cover mix
Esempio di un giardino xeriscape moderno esposto in pieno sole di medie dimensioni e sul tetto in autunno con un focolare e pavimentazioni in cemento
Esempio di un giardino xeriscape moderno esposto in pieno sole di medie dimensioni e sul tetto in autunno con un focolare e pavimentazioni in cemento
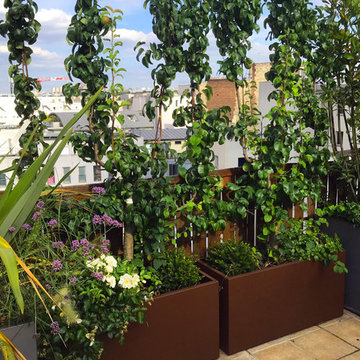
Alexandre DUVAL
Ispirazione per un giardino design di medie dimensioni e sul tetto con un giardino in vaso
Ispirazione per un giardino design di medie dimensioni e sul tetto con un giardino in vaso
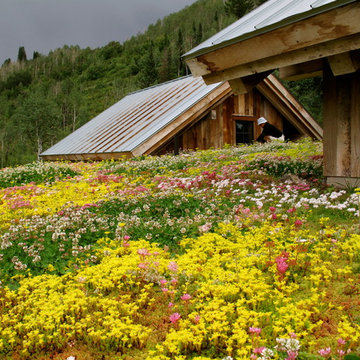
Photos by: Lisa Lee Benjamin
Foto di un giardino rustico esposto a mezz'ombra di medie dimensioni e sul tetto
Foto di un giardino rustico esposto a mezz'ombra di medie dimensioni e sul tetto
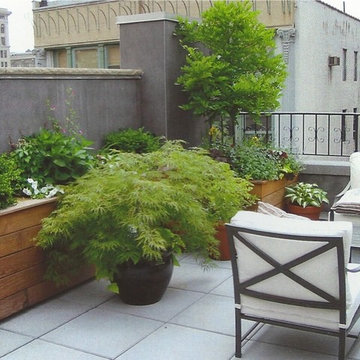
Private rooftop space utilized for lounging and entertaining in this converted factory loft. Built-in planters utilize the most of this space while giving it a refined, polished look. Ceramic and terra cotta pots were added to warm up the area and give it a sense of whimsicality. Both evergreen and deciduous plants were used for variety, with a beautiful Japanese maple as a stand alone focal point. Classic outdoor furniture gives a sense of formality in this versatile space.
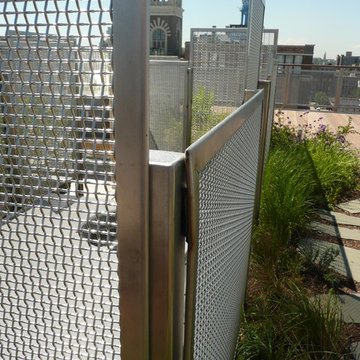
The garden panels were assembled with two goals in mind - to help conceal the roof's mechanical equipment and create a contemporary sculpture. The framed Stainless Steel wire mesh panels were fabricated in varying heights, widths and textures and positioned along the rooftop to replicate Chicago's urban skyline. McNICHOLS® Wire Mesh panels include a combination of three different patterns from the Designer Metals line.
McNICHOLS® Chateau 3110, Chateau 3105, and Aura 8155 all provide sufficient openings to circulate exhaust, yet were solid enough to obscure the equipment. The Stainless material was lightweight enough to be fabricated off-site, yet sturdy enough to withstand the climate extremes of Chicago. To compliment the rooftop garden panels, the Stainless Mesh was also used for infill panels along the roof's perimeter.
The 70 panels varied in size from 42 to 62 inches in height and 24 to 72 inches in width. The project required a total of 1,250 square feet.
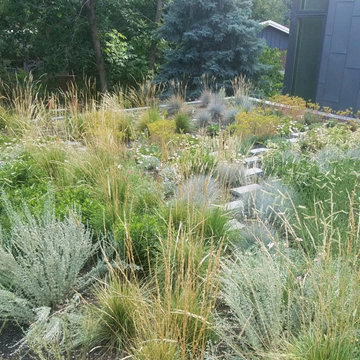
This residential green roof and ground level garden was designed with the client’s specific lifestyle in mind. The client had long dreamed of being able to look out her bedroom window into a life-filled rooftop scene with flowering native plants and grasses frequented by local birds, butterflies and bees. A biodiverse, native plant filled ground level garden was also a high priority. K. Dakin Design made this dream a reality, selecting climate adapted plantings that would appeal to these wildlife visitors, benefitting the homeowner, the regional ecosystem and the pollinators themselves.
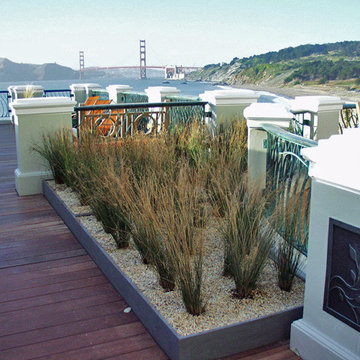
*Bronze gate, hand rail, pelican sculpture- W.J. Sorich Metalsmith
*Metal sculpture bench- William Wareham
*Photo- Chris Jacobson, GardenArt group
Foto di un giardino xeriscape costiero esposto in pieno sole di medie dimensioni e sul tetto in inverno con pedane e un giardino in vaso
Foto di un giardino xeriscape costiero esposto in pieno sole di medie dimensioni e sul tetto in inverno con pedane e un giardino in vaso
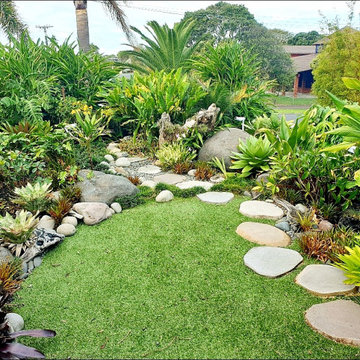
Esempio di un giardino xeriscape esposto in pieno sole di medie dimensioni e sul tetto con sassi e rocce e pavimentazioni in pietra naturale
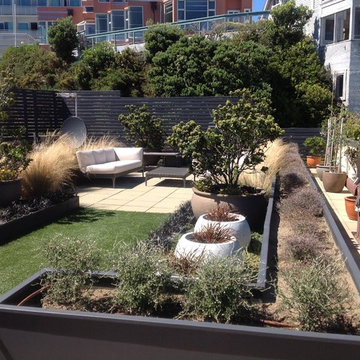
Jamie Reid
Immagine di un giardino formale classico esposto in pieno sole di medie dimensioni e sul tetto con un giardino in vaso e pavimentazioni in cemento
Immagine di un giardino formale classico esposto in pieno sole di medie dimensioni e sul tetto con un giardino in vaso e pavimentazioni in cemento
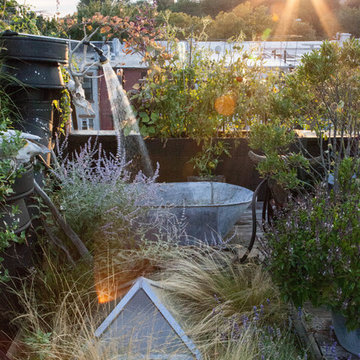
Idee per un giardino design esposto in pieno sole di medie dimensioni e sul tetto in estate con un giardino in vaso e pedane
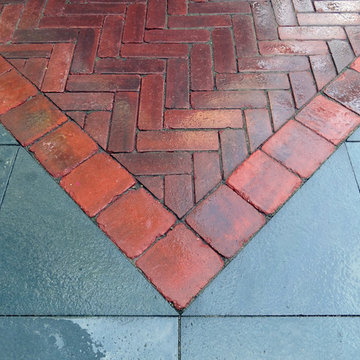
Topiarius
Immagine di un giardino tradizionale di medie dimensioni e sul tetto con pavimentazioni in mattoni
Immagine di un giardino tradizionale di medie dimensioni e sul tetto con pavimentazioni in mattoni
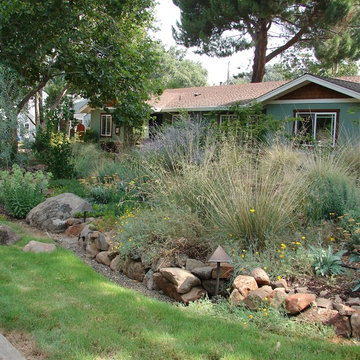
Eve Werner
Ispirazione per un giardino xeriscape contemporaneo esposto a mezz'ombra di medie dimensioni e sul tetto con ghiaia
Ispirazione per un giardino xeriscape contemporaneo esposto a mezz'ombra di medie dimensioni e sul tetto con ghiaia
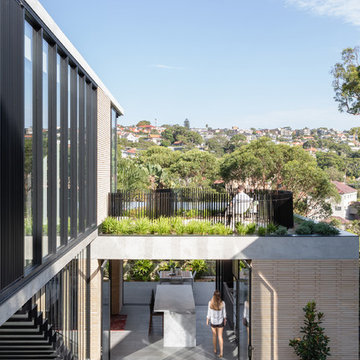
The built form is kept low to share views with the street.
The Balmoral House is located within the lower north-shore suburb of Balmoral. The site presents many difficulties being wedged shaped, on the low side of the street, hemmed in by two substantial existing houses and with just half the land area of its neighbours. Where previously the site would have enjoyed the benefits of a sunny rear yard beyond the rear building alignment, this is no longer the case with the yard having been sold-off to the neighbours.
Our design process has been about finding amenity where on first appearance there appears to be little.
The design stems from the first key observation, that the view to Middle Harbour is better from the lower ground level due to the height of the canopy of a nearby angophora that impedes views from the first floor level. Placing the living areas on the lower ground level allowed us to exploit setback controls to build closer to the rear boundary where oblique views to the key local features of Balmoral Beach and Rocky Point Island are best.
This strategy also provided the opportunity to extend these spaces into gardens and terraces to the limits of the site, maximising the sense of space of the 'living domain'. Every part of the site is utilised to create an array of connected interior and exterior spaces
The planning then became about ordering these living volumes and garden spaces to maximise access to view and sunlight and to structure these to accommodate an array of social situations for our Client’s young family. At first floor level, the garage and bedrooms are composed in a linear block perpendicular to the street along the south-western to enable glimpses of district views from the street as a gesture to the public realm. Critical to the success of the house is the journey from the street down to the living areas and vice versa. A series of stairways break up the journey while the main glazed central stair is the centrepiece to the house as a light-filled piece of sculpture that hangs above a reflecting pond with pool beyond.
The architecture works as a series of stacked interconnected volumes that carefully manoeuvre down the site, wrapping around to establish a secluded light-filled courtyard and terrace area on the north-eastern side. The expression is 'minimalist modern' to avoid visually complicating an already dense set of circumstances. Warm natural materials including off-form concrete, neutral bricks and blackbutt timber imbue the house with a calm quality whilst floor to ceiling glazing and large pivot and stacking doors create light-filled interiors, bringing the garden inside.
In the end the design reverses the obvious strategy of an elevated living space with balcony facing the view. Rather, the outcome is a grounded compact family home sculpted around daylight, views to Balmoral and intertwined living and garden spaces that satisfy the social needs of a growing young family.
Photo Credit: Katherine Lu
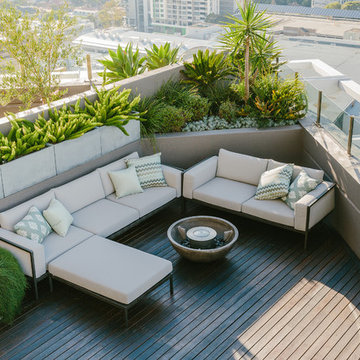
Lina Hayes
Foto di un giardino minimal esposto in pieno sole di medie dimensioni e sul tetto
Foto di un giardino minimal esposto in pieno sole di medie dimensioni e sul tetto
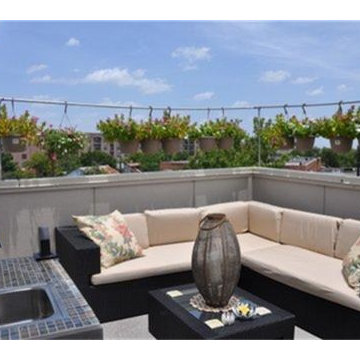
Esempio di un giardino formale minimal esposto in pieno sole di medie dimensioni e sul tetto in primavera con un giardino in vaso e pedane
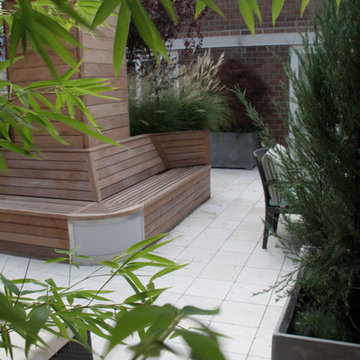
A chimney/smokestack becomes a beautiful wooden bench with custom curved lighting and a bar with benches and planters to divide the space.
Esempio di un giardino minimalista esposto in pieno sole di medie dimensioni e sul tetto con pavimentazioni in pietra naturale
Esempio di un giardino minimalista esposto in pieno sole di medie dimensioni e sul tetto con pavimentazioni in pietra naturale
Giardini di medie dimensioni e sul tetto - Foto e idee
4
