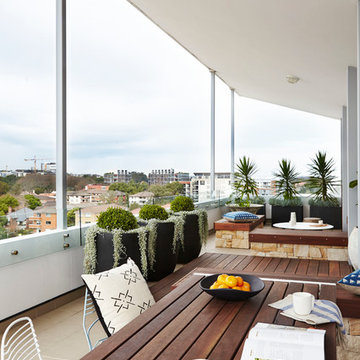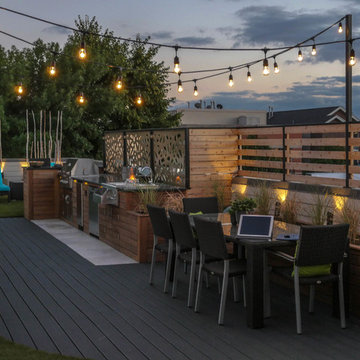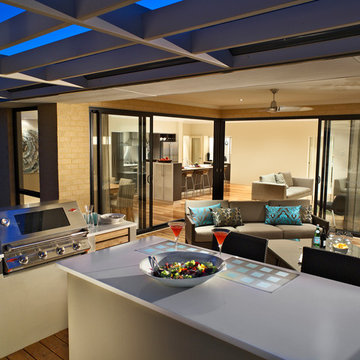Giardini di medie dimensioni e sul tetto - Foto e idee
Ordina per:Popolari oggi
21 - 40 di 583 foto
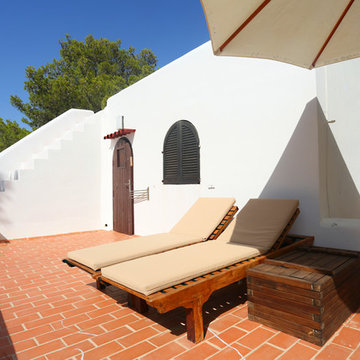
Fine House Studio
Foto di un giardino esposto in pieno sole di medie dimensioni e sul tetto in estate
Foto di un giardino esposto in pieno sole di medie dimensioni e sul tetto in estate
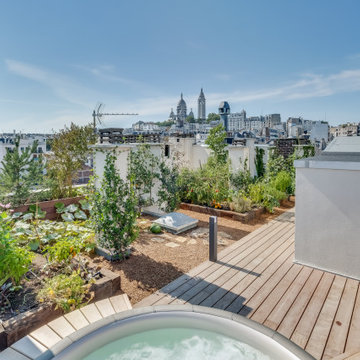
Ispirazione per un giardino country esposto in pieno sole di medie dimensioni e sul tetto in estate con pedane e recinzione in legno
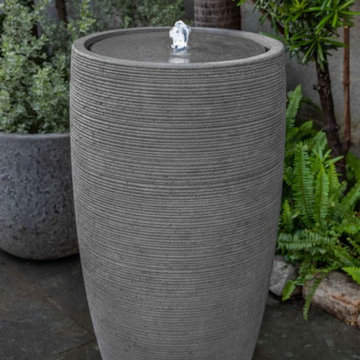
Tall, self-contained outdoor fountain with LED light insert for day and night enjoyment.
Foto di un giardino minimal di medie dimensioni e sul tetto con fontane
Foto di un giardino minimal di medie dimensioni e sul tetto con fontane
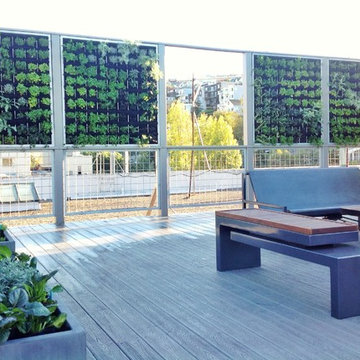
Newly planted herb wall on roof terrace. Custom planters and Galanter & Jones heated benches.
Immagine di un giardino formale minimalista esposto a mezz'ombra di medie dimensioni e sul tetto
Immagine di un giardino formale minimalista esposto a mezz'ombra di medie dimensioni e sul tetto
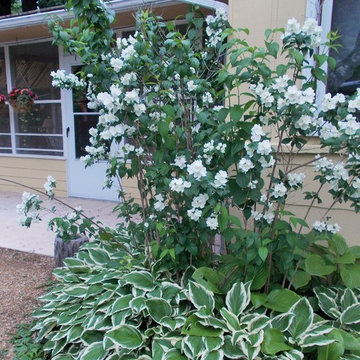
Barbara Kasper photo
Foto di un giardino rustico in ombra di medie dimensioni e sul tetto in primavera
Foto di un giardino rustico in ombra di medie dimensioni e sul tetto in primavera
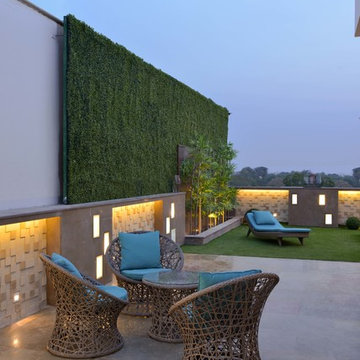
Mr. Bharat Aggarwal
Immagine di un giardino minimal esposto a mezz'ombra di medie dimensioni e sul tetto con pavimentazioni in cemento
Immagine di un giardino minimal esposto a mezz'ombra di medie dimensioni e sul tetto con pavimentazioni in cemento
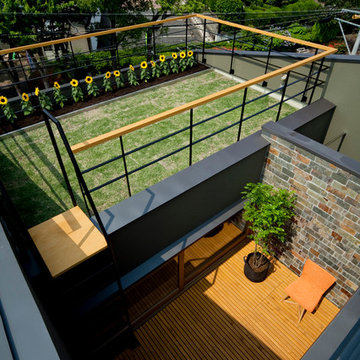
Photo by Kouji Horiuchi
Foto di un giardino minimalista esposto in pieno sole di medie dimensioni e sul tetto in estate con un giardino in vaso
Foto di un giardino minimalista esposto in pieno sole di medie dimensioni e sul tetto in estate con un giardino in vaso
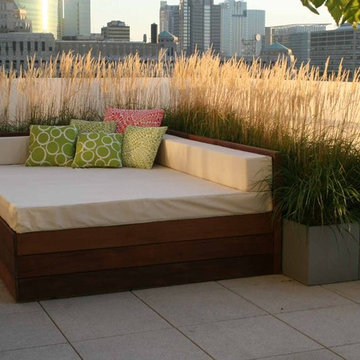
Daybed of ipe with custom cushions and pillows. Aluminum planters featuring Karl Foerster feather reed grass
Immagine di un giardino minimal esposto a mezz'ombra di medie dimensioni e sul tetto con pedane
Immagine di un giardino minimal esposto a mezz'ombra di medie dimensioni e sul tetto con pedane
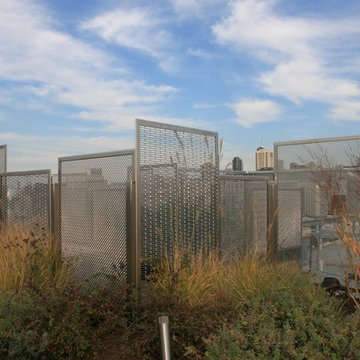
The garden panels were assembled with two goals in mind - to help conceal the roof's mechanical equipment and create a contemporary sculpture. The framed Stainless Steel wire mesh panels were fabricated in varying heights, widths and textures and positioned along the rooftop to replicate Chicago's urban skyline. McNICHOLS® Wire Mesh panels include a combination of three different patterns from the Designer Metals line.
McNICHOLS® Chateau 3110, Chateau 3105, and Aura 8155 all provide sufficient openings to circulate exhaust, yet were solid enough to obscure the equipment. The Stainless material was lightweight enough to be fabricated off-site, yet sturdy enough to withstand the climate extremes of Chicago. To compliment the rooftop garden panels, the Stainless Mesh was also used for infill panels along the roof's perimeter.
The 70 panels varied in size from 42 to 62 inches in height and 24 to 72 inches in width. The project required a total of 1,250 square feet.
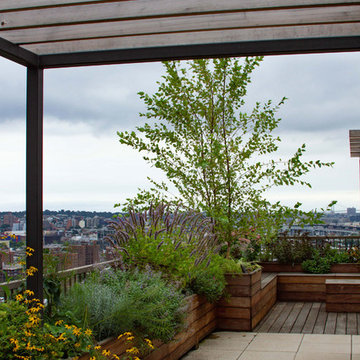
Irene Kalina-Jones
Idee per un giardino xeriscape esposto in pieno sole di medie dimensioni e sul tetto
Idee per un giardino xeriscape esposto in pieno sole di medie dimensioni e sul tetto
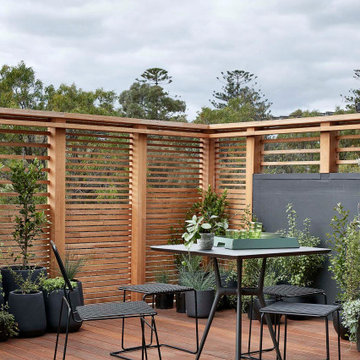
Foto di un privacy in giardino design esposto in pieno sole di medie dimensioni e sul tetto con pedane e recinzione in legno
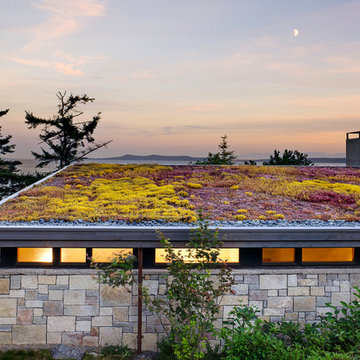
Photographer: Jay Goodrich
This 2800 sf single-family home was completed in 2009. The clients desired an intimate, yet dynamic family residence that reflected the beauty of the site and the lifestyle of the San Juan Islands. The house was built to be both a place to gather for large dinners with friends and family as well as a cozy home for the couple when they are there alone.
The project is located on a stunning, but cripplingly-restricted site overlooking Griffin Bay on San Juan Island. The most practical area to build was exactly where three beautiful old growth trees had already chosen to live. A prior architect, in a prior design, had proposed chopping them down and building right in the middle of the site. From our perspective, the trees were an important essence of the site and respectfully had to be preserved. As a result we squeezed the programmatic requirements, kept the clients on a square foot restriction and pressed tight against property setbacks.
The delineate concept is a stone wall that sweeps from the parking to the entry, through the house and out the other side, terminating in a hook that nestles the master shower. This is the symbolic and functional shield between the public road and the private living spaces of the home owners. All the primary living spaces and the master suite are on the water side, the remaining rooms are tucked into the hill on the road side of the wall.
Off-setting the solid massing of the stone walls is a pavilion which grabs the views and the light to the south, east and west. Built in a position to be hammered by the winter storms the pavilion, while light and airy in appearance and feeling, is constructed of glass, steel, stout wood timbers and doors with a stone roof and a slate floor. The glass pavilion is anchored by two concrete panel chimneys; the windows are steel framed and the exterior skin is of powder coated steel sheathing.
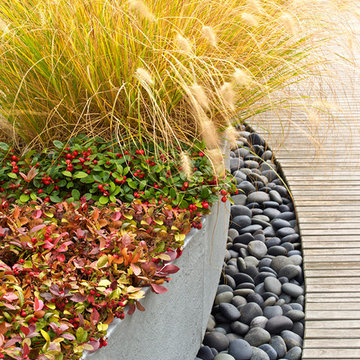
Photo by Andrew Bordwin
Esempio di un giardino minimalista esposto a mezz'ombra di medie dimensioni e sul tetto con un giardino in vaso e pedane
Esempio di un giardino minimalista esposto a mezz'ombra di medie dimensioni e sul tetto con un giardino in vaso e pedane
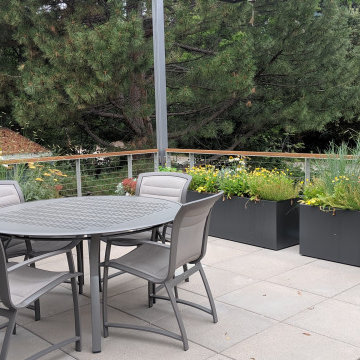
This residential green roof and ground level garden was designed with the client’s specific lifestyle in mind. The client had long dreamed of being able to look out her bedroom window into a life-filled rooftop scene with flowering native plants and grasses frequented by local birds, butterflies and bees. A biodiverse, native plant filled ground level garden was also a high priority. K. Dakin Design made this dream a reality, selecting climate adapted plantings that would appeal to these wildlife visitors, benefitting the homeowner, the regional ecosystem and the pollinators themselves.
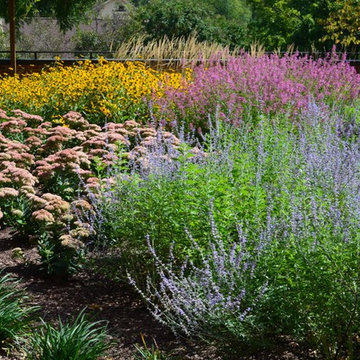
This garden consists of garden planters above a parking garage next to a high rise condominium building with 195 residents. The building was designed by the famed architect Frank Gehry, and is situated in the Cross Keys development, which was created by the pioneering Rouse Company, who also created the famous town of Columbia, MD. I designed the plantings for four main planters and two smaller ones. And, every year I design and install annual displays in one bed and four pots. The plantings are pollinator friendly with flowering perennials and ornamental grasses. My dad had previously designed the plantings for this garden; most of which has been replaced. I continue to oversee the maintenance of this garden.
Landscape design and photo by Roland Oehme
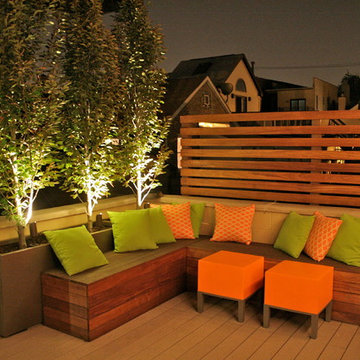
Lounge area
Photos: Peter Hurley Art
Immagine di un giardino eclettico di medie dimensioni e sul tetto con pedane
Immagine di un giardino eclettico di medie dimensioni e sul tetto con pedane
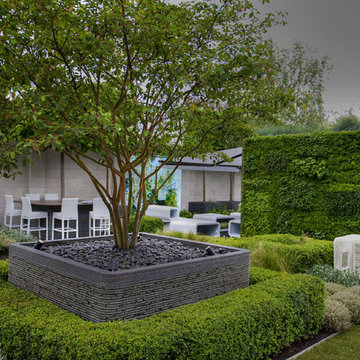
A rooftop garden designed for the 2012 RHS Chelsea Flower Show. Pleached trees 'edge' and frame the view, whilst a modern awning covers the main workspace. Contemporary furniture and sculpture are merged with box hedging and living walls to ensure a relaxing environment. A large multi-stem tree in a huge contemporary planter creates a central focus. Photography by Ben Wetherall
Giardini di medie dimensioni e sul tetto - Foto e idee
2
