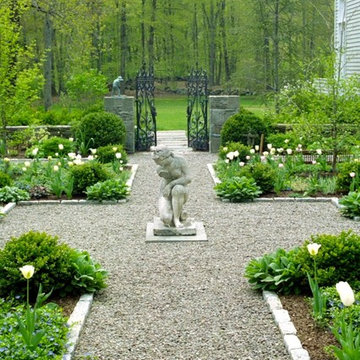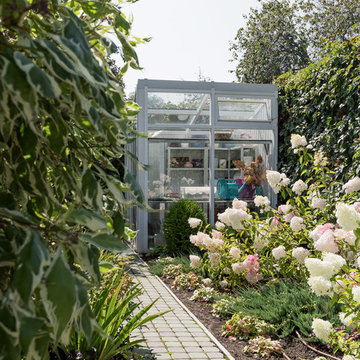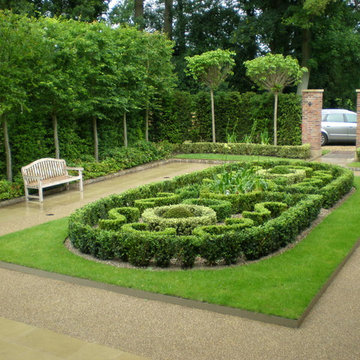Giardini di medie dimensioni e in cortile - Foto e idee
Filtra anche per:
Budget
Ordina per:Popolari oggi
161 - 180 di 4.439 foto
1 di 3
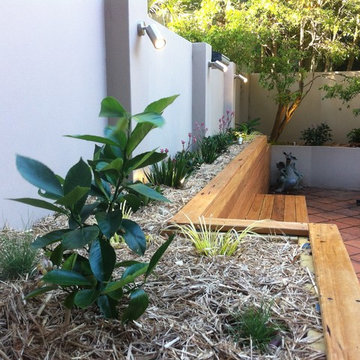
Gavin Muir
Esempio di un giardino formale moderno esposto a mezz'ombra di medie dimensioni e in cortile in primavera con un muro di contenimento e pedane
Esempio di un giardino formale moderno esposto a mezz'ombra di medie dimensioni e in cortile in primavera con un muro di contenimento e pedane
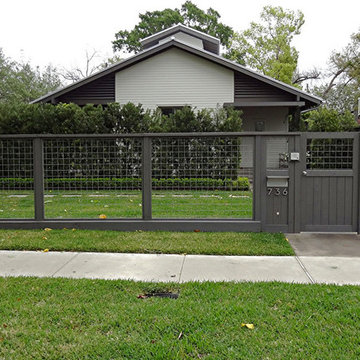
Esempio di un giardino xeriscape etnico esposto in pieno sole di medie dimensioni e in cortile in primavera con un ingresso o sentiero e ghiaia
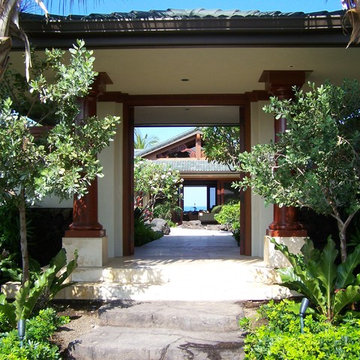
Immagine di un giardino tropicale esposto a mezz'ombra di medie dimensioni e in cortile con pavimentazioni in pietra naturale
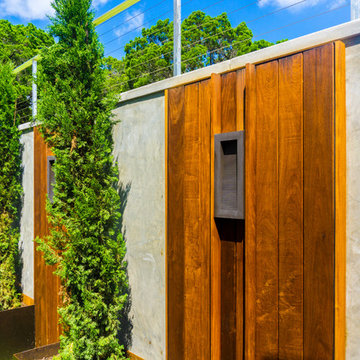
A small courtyard by the entry of this modern home. The wood is Ipe with a light insert.
Built by Greg Neff of CGN Premier Lonestar
Foto di un giardino minimalista esposto a mezz'ombra di medie dimensioni e in cortile con un muro di contenimento e pedane
Foto di un giardino minimalista esposto a mezz'ombra di medie dimensioni e in cortile con un muro di contenimento e pedane
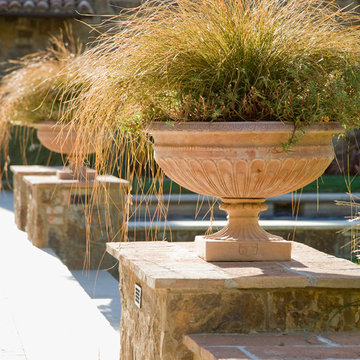
This simultaneously elegant and relaxed Tuscan style home on a secluded redwood-filled property is designed for the easiest of transitions between inside and out. Terraces extend out from the house to the lawn, and gravel walkways meander through the gardens. A light filled entry hall divides the home into public and private areas.
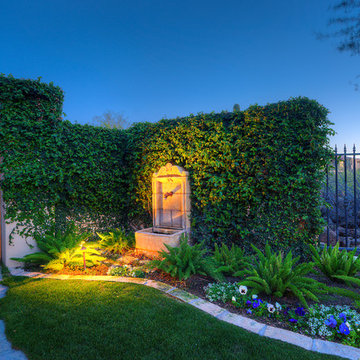
A relaxing, lush and extraordinary courtyard.
Idee per un giardino mediterraneo in ombra di medie dimensioni e in cortile con fontane e pavimentazioni in pietra naturale
Idee per un giardino mediterraneo in ombra di medie dimensioni e in cortile con fontane e pavimentazioni in pietra naturale
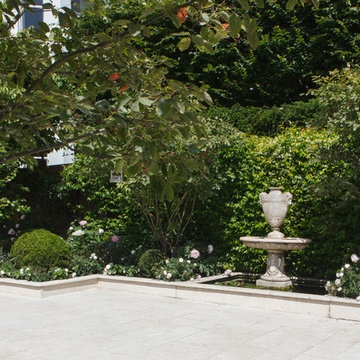
Idee per un giardino formale classico esposto in pieno sole di medie dimensioni e in cortile in estate con fontane e pavimentazioni in pietra naturale
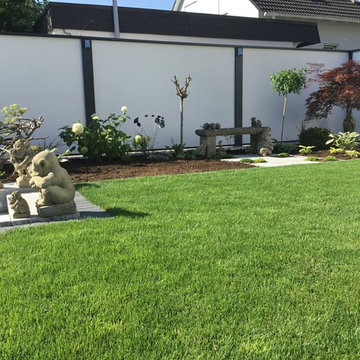
Idee per un giardino contemporaneo esposto a mezz'ombra di medie dimensioni e in cortile in estate con pavimentazioni in pietra naturale
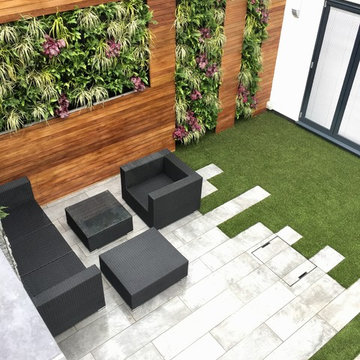
Idee per un giardino design esposto in pieno sole di medie dimensioni e in cortile
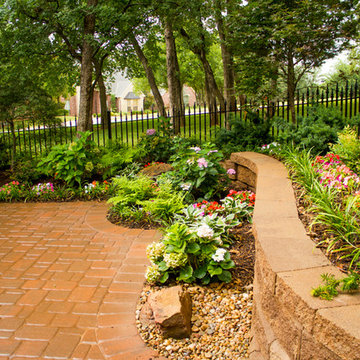
The red brick pavers that comprise this front courtyard compliment the rich green of the shade garden perfectly. The courtyard is fenced in with a wrought-iron fence.
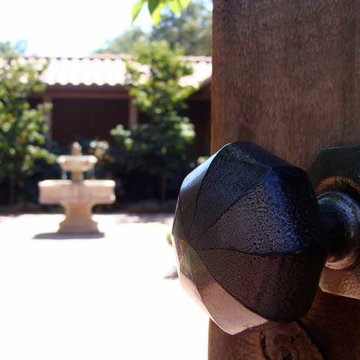
Door knob on the wooden gated entry into the spanish style courtyard in the Early California Ranch style home.
Lawson Construction
Esempio di un giardino chic esposto a mezz'ombra di medie dimensioni e in cortile con fontane e pavimentazioni in mattoni
Esempio di un giardino chic esposto a mezz'ombra di medie dimensioni e in cortile con fontane e pavimentazioni in mattoni
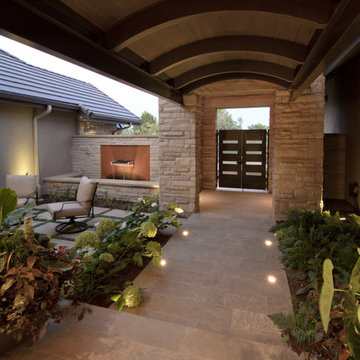
Contemporary courtyard with pre-cut sandstone slab patio and concrete scupper water feature by Lindgren Landscape
Foto di un giardino formale design in ombra di medie dimensioni e in cortile con fontane e pavimentazioni in pietra naturale
Foto di un giardino formale design in ombra di medie dimensioni e in cortile con fontane e pavimentazioni in pietra naturale
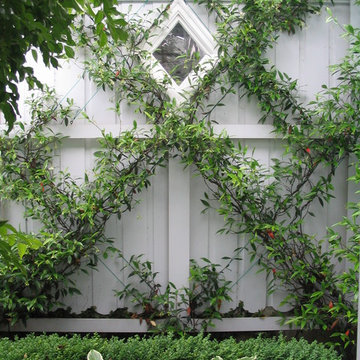
HEDGE Garden Design & Nursery
Foto di un giardino formale minimal di medie dimensioni e in cortile
Foto di un giardino formale minimal di medie dimensioni e in cortile
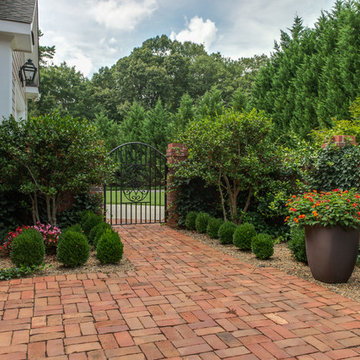
Mark Hoyle
Originally, this 3700 SF two level eclectic farmhouse from the mid 1980’s underwent design changes to reflect a more colonial style. Now, after being completely renovated with additional 2800 SF living space, it’s combined total of 6500 SF boasts an Energy Star certification of 5 stars.
Approaching this completed home, you will meander along a new driveway through the dense buffer of trees until you reach the clearing, and then circle a tiered fountain on axis with the front entry accentuating the symmetrical main structure. Many of the exterior changes included enclosing the front porch and rear screened porch, replacing windows, replacing all the vinyl siding with and fiber cement siding, creating a new front stoop with winding brick stairs and wrought iron railings as will as other additions to the left and rear of the home.
The existing interior was completely fro the studs and included modifying uses of many of the existing rooms such as converting the original dining room into an oval shaped theater with reclining theater seats, fiber-optic starlight ceiling and an 80” television with built-in surround sound. The laundry room increased in size by taking in the porch and received all new cabinets and finishes. The screened porch across the back of the house was enclosed to create a new dining room, enlarged the kitchen, all of which allows for a commanding view of the beautifully landscaped pool. The upper master suite begins by entering a private office then leads to a newly vaulted bedroom, a new master bathroom with natural light and an enlarged closet.
The major portion of the addition space was added to the left side as a part time home for the owner’s brother. This new addition boasts an open plan living, dining and kitchen, a master suite with a luxurious bathroom and walk–in closet, a guest suite, a garage and its own private gated brick courtyard entry and direct access to the well appointed pool patio.
And finally the last part of the project is the sunroom and new lagoon style pool. Tucked tightly against the rear of the home. This room was created to feel like a gazebo including a metal roof and stained wood ceiling, the foundation of this room was constructed with the pool to insure the look as if it is floating on the water. The pool’s negative edge opposite side allows open views of the trees beyond. There is a natural stone waterfall on one side of the pool and a shallow area on the opposite side for lounge chairs to be placed in it along with a hot tub that spills into the pool. The coping completes the pool’s natural shape and continues to the patio utilizing the same stone but separated by Zoysia grass keeping the natural theme. The finishing touches to this backyard oasis is completed utilizing large boulders, Tempest Torches, architectural lighting and abundant variety of landscaping complete the oasis for all to enjoy.
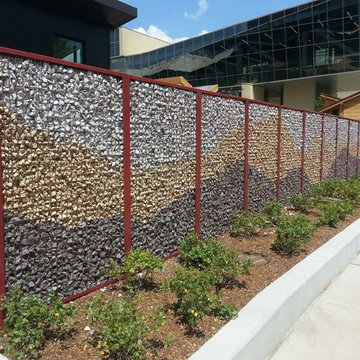
University of Chicago Child Care Center uses an ECO-ROCK™ Wall System filled with colorful rocks.
Esempio di un giardino formale industriale di medie dimensioni e in cortile con un muro di contenimento e ghiaia
Esempio di un giardino formale industriale di medie dimensioni e in cortile con un muro di contenimento e ghiaia
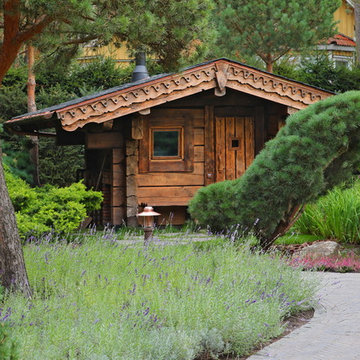
Андрей Лысиков
Esempio di un giardino mediterraneo esposto a mezz'ombra di medie dimensioni e in cortile in estate con un muro di contenimento
Esempio di un giardino mediterraneo esposto a mezz'ombra di medie dimensioni e in cortile in estate con un muro di contenimento
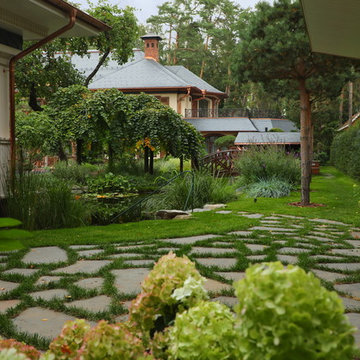
Андрей Лысиков
Ispirazione per un giardino mediterraneo esposto a mezz'ombra di medie dimensioni e in cortile in estate con un muro di contenimento
Ispirazione per un giardino mediterraneo esposto a mezz'ombra di medie dimensioni e in cortile in estate con un muro di contenimento
Giardini di medie dimensioni e in cortile - Foto e idee
9
