Giardini di medie dimensioni con recinzione in metallo - Foto e idee
Filtra anche per:
Budget
Ordina per:Popolari oggi
81 - 100 di 906 foto
1 di 3
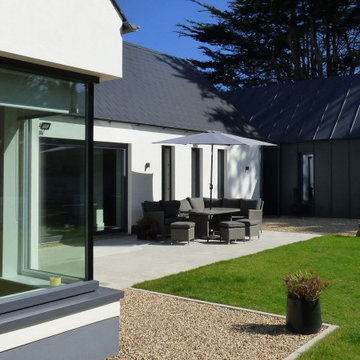
Patio space to rear
Idee per un giardino contemporaneo esposto in pieno sole di medie dimensioni e dietro casa in estate con pavimentazioni in cemento e recinzione in metallo
Idee per un giardino contemporaneo esposto in pieno sole di medie dimensioni e dietro casa in estate con pavimentazioni in cemento e recinzione in metallo
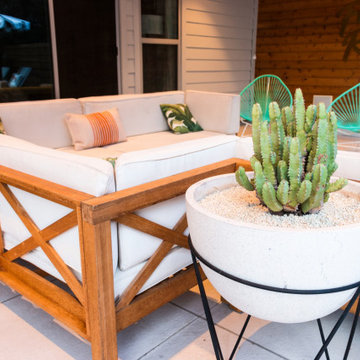
Detail shot of Backyard
Foto di un giardino american style esposto in pieno sole di medie dimensioni e dietro casa in estate con ghiaia e recinzione in metallo
Foto di un giardino american style esposto in pieno sole di medie dimensioni e dietro casa in estate con ghiaia e recinzione in metallo
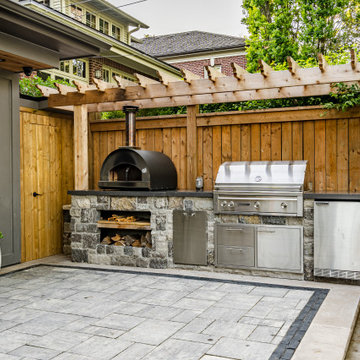
This landscape of this transitional dwelling aims to compliment the architecture while providing an outdoor space for high end living and entertainment. The outdoor kitchen, hot tub, tiered gardens, living and dining areas as well as a formal lawn provide ample space for enjoyment year round.
Photographs courtesy of The Richards Group.
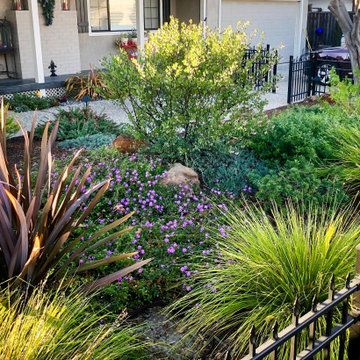
One year later, plants have filled in!
Esempio di un giardino country di medie dimensioni e davanti casa con pacciame e recinzione in metallo
Esempio di un giardino country di medie dimensioni e davanti casa con pacciame e recinzione in metallo
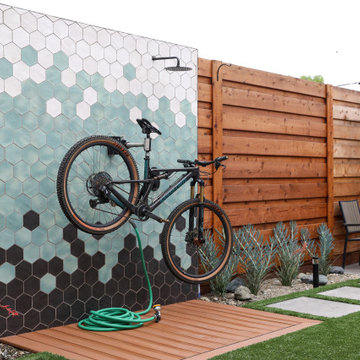
Residential home in Santa Cruz, CA
This stunning front and backyard project was so much fun! The plethora of K&D's scope of work included: smooth finished concrete walls, multiple styles of horizontal redwood fencing, smooth finished concrete stepping stones, bands, steps & pathways, paver patio & driveway, artificial turf, TimberTech stairs & decks, TimberTech custom bench with storage, shower wall with bike washing station, custom concrete fountain, poured-in-place fire pit, pour-in-place half circle bench with sloped back rest, metal pergola, low voltage lighting, planting and irrigation! (*Adorable cat not included)
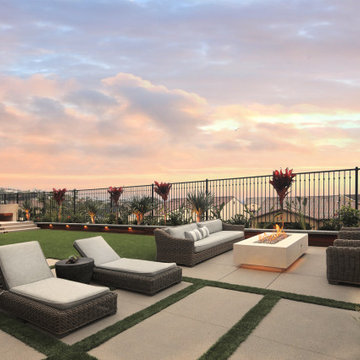
Landscape Architect: V3 Studio Berzunza / Photography: Jeri Koegel
Immagine di un giardino minimal esposto in pieno sole di medie dimensioni e dietro casa in estate con un focolare, pavimentazioni in cemento e recinzione in metallo
Immagine di un giardino minimal esposto in pieno sole di medie dimensioni e dietro casa in estate con un focolare, pavimentazioni in cemento e recinzione in metallo
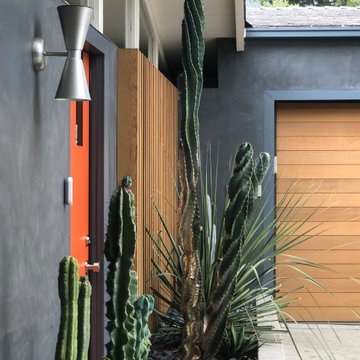
We began by removing the patchwork of “updates” that left a confusing pastiche. At the front of the house, we removed a late addition window and veneer stonework. Starting over now with a clean slate, we chose a color palette of rich charcoal and warm coral-orange. Over the new smooth stucco finish, we built two custom vertical screens with natural cedar to break up the expanse of the front walls and replaced the dated garage door with a stunning cedar door. New concrete planters hold an exotic collection of cactii at the entrance.
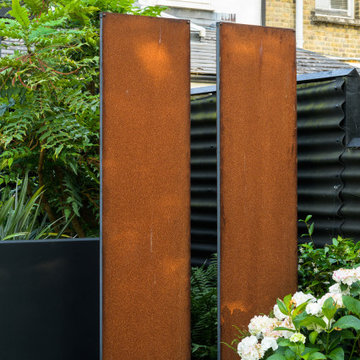
Two corten steel panels catch the evening sun with their gorgeous weathered surface. Providing texture and a focal point to this modern retro garden.
Idee per un giardino contemporaneo esposto a mezz'ombra di medie dimensioni e dietro casa con pavimentazioni in pietra naturale e recinzione in metallo
Idee per un giardino contemporaneo esposto a mezz'ombra di medie dimensioni e dietro casa con pavimentazioni in pietra naturale e recinzione in metallo
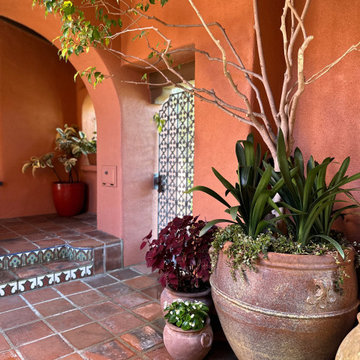
Gorgeous Malibu tiles, antique quatrefoil gate, Tecate clay pavers and heavy clay & glazed containers in front courtyard planted with Ficus, clivia, begonia and coleus.
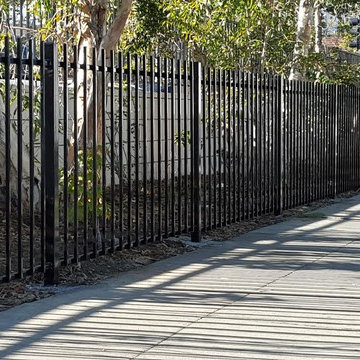
Ispirazione per un giardino xeriscape industriale esposto a mezz'ombra di medie dimensioni e davanti casa in estate con pacciame e recinzione in metallo
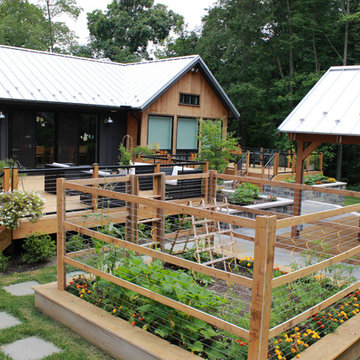
Featuring an elegant wood decking paired with a contemporary stainless steel cable rail system. Natural stone raised garden beds infuse an organic essence, harmoniously contrasting the refined blue stone patio. Anchoring the design is a chic metal roof pavilion, lending both shade and style.
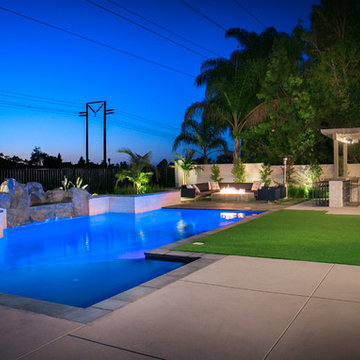
Upon purchasing their new home, the homeowners were faced with a backyard that was entirely overgrown and not fit for use. With aspirations of extending their indoor living to the outdoors, they envisioned adding a pool to cater to their family's love for swimming and their fondness for hosting gatherings. The final design transformed the space into a highly functional and fashionable outdoor oasis, featuring a pool and spa complemented by a natural rock water feature, a Trex sun deck, a cozy fire pit with ample seating, a BBQ island complete with a bar top for outdoor dining, and a spacious covered patio attached to the back of the house.
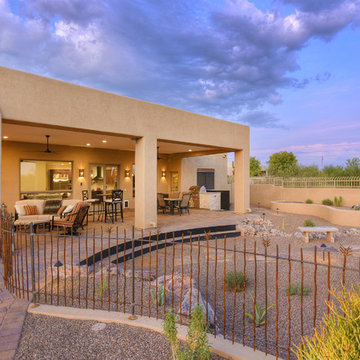
Photographer: Colin Catron
Foto di un giardino american style esposto a mezz'ombra di medie dimensioni e dietro casa con pavimentazioni in cemento e recinzione in metallo
Foto di un giardino american style esposto a mezz'ombra di medie dimensioni e dietro casa con pavimentazioni in cemento e recinzione in metallo
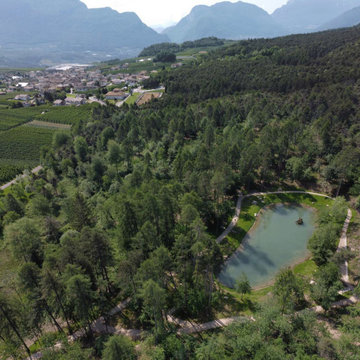
Italain description:
Riqualificazione ambientale-paesaggistica del lago Fontana
Primo premio Ex Aequo | Paysage City’Scape Award
Menzione speciale | Premio Triennale Fare Paesaggio
L’intervento prevede la creazione di un itinerario in dialogo costante con la topografia del territorio che si adatta alla sua naturale configurazione, in modo tale da minimizzare l’impatto ambientale e percettivo. Il frequente alternarsi delle quote di calpestio del terreno ha offerto l’occasione di ottenere una pavimentazione piana continua e di una piccola terrazza panoramica che si colloca circa a metà del percorso.
. . .
English description:
Environmental and landscape renovation of lake Fontana
First prize Ex Aequo | Paysage City’Scape Award
Special mention | Premio Triennale Fare Paesaggio
The intervention involves the creation of an itinerary in constant dialogue with the topography of the area, that adapts to its natural configuration in such a way as to minimize the environmental and perceptive impact. The frequent alternation of the levels of the ground offered the opportunity to obtain a continuous flat pavement and a small panoramic terrace which is located approximately halfway along the route.
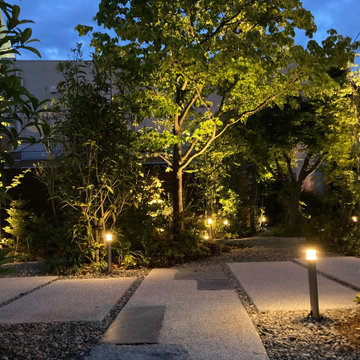
H Restaurant ガーデン工事(リノベーション) Photo by Green Scape Lab(GSL)
Idee per un giardino minimalista esposto in pieno sole di medie dimensioni e davanti casa in primavera con ghiaia e recinzione in metallo
Idee per un giardino minimalista esposto in pieno sole di medie dimensioni e davanti casa in primavera con ghiaia e recinzione in metallo
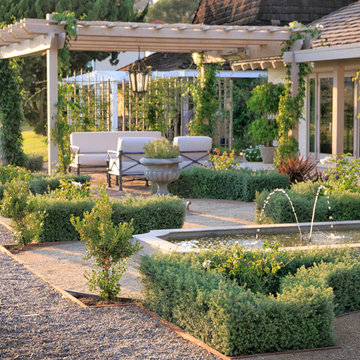
Bright and airy, this garden has all of the flare a backyard needs. Landscape Logic
Photo: J.Dodd
Foto di un giardino formale mediterraneo esposto in pieno sole di medie dimensioni e dietro casa con pavimentazioni in mattoni, un ingresso o sentiero e recinzione in metallo
Foto di un giardino formale mediterraneo esposto in pieno sole di medie dimensioni e dietro casa con pavimentazioni in mattoni, un ingresso o sentiero e recinzione in metallo
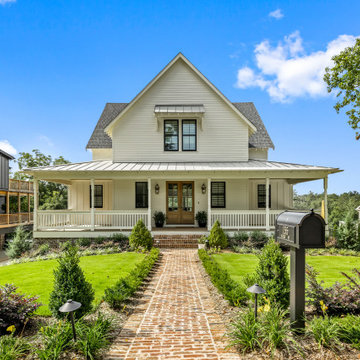
This modern farmhouse is adorned with showstopping curb appeal thanks to the landscape designers at Boyce Design & Contracting. The brick walkway is lined with low shrubs and a lush green lawn that leads to an inviting covered porch and a set of vibrant green Pyramidal Boxwoods at each end of the walkway. By incorporating the perfect balance of soft neutral colors, textures, and plant groupings we transformed this front yard into a charming country-style garden
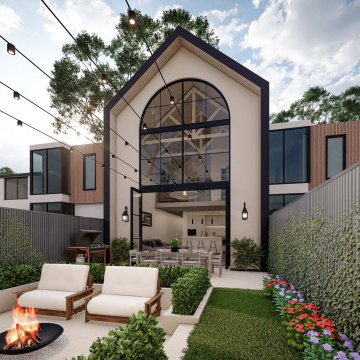
Enhancing the rear yard of the site we integrated a sunken courtyard, making the area feel bigger and providing an extra layer of privacy from the neighbouring sites.
– DGK Architects
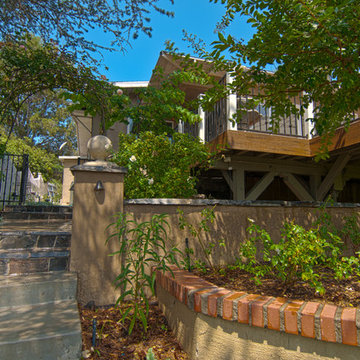
Esempio di un giardino boho chic in ombra di medie dimensioni e davanti casa in primavera con scale, pedane e recinzione in metallo
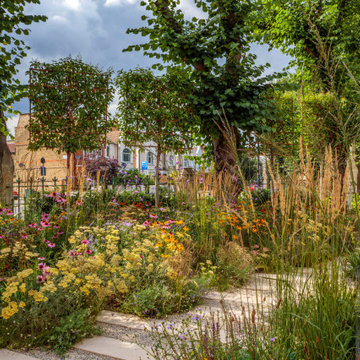
The front garden for an innovative property in Fulham Cemetery - the house featured on Channel 4's Grand Designs in January 2021. The design had to enhance the relationship with the bold, contemporary architecture and open up a dialogue with the wild green space beyond its boundaries. Seen here in the height of summer, this space is an immersive walk through a naturalistic and pollinator rich planting scheme.
Giardini di medie dimensioni con recinzione in metallo - Foto e idee
5