Giardini country - Foto e idee
Filtra anche per:
Budget
Ordina per:Popolari oggi
181 - 200 di 2.590 foto
1 di 3
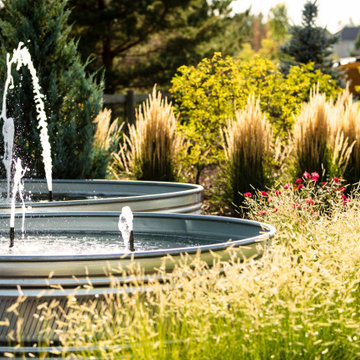
Stock tank water fountains
Esempio di un giardino formale country esposto in pieno sole di medie dimensioni e dietro casa con una cascata
Esempio di un giardino formale country esposto in pieno sole di medie dimensioni e dietro casa con una cascata
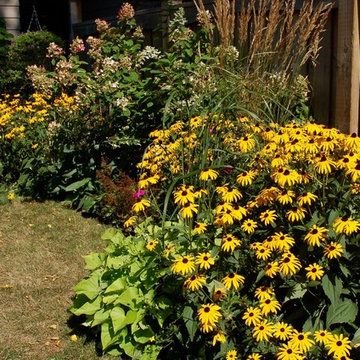
Ispirazione per un giardino formale country esposto in pieno sole di medie dimensioni e dietro casa in estate
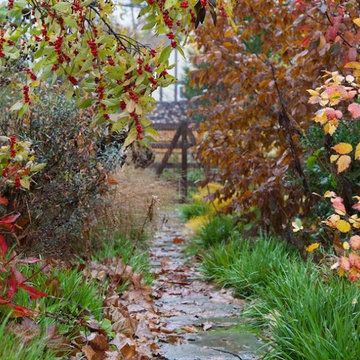
Cottage garden with layered native perennials, shrubs and trees providing all season interest.
Idee per un piccolo giardino country esposto in pieno sole davanti casa con pavimentazioni in pietra naturale e recinzione in legno
Idee per un piccolo giardino country esposto in pieno sole davanti casa con pavimentazioni in pietra naturale e recinzione in legno
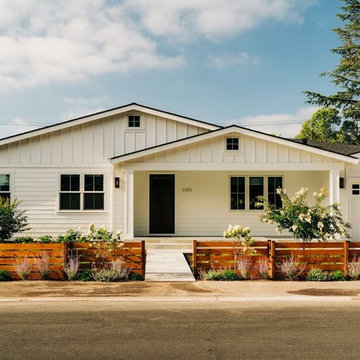
Ispirazione per un giardino country esposto in pieno sole di medie dimensioni e davanti casa con pavimentazioni in pietra naturale
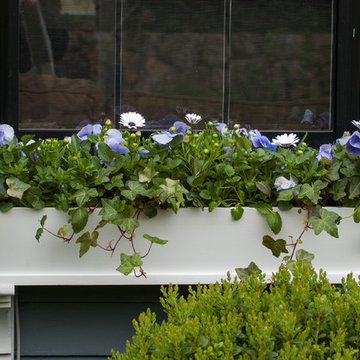
Photo by Pete Cadieux
Esempio di un giardino country esposto a mezz'ombra di medie dimensioni e in cortile
Esempio di un giardino country esposto a mezz'ombra di medie dimensioni e in cortile
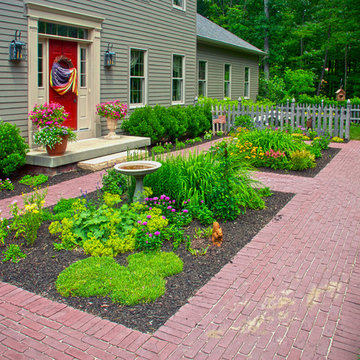
The entry courtyard at this colonial style home uses hardy perennials, evergreens, and traditional materials to compliment the traditional style of the house. Avid gardeners, these clients wanted mixed perennial borders with a lot of color. The brick pavers are set in sand making them permeable.
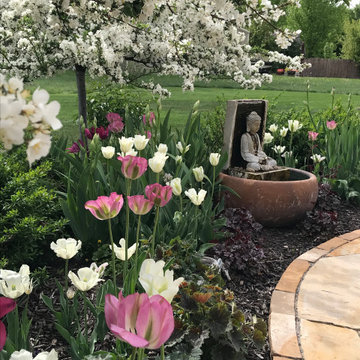
Immagine di un giardino country esposto a mezz'ombra di medie dimensioni e dietro casa in primavera con pavimentazioni in pietra naturale
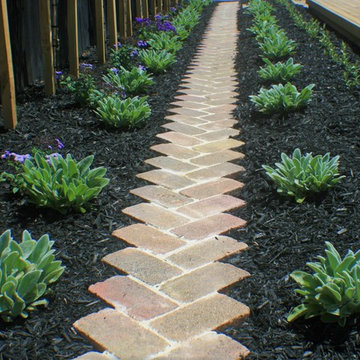
Having completed their new build in a semi-rural subdivision, these clients turned their attention to the garden, painting the fence black, building a generous deck and then becoming stuck for inspiration! On their wishlist were multiple options for seating, an area for a fire- bowl or chiminea, as much lawn as possible, lots of fruit trees and bee-friendly plantings, an area for a garden shed, beehive and vegetable garden, an attractive side yard and increased privacy. A new timber fence was erected at the end of the driveway, with an upcycled wrought iron gate providing access and a tantalising glimpse of the garden beyond. A pebbled area just beyond the gate leads to the deck and as oversize paving stones created from re-cycled bricks can also be used for informal seating or a place for a chiminea or fire bowl. Pleached olives provide screening and backdrop to the garden and the space under them is underplanted to create depth. The garden wraps right around the deck with an informal single herringbone 'gardener's path' of recycled brick allowing easy access for maintenance. The lawn is angled to create a narrowing perspective providing the illusion that it is much longer than it really is. The hedging has been designed to partially obstruct the lawn borders at the narrowest point to enhance this illusion. Near the deck end, the lawn takes a circular shape, edged by recycled bricks to define another area for seating. A pebbled utility area creates space for the garden shed, vegetable boxes and beehive, and paving provides easy dry access from the back door, to the clothesline and utility area. The fence at the rear of the house was painted in Resene Woodsman "Equilibrium" to create a sense of space, particularly important as the bedroom windows look directly onto this fence. Planting throughout the garden made use of low maintenance perennials that are pollinator friendly, with lots of silver and grey foliage and a pink, blue and mauve colour palette. The front lawn was completely planted out with fruit trees and a perennial border of pollinator plants to create street appeal and make the most of every inch of space!
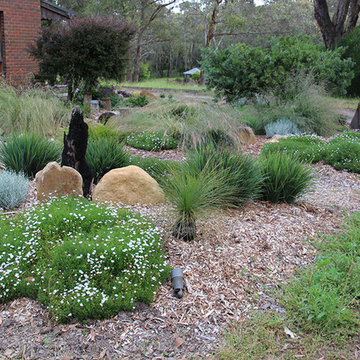
Image by Gary Winter
Foto di un giardino country esposto a mezz'ombra di medie dimensioni e dietro casa in estate con pacciame
Foto di un giardino country esposto a mezz'ombra di medie dimensioni e dietro casa in estate con pacciame
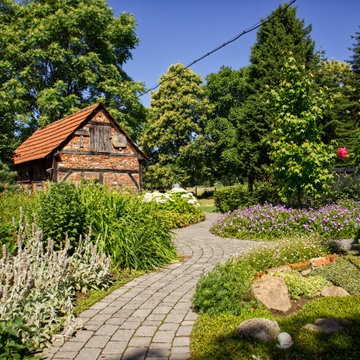
Idee per un grande giardino country esposto in pieno sole dietro casa in estate con un ingresso o sentiero e pavimentazioni in cemento
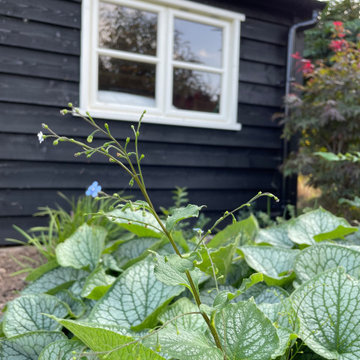
Oak framed pergola with wire trellis system and Clematis climbing. Firepit area below.
Ispirazione per un giardino country esposto in pieno sole dietro casa in estate con pavimentazioni in pietra naturale e recinzione in legno
Ispirazione per un giardino country esposto in pieno sole dietro casa in estate con pavimentazioni in pietra naturale e recinzione in legno
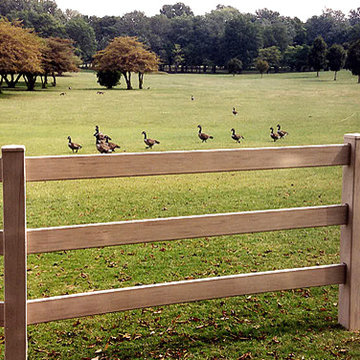
Immagine di un giardino formale country esposto in pieno sole di medie dimensioni e dietro casa in primavera
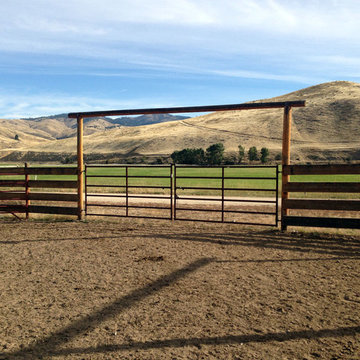
Esempio di un giardino country esposto in pieno sole di medie dimensioni e dietro casa con pacciame
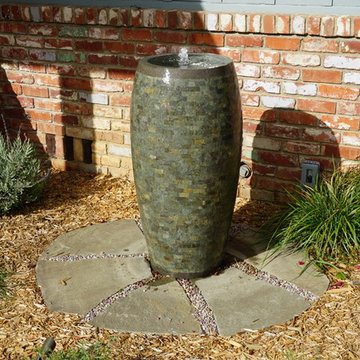
Ispirazione per un giardino xeriscape country esposto in pieno sole di medie dimensioni e davanti casa con fontane e ghiaia
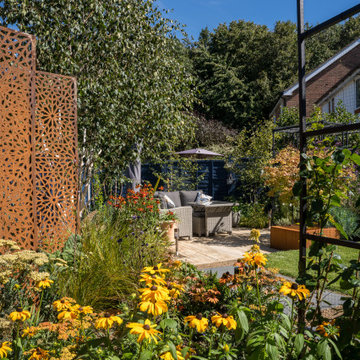
Our clients on this project wanted spaces for entertaining, an area to grow fruit and veg and a lawn.
The new layout places the garden at a 45° angle to the house to create the illusion of greater width and depth.
Directly outside the back door a raised bed clad with decorative encaustic tile serves as a focal point from the house and adds year round colour to the garden.
To the front of the raised bed a porcelain patio adjoins the house, from which two porcelain tiled pathways lead down the garden.
The left-hand pathway passes beneath two black powder coated steel arches and down to join a large porcelain patio in the bottom left corner of the space.
To the left of the path is deep planting bed with several corten weathered steel decorative screens installed along the fence line. Trees along the rear boundary improve screening and privacy. A corten steel water table and large corten steel cube planter create a focal point.
Another path leads from the main patio towards the back right corner of the space, passing beneath three black steel arches and then turning right to lead back towards the house.
To the right of this path we have installed a ‘grow your own’ area comprising a greenhouse, three large railway sleeper raised beds and a compost and water butt. The pathway terminates at the small patio adjoining the house, with a small lawn at the centre of the garden.
The planting scheme features a background of evergreen shrubs mixed with perennials in zingy limes, oranges, purples and whites to give year-round interest.
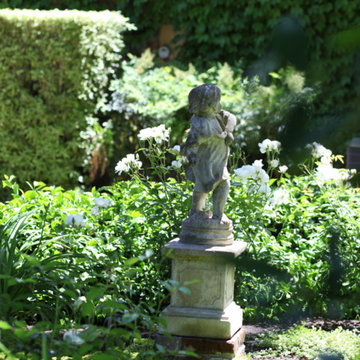
Remodel of AirBNB cottage and gardens
Foto di un piccolo giardino country dietro casa con un caminetto e graniglia di granito
Foto di un piccolo giardino country dietro casa con un caminetto e graniglia di granito
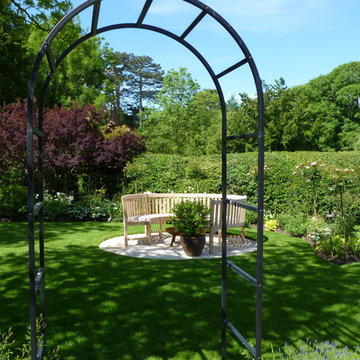
A steel archway frames the view of the garden from the kitchen window.
Foto di un piccolo vialetto d'ingresso country esposto a mezz'ombra davanti casa con pavimentazioni in pietra naturale
Foto di un piccolo vialetto d'ingresso country esposto a mezz'ombra davanti casa con pavimentazioni in pietra naturale
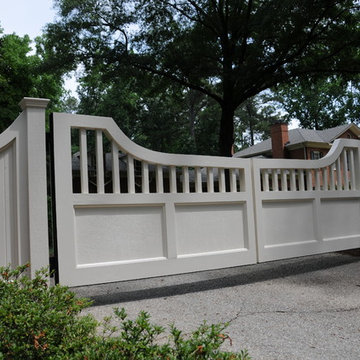
Foto di un vialetto d'ingresso country esposto a mezz'ombra di medie dimensioni e davanti casa
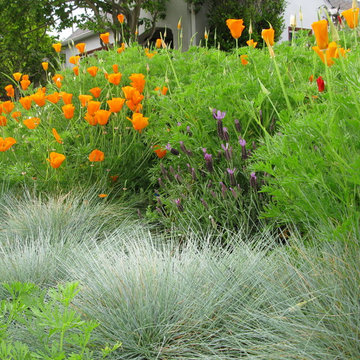
Lush and textural grasses blend with California natives and Mediterranean perennials in this front yard garden. Low maintenance, low water and high impact.
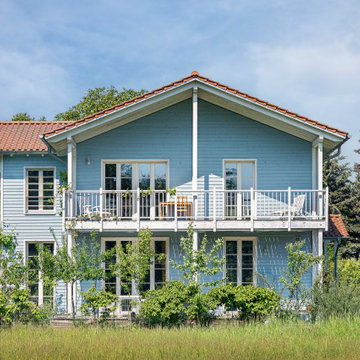
Die Holzbauweise ist perfekt geeignet für alle Klimaanforderungen. Wichtig ist eine gute Planung von Fenstern, Fassade, Wärmedämmung und Sonnenschutz. Wenn alles zusammenkommt entstehen funktionale Häuser mit Charakter wie dieses.
Giardini country - Foto e idee
10