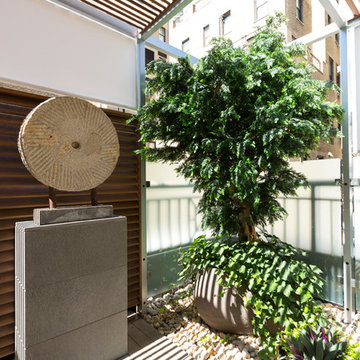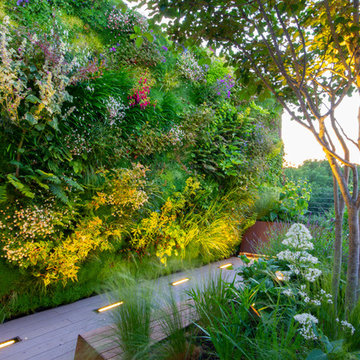Giardini contemporanei sul tetto - Foto e idee
Filtra anche per:
Budget
Ordina per:Popolari oggi
101 - 120 di 981 foto
1 di 3
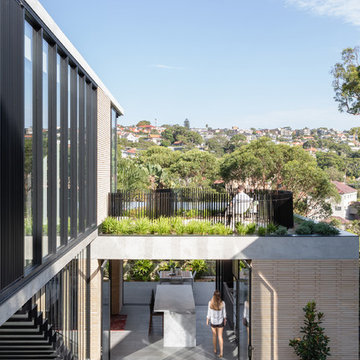
The built form is kept low to share views with the street.
The Balmoral House is located within the lower north-shore suburb of Balmoral. The site presents many difficulties being wedged shaped, on the low side of the street, hemmed in by two substantial existing houses and with just half the land area of its neighbours. Where previously the site would have enjoyed the benefits of a sunny rear yard beyond the rear building alignment, this is no longer the case with the yard having been sold-off to the neighbours.
Our design process has been about finding amenity where on first appearance there appears to be little.
The design stems from the first key observation, that the view to Middle Harbour is better from the lower ground level due to the height of the canopy of a nearby angophora that impedes views from the first floor level. Placing the living areas on the lower ground level allowed us to exploit setback controls to build closer to the rear boundary where oblique views to the key local features of Balmoral Beach and Rocky Point Island are best.
This strategy also provided the opportunity to extend these spaces into gardens and terraces to the limits of the site, maximising the sense of space of the 'living domain'. Every part of the site is utilised to create an array of connected interior and exterior spaces
The planning then became about ordering these living volumes and garden spaces to maximise access to view and sunlight and to structure these to accommodate an array of social situations for our Client’s young family. At first floor level, the garage and bedrooms are composed in a linear block perpendicular to the street along the south-western to enable glimpses of district views from the street as a gesture to the public realm. Critical to the success of the house is the journey from the street down to the living areas and vice versa. A series of stairways break up the journey while the main glazed central stair is the centrepiece to the house as a light-filled piece of sculpture that hangs above a reflecting pond with pool beyond.
The architecture works as a series of stacked interconnected volumes that carefully manoeuvre down the site, wrapping around to establish a secluded light-filled courtyard and terrace area on the north-eastern side. The expression is 'minimalist modern' to avoid visually complicating an already dense set of circumstances. Warm natural materials including off-form concrete, neutral bricks and blackbutt timber imbue the house with a calm quality whilst floor to ceiling glazing and large pivot and stacking doors create light-filled interiors, bringing the garden inside.
In the end the design reverses the obvious strategy of an elevated living space with balcony facing the view. Rather, the outcome is a grounded compact family home sculpted around daylight, views to Balmoral and intertwined living and garden spaces that satisfy the social needs of a growing young family.
Photo Credit: Katherine Lu
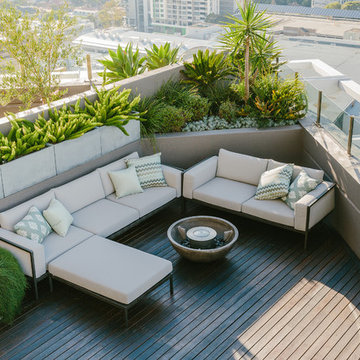
Lina Hayes
Foto di un giardino minimal esposto in pieno sole di medie dimensioni e sul tetto
Foto di un giardino minimal esposto in pieno sole di medie dimensioni e sul tetto
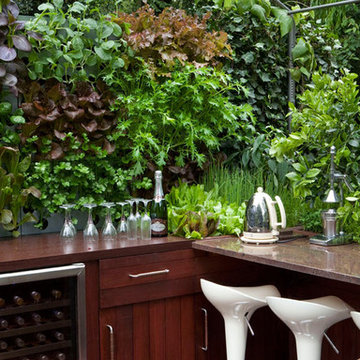
Aralia Gardens Limited.
www.aralia.org.uk
Ispirazione per un piccolo giardino formale design sul tetto con pedane
Ispirazione per un piccolo giardino formale design sul tetto con pedane
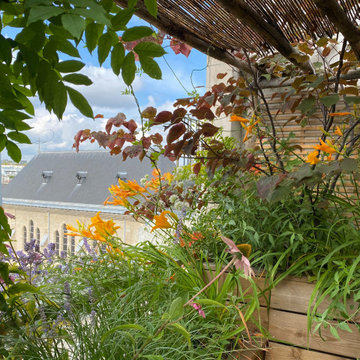
L' hémérocalle et l'arbre Judée
Idee per un piccolo giardino design esposto in pieno sole sul tetto in estate con un giardino in vaso e pedane
Idee per un piccolo giardino design esposto in pieno sole sul tetto in estate con un giardino in vaso e pedane
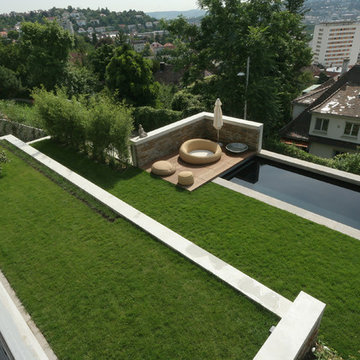
Foto di un piccolo laghetto da giardino design esposto in pieno sole sul tetto in estate
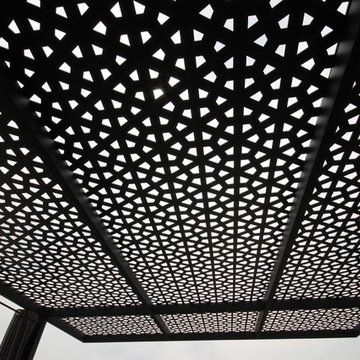
This outdoor space provides all the comforts of home. A floating cantilevered fire table 46" Sunbrite outdoor TV on custom swivel mount, bags and a putting course with a major elevation change, a pet turf for the pups and a garden Adam and Eve would be envious of. Photos by Donald Maldonado
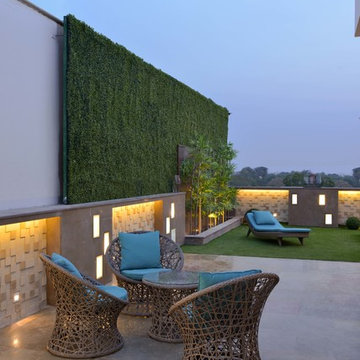
Mr. Bharat Aggarwal
Immagine di un giardino minimal esposto a mezz'ombra di medie dimensioni e sul tetto con pavimentazioni in cemento
Immagine di un giardino minimal esposto a mezz'ombra di medie dimensioni e sul tetto con pavimentazioni in cemento
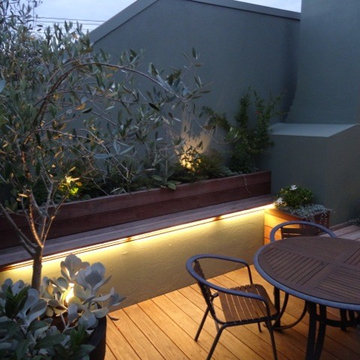
Esempio di un piccolo giardino minimal esposto a mezz'ombra sul tetto con un giardino in vaso e pedane
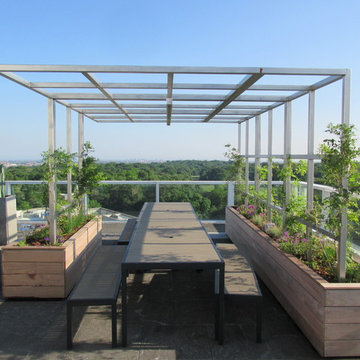
Idee per un giardino formale design esposto in pieno sole sul tetto con un giardino in vaso e pavimentazioni in pietra naturale
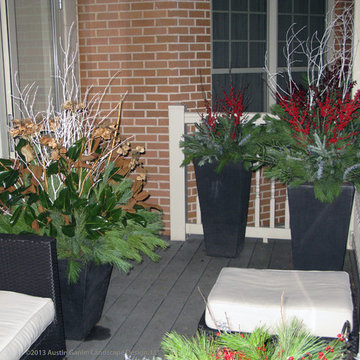
These balcony container gardens integrate lace cap hydrangeas, perennials and annuals in warmer months, however when winter comes we transform the space with a mixture of evergreen boughs combined with stems of winter berry, blue eucalyptus, white birch and red ruscus. The dried flowers of the lace cap hydrangeas blend seamlessly with the brown under sides of evergreen magnolia.
Austin Ganim Landscape Design, LLC
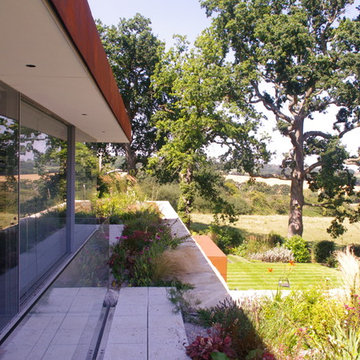
The roof garden just outside the master bedroom which is in the later addition of a rooftop pavilion.
photo: Lees Munday
Foto di un giardino minimal sul tetto
Foto di un giardino minimal sul tetto
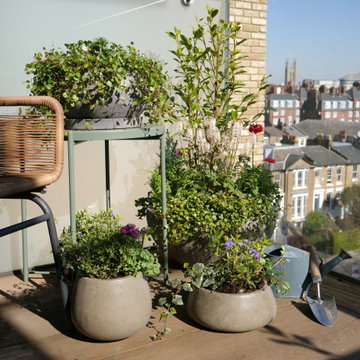
A small balcony design with room to sit and relax.
Idee per un piccolo giardino design in ombra sul tetto con un giardino in vaso e pedane
Idee per un piccolo giardino design in ombra sul tetto con un giardino in vaso e pedane
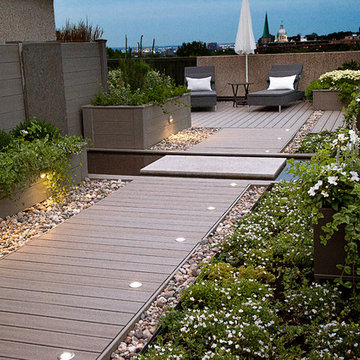
Path light at the end of the day. Take a look at the view on Saint Joseph's Oratory of Mount Royal. Caroline Ménard photographe
Idee per un giardino contemporaneo esposto in pieno sole di medie dimensioni e sul tetto in estate con fontane e pedane
Idee per un giardino contemporaneo esposto in pieno sole di medie dimensioni e sul tetto in estate con fontane e pedane
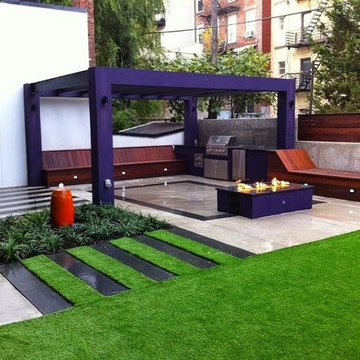
This stunning rooftop deck area offers plenty of room for entertaining, and our SYNLawn artificial grass gives it an additional pop of color and texture. Create interest by installing pieces of turf in stripes like at this Bay Area property.
© SYNLawn artificial grass - all rights reserved.
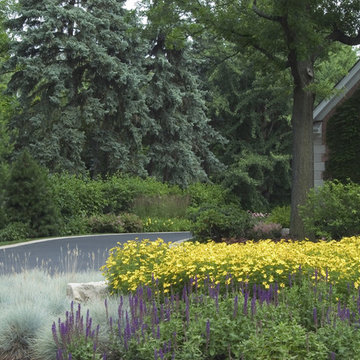
Request Free Quote
Front Yard Driveway Entrance Plant Bed Landscape Design Schmechtig Landscapes Winnetka, Illinois featureing colorful blooming perennial plants and concrete driveway border.
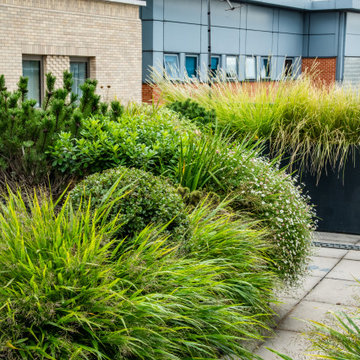
Esempio di un piccolo giardino xeriscape design esposto in pieno sole sul tetto in estate con un giardino in vaso e pavimentazioni in cemento
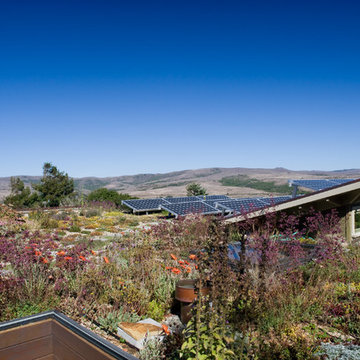
Emily Hagopian, Leger Wanaselja Architecture
Esempio di un giardino minimal esposto in pieno sole sul tetto
Esempio di un giardino minimal esposto in pieno sole sul tetto
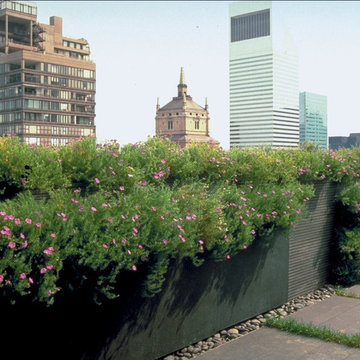
A roof terrace brings nature to an urban terrain,
forging relationships with surrounding high-rise buildings.
Idee per un giardino contemporaneo esposto in pieno sole di medie dimensioni e sul tetto
Idee per un giardino contemporaneo esposto in pieno sole di medie dimensioni e sul tetto
Giardini contemporanei sul tetto - Foto e idee
6
