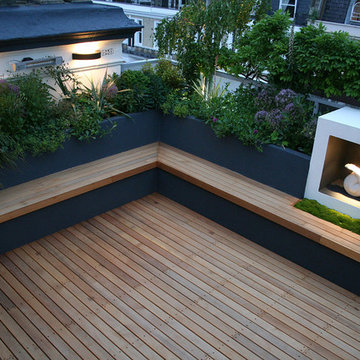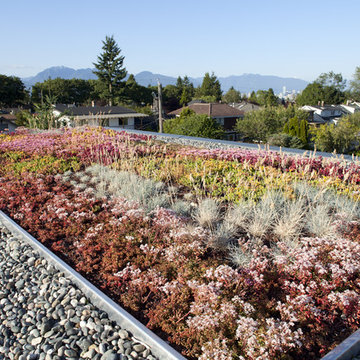Giardini contemporanei sul tetto - Foto e idee
Filtra anche per:
Budget
Ordina per:Popolari oggi
41 - 60 di 985 foto
1 di 3
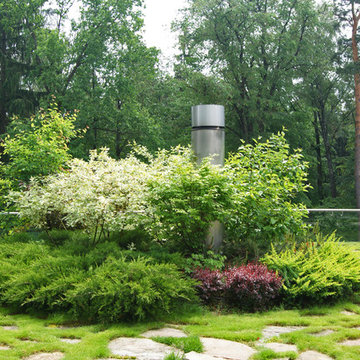
Генеральный директор: Мочалов И.В.
ГИП: Милевская С.С.
Ландшафтный архитектор: Аваева Ю.Ю.
Ландшафтный архитектор: Блохин Ю.Н.
Ландшафтный архитектор: Бибикова Н.Г.
Инженер-конструктор: Тонкой А.И.
Инженер садово-паркового
строительства: Сафиуллин И.Ш.
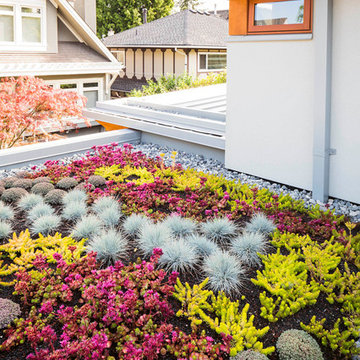
Photo Credit: Lucas Finlay
2014 GVHBA Ovation Awards Winner - Best Custom Home: Under $750,000
2012 Georgie Award Winner
Esempio di un giardino xeriscape minimal sul tetto
Esempio di un giardino xeriscape minimal sul tetto
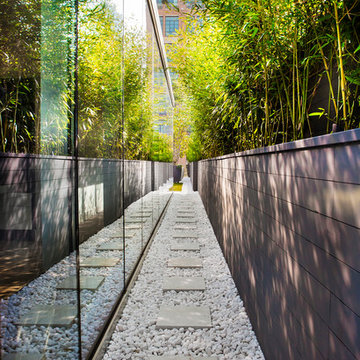
Photo: Alex Herring
Immagine di un giardino minimal stretto sul tetto con ghiaia
Immagine di un giardino minimal stretto sul tetto con ghiaia
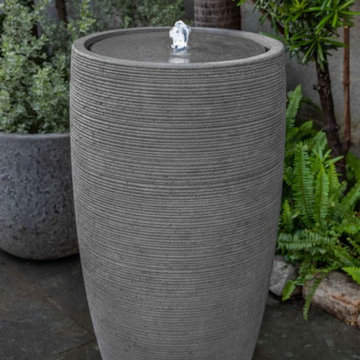
Tall, self-contained outdoor fountain with LED light insert for day and night enjoyment.
Foto di un giardino minimal di medie dimensioni e sul tetto con fontane
Foto di un giardino minimal di medie dimensioni e sul tetto con fontane
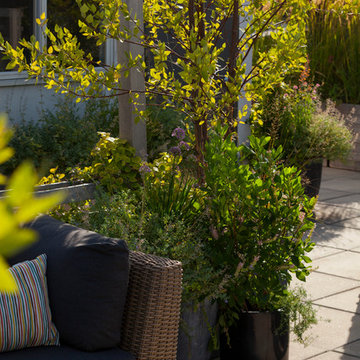
The owners of this shared Brooklyn rooftop garden needed to create three individual spaces without feeling too closed off, dark, or boxed in. The solution is a series of custom cedar trellises at varying heights mixed with lightweight planters that delineate each of the owner's deeded spaces. Flowering vines grow through the trellises to provide added privacy during the warmer months as well as pops of color and texture. River birch trees offer dappled shade and dimension, flowering perennials add color, fragrance, and attract pollinators, and ornamental grasses provide texture and movement while also masking some ugly HVAC units. The resulting rooftop space is open and breezy while also giving each family their own special private oasis.
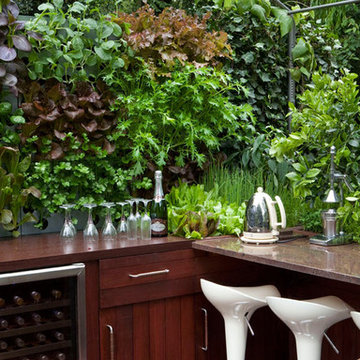
Aralia Gardens Limited.
www.aralia.org.uk
Ispirazione per un piccolo giardino formale design sul tetto con pedane
Ispirazione per un piccolo giardino formale design sul tetto con pedane
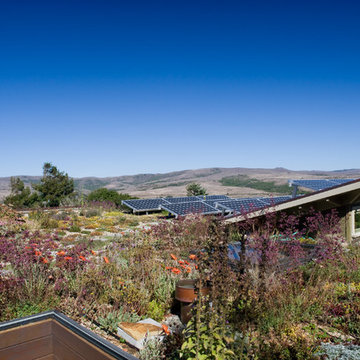
Emily Hagopian, Leger Wanaselja Architecture
Esempio di un giardino minimal esposto in pieno sole sul tetto
Esempio di un giardino minimal esposto in pieno sole sul tetto
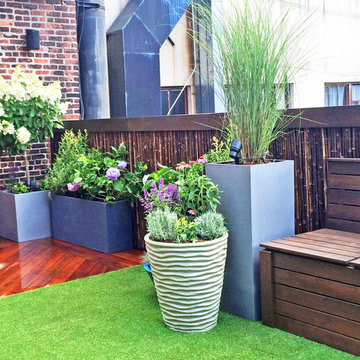
This TriBeCa rooftop garden was not very inviting when we first laid eyes on its black tar surface and neglected planters. Our makeover redesign included brown bamboo fencing, artificial turf, custom bench seating, outdoor rugs, and lush new plantings. The planters are a mix of ceramic and fiberglass pots. Plantings include maiden grasses, a hydrangea tree, a purple smoke bush, purple coneflowers, and yellow thread-leaf coreopsis. Artificial turf has come a long way and is now available in very high quality versions like this that mimic real grass perfectly. It’s also easy to clean with a hose, a scrub brush, and an outdoor vacuum cleaner. See more of our projects at www.amberfreda.com.
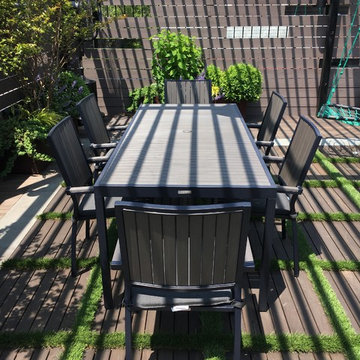
Dining area
Esempio di un grande giardino contemporaneo esposto a mezz'ombra sul tetto in estate
Esempio di un grande giardino contemporaneo esposto a mezz'ombra sul tetto in estate
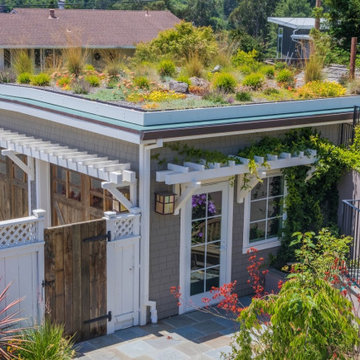
Immagine di un giardino xeriscape minimal sul tetto con pavimentazioni in pietra naturale
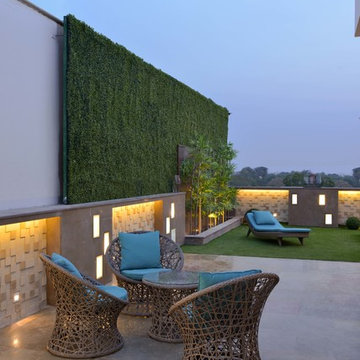
Mr. Bharat Aggarwal
Immagine di un giardino minimal esposto a mezz'ombra di medie dimensioni e sul tetto con pavimentazioni in cemento
Immagine di un giardino minimal esposto a mezz'ombra di medie dimensioni e sul tetto con pavimentazioni in cemento
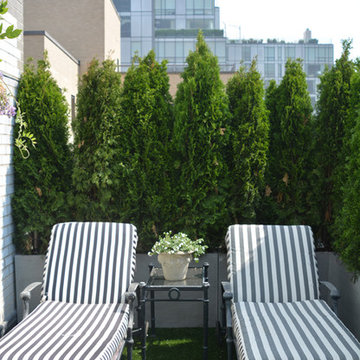
This design of an Upper East Side container garden is divided into two terraces that provide spectacular views of the city. On the main terrace, arborvitae line a corner to create a barrier from neighboring buildings, as well as enclose the space as an outdoor room. A lawn and lounge chairs help give this area a relaxing vibe, enhanced by a classical fountain. On the second terrace, containers with a variety of plants frame a corridor that mirrors the street and provides a great city view.
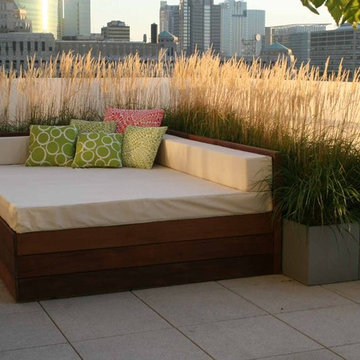
Daybed of ipe with custom cushions and pillows. Aluminum planters featuring Karl Foerster feather reed grass
Immagine di un giardino minimal esposto a mezz'ombra di medie dimensioni e sul tetto con pedane
Immagine di un giardino minimal esposto a mezz'ombra di medie dimensioni e sul tetto con pedane
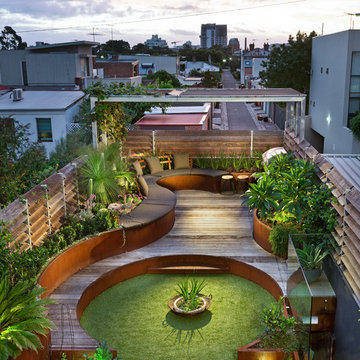
Idee per un giardino formale design esposto in pieno sole sul tetto con pedane
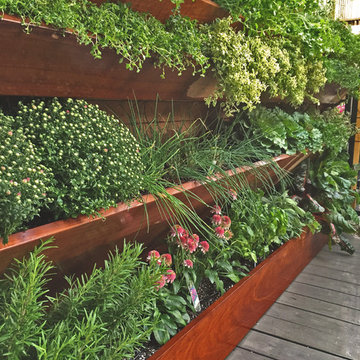
Brent A. Riechers
Foto di un piccolo orto in giardino minimal esposto in pieno sole sul tetto
Foto di un piccolo orto in giardino minimal esposto in pieno sole sul tetto
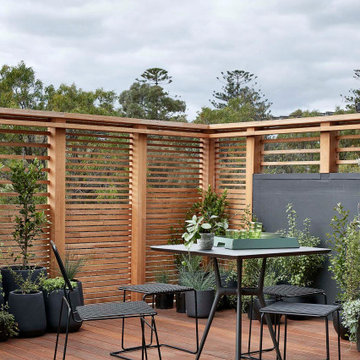
Foto di un privacy in giardino design esposto in pieno sole di medie dimensioni e sul tetto con pedane e recinzione in legno
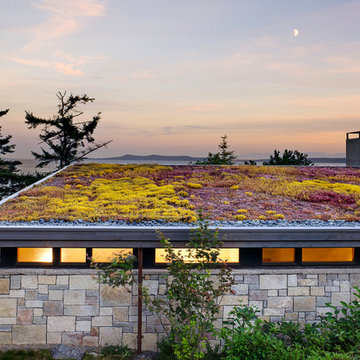
Photographer: Jay Goodrich
This 2800 sf single-family home was completed in 2009. The clients desired an intimate, yet dynamic family residence that reflected the beauty of the site and the lifestyle of the San Juan Islands. The house was built to be both a place to gather for large dinners with friends and family as well as a cozy home for the couple when they are there alone.
The project is located on a stunning, but cripplingly-restricted site overlooking Griffin Bay on San Juan Island. The most practical area to build was exactly where three beautiful old growth trees had already chosen to live. A prior architect, in a prior design, had proposed chopping them down and building right in the middle of the site. From our perspective, the trees were an important essence of the site and respectfully had to be preserved. As a result we squeezed the programmatic requirements, kept the clients on a square foot restriction and pressed tight against property setbacks.
The delineate concept is a stone wall that sweeps from the parking to the entry, through the house and out the other side, terminating in a hook that nestles the master shower. This is the symbolic and functional shield between the public road and the private living spaces of the home owners. All the primary living spaces and the master suite are on the water side, the remaining rooms are tucked into the hill on the road side of the wall.
Off-setting the solid massing of the stone walls is a pavilion which grabs the views and the light to the south, east and west. Built in a position to be hammered by the winter storms the pavilion, while light and airy in appearance and feeling, is constructed of glass, steel, stout wood timbers and doors with a stone roof and a slate floor. The glass pavilion is anchored by two concrete panel chimneys; the windows are steel framed and the exterior skin is of powder coated steel sheathing.
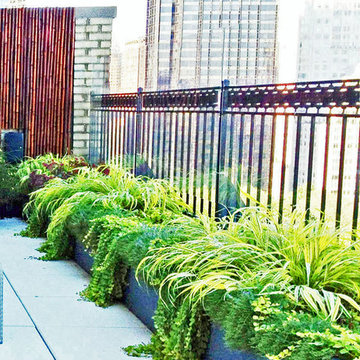
In designing this rooftop garden overlooking Central Park, one of our main objectives was to not interrupt the spectacular view. We chose low plantings of ornamental grasses, creeping Jenny, sedum, and thyme in fiberglass planters. We love the eclectic feeling of this garden with its oversized mirror to reflect the light, contemporary lamp, and plush two-toned furniture. Our client also selected an antique one-of-a-kind metal urn, in which we planted a Knockout rose bush, surrounded by grasses and annual flowers. Brown bamboo fencing helps warm up a rather plain looking brick wall. See more of our projects at www.amberfreda.com.
Giardini contemporanei sul tetto - Foto e idee
3
