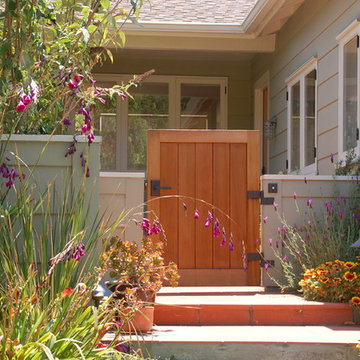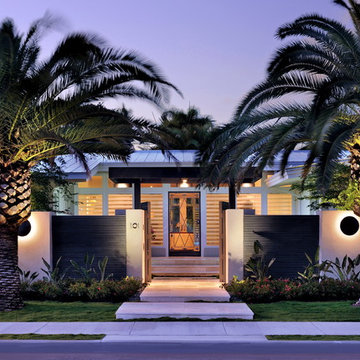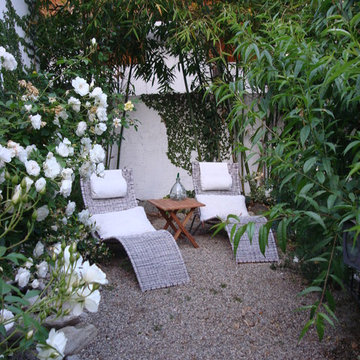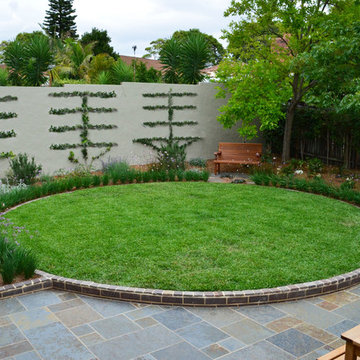Giardini contemporanei - Foto e idee
Filtra anche per:
Budget
Ordina per:Popolari oggi
341 - 360 di 3.245 foto
1 di 3
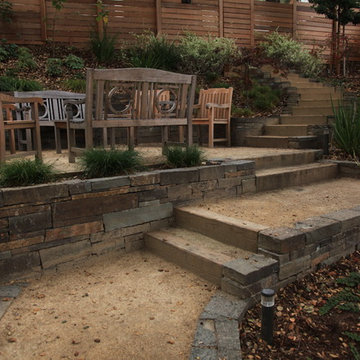
Designed by OuterSpace L.A.
Built by The Garden Route Co
Photos by Rich Radford
Idee per un grande giardino xeriscape minimal esposto a mezz'ombra dietro casa con un ingresso o sentiero e recinzione in legno
Idee per un grande giardino xeriscape minimal esposto a mezz'ombra dietro casa con un ingresso o sentiero e recinzione in legno
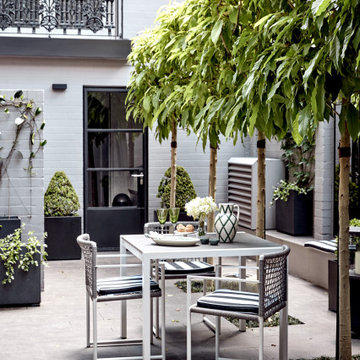
The outdoor entertaining space links to both the kitchen/family room and the garage with laundry and studio above.
Esempio di un giardino design esposto in pieno sole in cortile con pavimentazioni in cemento e recinzione in pietra
Esempio di un giardino design esposto in pieno sole in cortile con pavimentazioni in cemento e recinzione in pietra
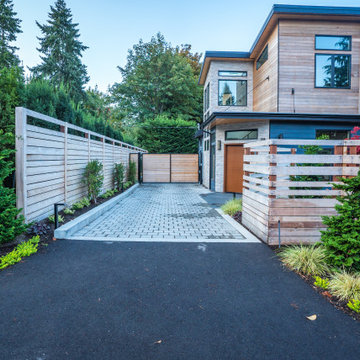
Esempio di un vialetto d'ingresso contemporaneo di medie dimensioni e davanti casa con pavimentazioni in cemento e recinzione in legno
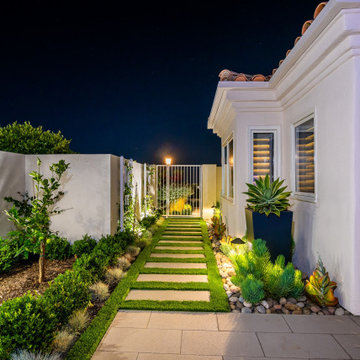
Foto di un giardino minimal esposto a mezz'ombra di medie dimensioni e dietro casa in primavera con pavimentazioni in cemento e recinzione in metallo
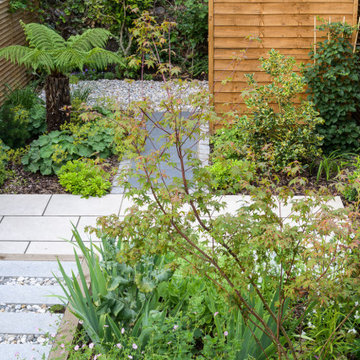
The clients have lived in their house for several years and are slowly undertaking renovations throughout the property. They enjoy sitting in their conservatory and looking out over the garden. There is a substantial level difference between the house interior and the garden, which needs to be addressed to allow easy access between the two. The clients wanted a modern sanctuary away from urban life, with storage.
A deck constructed from Yellow Balau hardwood boards meets you from the conservatory and sits flush with the existing back door.
A stainless steel tension wire creates a railing around the decking area, while allowing an unobstructed view through to the garden.
The deck steps down to a raised pathway made from paving slab stepping stones in a gravel infill, with a railway sleeper edge. This path steps down to a second paved path running parallel to the house, before dog legging to a shed in the bottom right hand corner of the garden.
‘Hit and miss’ timber fences around the boundary provide an attractive backdrop to the garden.
The planting is a mixture of shrubs and herbaceous perennials with a focus on texture and form, in a white and green colour scheme. With grasses for movement and long flowering perennials to provide seasonal year round interest.
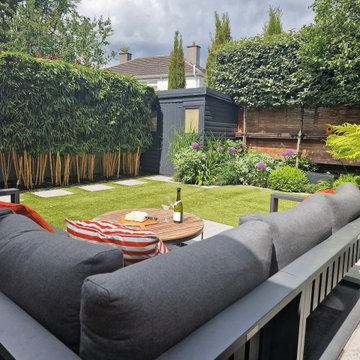
This garden showcases the amazing results you can achieve if you design your kitchen extension and garden together at the same time, especially if you will have large glass sliders looking at into the garden.
This garden’s transformation started as bare bones block-wall & dilapidated fence. Designed for a young family in Cabinteely. The small footprint is tasked with serving multiple roles: from kids play areas to evening entertainment space, storage shed, privacy buffer to the surrounding houses as well as being the aesthetic backdrop to a new glass-wall extension.
Bearing in mind the compact area the privacy screening is selected as slimline evergreen Espaliers along the back wall, effectively blocking out all onlooking windows to the rear. This drastically improves the privacy of not just the garden but also the client’s kitchen & family area. Living with kids through the Irish seasons means that the lawn is not just essential to keep in place for play but to also ensuring it is usable throughout the year. A space like this justifies the use of artificial lawn so come rain, hail or shine the garden is never off limits.
To achieve multiple uses within the garden we have carefully set the size of the terrace. The terrace protrudes into the lawn just enough to feel generous without compromising the overall balance. By keeping the levels of the lawn & terrace flush with one another allows them be treated as one continuous surface.
A limestone border draws the eyeline around the overall perimeter of this compact space. To ensure that the hard landscaping does not dominate we have foliage between each surface, slim flower beds in front of the shed & freestanding pots of luscious evergreens by the floor-to-ceiling windows. This ensures a lush view onto the garden throughout the year.
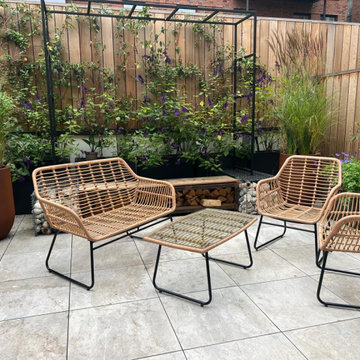
This blank canvas space in a new build in London's Olympic park had a bespoke transformation without digging down into soil. The entire design sits on a suspended patio above a carpark and includes bespoke features like a pergola, seating, bug hotel, irrigated planters and green climbers. The garden is a haven for a young family who love to bring their natural finds back home after walks.
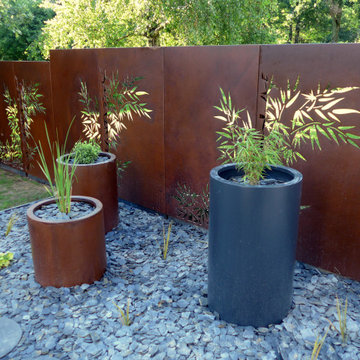
Le gazon du jardin voisin fait ressortir les motifs bambous qui semblent surgir des jardinières
Esempio di un giardino contemporaneo con recinzione in metallo
Esempio di un giardino contemporaneo con recinzione in metallo
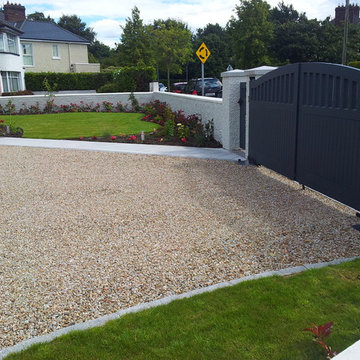
Driveway Gates Edward Cullen mALCI Amazon Landscaping and Garden Design
014060004
Amazonlandsacping.ie
Foto di un grande vialetto d'ingresso design esposto in pieno sole davanti casa in estate con un ingresso o sentiero, pavimentazioni in pietra naturale e recinzione in pietra
Foto di un grande vialetto d'ingresso design esposto in pieno sole davanti casa in estate con un ingresso o sentiero, pavimentazioni in pietra naturale e recinzione in pietra
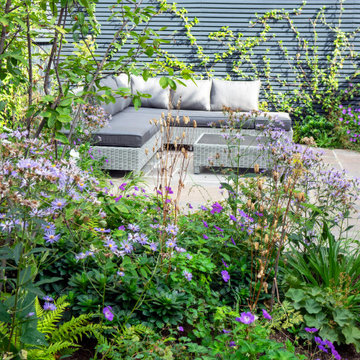
A contemporary space that reused existing paving and transformed the garden. A naturalistic planting scheme that flowers from early spring through to early autumn. Contemporary fencing gives a unity to the garden through it's dark colour.
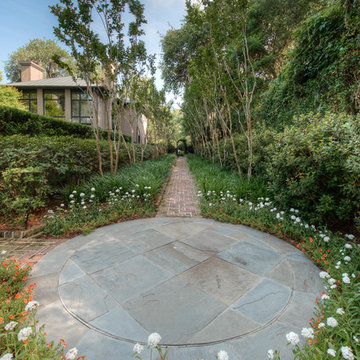
Ispirazione per un giardino minimal nel cortile laterale con pavimentazioni in pietra naturale
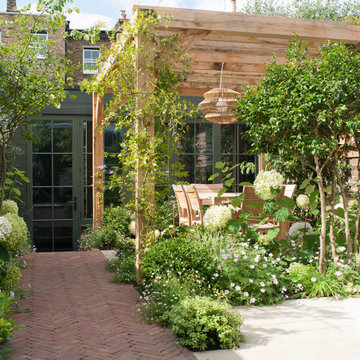
We worked with Darren Oldfield Architects and Imperfect Interiors as part of a period house renovation. Our clients wanted a low maintenance garden that they could use all year round. We used pleached trees, installed an bespoke oak pergola and planted a mix of evergreens and multi-stems plants to soften the structures and give the garden privacy. We were asked to disguise the gym/office and this was done by painting it a dark grey green so that it became hidden and part of the garden.
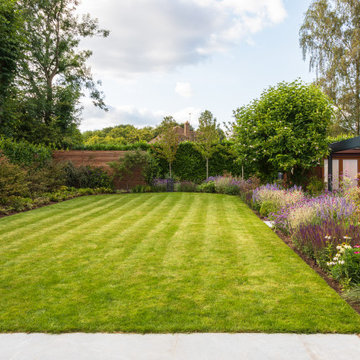
A large lawn offsets the planting and terraces, leading the eye to the end of the garden where three mature trees have been placed to create autumn drama when the colours ignite.
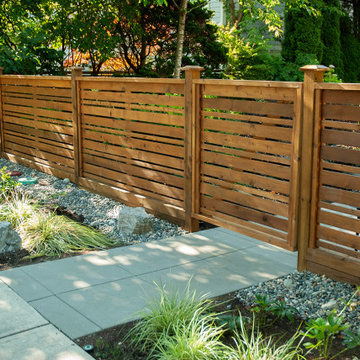
A stained cedar fence with entrance path leading into the garden
Foto di un giardino minimal davanti casa con cancello, pavimentazioni in cemento e recinzione in legno
Foto di un giardino minimal davanti casa con cancello, pavimentazioni in cemento e recinzione in legno
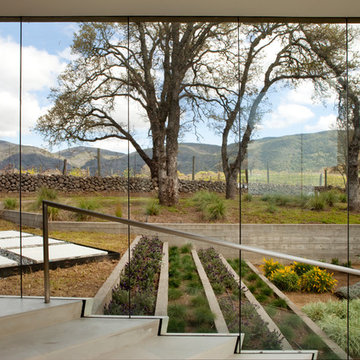
Paul Dyer
Esempio di un giardino contemporaneo con un muro di contenimento
Esempio di un giardino contemporaneo con un muro di contenimento
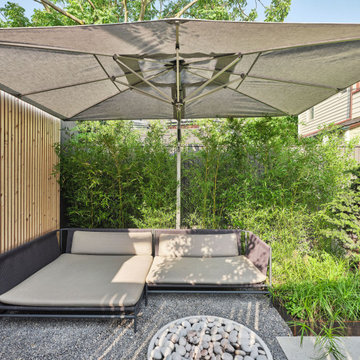
Esempio di un piccolo giardino formale contemporaneo esposto a mezz'ombra dietro casa in estate con un ingresso o sentiero, pavimentazioni in cemento e recinzione in legno
Giardini contemporanei - Foto e idee
18
