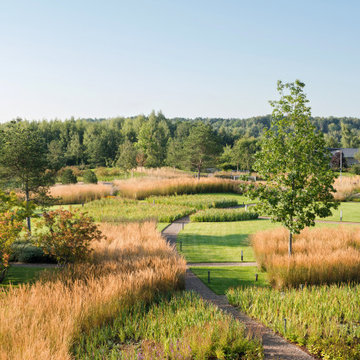Giardini contemporanei - Foto e idee
Filtra anche per:
Budget
Ordina per:Popolari oggi
81 - 100 di 4.684 foto
1 di 3
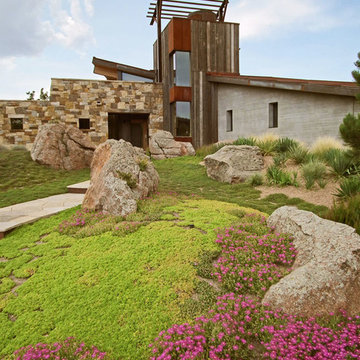
Michael Shopenn Photography
Esempio di un ampio giardino contemporaneo davanti casa con un ingresso o sentiero
Esempio di un ampio giardino contemporaneo davanti casa con un ingresso o sentiero
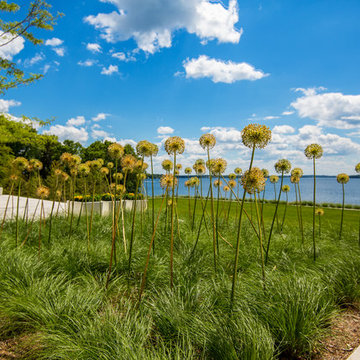
Esempio di un ampio giardino formale minimal esposto in pieno sole dietro casa in estate con un ingresso o sentiero e pavimentazioni in cemento
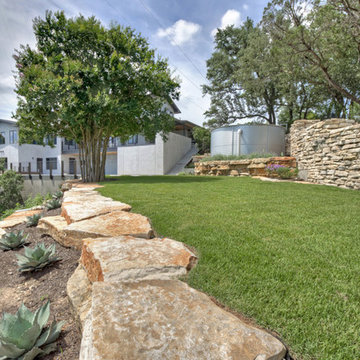
Zoysia turf grass with limestone retaining wall and cistern. whales tongue agave below
Ispirazione per un ampio giardino formale minimal esposto in pieno sole dietro casa in primavera con un muro di contenimento e pavimentazioni in pietra naturale
Ispirazione per un ampio giardino formale minimal esposto in pieno sole dietro casa in primavera con un muro di contenimento e pavimentazioni in pietra naturale
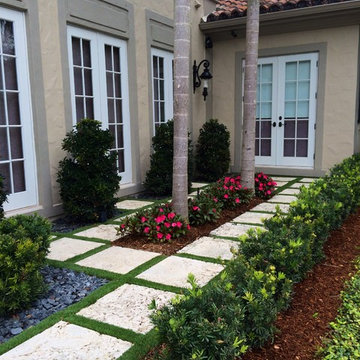
Monica Sarduy
Ispirazione per un grande giardino formale design esposto a mezz'ombra in cortile in estate con pavimentazioni in pietra naturale
Ispirazione per un grande giardino formale design esposto a mezz'ombra in cortile in estate con pavimentazioni in pietra naturale
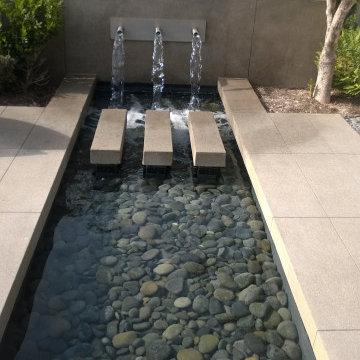
Outdoor water feature
Esempio di un giardino design esposto in pieno sole di medie dimensioni e dietro casa con fontane, pavimentazioni in cemento e recinzione in pietra
Esempio di un giardino design esposto in pieno sole di medie dimensioni e dietro casa con fontane, pavimentazioni in cemento e recinzione in pietra
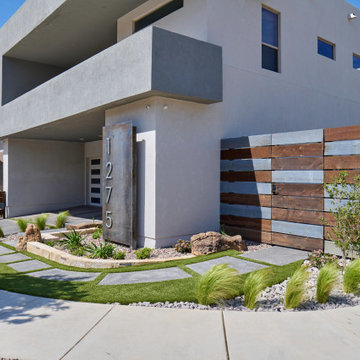
Completing the Vibe...Cool & Contemporary Curb Appeal that helps complete our clients special spaces. From the start...it feels like it was here all along. The perimeter tree line serving as a partial wind break has a feel that most parks long for. Lit up at night, it almost feels like youre in a downtown urban park. Forever Lawn grass brightens the front lawn without all the maintenance. Full accessibility with custom concrete rocksalt deck pads makes it easy for everyone to get around. Accent lighting adds to the environments ambiance positioned for safety and athletics. Natural limestone & mossrock boulders engraves the terrain, softening the energy & movement. We bring all the colors together on a custom cedar fence that adds privacy & function. Moving into the backyard, steps pads, ipe deck & forever lawn adds depth and comfort making spaces to slow down and admire your moments in the landscaped edges.
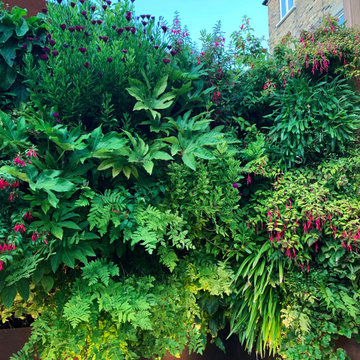
Finished in September 2019 after an 18 month build, this residential garden in Richmond features dual level sawn Yorkstone dining terraces with bespoke steps, a 12m wide living wall, and a water future that runs the length of the garden, starting as a natural stream and ending in a Corten steel rill. All of the hard landscaping in this garden is bespoke, specifically tailored for this scheme.
The garden is divided in distinct zones; close to the house it is formal in character with crisp clean lines of sawn Yorkstone paving. The lowest terrace includes an Iroko bench with outdoor seat cushions, creating a comfortable lounge area beneath the living wall. Deep Yorkstone steps lead up to a dining terrace and then up again to a lawn with planted boarders. Stepping-stones lead through the lawn to a productive area, screened from view by bespoke louvered timber screens. Individual lights placed between timber fins create a dramatic lighting effect. Lighting is a key part of the garden at night, all of the steps are under-lit and the rill is illuminated with an elegant strip of light.
At the rear of the garden a bespoke timber clad outbuilding is situated in a more naturalistic woodland area. Here the plating is looser, less formal and includes a natural stream area where the water feature emerges from a dish carved out of a Yorkstone boulder. A seam of Yorkstone runs through the garden tying the individual spaces together, from the terraces, to the bespoke curved pathway winding alongside the stream to the rear exit.
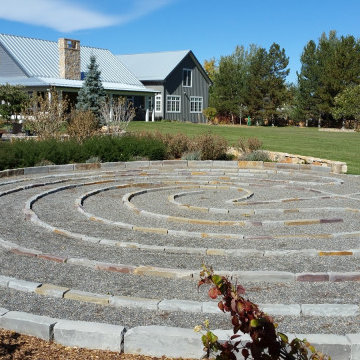
Dakin has been working with the owners of this site realize their dream of cultivating a rich and meaningful landscape around their home. Because of their deep engagement with their land and garden, the landscape has guided the entire design process, from architecture to civil engineering to landscape design.
All architecture on site is oriented toward the garden, a park-like, multi-use environment that includes a walking labyrinth, restored prairie, a Japanese garden, an orchard, vegetable beds, berry brambles, a croquet lawn and a charred wood outdoor shower. Dakin pays special attention to materials at every turn, selecting an antique sugar bowl for the outdoor fire pit, antique Japanese roof tiles to create blue edging, and stepping stones imported from India. In addition to its diversity of garden types, this permacultural paradise is home to chickens, ducks, and bees. A complex irrigation system was designed to draw alternately from wells and cisterns.
3x5lion.png
Dakin has also had the privilege of creating an arboretum of diverse and rare trees that she based on Olmsted’s design for Central Park. Trees were selected to display a variety of seasonally shifting delights: spring blooms, fall berries, winter branch structure. Mature trees onsite were preserved and sometimes moved to new locations.
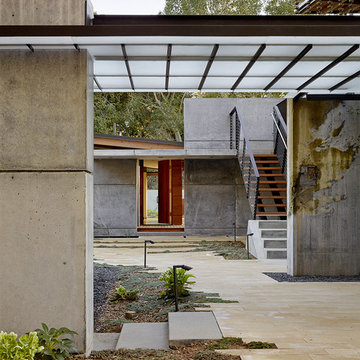
Fu-Tung Cheng, CHENG Design
• View of Exterior Side of Concrete and Wood house, House 7
House 7, named the "Concrete Village Home", is Cheng Design's seventh custom home project. With inspiration of a "small village" home, this project brings in dwellings of different size and shape that support and intertwine with one another. Featuring a sculpted, concrete geological wall, pleated butterfly roof, and rainwater installations, House 7 exemplifies an interconnectedness and energetic relationship between home and the natural elements.
Photography: Matthew Millman
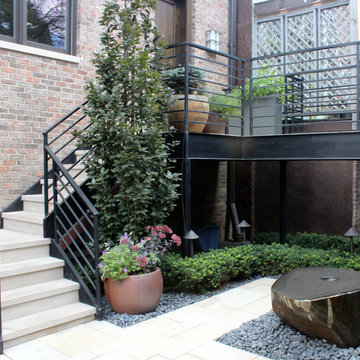
A contemporary garden renovation that adds levels of living space with a light and open feel to create a graceful landscape both pleasing and functional. This urban garden feels much larger than its standard city lot size and is packed with features such as the natural boulder water feature, that make it unique.
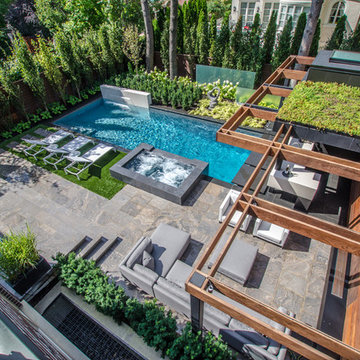
Winner of the 2017 Casey Van Maris Award, given to the project awarded the highest marks for execution of unique and innovative design in landscaping. Awarded by Landscape Ontario
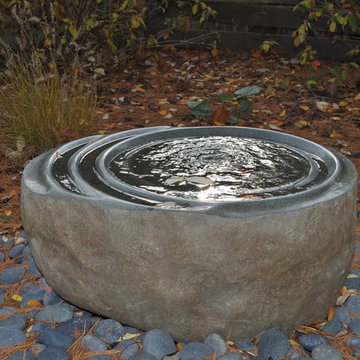
This rough millstone granite fountain was placed in a heavily planted pocket to soften its 6' diameter of Mexican pebbles.
Idee per un giardino minimal esposto a mezz'ombra di medie dimensioni e dietro casa in autunno con fontane e pavimentazioni in pietra naturale
Idee per un giardino minimal esposto a mezz'ombra di medie dimensioni e dietro casa in autunno con fontane e pavimentazioni in pietra naturale
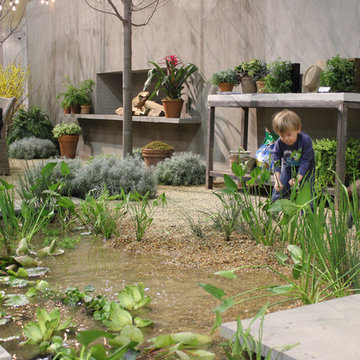
Creating environments that encourage our families to spend more time outdoors is important in today’s hi-tech world. Designed for the 2014 Chicago Flower and Garden show, this display garden captures a playful sensibility well-suited for any family to enjoy. The clean, modern lines and carefully planned spaces of this 50’ by 50’ garden form an enticing setting to simply unplug. Working within a very limited area, the design organizes a bio pool with sundeck, a spillover water feature and lounge area, and a gravel dining terrace with a built-in fireplace and shade tree canopy.
Unlike traditional pools, our bio pool utilizes aquatic plants, beneficial bacteria, and microbes, rather than harsh chemicals, to filter the water. Impurities and excess nutrients are drawn out of the water naturally, creating a much healthier swimming environment. A native plant palette is incorporated throughout the garden with shade trees, ornamentals, native forbs, and perennials in an emergent spring landscape. We hope this exciting design will encourage green inspiration for visitors, whether they have a tight city lot or a larger suburban property.
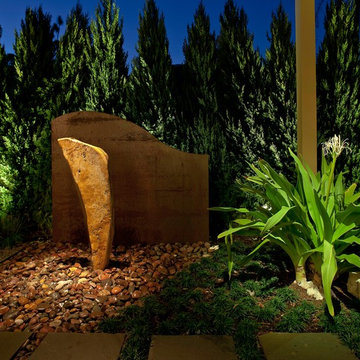
This shade arbor, located in The Woodlands, TX north of Houston, spans the entire length of the back yard. It combines a number of elements with custom structures that were constructed to emulate specific aspects of a Zen garden. The homeowner wanted a low-maintenance garden whose beauty could withstand the tough seasonal weather that strikes the area at various times of the year. He also desired a mood-altering aesthetic that would relax the senses and calm the mind. Most importantly, he wanted this meditative environment completely shielded from the outside world so he could find serenity in total privacy.
The most unique design element in this entire project is the roof of the shade arbor itself. It features a “negative space” leaf pattern that was designed in a software suite and cut out of the metal with a water jet cutter. Each form in the pattern is loosely suggestive of either a leaf, or a cluster of leaves.
These small, negative spaces cut from the metal are the source of the structure’ powerful visual and emotional impact. During the day, sunlight shines down and highlights columns, furniture, plantings, and gravel with a blend of dappling and shade that make you feel like you are sitting under the branches of a tree.
At night, the effects are even more brilliant. Skillfully concealed lights mounted on the trusses reflect off the steel in places, while in other places they penetrate the negative spaces, cascading brilliant patterns of ambient light down on vegetation, hardscape, and water alike.
The shade arbor shelters two gravel patios that are almost identical in space. The patio closest to the living room features a mini outdoor dining room, replete with tables and chairs. The patio is ornamented with a blend of ornamental grass, a small human figurine sculpture, and mid-level impact ground cover.
Gravel was chosen as the preferred hardscape material because of its Zen-like connotations. It is also remarkably soft to walk on, helping to set the mood for a relaxed afternoon in the dappled shade of gently filtered sunlight.
The second patio, spaced 15 feet away from the first, resides adjacent to the home at the opposite end of the shade arbor. Like its twin, it is also ornamented with ground cover borders, ornamental grasses, and a large urn identical to the first. Seating here is even more private and contemplative. Instead of a table and chairs, there is a large decorative concrete bench cut in the shape of a giant four-leaf clover.
Spanning the distance between these two patios, a bluestone walkway connects the two spaces. Along the way, its borders are punctuated in places by low-level ornamental grasses, a large flowering bush, another sculpture in the form of human faces, and foxtail ferns that spring up from a spread of river rock that punctuates the ends of the walkway.
The meditative quality of the shade arbor is reinforced by two special features. The first of these is a disappearing fountain that flows from the top of a large vertical stone embedded like a monolith in the other edges of the river rock. The drains and pumps to this fountain are carefully concealed underneath the covering of smooth stones, and the sound of the water is only barely perceptible, as if it is trying to force you to let go of your thoughts to hear it.
A large piece of core-10 steel, which is deliberately intended to rust quickly, rises up like an arced wall from behind the fountain stone. The dark color of the metal helps the casual viewer catch just a glimpse of light reflecting off the slow trickle of water that runs down the side of the stone into the river rock bed.
To complete the quiet moment that the shade arbor is intended to invoke, a thick wall of cypress trees rises up on all sides of the yard, completely shutting out the disturbances of the world with a comforting wall of living greenery that comforts the thoughts and emotions.
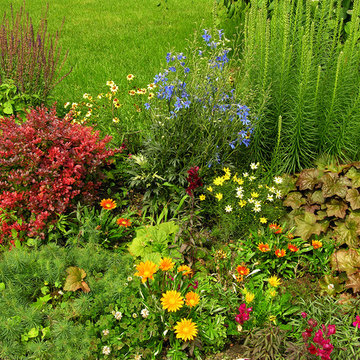
This border was mirrored on each side of the front entrance walkway. It was a mix of dwarf red barberry, liatris, salvia, coreopsis, heuchera, snapdragons, gazania and short ground covers.
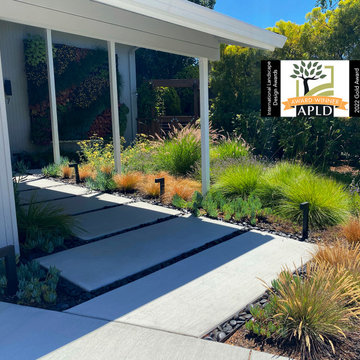
APLD 2022 Award Winning Landscape Design. We designed and installed this dramatic living wall / vertical garden to add a welcoming focal point, and a great way to add living beauty to the large front house wall. The wall includes a variety of succulents, grass-like and cascading plants some with flowers, (some with flowers, Oxalis and Lamium) designed to provide long cascading "waves" with appealing textures and colors. The dated walkway was updated with large geometric concrete pavers with polished black pebbles in between, and a new concrete driveway. Water-wise grasses flowering plants and succulents replace the lawn. This updated modern renovation for this mid-century modern home includes a new garage and front entrance door and modern garden light fixtures. We designed and installed this dramatic living wall / vertical garden to add a welcoming focal point, and a great way to add plant beauty to the large front wall. A variety of succulents, grass-like and cascading plants were designed and planted to provide long cascading "waves" resulting in appealing textures and colors. The dated walkway was updated with large geometric concrete pavers with polished black pebbles in between, and a new concrete driveway. Water-wise grasses flowering plants and succulents replace the lawn. This updated modern renovation for this mid-century modern home includes a new garage and front entrance door and modern garden light fixtures.
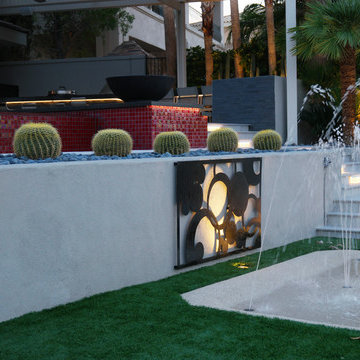
Ispirazione per un giardino xeriscape contemporaneo esposto in pieno sole di medie dimensioni e davanti casa
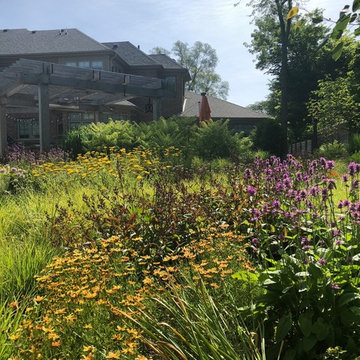
Coreopsis, Stachy's Hummelo
Idee per un grande giardino minimal esposto in pieno sole dietro casa
Idee per un grande giardino minimal esposto in pieno sole dietro casa
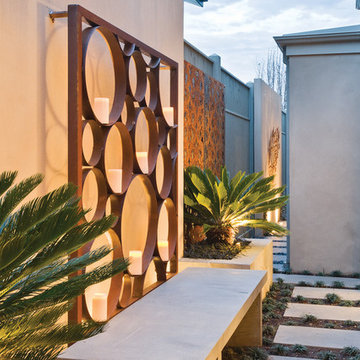
Rustic handmade 'Candle Bubble' wall panel by Entanglements metal art. Image courtesy of COS Design.
Foto di un piccolo giardino contemporaneo stretto in cortile
Foto di un piccolo giardino contemporaneo stretto in cortile
Giardini contemporanei - Foto e idee
5
