Giardini contemporanei con recinzione in metallo - Foto e idee
Filtra anche per:
Budget
Ordina per:Popolari oggi
101 - 120 di 625 foto
1 di 3
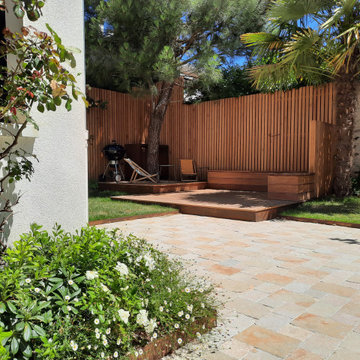
Jardin des 5 sens_
Vue sur le jardin aménagé sur mesure avec ses terrasses en bois exotique, ses bordures en acier Corten et son esplanade en pierre naturelle.
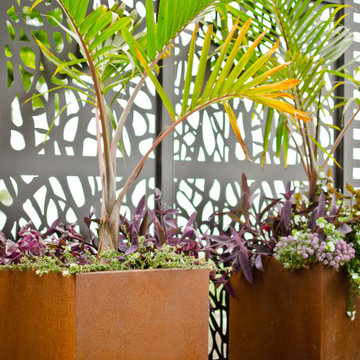
This new beach front home on a shallow sloping lot provided the architectural bones to draw from. The front landscape brief was a coordinating space with curb appeal that could also double as an enclosed lawn area for their dog. Low custom metal fencing provides the enclosure and adding a layer of horizontal interest. Stone & concrete retaining walls mimic the house materials for continuity.
In the rear - custom metal screens and corten planters provide privacy and detail and keep the focus on the beautiful lake view.
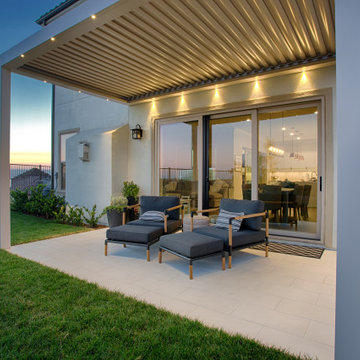
This patio was added to the side of the house. We poured a slab footing and covered them with large format porcelain tile. A motorized-louvered trellis from Smart Patio, which has recessed LED lighting, attaches to the exterior stucco wall. We demoed a section of the CMU wall to the right and installed a custom wood gate. All the yard spaces are dirt when purchased in this neighborhood, so we provided the landscaping as well.
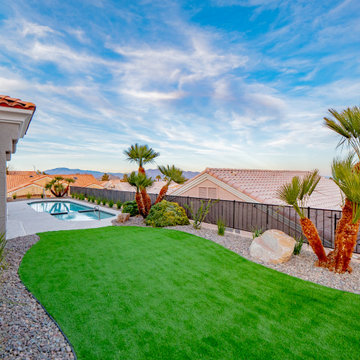
Ispirazione per un giardino desertico contemporaneo esposto a mezz'ombra dietro casa con recinzione in metallo
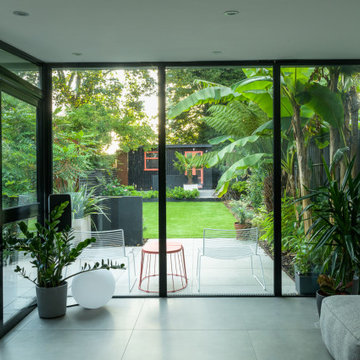
Our clients on this project wanted to improve the view from their back doors. The garden was well-loved, but it needed a facelift to reflect the stylish interior.
We brought the two spaces together, matching the symmetry and retro feel of the inside with the outside space.
Now they can enjoy the view while relaxing on the sofa and watch the sun set over their fabulous modern-retro garden.
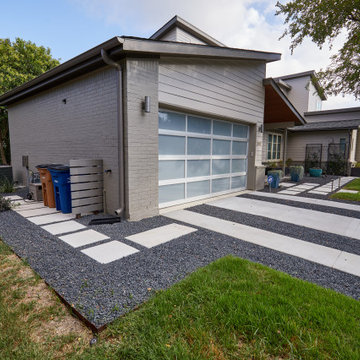
After this home was completely rebuilt in the established Barton Hills neighborhood, the landscape needed a reboot to match the new modern/contemporary house. To update the style, we replaced the cracked solid driveway with concrete ribbons and gravel that lines up with the garage. We built a retaining to hold back the sloped, problematic front yard. This leveled out a buffer space of plantings near the curb helping to create a welcoming accent for guests. We also introduced a comfortable pathway to transition through the yard into the new courtyard space, balancing out the scale of the house with the landscape.
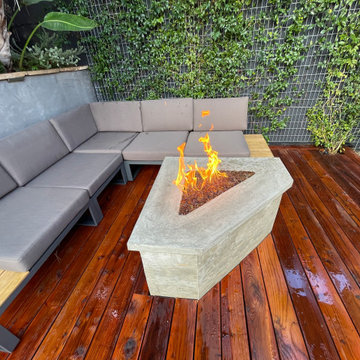
This growing family needed to maximize their outdoor space. BE Landscape Design, elevated the Master BR deck, and fire-pit, designed a multi level BBQ for easy access to both lounge and dining areas. The retaining wall was removed and replaced with a nook for a built in dining bench. The large retaining wall was painted graphite grey, and faced with sturdy 'stallion wire' to support scented and flowering vines. The hillside was planted with native and shade tolerant plants.
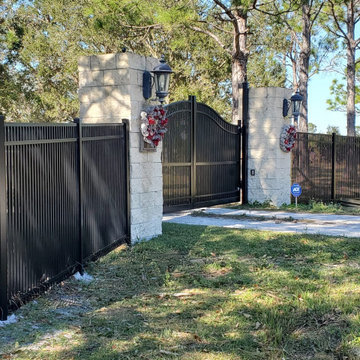
Installation of 5'Tall Double-Picket Aluminum Industrial-Grade Security Fencing
Foto di un vialetto d'ingresso design di medie dimensioni e davanti casa con recinzione in metallo
Foto di un vialetto d'ingresso design di medie dimensioni e davanti casa con recinzione in metallo
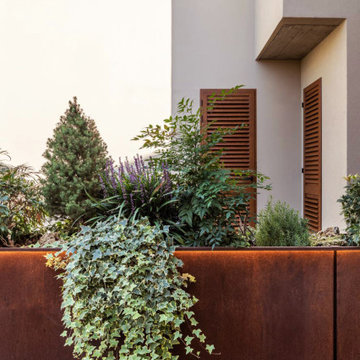
Fioriera in corten disegnata dal nostro studio con illuminazione integrata
Foto: Studio Daido
Esempio di un grande giardino xeriscape contemporaneo esposto in pieno sole davanti casa in autunno con un giardino in vaso, pavimentazioni in pietra naturale e recinzione in metallo
Esempio di un grande giardino xeriscape contemporaneo esposto in pieno sole davanti casa in autunno con un giardino in vaso, pavimentazioni in pietra naturale e recinzione in metallo
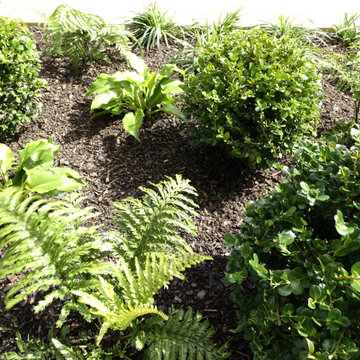
Esempio di un grande giardino design esposto in pieno sole dietro casa in primavera con pedane e recinzione in metallo
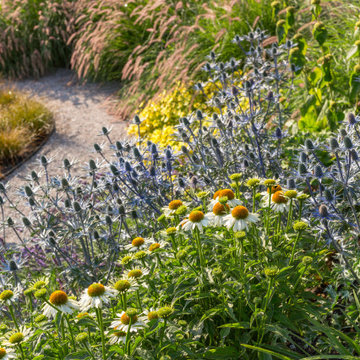
Lush planting compliment this modern landscape nestled over a lake. A perennial border follows a crushed rock path down the hill to the lake.
Idee per un grande giardino minimal esposto in pieno sole in estate con un pendio, una collina o una riva, ghiaia e recinzione in metallo
Idee per un grande giardino minimal esposto in pieno sole in estate con un pendio, una collina o una riva, ghiaia e recinzione in metallo
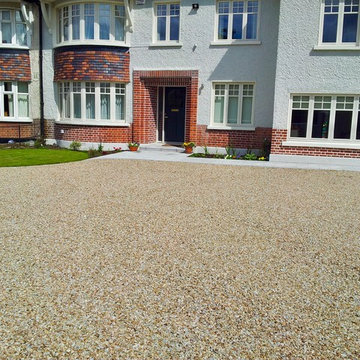
Front Garden and Driveway Design Edward Cullen mALCI Amazon Landscaping and Garden Design
014060004
Amazonlandscaping.ie
Ispirazione per un grande vialetto d'ingresso design esposto in pieno sole davanti casa in estate con un ingresso o sentiero, pavimentazioni in pietra naturale e recinzione in metallo
Ispirazione per un grande vialetto d'ingresso design esposto in pieno sole davanti casa in estate con un ingresso o sentiero, pavimentazioni in pietra naturale e recinzione in metallo
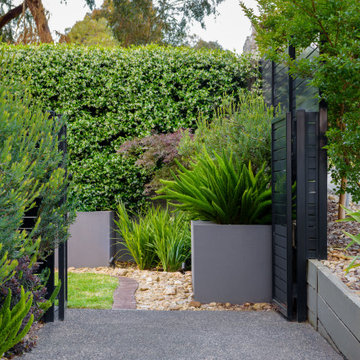
Wantirna - Uncommon metal lightbox colour which appeals to the clients heritage and interests and also creates visual appeal from inside the house.
Garden lighting to provide night accents.
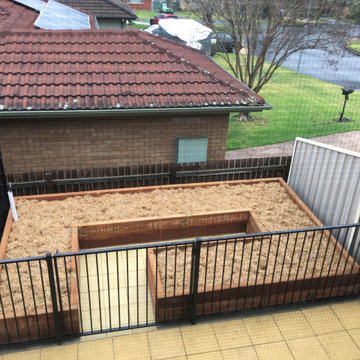
The clients wanted to utilise this unused area of their backyard for a productive vegetable garden.
We had previously prepared this area as part of a retaining wall project and so had installed access to tap into storm water drainage.
The clients also wanted the Veggie Patch fully irrigated so we laid PVC pipe from the site of a future rain water tank and pump with irrigation pipe to connect to the Vegetable Garden and also other lines into the pop-up lawn irrigation before the area was paved for their boat.
Since lawn and sprayer irrigation are the first things to be cut under water restrictions we wanted to future proof their vegetable garden and lawn by utilising the future rain water tank.
As this will be a kitchen garden we paved the access rather than using crushed granite so that in those kitchen emergencies clean shoes and feet would be going back into the house.
The client also owns two very mischievous Boxer dogs so protecting the the vegetable garden was a must. The client wanted us to refurbish some old green steel pool fencing and gate. So we primed, painted the fence panels, gate and posts and worked around the lengths to get the desired result.
Treated pine sleepers 200 x 75 mm were used to build the 600 mm high raised vegetable garden beds.
100 mm Socked slotted Agi line was used for drainage with 3 lines run to ensure no complaints from the neighbours.
The drainage line was connected to the stormwater drainage system and 20 mm blue metal aggregate was used for drainage.
The Vegetable garden beds were filled with a combination of the client's composted materials and Mushroom Compost.
This was mulched with Sugar Cane Mulch.
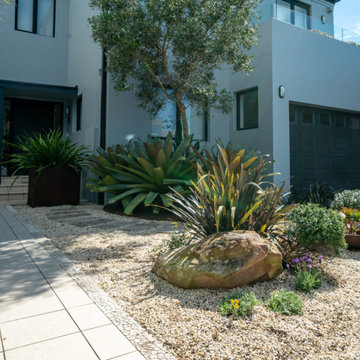
We were asked by the owners of this Dover Heights coastal home to create a front garden design that would enhance the modern design and location of the house.
It is located right on the cliffs at Dover Heights Sydney and is subjected to the harsh coastal winds and sea salt in the area.
Our focus was on low maintenance, water wise planting and design that would withstand the elements and evolve over time.
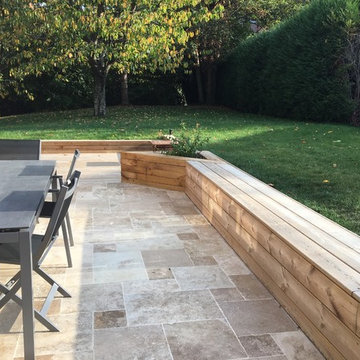
Dessin d'une extension de terrasse à l'Etang la ville. Création d'un banc qui sépare la terrasse du jardin
Foto di un giardino minimal esposto in pieno sole di medie dimensioni e davanti casa in inverno con un muro di contenimento, pedane e recinzione in metallo
Foto di un giardino minimal esposto in pieno sole di medie dimensioni e davanti casa in inverno con un muro di contenimento, pedane e recinzione in metallo
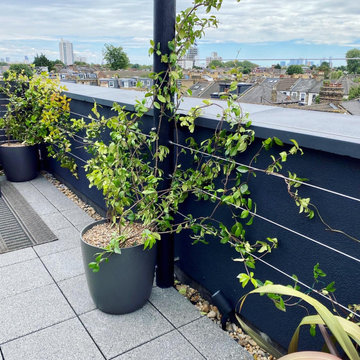
We helped design and then planted up a system of wired trellises to provide screening and privacy to this north London roof garden. The brief required us to maintain the views of the City but give the clients more seclusion.
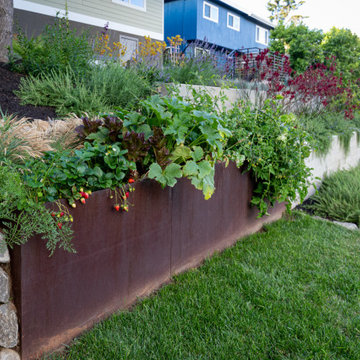
© Jude Parkinson-Morgan All Rights Reserved
Foto di un giardino xeriscape minimal esposto a mezz'ombra di medie dimensioni e dietro casa in estate con un muro di contenimento e recinzione in metallo
Foto di un giardino xeriscape minimal esposto a mezz'ombra di medie dimensioni e dietro casa in estate con un muro di contenimento e recinzione in metallo
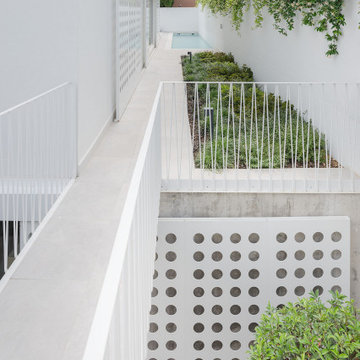
Acceso a la parcela a través de un puente sobre el patio inglés. Jardín y piscina. Puertas correderas.
Ispirazione per un vialetto contemporaneo esposto a mezz'ombra con recinzione in metallo
Ispirazione per un vialetto contemporaneo esposto a mezz'ombra con recinzione in metallo
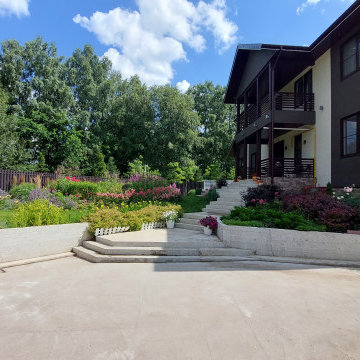
.На фото видно небольшие уступы у подпорной стенки. Предполагалось, что она будет облицована камнем по технологии сухой кладкой. Но когда сняли опалубку, то решили оставить бетон как есть.
И так пару лет этот сад выглядит очень современным, что нравится и автору и владельцам.
Giardini contemporanei con recinzione in metallo - Foto e idee
6