Giardini contemporanei con recinzione in metallo - Foto e idee
Ordina per:Popolari oggi
61 - 80 di 625 foto
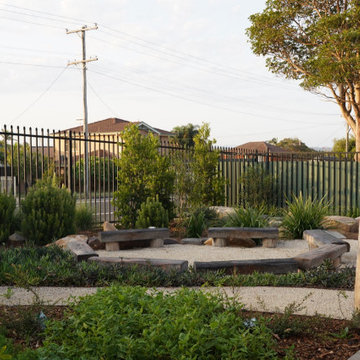
This garden is all about creating a fun, safe environment for kids to learn and play. Log steppers and boulders of varying heights encourage the young ones to test their balance, while mini railway sleepers provide a place to rest and chat. The bush tucker garden provides a sensory experience and an opportunity for the kids to learn about bush food and food growing.
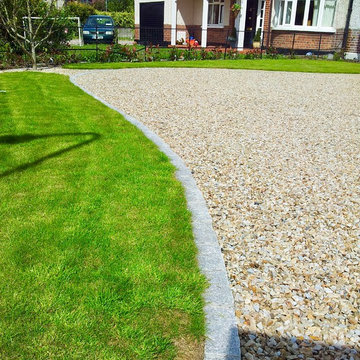
Gravel Driveway Design by Edward Cullen mALCI Amazon Landscaping and Garden Design
014060004
Amazonlandscaping.ie
Foto di un grande vialetto d'ingresso contemporaneo esposto in pieno sole davanti casa in estate con un ingresso o sentiero, pavimentazioni in pietra naturale e recinzione in metallo
Foto di un grande vialetto d'ingresso contemporaneo esposto in pieno sole davanti casa in estate con un ingresso o sentiero, pavimentazioni in pietra naturale e recinzione in metallo
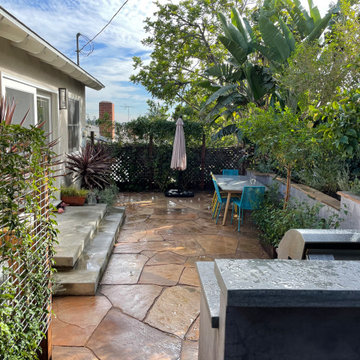
This growing family needed to maximize their outdoor space. BE Landscape Design, elevated the Master BR deck, and fire-pit, designed a multi level BBQ for easy access to both lounge and dining areas. The retaining wall was removed and replaced with a nook for a built in dining bench. The large retaining wall was painted graphite grey, and faced with sturdy 'stallion wire' to support scented and flowering vines. The hillside was planted with native and shade tolerant plants.
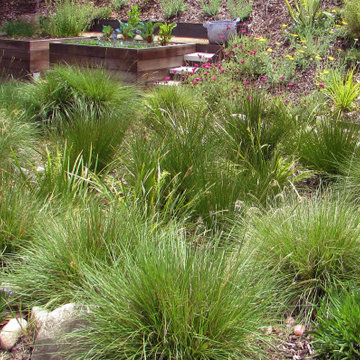
The front and side yards are graded to drain into the expansive rain garden which also collects the water from the downspouts and hillside slope. Raised beds set into the hillside are wonderful for growing vegetables.
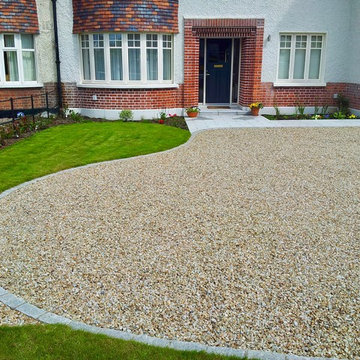
Front Garden Driveway In Dublin 6 by Edward Cullen mALCI Amazon Landscaping and Garden Design
014060004
Amazonlandscaping.ie
Immagine di un grande vialetto d'ingresso contemporaneo esposto in pieno sole davanti casa in estate con un ingresso o sentiero, pavimentazioni in pietra naturale e recinzione in metallo
Immagine di un grande vialetto d'ingresso contemporaneo esposto in pieno sole davanti casa in estate con un ingresso o sentiero, pavimentazioni in pietra naturale e recinzione in metallo
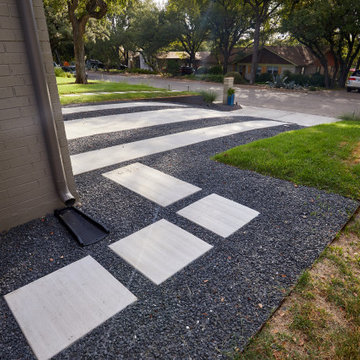
After this home was completely rebuilt in the established Barton Hills neighborhood, the landscape needed a reboot to match the new modern/contemporary house. To update the style, we replaced the cracked solid driveway with concrete ribbons and gravel that lines up with the garage. We built a retaining to hold back the sloped, problematic front yard. This leveled out a buffer space of plantings near the curb helping to create a welcoming accent for guests. We also introduced a comfortable pathway to transition through the yard into the new courtyard space, balancing out the scale of the house with the landscape.
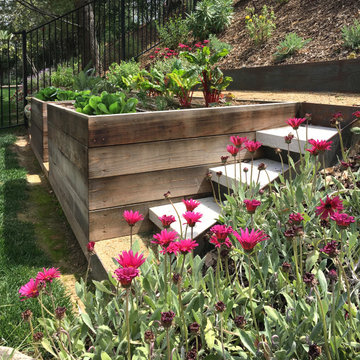
Raised vegetable beds are set into the hillside. A set of steps takes you up to a level area. Cheerful pink Arctotis grow nearby.
Foto di un grande giardino minimal esposto in pieno sole davanti casa in primavera con pavimentazioni in cemento e recinzione in metallo
Foto di un grande giardino minimal esposto in pieno sole davanti casa in primavera con pavimentazioni in cemento e recinzione in metallo
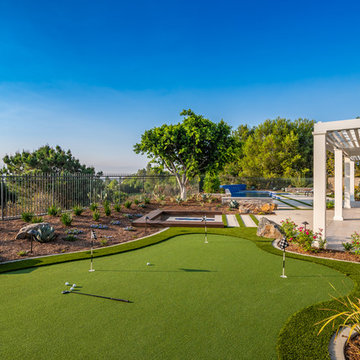
A custom putting green and sunken fire pit area with built in seating provide more spaces to entertain.
Idee per un grande giardino xeriscape minimal esposto in pieno sole dietro casa in autunno con un focolare, pavimentazioni in pietra naturale e recinzione in metallo
Idee per un grande giardino xeriscape minimal esposto in pieno sole dietro casa in autunno con un focolare, pavimentazioni in pietra naturale e recinzione in metallo
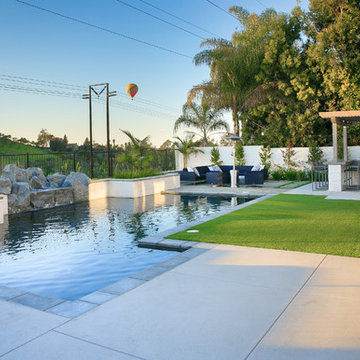
Upon purchasing their new home, the homeowners were faced with a backyard that was entirely overgrown and not fit for use. With aspirations of extending their indoor living to the outdoors, they envisioned adding a pool to cater to their family's love for swimming and their fondness for hosting gatherings. The final design transformed the space into a highly functional and fashionable outdoor oasis, featuring a pool and spa complemented by a natural rock water feature, a Trex sun deck, a cozy fire pit with ample seating, a BBQ island complete with a bar top for outdoor dining, and a spacious covered patio attached to the back of the house.
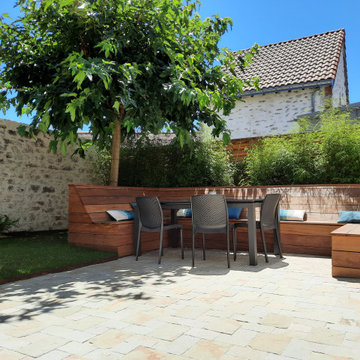
Jardin des 5 sens_
Vue sur le jardin aménagé sur mesure avec ses banquettes coffres en bois exotique, ses bordures en acier Corten et son esplanade en pierre naturelle. Palissades bois et massifs de plantations pour isoler les vis-à-vis
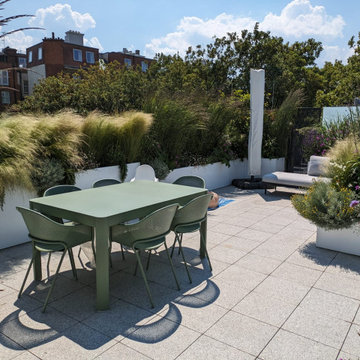
A vibrant family roof terrace full of wind and drought tolerant flowers with a long flowering season, flowing grasses which stand through the winter are constantly moving in the slightest breeze, adding a dynamic and lively element. Architectural structure is provided by the cantilever posts. lighting brings the space to life in the evening with uplighting to accentuate the architectural posts, trees and grasses. LED lanterns cast a soft light across the paving and down lights from the cantilever posts link the garden with the surrounding city.
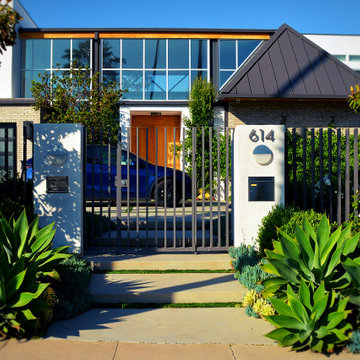
Immagine di un vialetto d'ingresso design di medie dimensioni e davanti casa con recinzione in metallo
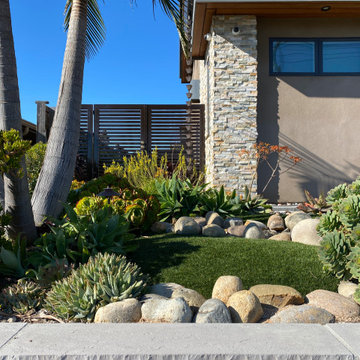
Front yard garden with succulents, river rock, a King Palm tree, aloe & agave, artificial turf, modern metal gates, stacked stone veneer on the house, landscape lighting; designed by Tony Vitale of Landscape Logic
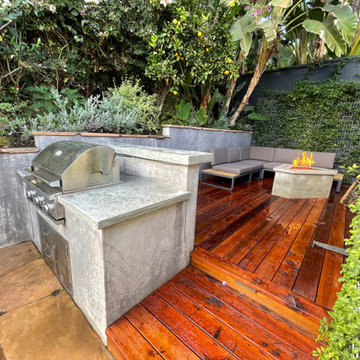
This growing family needed to maximize their outdoor space. BE Landscape Design, elevated the Master BR deck, and fire-pit, designed a multi level BBQ for easy access to both lounge and dining areas. The retaining wall was removed and replaced with a nook for a built in dining bench. The large retaining wall was painted graphite grey, and faced with sturdy 'stallion wire' to support scented and flowering vines. The hillside was planted with native and shade tolerant plants.
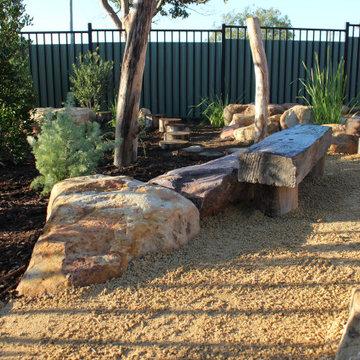
This garden is all about creating a fun, safe environment for kids to learn and play. Log steppers and boulders of varying heights encourage the young ones to test their balance, while mini railway sleepers provide a place to rest and chat.
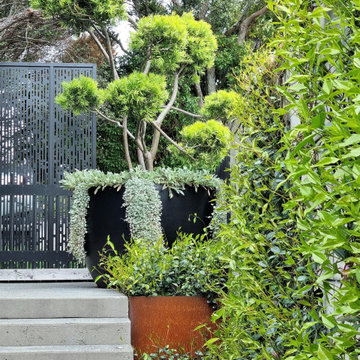
Feature pot and screen surrounded by lush planting
Ispirazione per un giardino minimal davanti casa con un ingresso o sentiero e recinzione in metallo
Ispirazione per un giardino minimal davanti casa con un ingresso o sentiero e recinzione in metallo
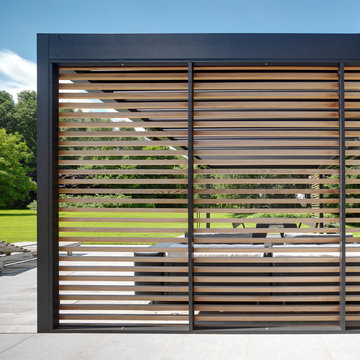
Immagine di un ampio giardino contemporaneo esposto a mezz'ombra dietro casa in estate con recinzione in metallo
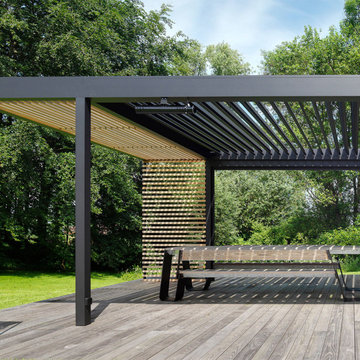
Ispirazione per un ampio giardino design esposto a mezz'ombra dietro casa in estate con recinzione in metallo
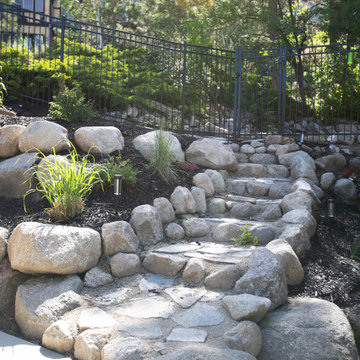
Outdoor staircases are required in a slopped yard, but they can be a stunning focal point rather than an eye sore.
Esempio di un giardino minimal con sassi e rocce, un pendio, una collina o una riva, sassi di fiume e recinzione in metallo
Esempio di un giardino minimal con sassi e rocce, un pendio, una collina o una riva, sassi di fiume e recinzione in metallo
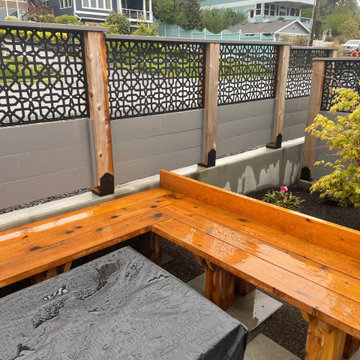
Utilized one of the many laser cut metal panels from Wayfair. Paired with horizontal wood pickets for a balance of privacy and a refined look. For the sunken entry courtyard a built in bench provides year round use.
Giardini contemporanei con recinzione in metallo - Foto e idee
4