Giardini contemporanei con pavimentazioni in pietra naturale - Foto e idee
Filtra anche per:
Budget
Ordina per:Popolari oggi
61 - 80 di 13.452 foto
1 di 3
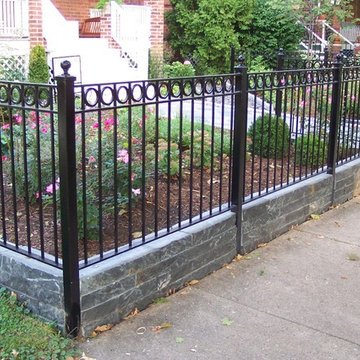
WWW.LONDONSTONEWORKS.COM
Ispirazione per un giardino design esposto a mezz'ombra di medie dimensioni e davanti casa in estate con un ingresso o sentiero e pavimentazioni in pietra naturale
Ispirazione per un giardino design esposto a mezz'ombra di medie dimensioni e davanti casa in estate con un ingresso o sentiero e pavimentazioni in pietra naturale
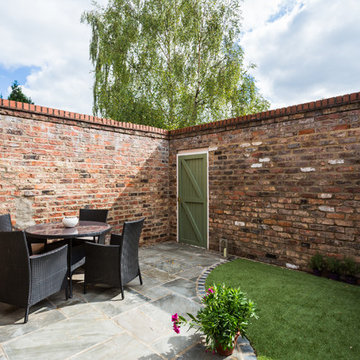
24mm Photography
Esempio di un piccolo giardino design esposto a mezz'ombra in cortile con pavimentazioni in pietra naturale
Esempio di un piccolo giardino design esposto a mezz'ombra in cortile con pavimentazioni in pietra naturale
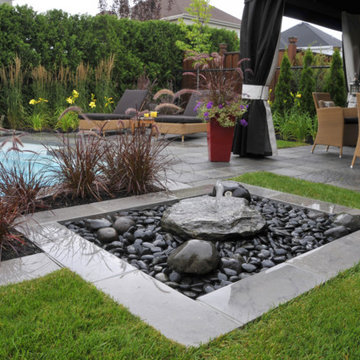
Stone fountain in the center with polished pebble around. Jean-Claude Hurni photographe
Esempio di un giardino design esposto in pieno sole dietro casa con fontane e pavimentazioni in pietra naturale
Esempio di un giardino design esposto in pieno sole dietro casa con fontane e pavimentazioni in pietra naturale
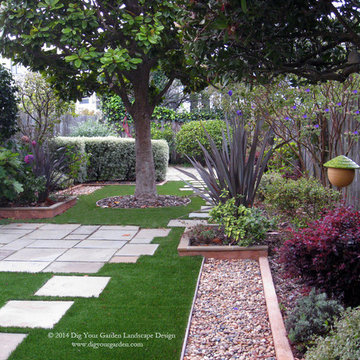
This tired, unused San Francisco backyard was transformed into a modern, low-maintenance landscape with site-appropriate plantings enhanced by raised planting beds and a lead-free artificial lawn to replace the existing water-thirsty lawn. I created two separate "rooms" to break up the long narrow yard, and specified full range blue stone for the two small patio areas, connected by a curved pattern of rectangular pavers of the same natural stone. The raised concrete rectangular planting beds were incorporated to bring more movement and interest to the landscape along with gravel bed accents alongside. Some of the existing concrete remained, and was stained with a color to compliment the natural stone. These photos were taken over a three year period. Photos: © Landscape Designer, Eileen Kelly, Dig Your Garden Landscape Design.
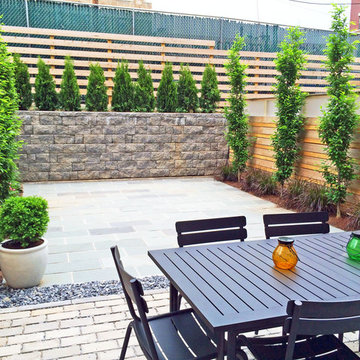
This Brooklyn backyard features a bluestone patio, paver stone retaining wall, horizontal cedar fencing with a plexiglass border at the top, the Eos dining table from DWR, hornbeam trees, arborvitaes, and purple fountain grasses. The front yard includes a weeping red Japanese maple, Knockout roses, boxwoods, blue fescue, and a river stone border. Read more about our projects on my blog, www.amberfreda.com.
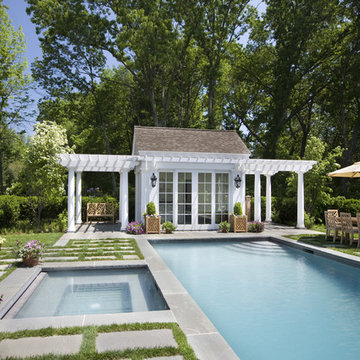
A pool house with complete kitchen opens onto the pool area: the clients enjoy seamless indoor-outdoor living.
Photo by Peter Vanderwarker
Esempio di un giardino minimal dietro casa con pavimentazioni in pietra naturale
Photo by Peter Vanderwarker
Esempio di un giardino minimal dietro casa con pavimentazioni in pietra naturale
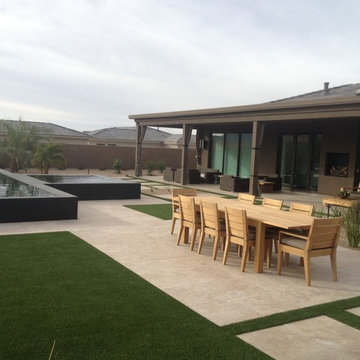
This view of the Zen backyard shows the patio in reference to the swimming pool and the outdoor dining table. You can see there is a good amount of artificial grass in this picture. The travertine looks nice against the green of the turf. This backyard offers three sitting areas: the patio area, the dining area, and the cement benches on the far side of the yard around the fire pit.
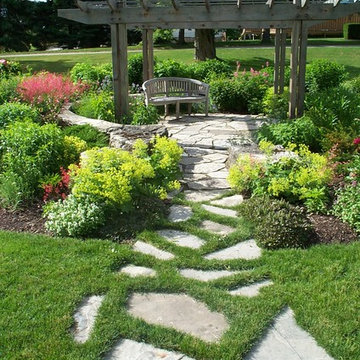
Idee per un grande giardino contemporaneo esposto a mezz'ombra dietro casa in estate con pavimentazioni in pietra naturale
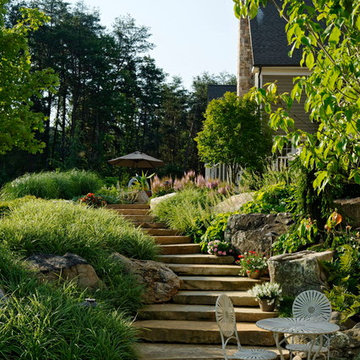
Landscape Architect: Howard Cohen
Photography by: Bob Narod, Photographer LLC
Idee per un giardino contemporaneo con un pendio, una collina o una riva, pavimentazioni in pietra naturale e scale
Idee per un giardino contemporaneo con un pendio, una collina o una riva, pavimentazioni in pietra naturale e scale
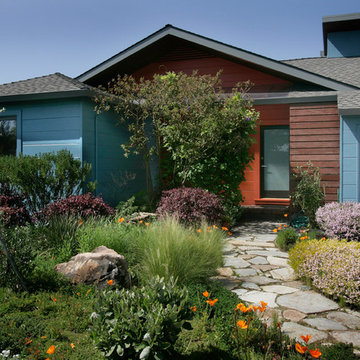
At the top of the hill, this Kensington home had modest beginnings as a “1940’s Ranchburger”, but with panoramic views of San Francisco to the west and Tilden Park to the east. Inspired by the Owner’s desire to realize the property’s potential and meet the needs of their creative family, our design approach started with a drive to connect common areas of the house with the outdoors. The flow of space from living, family, dining, and kitchen areas was reconfigured to open onto a new “wrap-around deck” in the rear yard. Special attention to space, light, and proportion led to raising the ceiling in the living/dining room creating a “great hall” at the center of the house. A new master bedroom suite, with private terrace and sitting room, was added upstairs under a butterfly roof that frames dramatic views on both sides of the house. A new gable over the entry for enhanced street presence. The eclectic mix of materials, forms, and saturated colors give the house a playful modern appeal.
Credits:
Photos by Mark Costantini
Contractor Lewis Fine Buildings
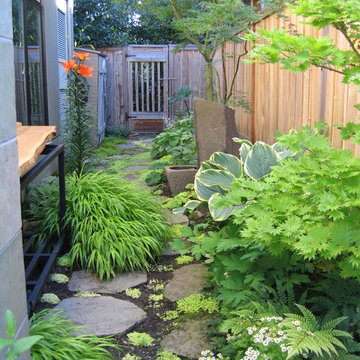
- Completed: 1999-2000
- Project Location: Kirkland, WA
- Project Size: 4,300 SF
- Project Cost: $175/SF
- Photographer: James Frederic Housel
Designed and built as a speculative house, the Spring Hill Residence includes 4,300 square feet of living area and a detached garage and upper level unit located in the west of market area of Kirkland.
Spring Hill Residence was selected as the September 2000 Seattle Times/AIA Home of the Month and was featured in the February 25, 2000 Pacific Northwest Magazine. Awarded Best Custom Residence by the Master Builders Association, 2001.
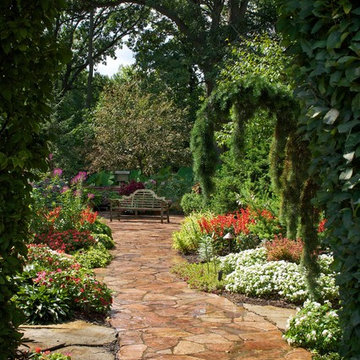
One-of-a-kind and other very rare plants are around every corner. The view from any angle offers something new and interesting. The property is a constant work in progress as planting beds and landscape installations are in constant ebb and flow.
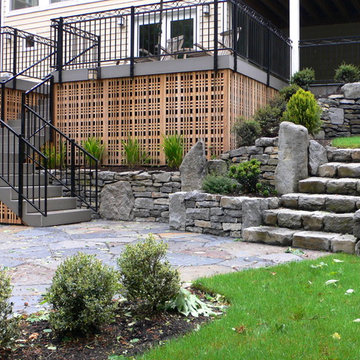
Immagine di un grande giardino contemporaneo dietro casa con un muro di contenimento e pavimentazioni in pietra naturale
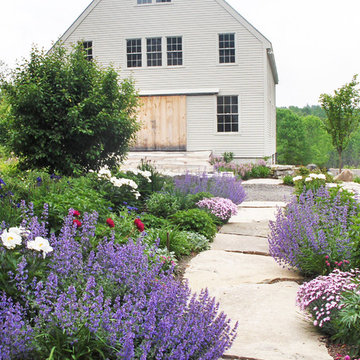
Chanticleer Farm, Maine. An old farm is converted to a three family residence surrounded by a mosaic of private and shared gardens. Photograph by Ann Kearsley. All rights reserved
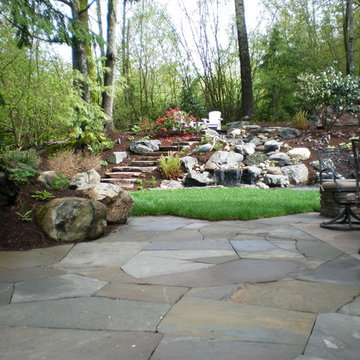
Landscape by Kim Rooney
Idee per un giardino formale minimal esposto a mezz'ombra di medie dimensioni e dietro casa con pavimentazioni in pietra naturale
Idee per un giardino formale minimal esposto a mezz'ombra di medie dimensioni e dietro casa con pavimentazioni in pietra naturale
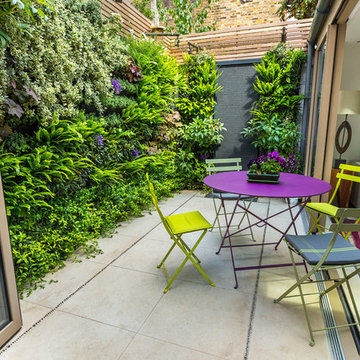
Pro Colour Photography
Immagine di un piccolo giardino minimal esposto a mezz'ombra dietro casa in estate con pavimentazioni in pietra naturale
Immagine di un piccolo giardino minimal esposto a mezz'ombra dietro casa in estate con pavimentazioni in pietra naturale
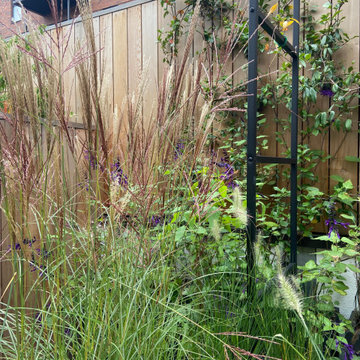
This blank canvas space in a new build in London's Olympic park had a bespoke transformation without digging down into soil. The entire design sits on a suspended patio above a carpark and includes bespoke features like a pergola, seating, bug hotel, irrigated planters and green climbers. The garden is a haven for a young family who love to bring their natural finds back home after walks.
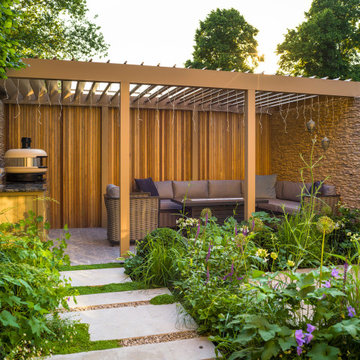
Esempio di un piccolo giardino contemporaneo esposto a mezz'ombra dietro casa con pavimentazioni in pietra naturale
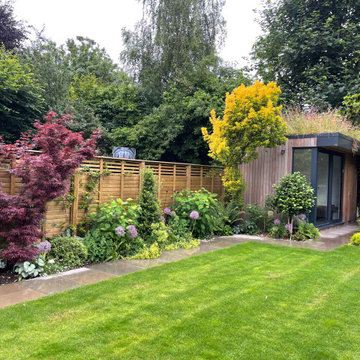
We were asked to redesign a large garden in Wandsworth, SW18. It needed to be child-friendly, with a sunken trampoline and a large real grass lawn and plenty of space to entertain and enjoy the sun. Also our client was anxious to keep the garden private, and to block views into the garden where possible. We were fortunate to be able to enjoy a number of mature trees in other gardens, and this allowed us to focus more on the medium and lower layers of planting. We mixed long-flowering shrubs and perennials with small multi-stemmed trees, all of which were planted with a long season of interest in mind. The planting around the sunken trampoline had to be kept low so the children could be seen from the house, and also robust incase it got landed on!
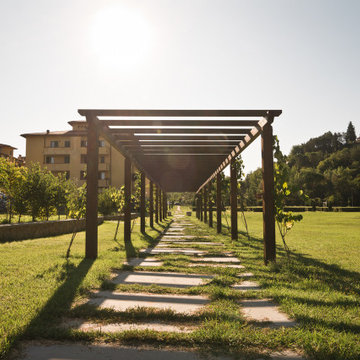
Committente: Arch. Alfredo Merolli RE/MAX Professional Firenze. Ripresa fotografica: impiego obiettivo 24mm su pieno formato; macchina su treppiedi con allineamento ortogonale dell'inquadratura; impiego luce naturale esistente. Post-produzione: aggiustamenti base immagine; fusione manuale di livelli con differente esposizione per produrre un'immagine ad alto intervallo dinamico ma realistica; rimozione elementi di disturbo. Obiettivo commerciale: realizzazione fotografie di complemento ad annunci su siti web agenzia immobiliare; pubblicità su social network; pubblicità a stampa (principalmente volantini e pieghevoli).
Giardini contemporanei con pavimentazioni in pietra naturale - Foto e idee
4