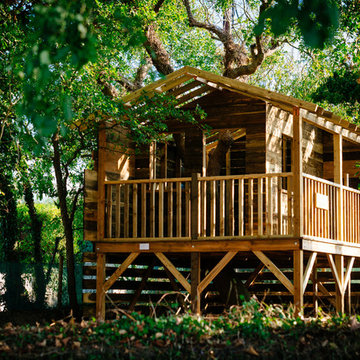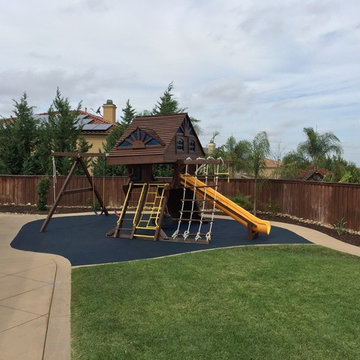Giardini con uno spazio giochi - Foto e idee
Filtra anche per:
Budget
Ordina per:Popolari oggi
301 - 320 di 1.693 foto
1 di 2
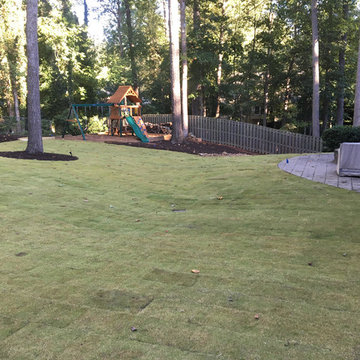
Immagine di un giardino classico esposto a mezz'ombra di medie dimensioni e dietro casa con uno spazio giochi e pavimentazioni in pietra naturale
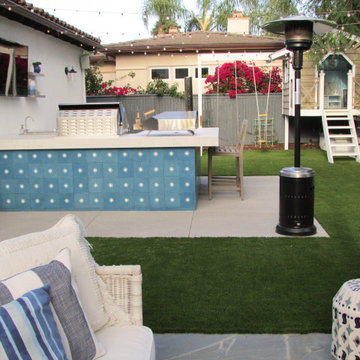
This coastal modern landscape transformation turned a boring lawn space with a small patio, into a great place to entertain both kids and adults! Little accents make this space unique, such as the Nova cement tile by Zia Tile on the bbq and the cute custom playhouse. Furniture: Serena and Lily
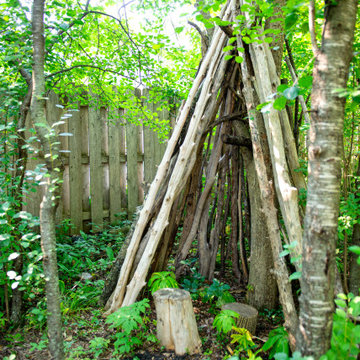
A half teepee of found branches sits off the edge of the mulched path through the wild area of our client's rustic backyard.
Esempio di un giardino rustico in ombra di medie dimensioni e dietro casa in estate con uno spazio giochi
Esempio di un giardino rustico in ombra di medie dimensioni e dietro casa in estate con uno spazio giochi
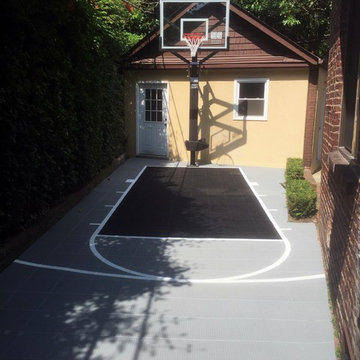
Custom Driveway Basketball Sport Court, Basketball Hoop System, and Accessories. Painted lines for basketball and custom logo application (not pictured). Any size, any space - we have got you covered!
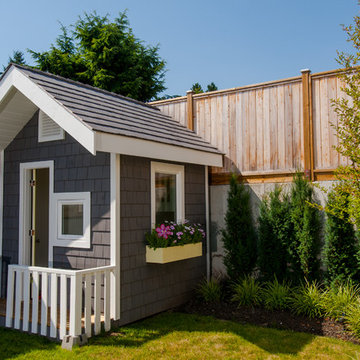
Photographer: Reuben Krabbe
Idee per un giardino stile americano di medie dimensioni con uno spazio giochi
Idee per un giardino stile americano di medie dimensioni con uno spazio giochi
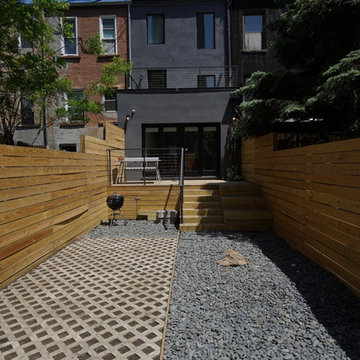
Ispirazione per un giardino formale moderno esposto in pieno sole di medie dimensioni e dietro casa in estate con uno spazio giochi e pedane
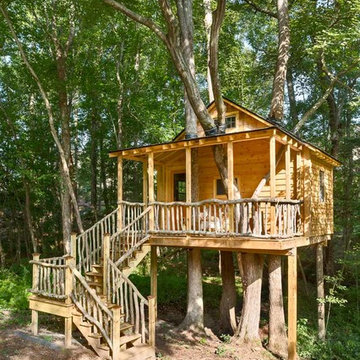
This treehouse comes complete with a front porch and sleeping loft. The railings and banisters were all sourced and built on site. Rubber inner tube and wire ties make the roof water tight at the penetrations and still allow for the trees to grow. Reclaimed windows and doors completed the construction.
Firewater Photography
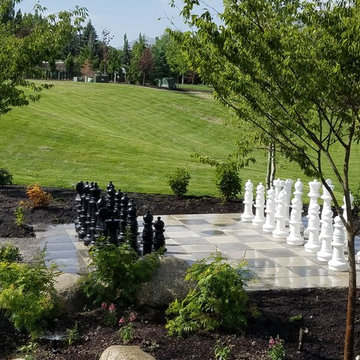
Ispirazione per un giardino tradizionale esposto a mezz'ombra con uno spazio giochi e un pendio, una collina o una riva
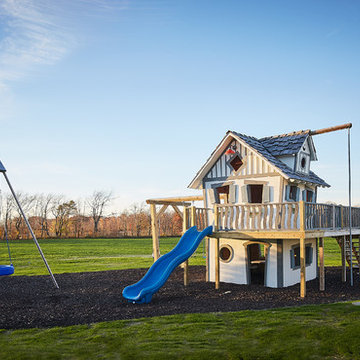
Photographer: Ashley Avila Photography
Builder: Colonial Builders - Tim Schollart
Interior Designer: Laura Davidson
This large estate house was carefully crafted to compliment the rolling hillsides of the Midwest. Horizontal board & batten facades are sheltered by long runs of hipped roofs and are divided down the middle by the homes singular gabled wall. At the foyer, this gable takes the form of a classic three-part archway.
Going through the archway and into the interior, reveals a stunning see-through fireplace surround with raised natural stone hearth and rustic mantel beams. Subtle earth-toned wall colors, white trim, and natural wood floors serve as a perfect canvas to showcase patterned upholstery, black hardware, and colorful paintings. The kitchen and dining room occupies the space to the left of the foyer and living room and is connected to two garages through a more secluded mudroom and half bath. Off to the rear and adjacent to the kitchen is a screened porch that features a stone fireplace and stunning sunset views.
Occupying the space to the right of the living room and foyer is an understated master suite and spacious study featuring custom cabinets with diagonal bracing. The master bedroom’s en suite has a herringbone patterned marble floor, crisp white custom vanities, and access to a his and hers dressing area.
The four upstairs bedrooms are divided into pairs on either side of the living room balcony. Downstairs, the terraced landscaping exposes the family room and refreshment area to stunning views of the rear yard. The two remaining bedrooms in the lower level each have access to an en suite bathroom.
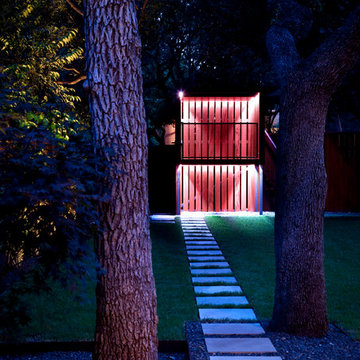
lueders limestone pavers leading to the tigerwood playhouse in white
designed & built by austin outdoor design
photo by ryann ford
Idee per un giardino minimal dietro casa con uno spazio giochi
Idee per un giardino minimal dietro casa con uno spazio giochi
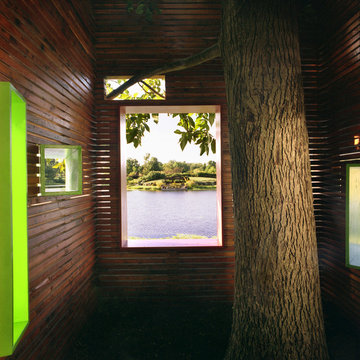
Contemporary Treehouse, by Robert McLaughlin
© Bob Greenspan Photography
Idee per un giardino contemporaneo con uno spazio giochi
Idee per un giardino contemporaneo con uno spazio giochi
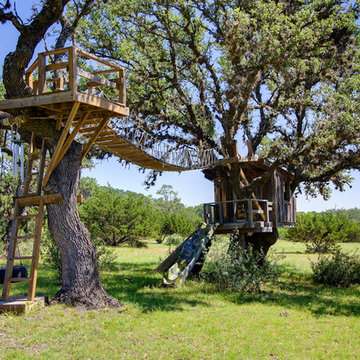
Tree house and bridge is a kid's wonderland.
Ispirazione per un giardino country di medie dimensioni con uno spazio giochi
Ispirazione per un giardino country di medie dimensioni con uno spazio giochi
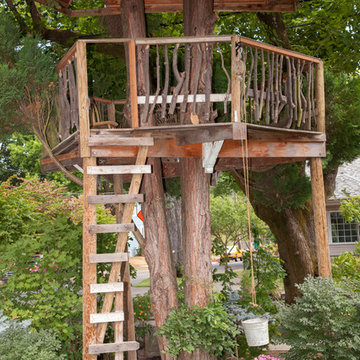
Photo: Whitney Lyons © 2013 Houzz
Ispirazione per un giardino bohémian con uno spazio giochi
Ispirazione per un giardino bohémian con uno spazio giochi
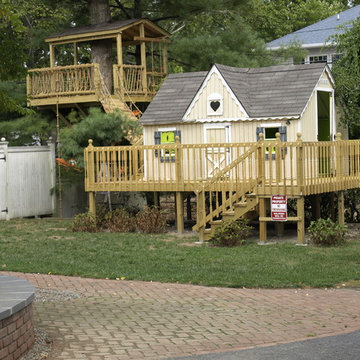
Dabah Landscape Designs - Raised an existing play house 3.5' and then connected it to a tree house.
Immagine di un giardino chic dietro casa con uno spazio giochi e pavimentazioni in mattoni
Immagine di un giardino chic dietro casa con uno spazio giochi e pavimentazioni in mattoni
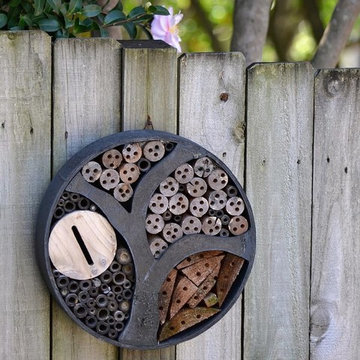
Our clients has even provided a native bee hotel for our local bee friends
Foto di un piccolo giardino xeriscape rustico esposto a mezz'ombra davanti casa in inverno con uno spazio giochi e pavimentazioni in pietra naturale
Foto di un piccolo giardino xeriscape rustico esposto a mezz'ombra davanti casa in inverno con uno spazio giochi e pavimentazioni in pietra naturale
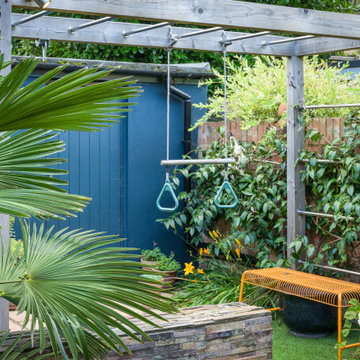
This bespoke pergola doubles as a climbing frame in this stunning family garden. Partially hidden by the decorative screen and foliage, so not to ruin the overall look of the garden. Playful and stylish, win, win.
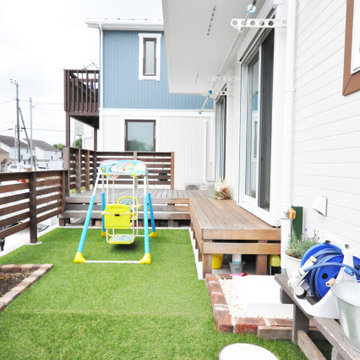
ウッドデッキで日向ぼっこもでき、小さなお子様と安心して遊ぶことのできるスペース
Esempio di un giardino esposto in pieno sole nel cortile laterale in estate con uno spazio giochi
Esempio di un giardino esposto in pieno sole nel cortile laterale in estate con uno spazio giochi
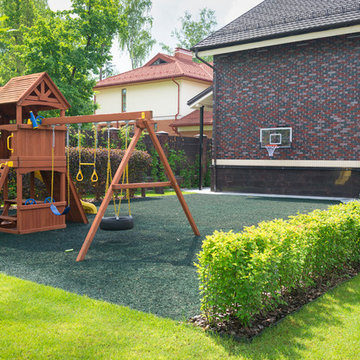
Idee per un giardino design esposto in pieno sole in estate con uno spazio giochi e pacciame
Giardini con uno spazio giochi - Foto e idee
16
